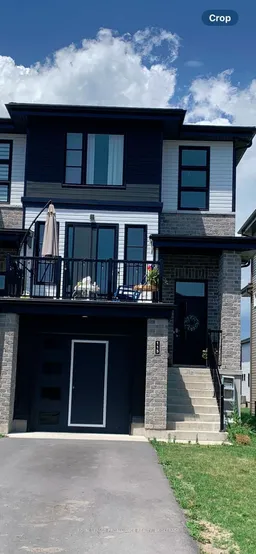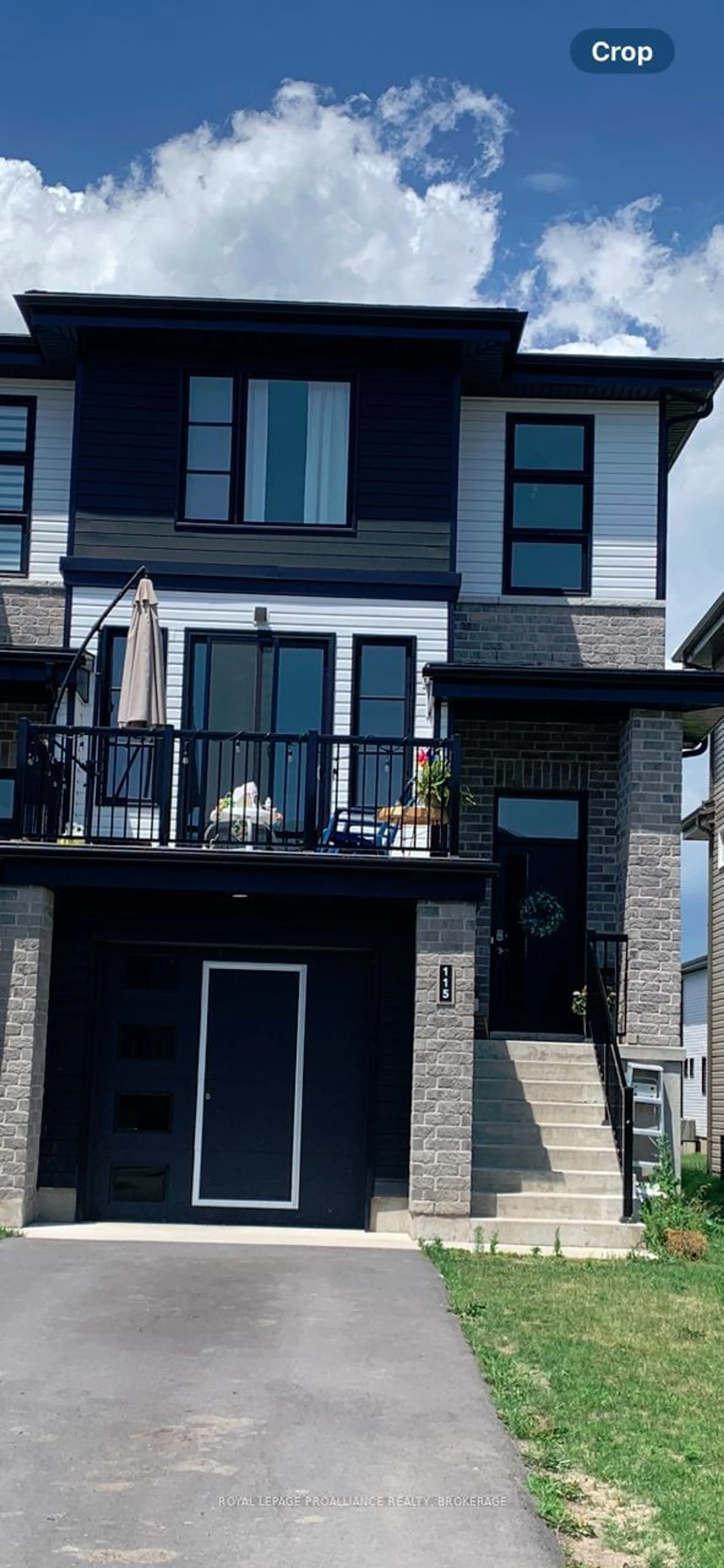115 Superior Dr, Loyalist, Ontario K0H 1G0
Contact us about this property
Highlights
Estimated ValueThis is the price Wahi expects this property to sell for.
The calculation is powered by our Instant Home Value Estimate, which uses current market and property price trends to estimate your home’s value with a 90% accuracy rate.Not available
Price/Sqft$349/sqft
Est. Mortgage$2,576/mo
Tax Amount (2024)$5,396/yr
Days On Market77 days
Description
Whether you are buying your first home, upgrading to a newer or smartly investing in real estate, opportunity knocks at 115 Superior Drive. Step into a splendidly designed residence by Barr Homes that presents practical/functional living with options for family expansion and affordability. The main level offers an open-concept kitchen that showcases upgraded countertops and lots of cabinet space with a welcoming transition to the dining area and back patio. A bright living room at the front that leads to a wonderful south facing balcony space. Laundry area is also housed on the main floor. Upstairs you will find that primary bedroom, featuring a luxurious ensuite and spacious walk-in closet. As well, there are 2 additional bedrooms and a 4 piece bathroom. The lower level (at ground level) houses a cleverly designed 2 bedroom "suite" style space that would perfect for parents or those 'twenty" somethings still at home but needing personal space. Just 2.5 years new, appliances included and still under warranty, this one checks a lot of boxes!
Property Details
Interior
Features
Main Floor
Kitchen
3.76 x 2.41Dining
3.73 x 3.28Living
5.92 x 3.51Laundry
2.24 x 2.16Exterior
Features
Parking
Garage spaces -
Garage type -
Total parking spaces 2
Property History
 1
1
