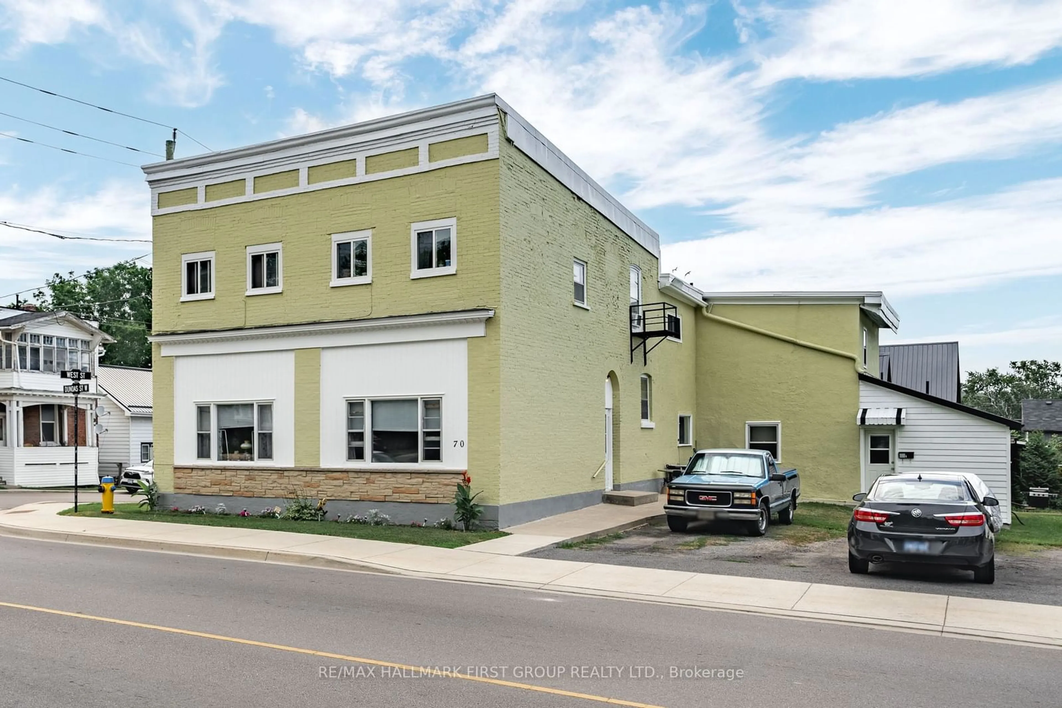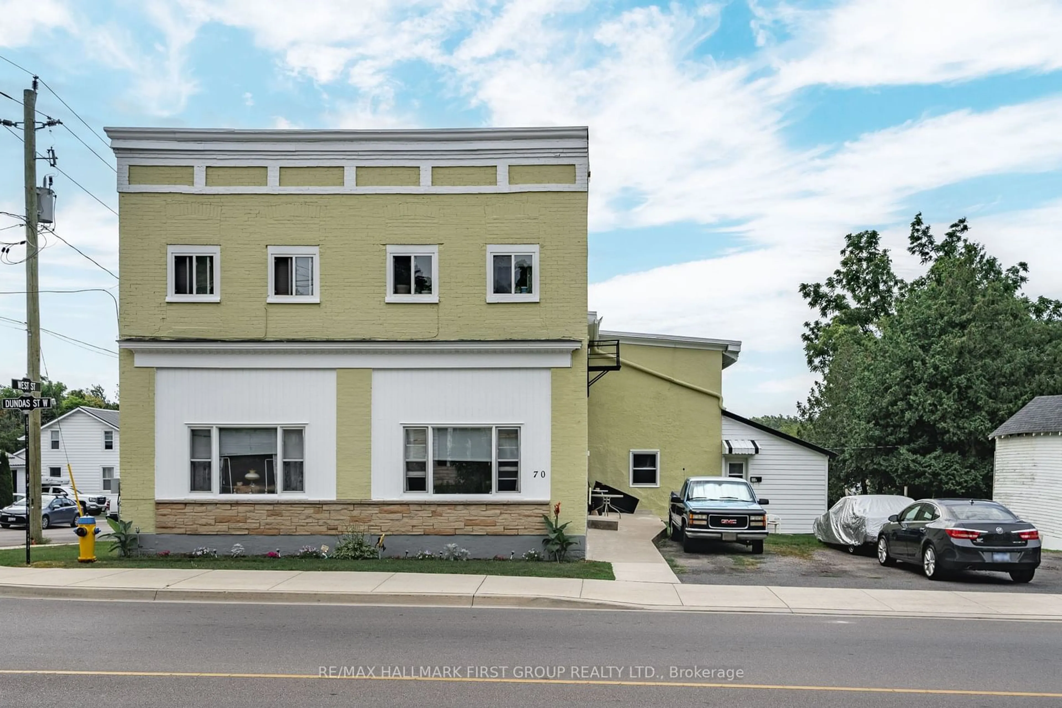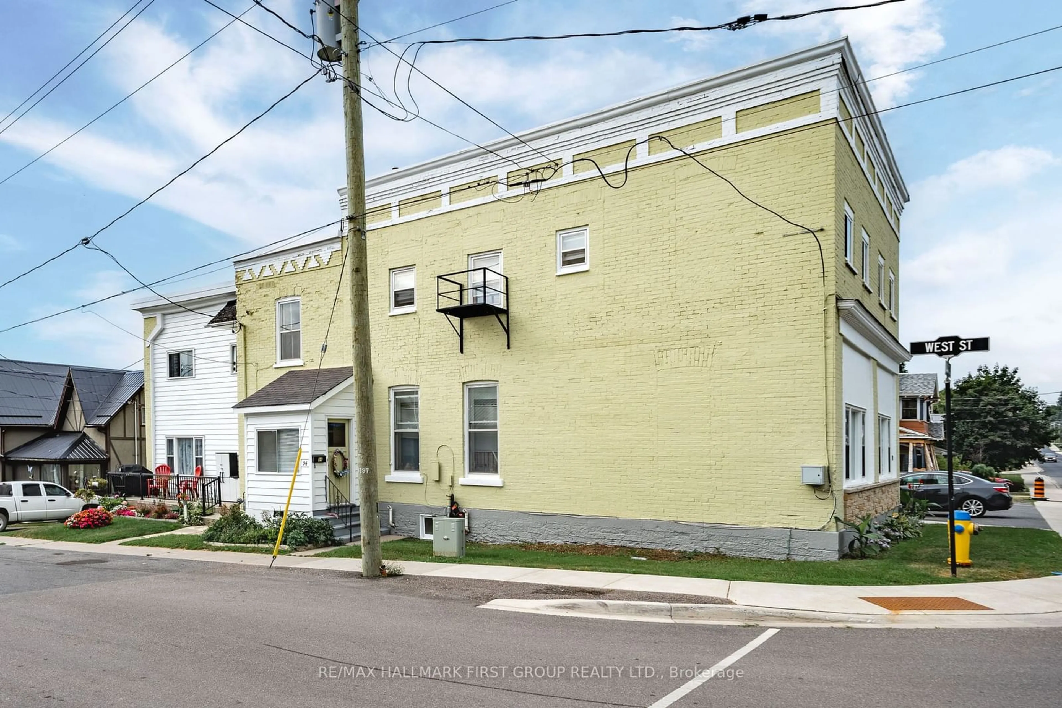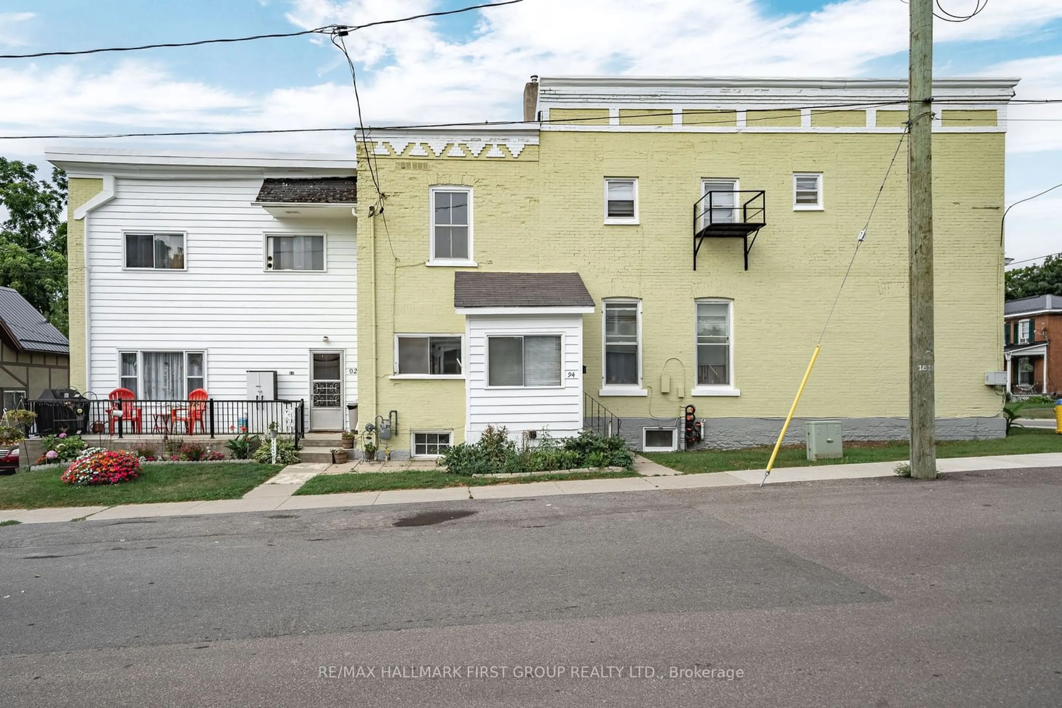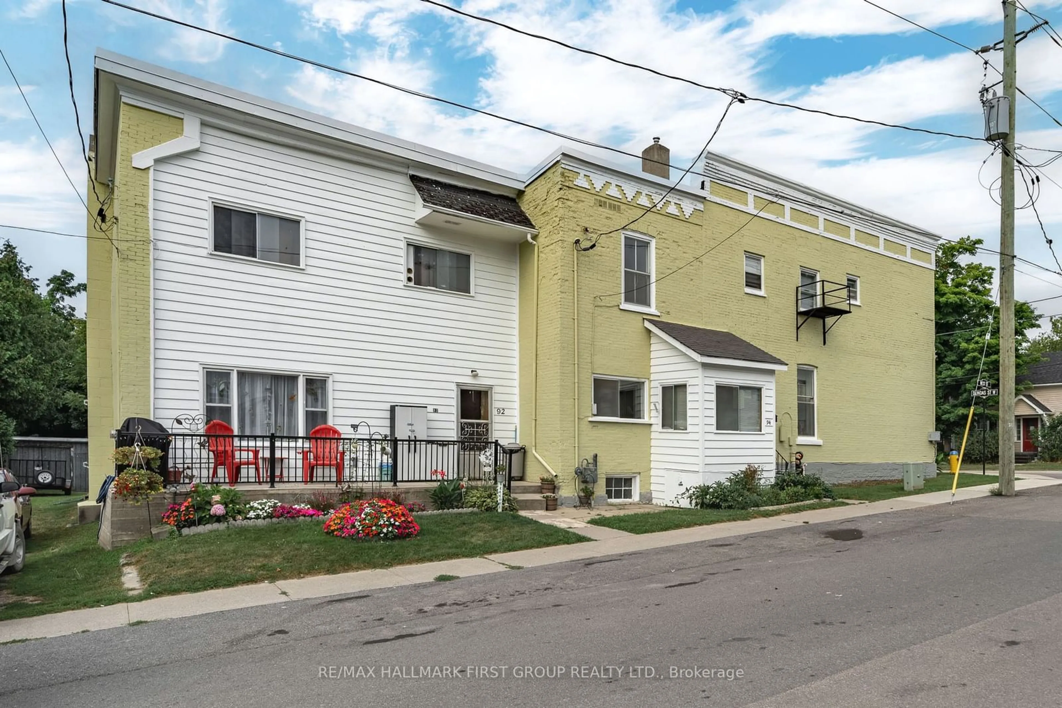70 Dundas St, Greater Napanee, Ontario K7R 1Z8
Contact us about this property
Highlights
Estimated ValueThis is the price Wahi expects this property to sell for.
The calculation is powered by our Instant Home Value Estimate, which uses current market and property price trends to estimate your home’s value with a 90% accuracy rate.Not available
Price/Sqft$191/sqft
Est. Mortgage$3,371/mo
Tax Amount (2024)$8,929/yr
Days On Market160 days
Description
Discover a unique investment opportunity with this well-maintained legal non-conforming 7-plex, boasting a history of steady occupancy and satisfied residents. Currently, all tenants are aged 55+, fostering a peaceful and mature community. Each unit is rented on a month-to-month basis. This property has return on investment with a projected rental income of $82,596 per year and current expenses of $23,033.54 (2023). Conveniently, it offers seven parking spots and an outbuilding for additional storage, catering to tenant needs. Two units are intentionally kept vacant, offering immediate potential for new tenants or renovation. Owned by the same individual since 1998, the building has been meticulously cared for and upgraded over the years. Detailed floor plans, a comprehensive list of upgrades, and a breakdown of expenses and rents are available upon request. Don't miss out on this rare opportunity to own a multi-family property in a desirable location.
Property Details
Interior
Features
Exterior
Features
Parking
Garage spaces -
Garage type -
Total parking spaces 7

