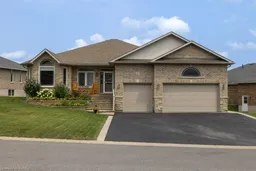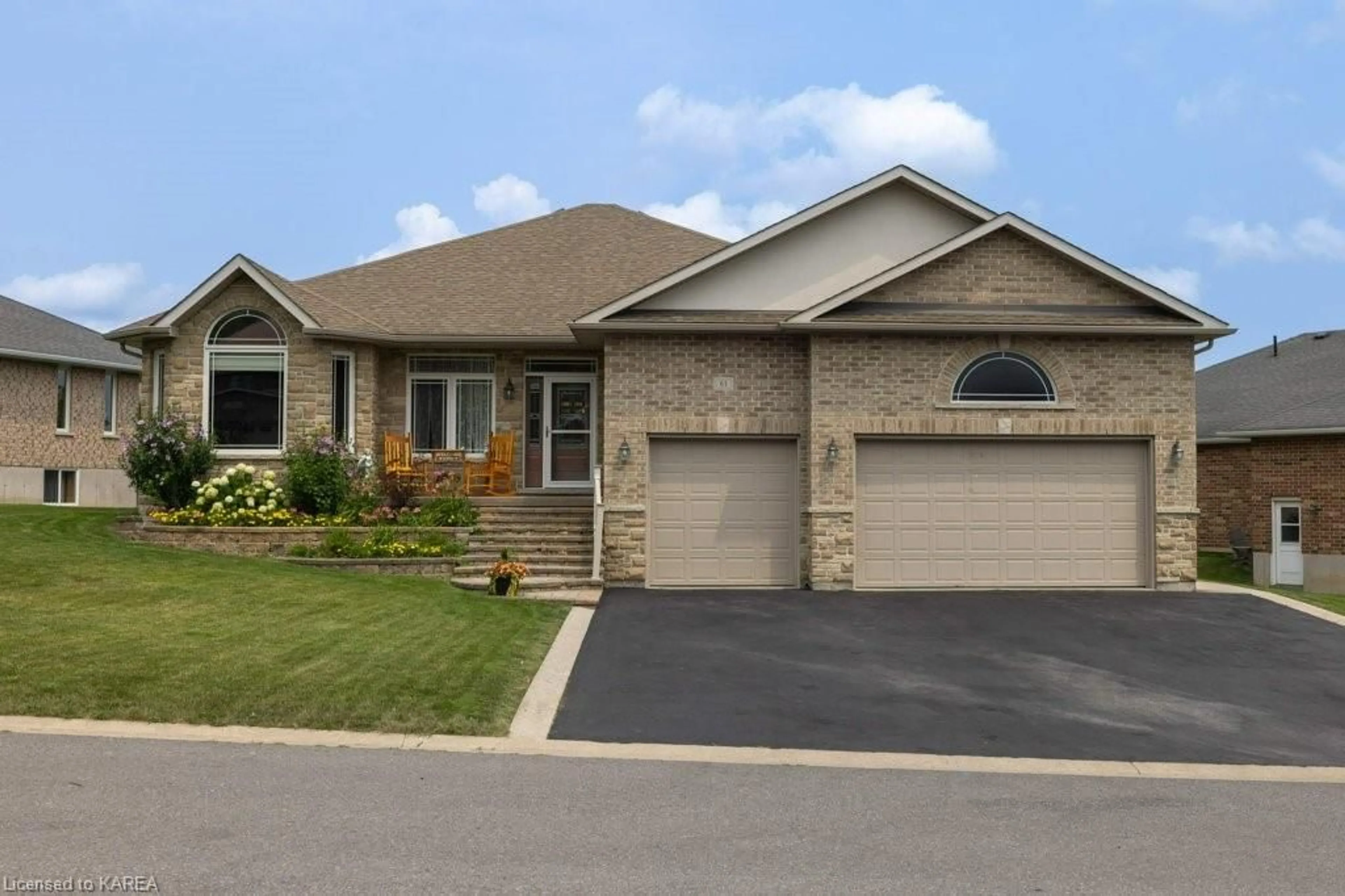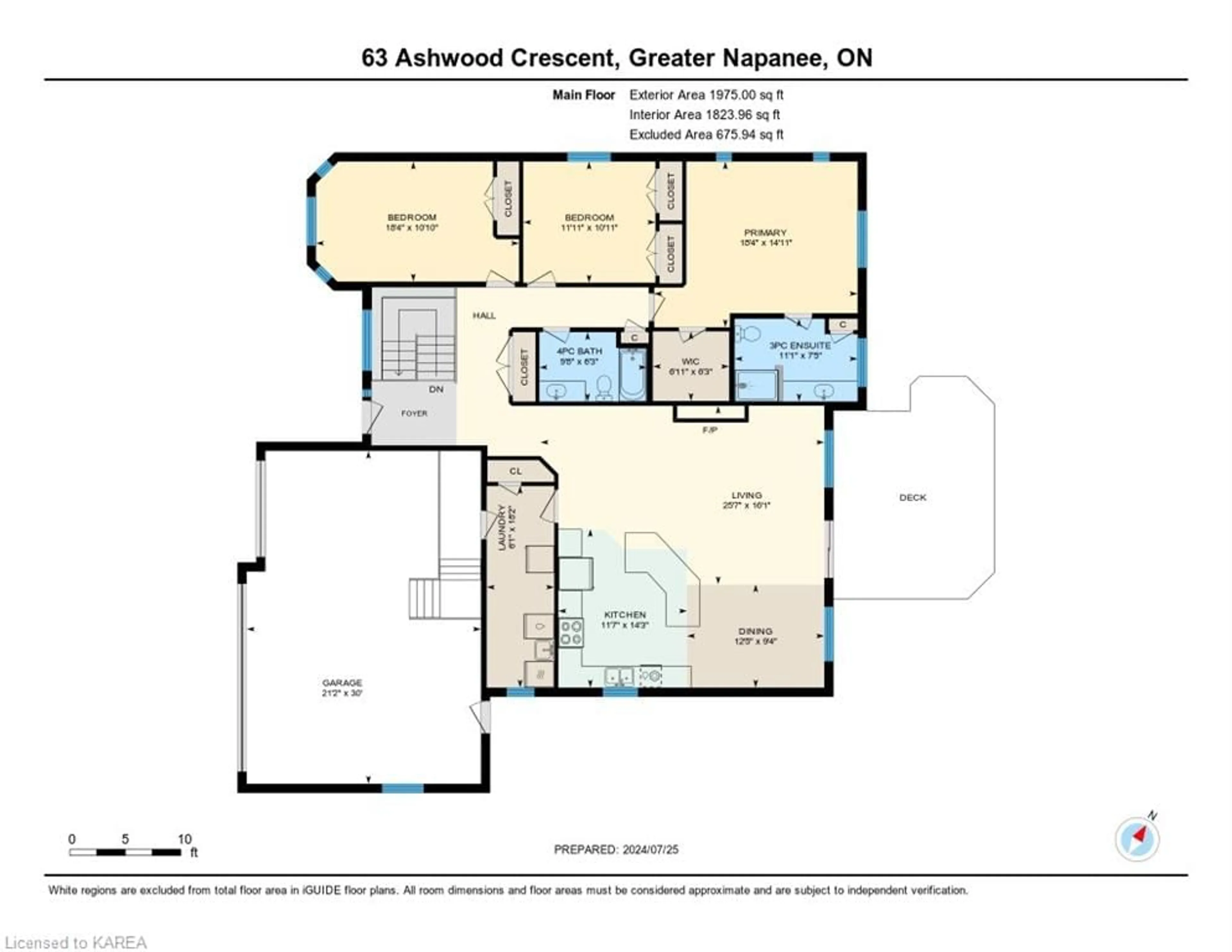63 Ashwood Crescent, Napanee, Ontario K7R 3L1
Contact us about this property
Highlights
Estimated ValueThis is the price Wahi expects this property to sell for.
The calculation is powered by our Instant Home Value Estimate, which uses current market and property price trends to estimate your home’s value with a 90% accuracy rate.$945,000*
Price/Sqft$227/sqft
Days On Market1 day
Est. Mortgage$3,521/mth
Tax Amount (2023)$5,578/yr
Description
Nestled in a desirable subdivision, this executive all brick bungalow awaits new home owners. Sitting on a fully fenced lot, this property features an attached 3-car garage and an oversized driveway, ensuring there is no lack of parking. As you walk into this breathtaking home, you are instantly greeted by a grand and spacious foyer with beautiful hard wood flooring spread throughout, leading to the open-concept kitchen and living room. The gourmet kitchen, equipped with modern appliances and stunning granite countertops, allows plenty of room for cooking and entertaining. Also on the main level, you will find a 4-piece bathroom and two sizeable bedrooms with ample space for your belongings. The expansive third bedroom, the primary suite, boasts a large walk-in closet and a luxurious 3-piece ensuite bathroom. As you make your way downstairs to the fourth bedroom, you will be pleasantly surprised by the vast space of the fully finished basement which includes a dual heating system, great for flexibility and comfort. Throughout the home, you will notice the well-thought-out utilization of space, with ample linen closets and multiple storage rooms allowing all your personal items to be stored away and out of sight. Modern comfort and sophistication are evident throughout this home. Highlights include a Generator hook-up, Central Vacuum System, wet bar hook up and an on-demand water tank, just to name a few! You don't want to miss the opportunity to have this lovingly maintained home be yours.
Property Details
Interior
Features
Main Floor
Bedroom
3.30 x 5.59Carpet
Bedroom
3.33 x 3.63carpet / tile floors
Dining Room
2.84 x 3.78Bathroom
1.91 x 2.954-piece / tile floors
Exterior
Features
Parking
Garage spaces 3
Garage type -
Other parking spaces 6
Total parking spaces 9
Property History
 50
50

