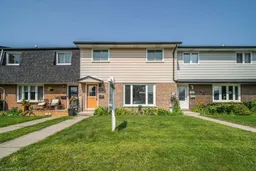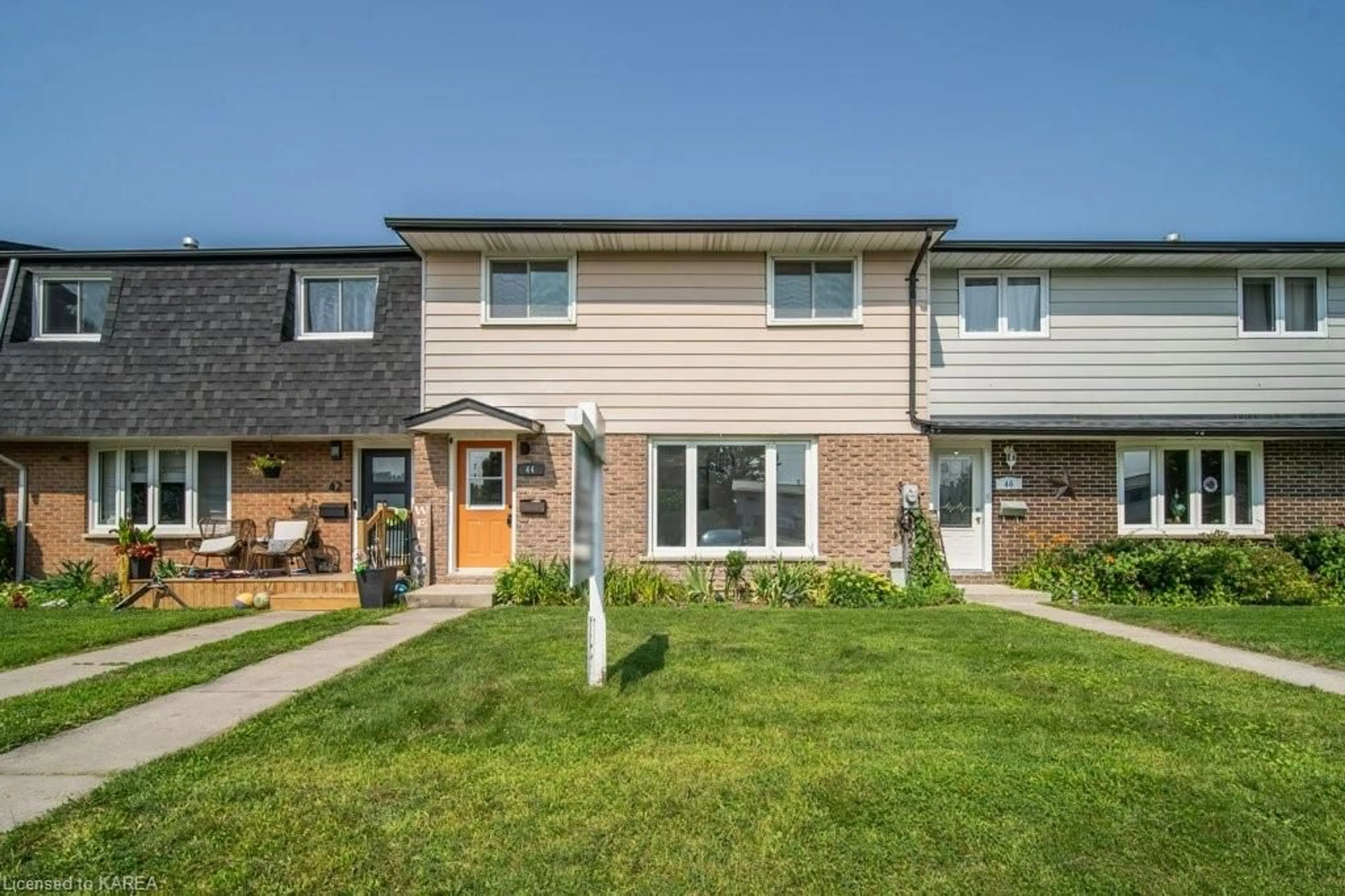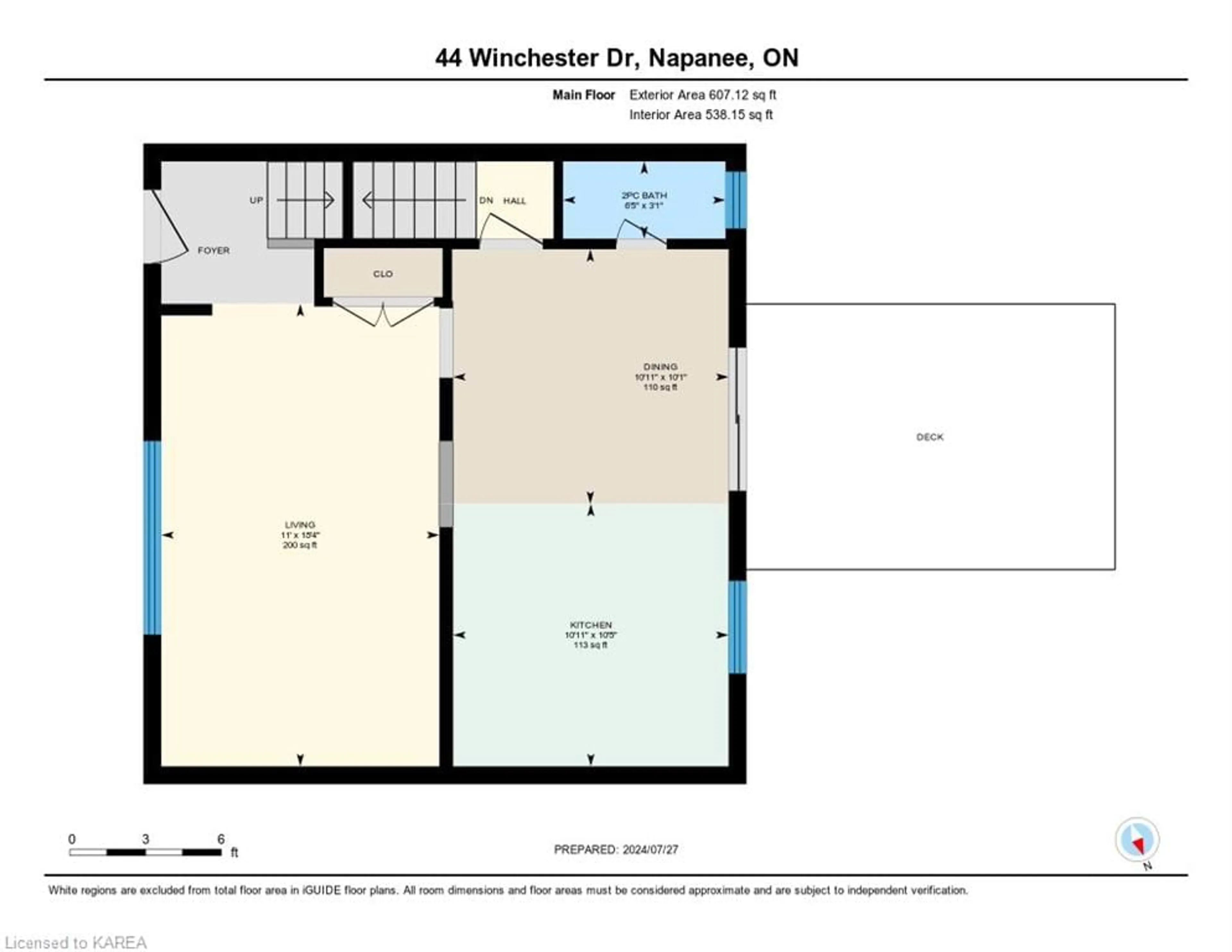44 Winchester Dr, Napanee, Ontario K7R 3R2
Contact us about this property
Highlights
Estimated ValueThis is the price Wahi expects this property to sell for.
The calculation is powered by our Instant Home Value Estimate, which uses current market and property price trends to estimate your home’s value with a 90% accuracy rate.$351,000*
Price/Sqft$307/sqft
Days On Market6 days
Est. Mortgage$1,632/mth
Maintenance fees$220/mth
Tax Amount (2024)$1,895/yr
Description
This recently updated 3-bedroom, 1.5-bathroom 2-storey townhouse is a perfect blend of comfort and convenience. As you step inside, you'll be greeted by a bright and inviting atmosphere. The main level boasts a spacious kitchen, a perfect hub for family gatherings and entertaining friends. The half bathroom on this level adds an extra layer of convenience for you and your guests. Venture upstairs to discover three bedrooms and a 4-piece bathroom. The kitchen's patio doors open up to a delightful back deck, creating an ideal spot for enjoying the fresh air. The fenced backyard offers privacy and a convenient shed for all your storage needs. The location couldn't be better – situated close to schools and a hospital, and a short 5-minute drive to nearby shopping, errands and daily needs are a quick and easy task. Don't miss the chance to make this townhouse your new home sweet home.
Property Details
Interior
Features
Main Floor
Bathroom
0.94 x 1.962-Piece
Dining Room
3.07 x 3.33Living Room
5.59 x 3.35Kitchen
3.17 x 3.33Exterior
Features
Parking
Garage spaces -
Garage type -
Total parking spaces 1
Property History
 41
41

