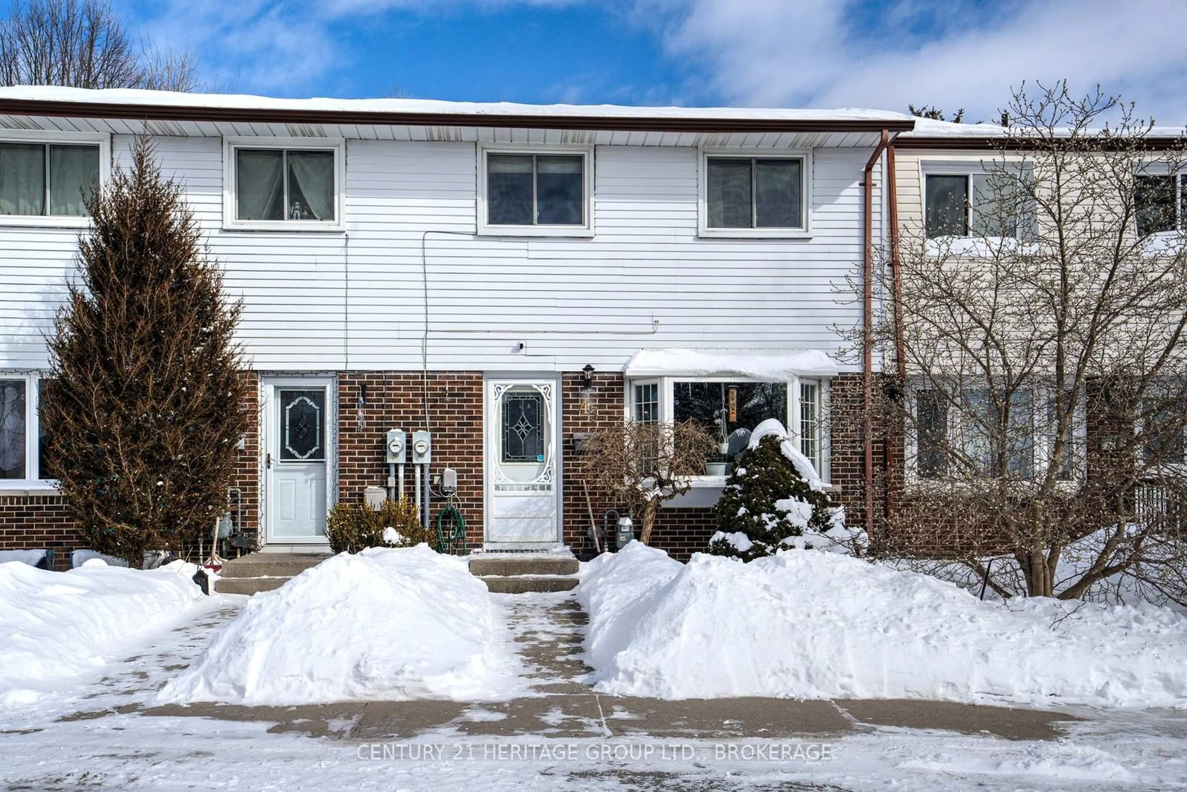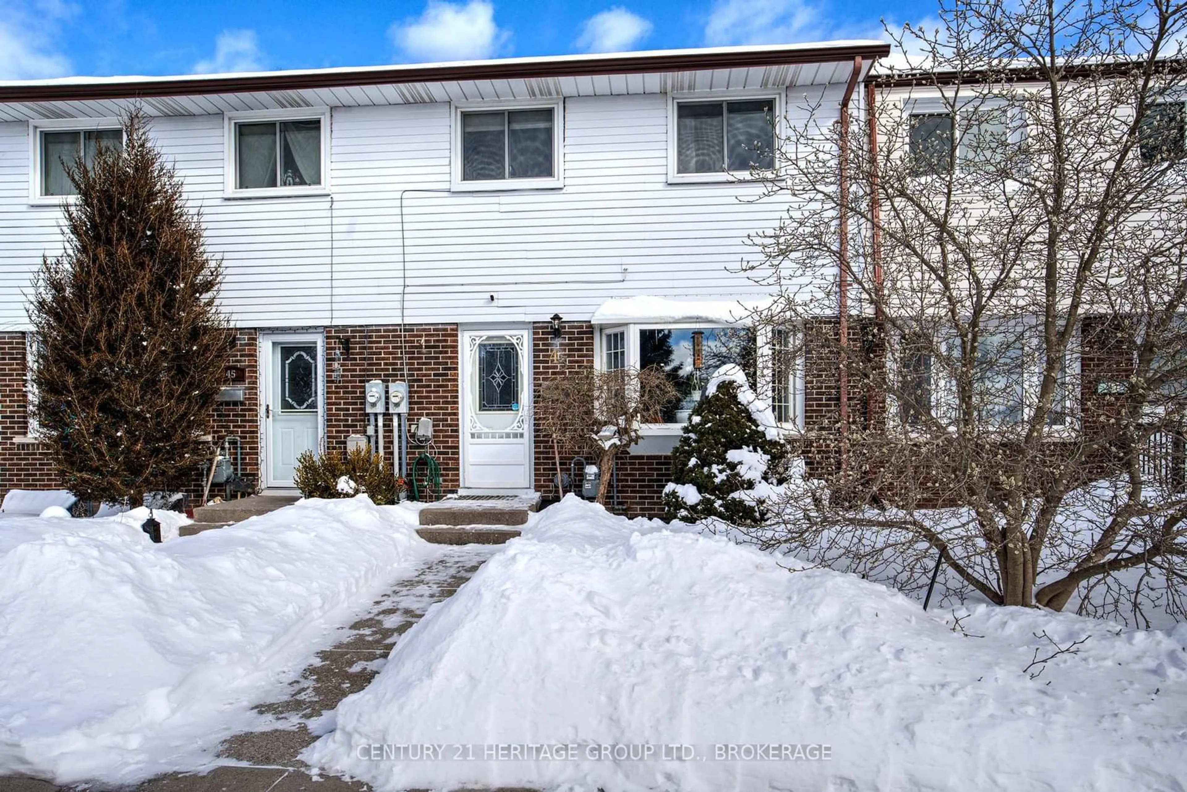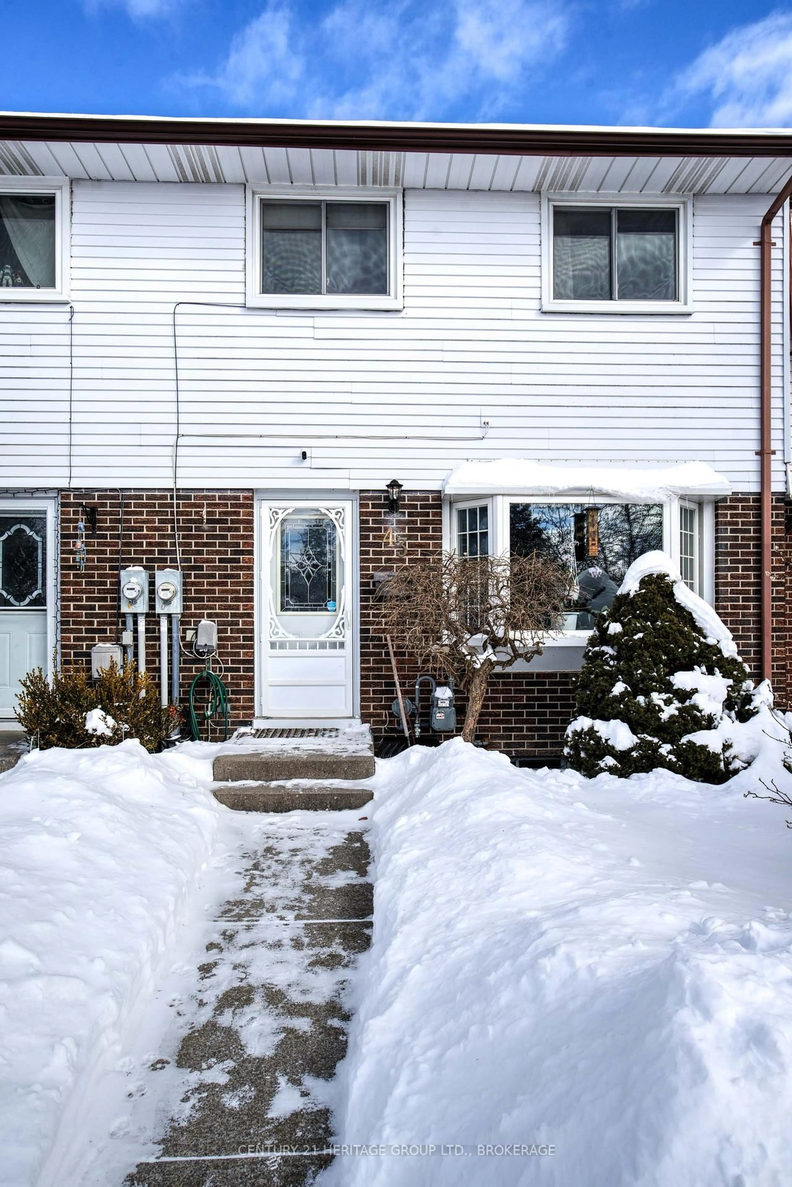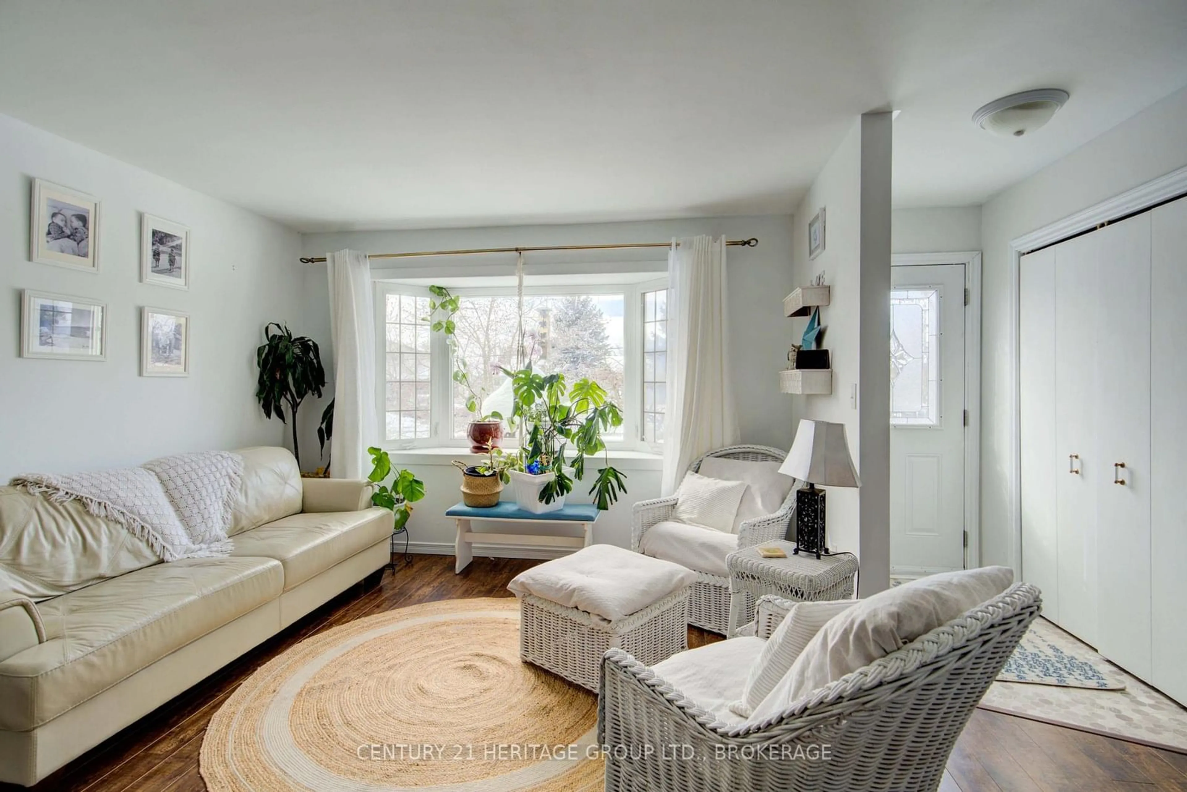43 SPLINTER Dr #22, Greater Napanee, Ontario K7R 3R6
Contact us about this property
Highlights
Estimated ValueThis is the price Wahi expects this property to sell for.
The calculation is powered by our Instant Home Value Estimate, which uses current market and property price trends to estimate your home’s value with a 90% accuracy rate.Not available
Price/Sqft$293/sqft
Est. Mortgage$1,628/mo
Maintenance fees$185/mo
Tax Amount (2024)$1,924/yr
Days On Market1 day
Description
Welcome to this charming 2-storey townhouse nestled in the heart of Napanee, offering convenience and comfort in a prime location. The main level boasts a spacious layout featuring a modern kitchen, inviting dining area, cozy living room, and convenient 2-piece bathroom. Perfect for hosting gatherings or relaxing with loved ones. Upstairs, discover tranquility in three generously sized bedrooms and a well-appointed 4-piece bathroom. Ideal for families or those seeking ample living space. The lower level adds versatility with an inviting rec room, perfect for entertaining guests or unwinding after a long day. A utility room offers additional storage and functionality. Enjoy the convenience of being close to town amenities, including shopping, restaurants, and more, making everyday errands a breeze. Don't miss out on the opportunity to make this lovely townhouse your new home. Schedule a showing today and experience the comfort and convenience it has to offer!
Upcoming Open House
Property Details
Interior
Features
Main Floor
Dining
5.00 x 2.20Kitchen
5.00 x 3.30Living
6.00 x 4.00Exterior
Features
Parking
Garage spaces -
Garage type -
Total parking spaces 2
Condo Details
Inclusions
Property History
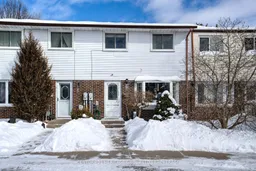 40
40
