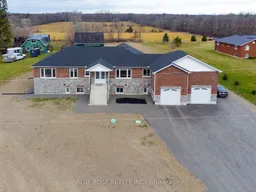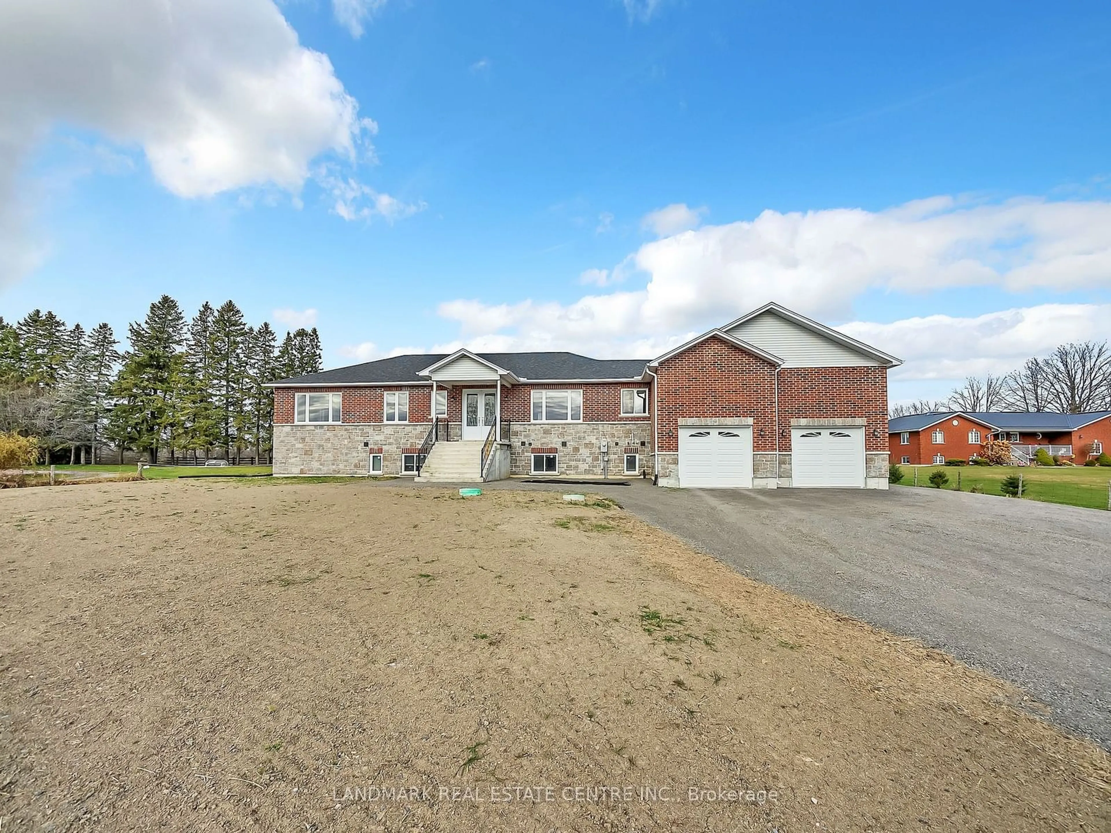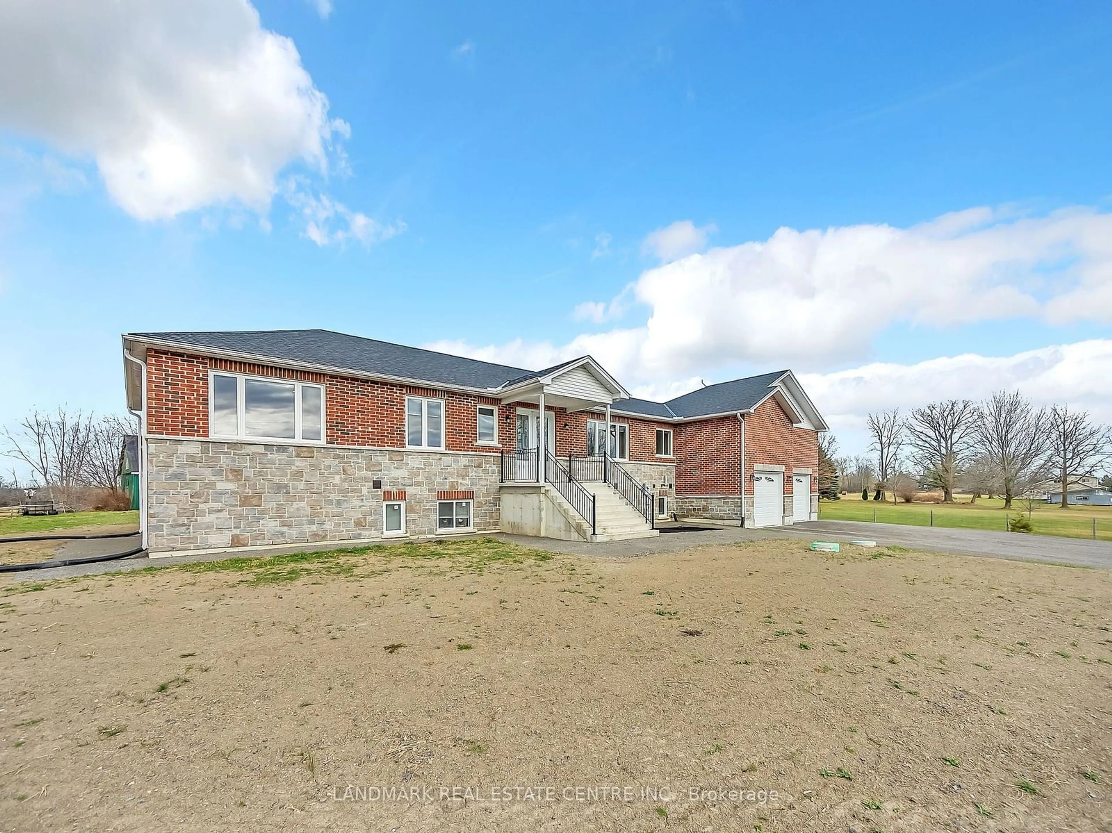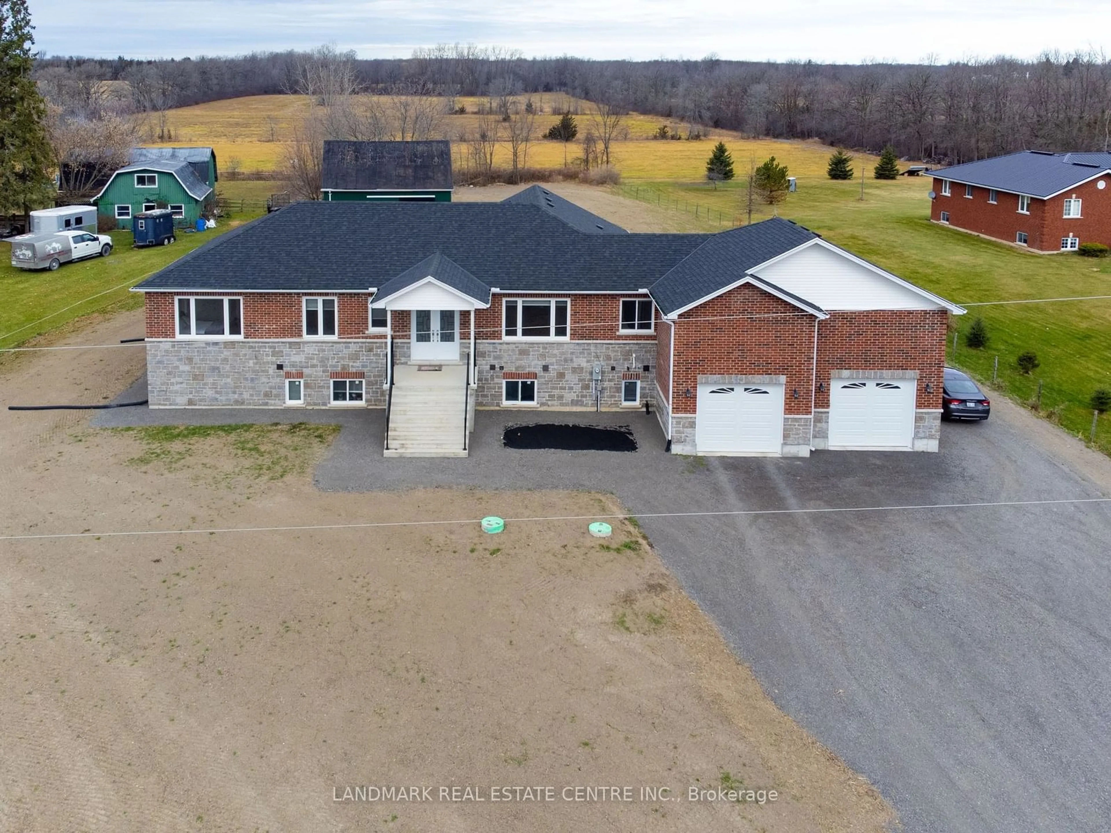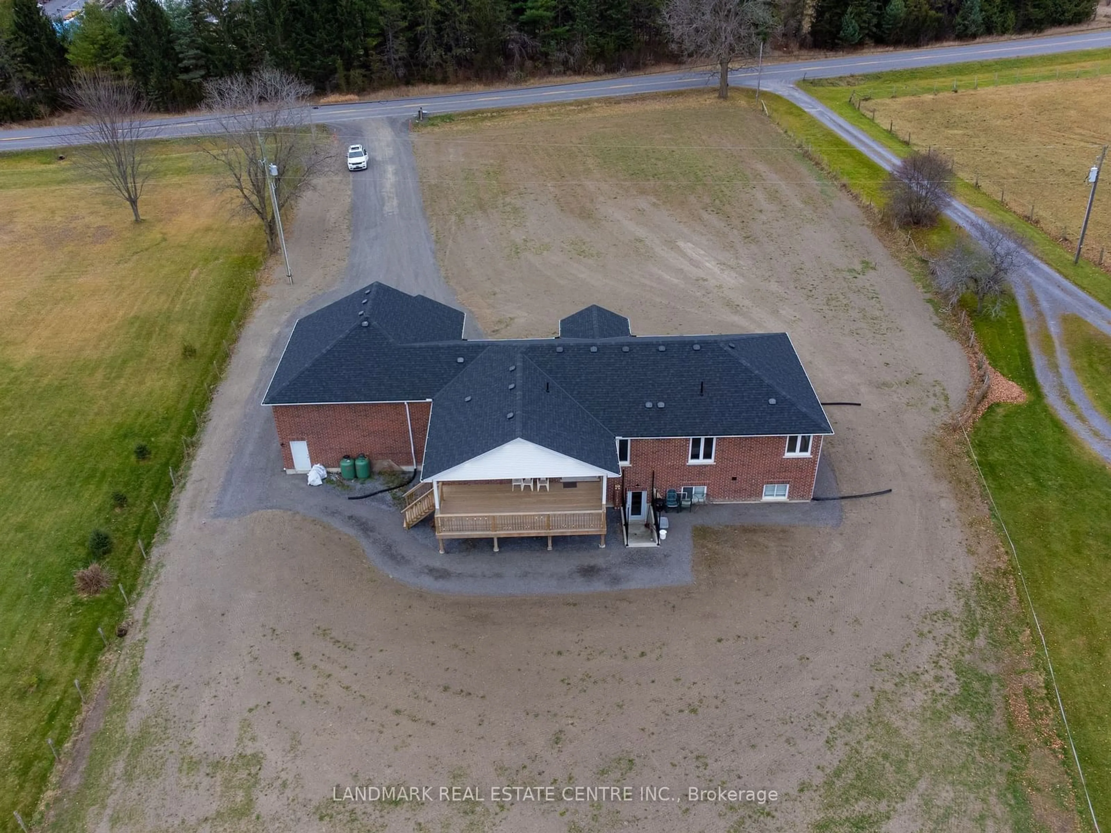343 Drive In Rd, Greater Napanee, Ontario K7R 3L1
Contact us about this property
Highlights
Estimated ValueThis is the price Wahi expects this property to sell for.
The calculation is powered by our Instant Home Value Estimate, which uses current market and property price trends to estimate your home’s value with a 90% accuracy rate.Not available
Price/Sqft$744/sqft
Est. Mortgage$5,476/mo
Tax Amount (2024)$6,067/yr
Days On Market4 days
Description
Gorgeous raised bungalow featuring 2 legal units sitting on 1.74 acres. This home features a stunning open concept design and boasts large windows, providing tremendous light into the living room and kitchen. The kitchen features a massive centre island that accommodates 4, crown moulding above the ample cabinets and undercabinet lighting. Potlights throughout including bedrooms provide great lighting at all times. Family Room features a double door walkout to the massive raised wooden deck. Deck is fully covered and plumbed with a gas line for BBQs. Backyard features a large barn that is great for storage. Property features a legal separate 2nd unit, great for use as an in-law suite or rental income. Basement features 9 ft ceilings, large windows providing significant natural lighting for a basement unit, stacked separate laundry. There is a large rec room and additional bedroom attached to the upstairs unit in the unit. Property features newly installed Bell Fibre, providing blazing fast internet speeds and HD Television. Massive 28x28 double garage with 9 wide doors and 16 ceilings, with a potential for a mezzanine or lift. Garage features an EV charging station
Property Details
Interior
Features
Main Floor
Kitchen
3.43 x 3.96Breakfast Area / Combined W/Family / Modern Kitchen
Family
4.50 x 6.32W/O To Deck / Open Concept / Pot Lights
Living
6.32 x 4.80Large Window / Open Concept / Pot Lights
Prim Bdrm
4.27 x 3.675 Pc Ensuite / His/Hers Closets / Pot Lights
Exterior
Features
Parking
Garage spaces 2
Garage type Attached
Other parking spaces 16
Total parking spaces 18
Property History
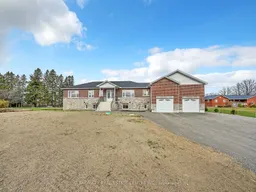 40
40