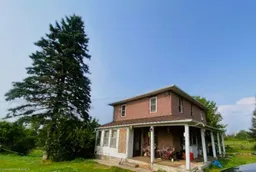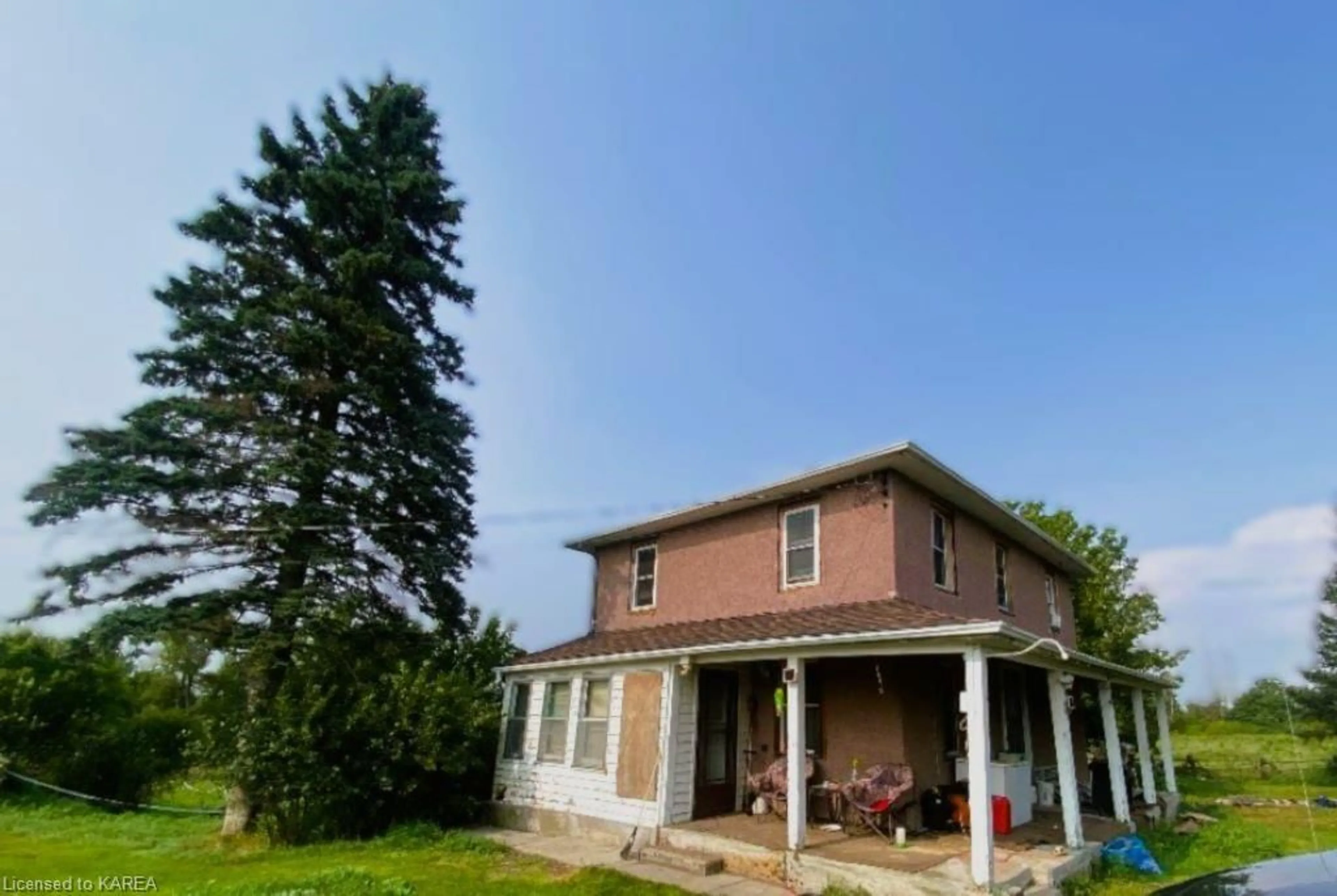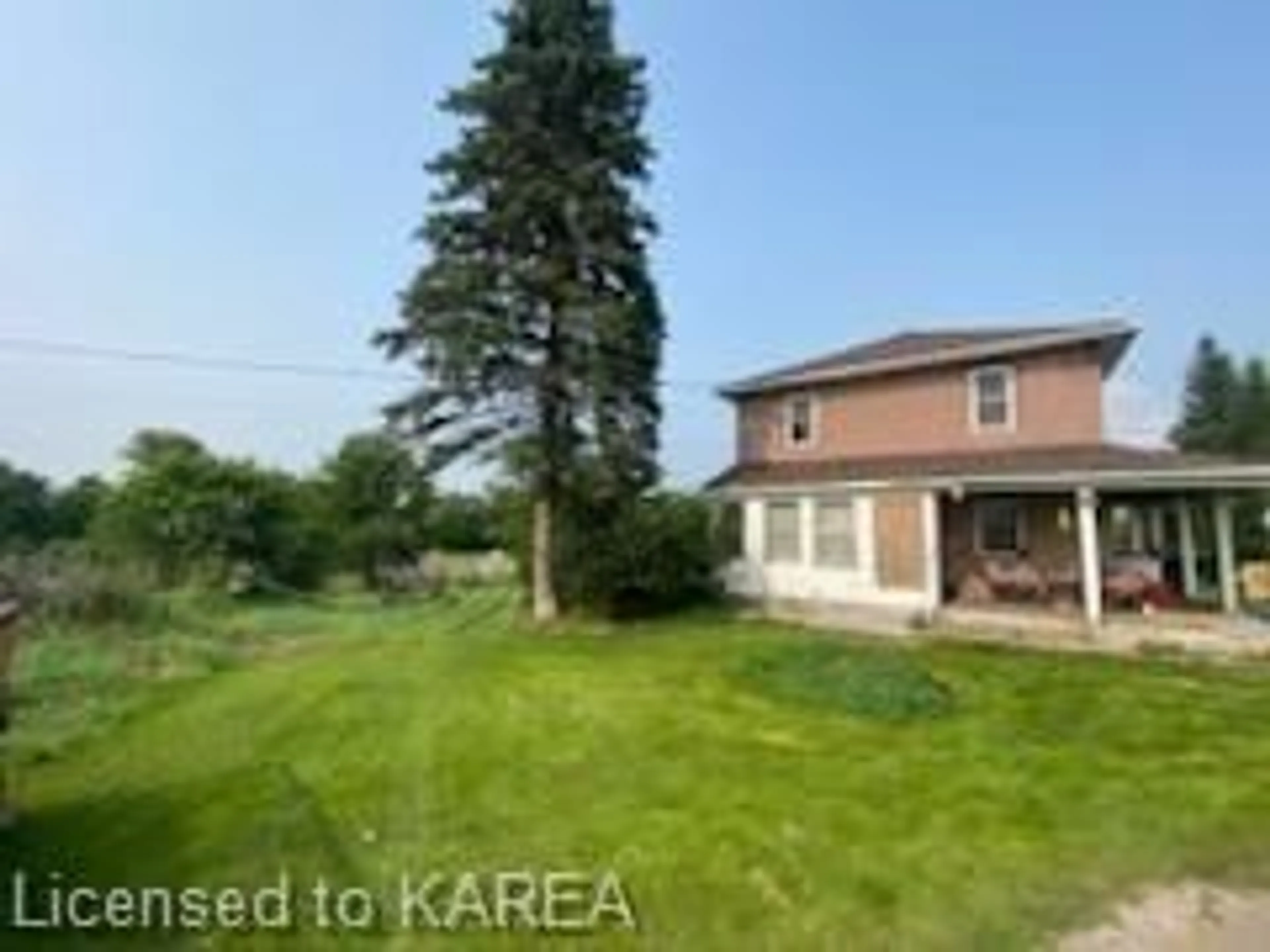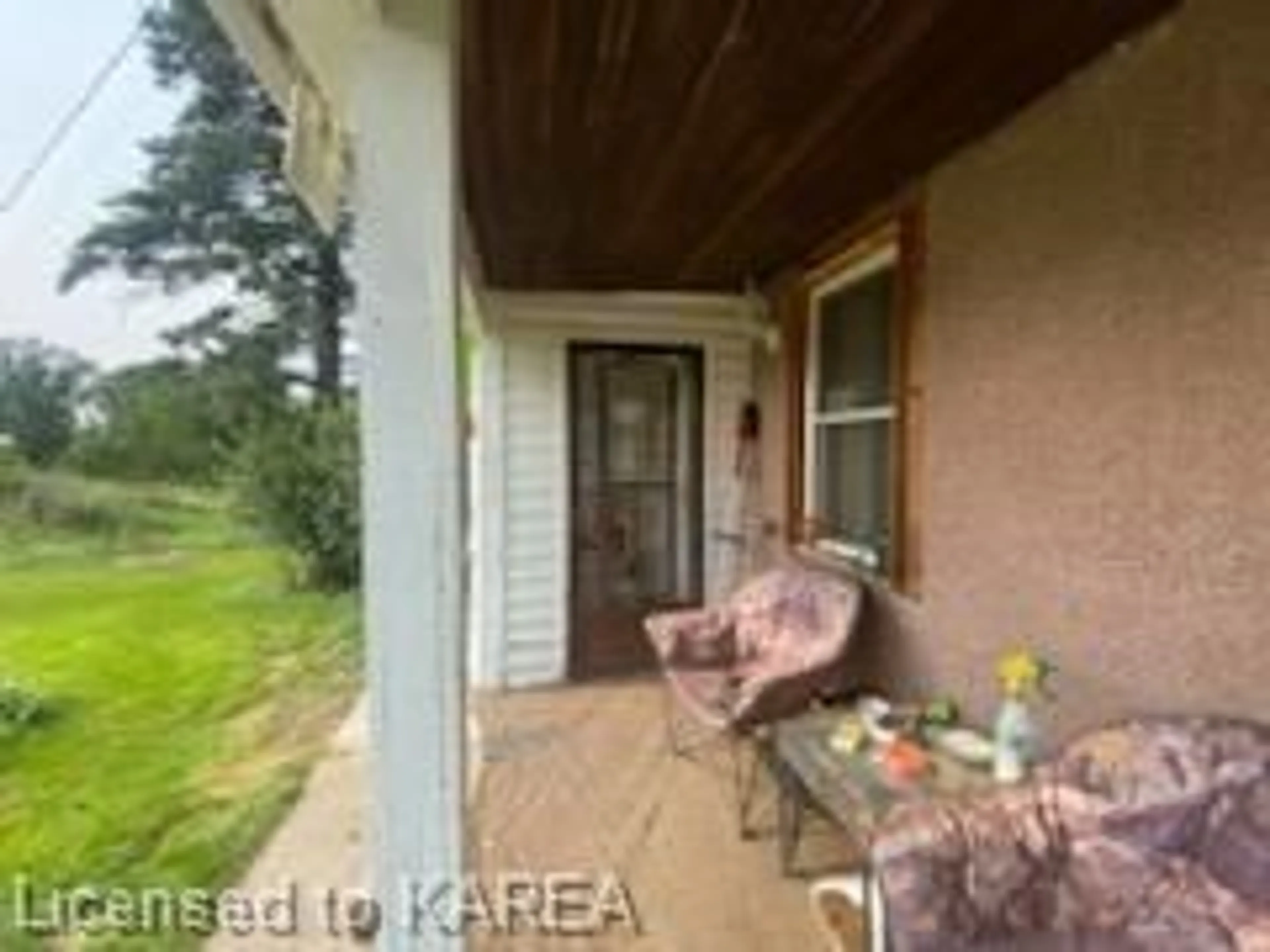299 Buttermilk Falls Rd, Roblin, Ontario K0K 2W0
Contact us about this property
Highlights
Estimated ValueThis is the price Wahi expects this property to sell for.
The calculation is powered by our Instant Home Value Estimate, which uses current market and property price trends to estimate your home’s value with a 90% accuracy rate.$562,000*
Price/Sqft$536/sqft
Days On Market6 days
Est. Mortgage$2,533/mth
Tax Amount (2024)$3,081/yr
Description
ROLL NUMBERS and 112108006012722 299 Buttermilk Falls is tucked away just west of HWY 41, 15 minutes from Napanee, yet this property provides the peace of a rural living. The home is built with privacy in mind, central on the 14 acre parcel. It is a 2 story home, 4 bedrooms on the second level, the main level features a large traditional farmhouse kitchen, spacious living room and a 4 piece bathroom. A multi-use sunroom off the kitchen can be utilized for storage or a closed in area to sit and enjoy the property. Outside, the home features a wraparound covered porch large enough for the whole family. The buyer of this property will need to pick up renovations where the seller left off and get this home completed to it's full potential. The acreage could be used for livestock, or a small hobby farm, out buildings are in place. The spacious space allows you room to expand & build upon the existing home. Plenty of room for outdoor activities of all kind.
Property Details
Interior
Features
Main Floor
Sunroom
1.65 x 4.47Living Room
6.88 x 3.35Bathroom
4-Piece
Kitchen
6.88 x 3.35Exterior
Features
Parking
Garage spaces -
Garage type -
Total parking spaces 6
Property History
 23
23


