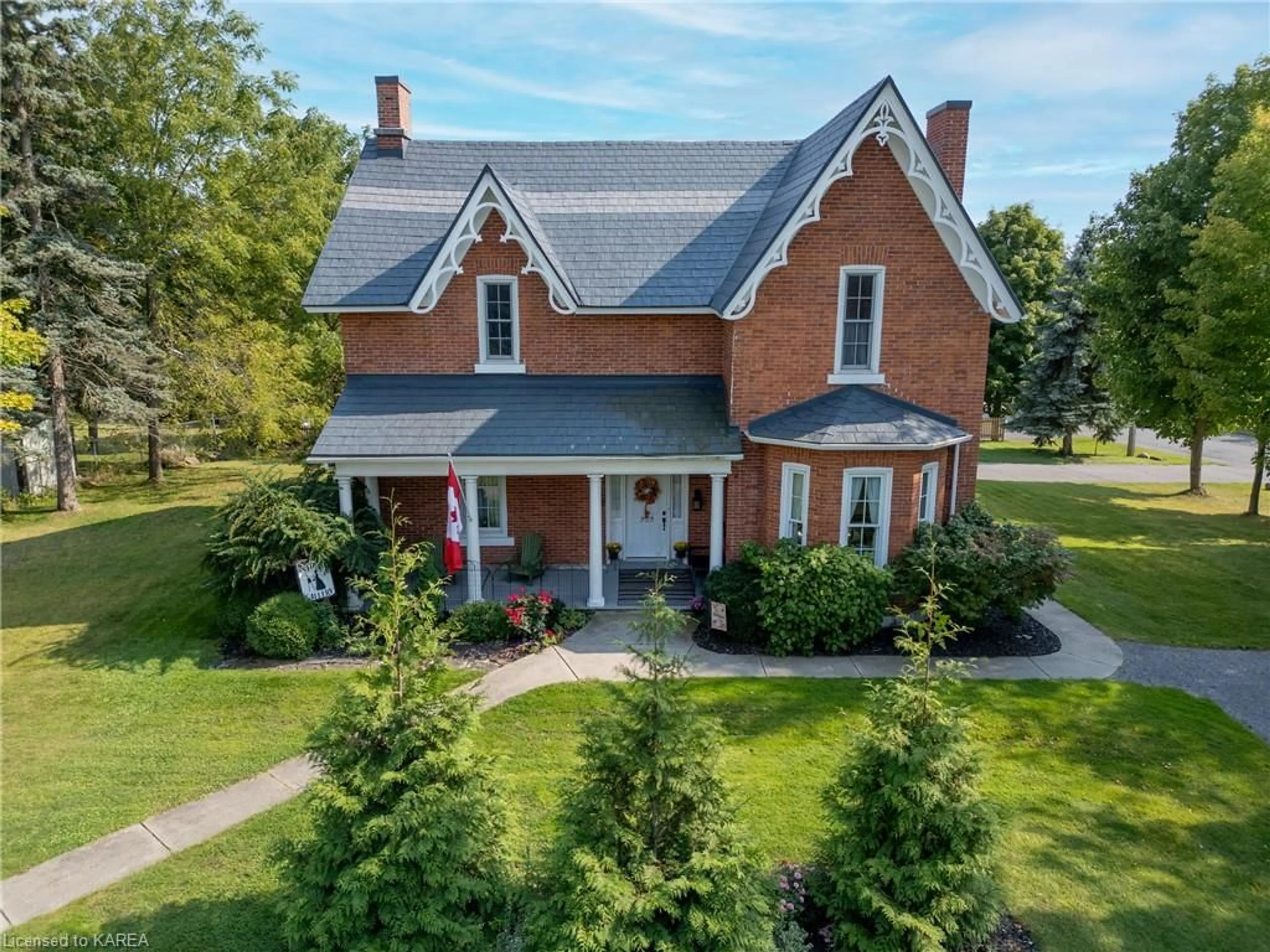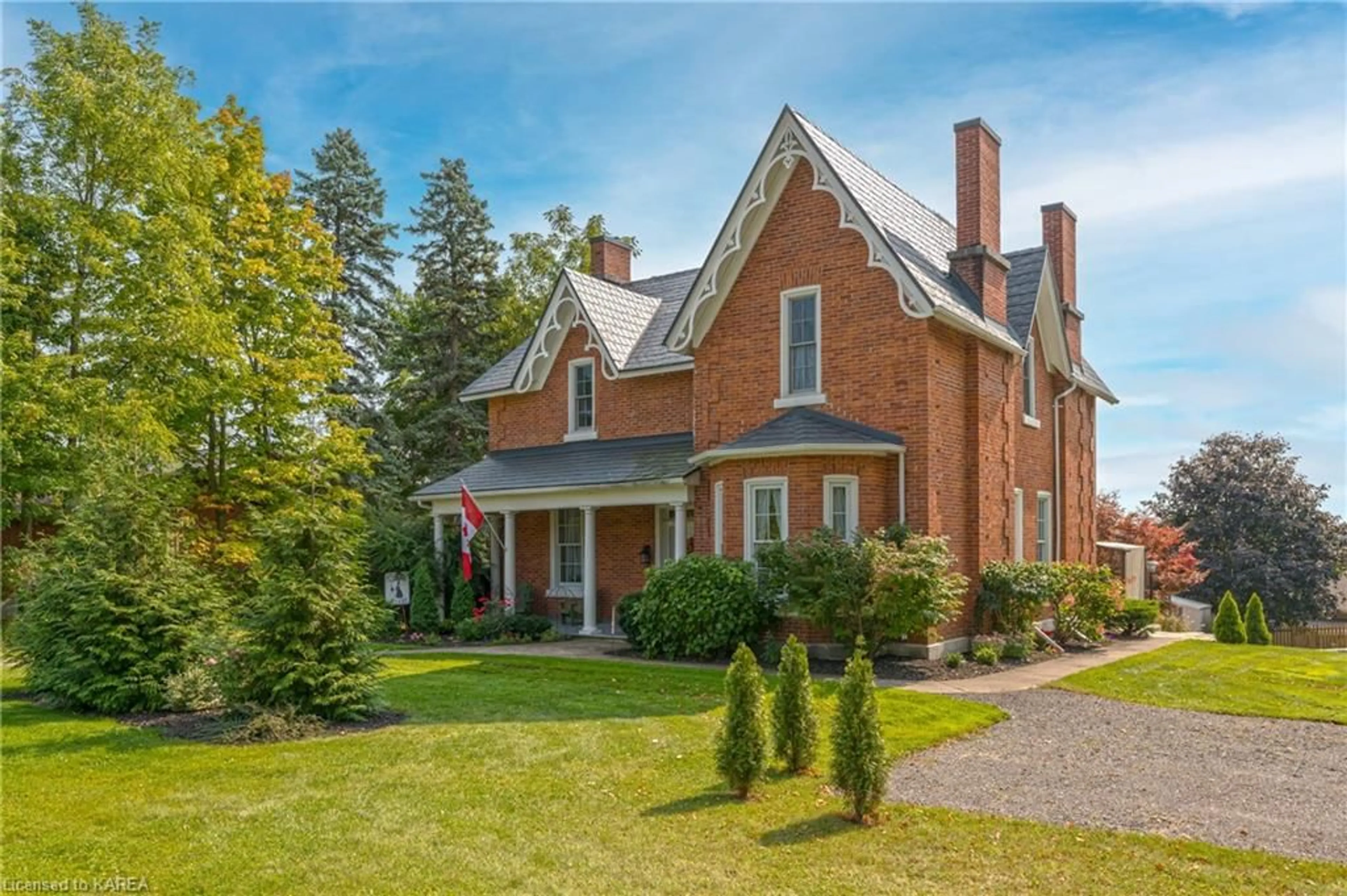232 Dundas St, Napanee, Ontario K7R 2A8
Contact us about this property
Highlights
Estimated ValueThis is the price Wahi expects this property to sell for.
The calculation is powered by our Instant Home Value Estimate, which uses current market and property price trends to estimate your home’s value with a 90% accuracy rate.Not available
Price/Sqft$256/sqft
Est. Mortgage$4,509/mo
Tax Amount (2024)$5,953/yr
Days On Market45 days
Description
Welcome to "Hooper House” - built in 1864 during the Gothic Revival and situated on one of the few remaining large lots in Napanee. This 5-bedroom, 4-bathroom Victorian home has been restored to blend historic charm with modern comforts. As you enter the foyer, you notice the incredible cherry hardwood floors, airy high ceilings and detailed craftmanship of the era – creating a grandeur yet inviting and homey atmosphere. The main floor includes an open concept Living and Dining Room area with two fireplaces, luminous bay window and elegant French doors. Across the hall is a duplicate room that is currently being used as a gallery, but can easily be transformed into an exquisite formal dining area or family entertainment area. A newly renovated kitchen with granite countertops, hardwood cabinets and ample storage offers a perfect blend of style and functionality. The primary suite provides tranquility with a walk-out to your bright, open sunroom and an attached 3-piece ensuite. The second floor provides all the rich history with elegant features and includes 4 spacious bedrooms, two full bathrooms and another family room with a separate stairway to the kitchen area. Outdoors you will enjoy the lush greenery, stone walkways, picturesque landscaping and a one-car attached garage! Located just moments from downtown Napanee along with schools, shops and parks as well as a quick jaunt to the 401 to allow easy access to Kingston or Belleville within 20 minutes. Do not miss this opportunity to own a piece of history.
Property Details
Interior
Features
Main Floor
Dining Room
4.24 x 4.70fireplace / hardwood floor / open concept
Family Room
4.32 x 8.59fireplace / hardwood floor
Bathroom
1.19 x 1.072-Piece
Mud Room
2.16 x 4.19Exterior
Features
Parking
Garage spaces 1
Garage type -
Other parking spaces 8
Total parking spaces 9
Property History
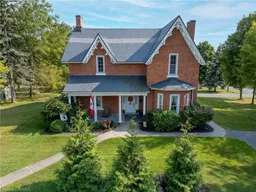 48
48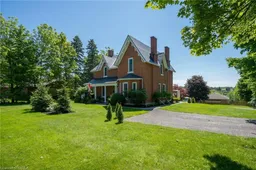 50
50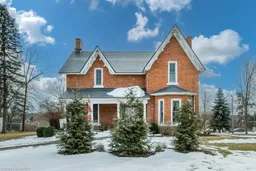 50
50
