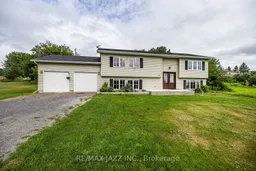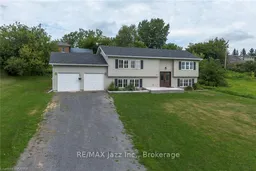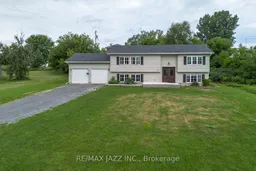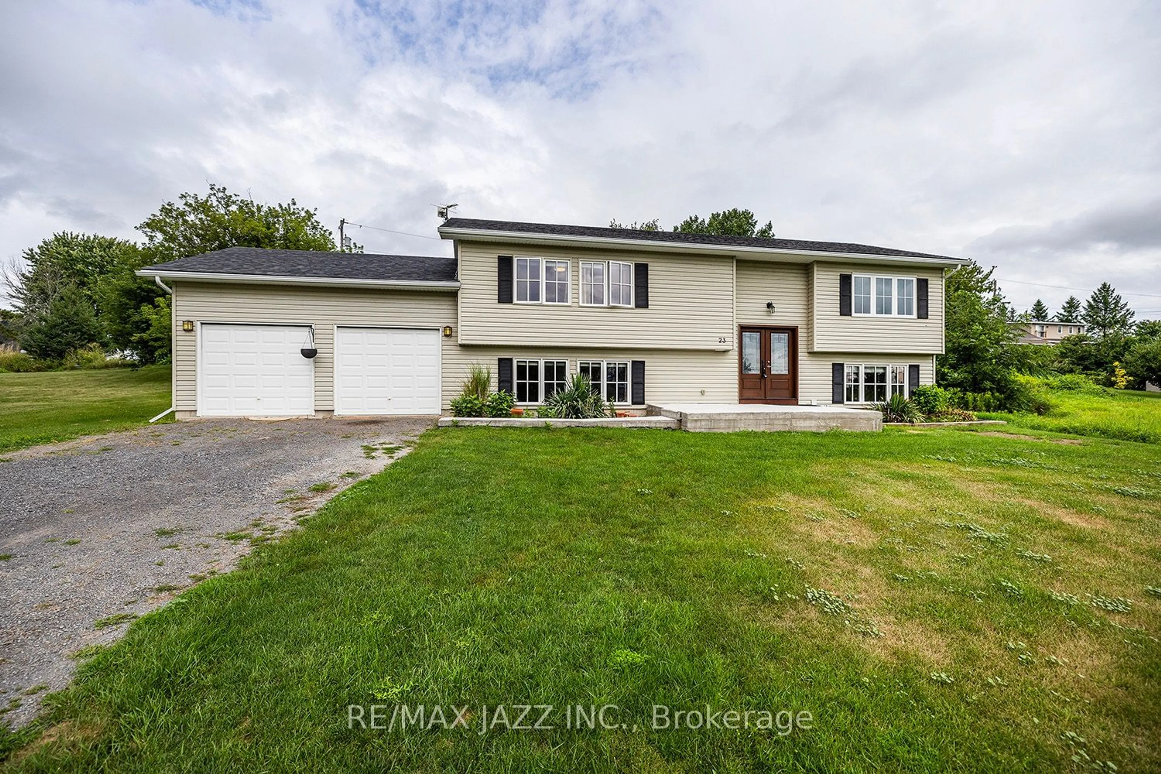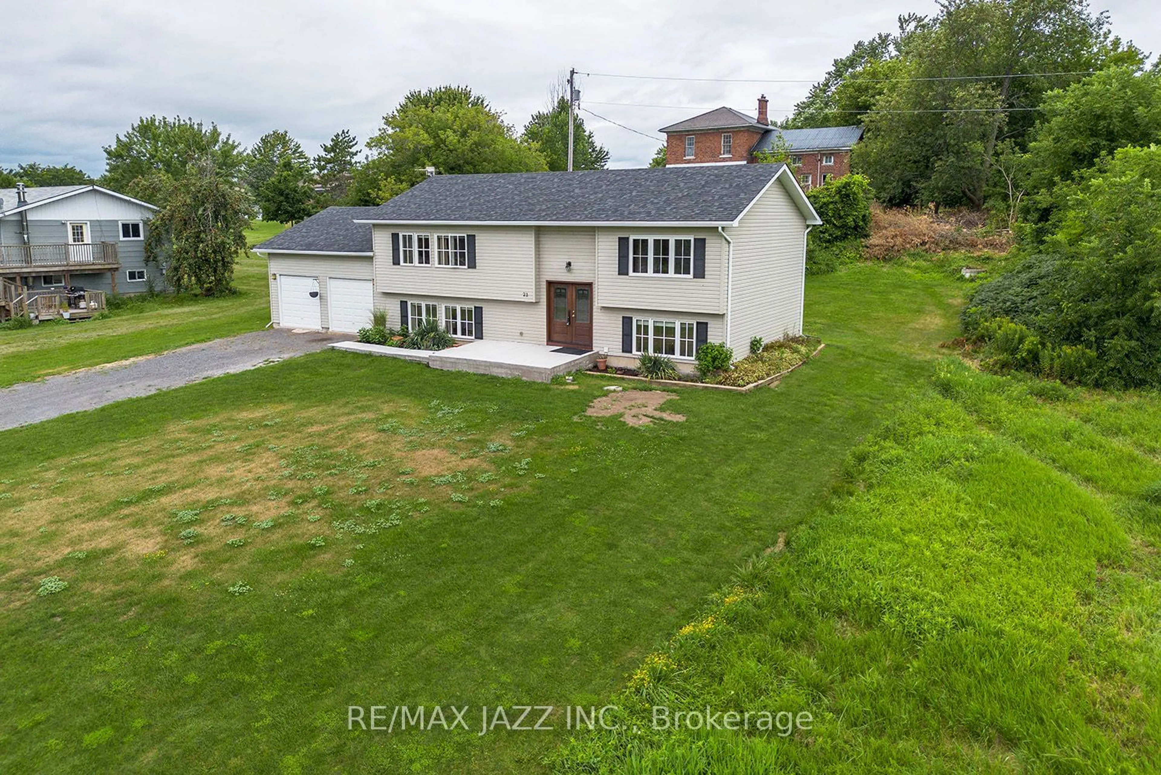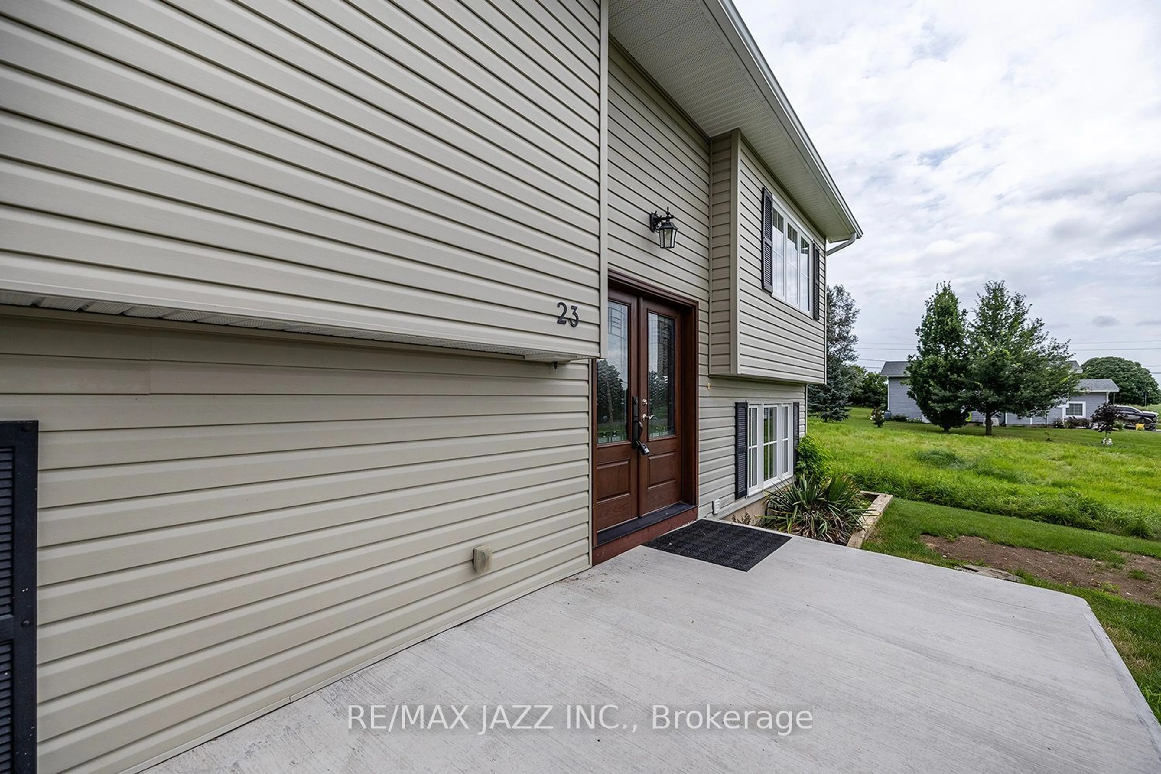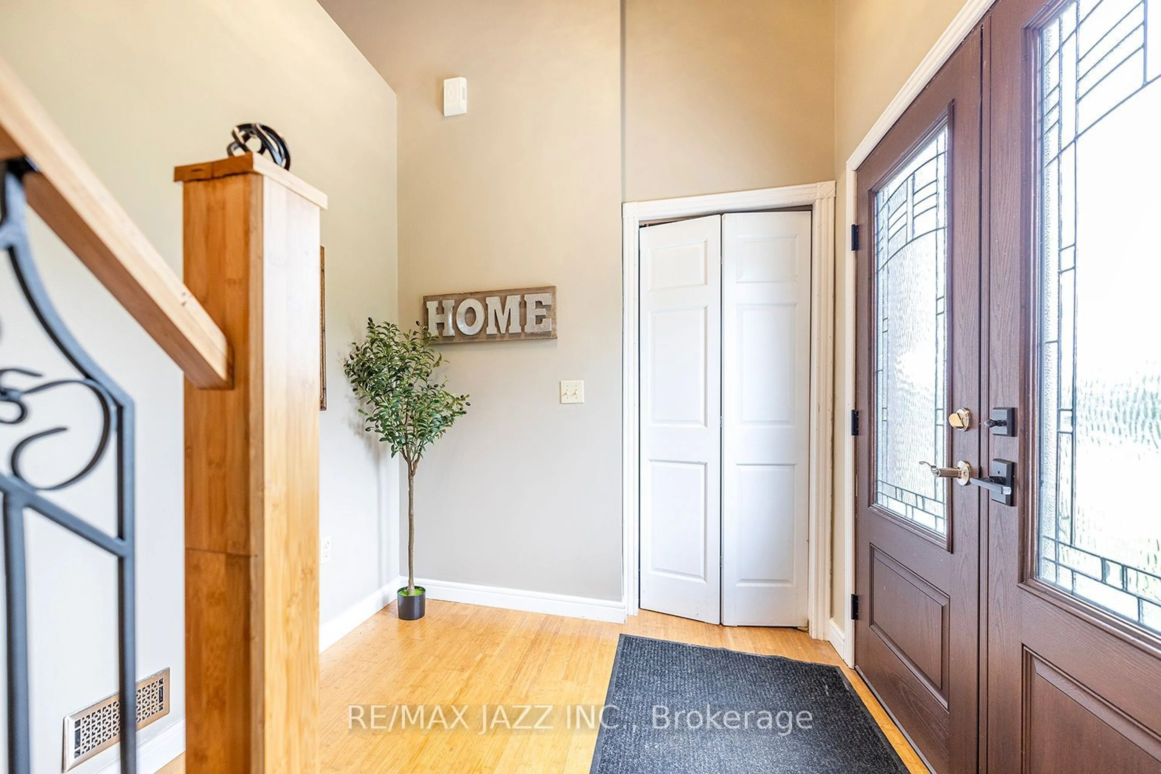23 Bayview Dr, Greater Napanee, Ontario K7R 3K8
Contact us about this property
Highlights
Estimated ValueThis is the price Wahi expects this property to sell for.
The calculation is powered by our Instant Home Value Estimate, which uses current market and property price trends to estimate your home’s value with a 90% accuracy rate.Not available
Price/Sqft$472/sqft
Est. Mortgage$2,575/mo
Tax Amount (2024)$3,606/yr
Days On Market47 days
Description
Experience waterfront living in this stunning custom-built raised bungalow, perfectly situated with breathtaking views of Hay Bay right across the road. The open-concept layout features a spacious family room seamlessly connected to a gourmet kitchen, complete with a custom oversized stainless steel fridge, brand new dishwasher, center island, Corian countertops, and direct access to a large deck. The upper level boasts beautiful hardwood floors, two generously sized bedrooms, a convenient main floor laundry, and abundant storage. Natural light floods the home through numerous windows, offering picturesque lake views throughout. The primary bedroom includes a semi-ensuite bathroom with an extra-large shower and a separate soaking tub for ultimate relaxation. The expansive fully finished basement features above-grade windows, high ceilings, a large recreational room, a third bedroom, and a versatile den perfect for a home office or easily convertible into a fourth bedroom. With over 2,000 square feet of finished living space, this immaculate home offers pot lighting, hardwood staircases, a grand double-door entry with an inviting foyer, all set on a generous 100 x 175-foot lot with an oversized two-car garage. This move-in-ready gem is a rare find! **EXTRAS** You will love this fabulous waterfront community with free boat launch at the end of the street with park, docks and swimming for the whole family.
Upcoming Open House
Property Details
Interior
Features
Main Floor
2nd Br
3.47 x 2.98Bamboo Floor / Ceiling Fan / Double Closet
Foyer
2.19 x 2.01Bamboo Floor / Closet / Vaulted Ceiling
Family
5.73 x 4.38Bamboo Floor / Open Concept / Combined W/Kitchen
Kitchen
6.18 x 3.16Bamboo Floor / Walk-Out / Centre Island
Exterior
Features
Parking
Garage spaces 2
Garage type Attached
Other parking spaces 6
Total parking spaces 8
Property History
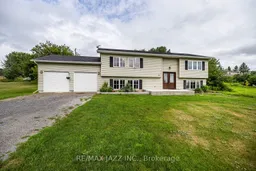 40
40