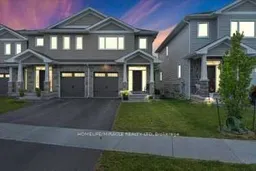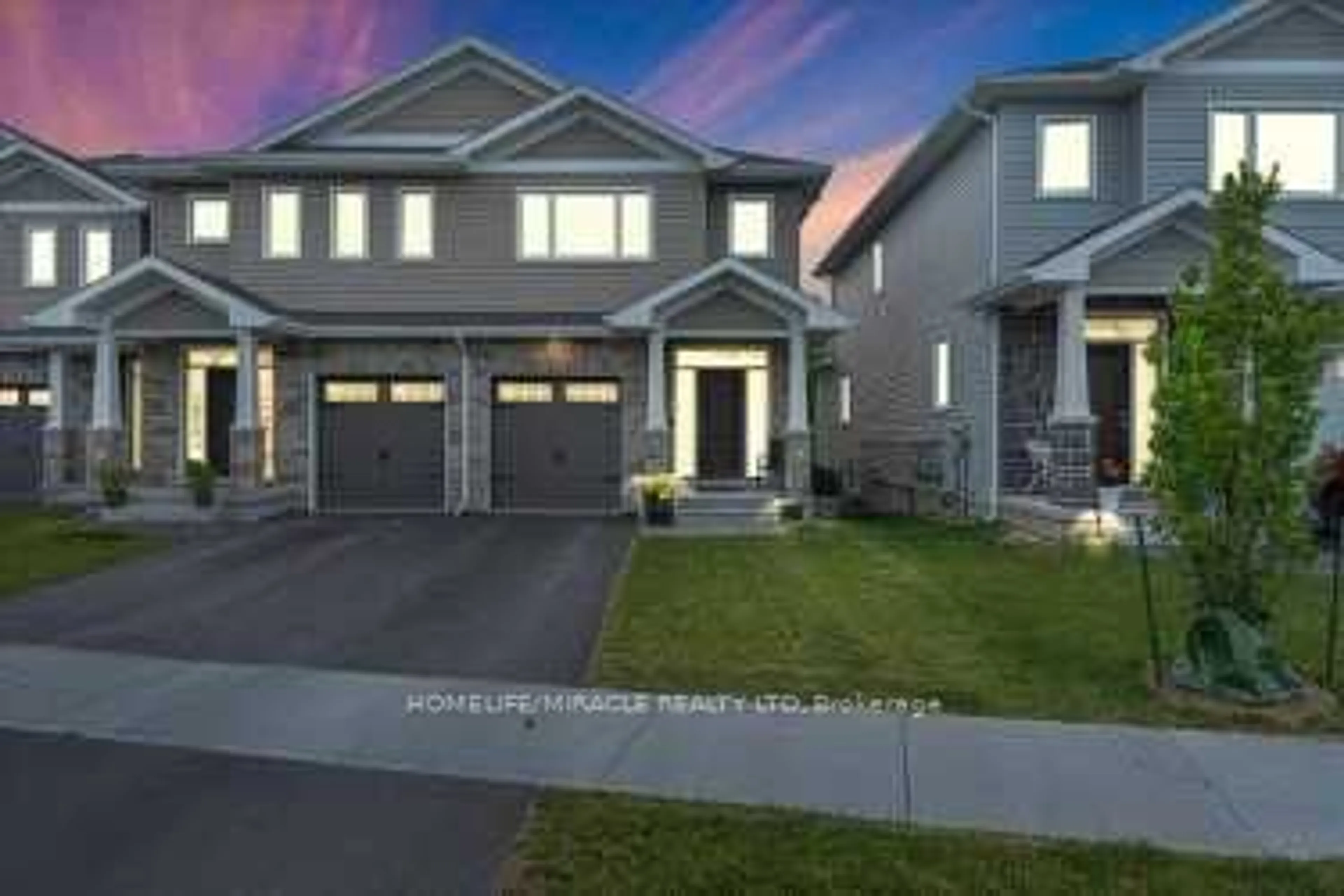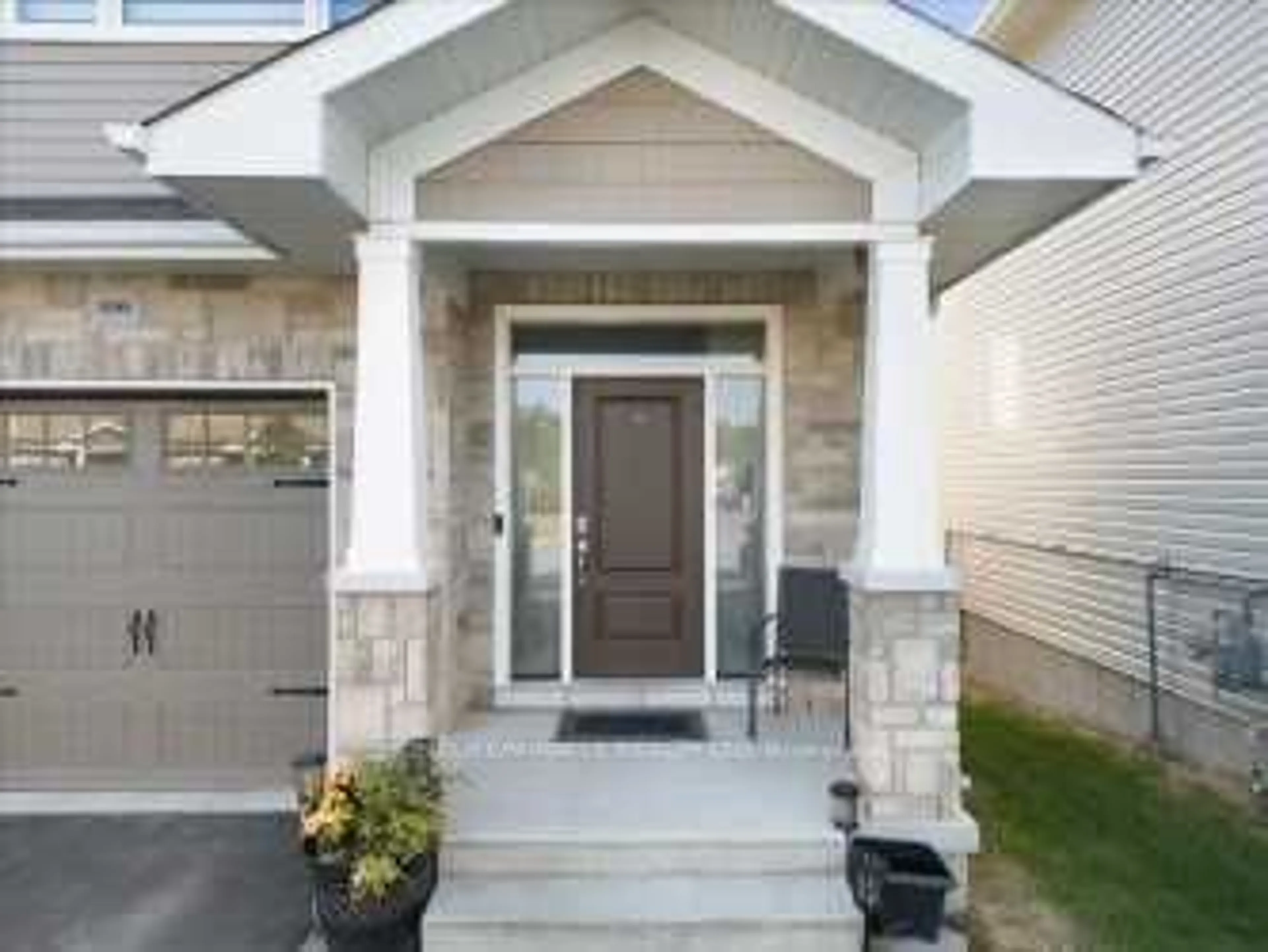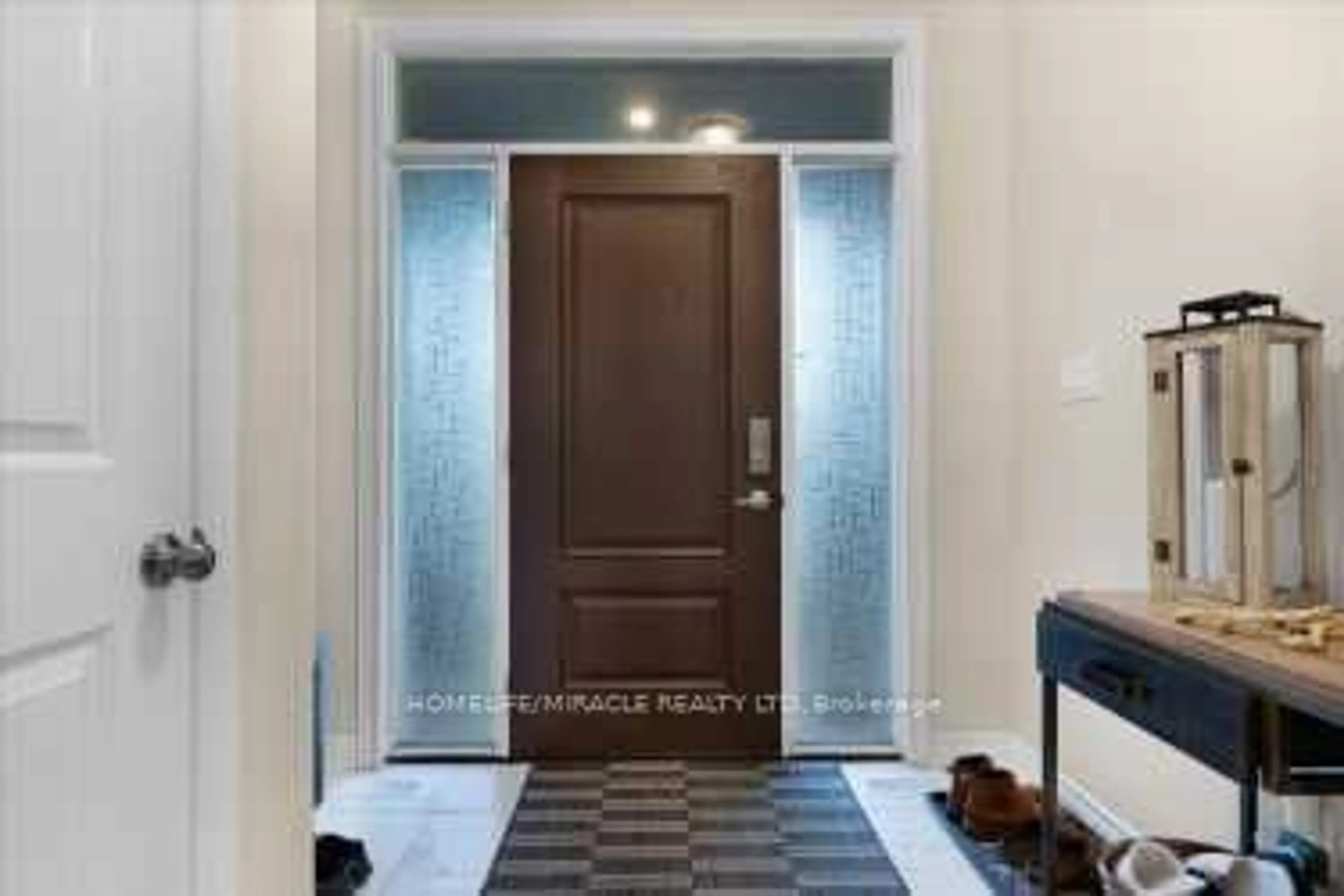210 Heritage Park Dr, Greater Napanee, Ontario K7R 0C8
Contact us about this property
Highlights
Estimated ValueThis is the price Wahi expects this property to sell for.
The calculation is powered by our Instant Home Value Estimate, which uses current market and property price trends to estimate your home’s value with a 90% accuracy rate.$590,000*
Price/Sqft$338/sqft
Est. Mortgage$2,490/mth
Tax Amount (2023)$3,916/yr
Days On Market81 days
Description
Absolutely Stunning End Unit Townhouse But Feels Like A Semi, All In A More Affordable Price Range.This Lovely Home Features 3 Bed, 2.5 Bath, Approx. 1700 Sq. Ft., Of Livable Space Backing Onto A Ravine. Entering The Home You Are Greeted With A Bright & Airy Atmosphere. Garage access on the main Floor. The Open Concept Floor Plan Is Perfect For Entertaining Family & Friends. The Kitchen Is Equipped With High End S/S Appliances & A Huge Walk In Pantry. The Unfinished Basement Has Potential For An In-Law Suite. Making Your Way Upstairs You Will Find Cozy Carpet Throughout & The Master Bedroom Featuring A Huge Walk In Closet With A 4 Piece Ensuite. Tons Of Upgrades Throughout The Unit & Huge Windows For Ample Amount Of Natural Sunlight. Located In A Family Friendly Neighborhood, Close To Schools, Bus Route, Grocery Stores, Recreational Centre, Gas Stations, Golf Course, Banks, Parks & 30 Mins Drive To Kingston Or Belleville.
Property Details
Interior
Features
Main Floor
Kitchen
3.25 x 3.30Pot Lights
Living
5.79 x 3.60Pot Lights
Dining
2.43 x 2.13Exterior
Features
Parking
Garage spaces 1
Garage type Attached
Other parking spaces 1
Total parking spaces 2
Property History
 39
39


