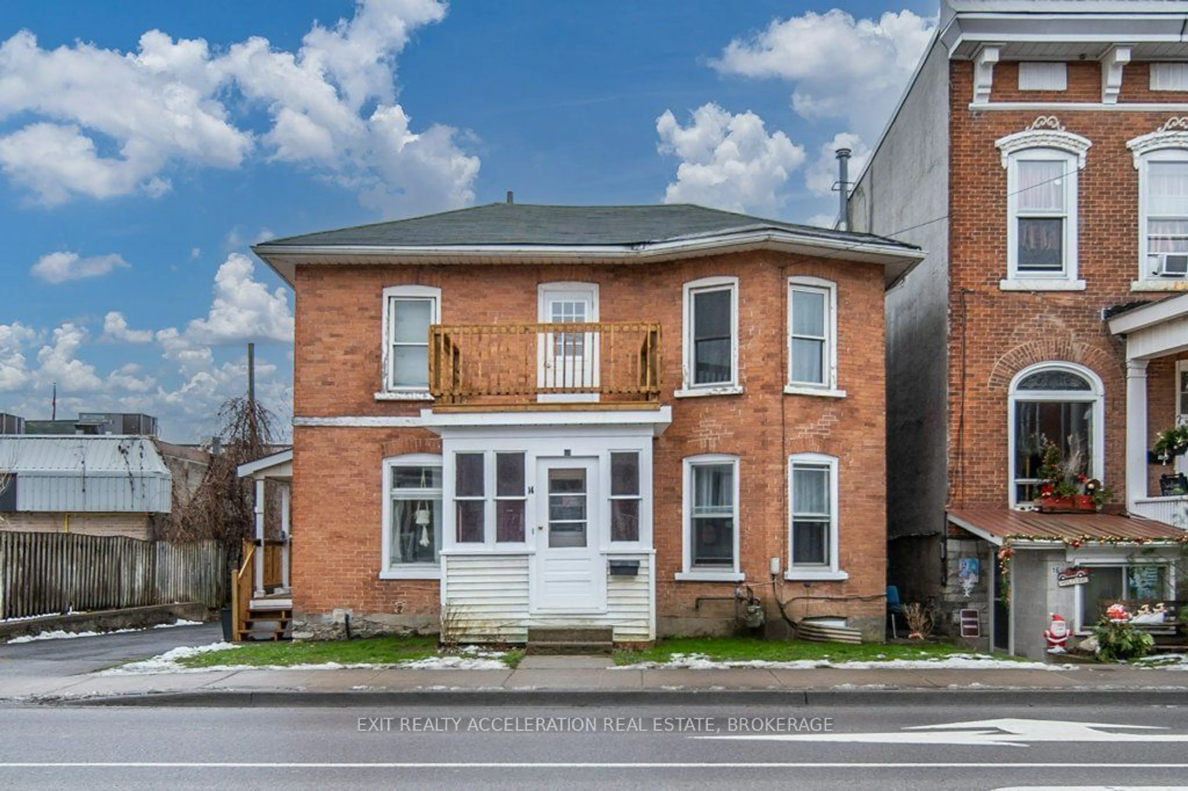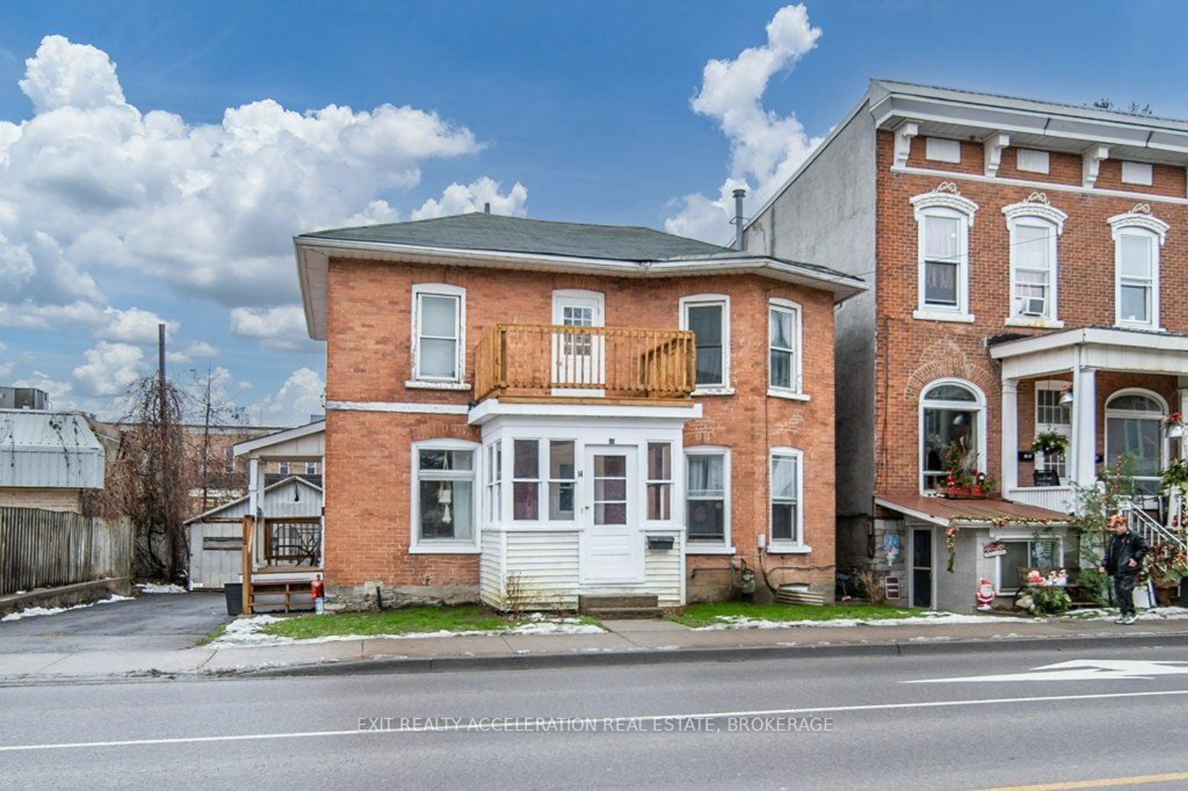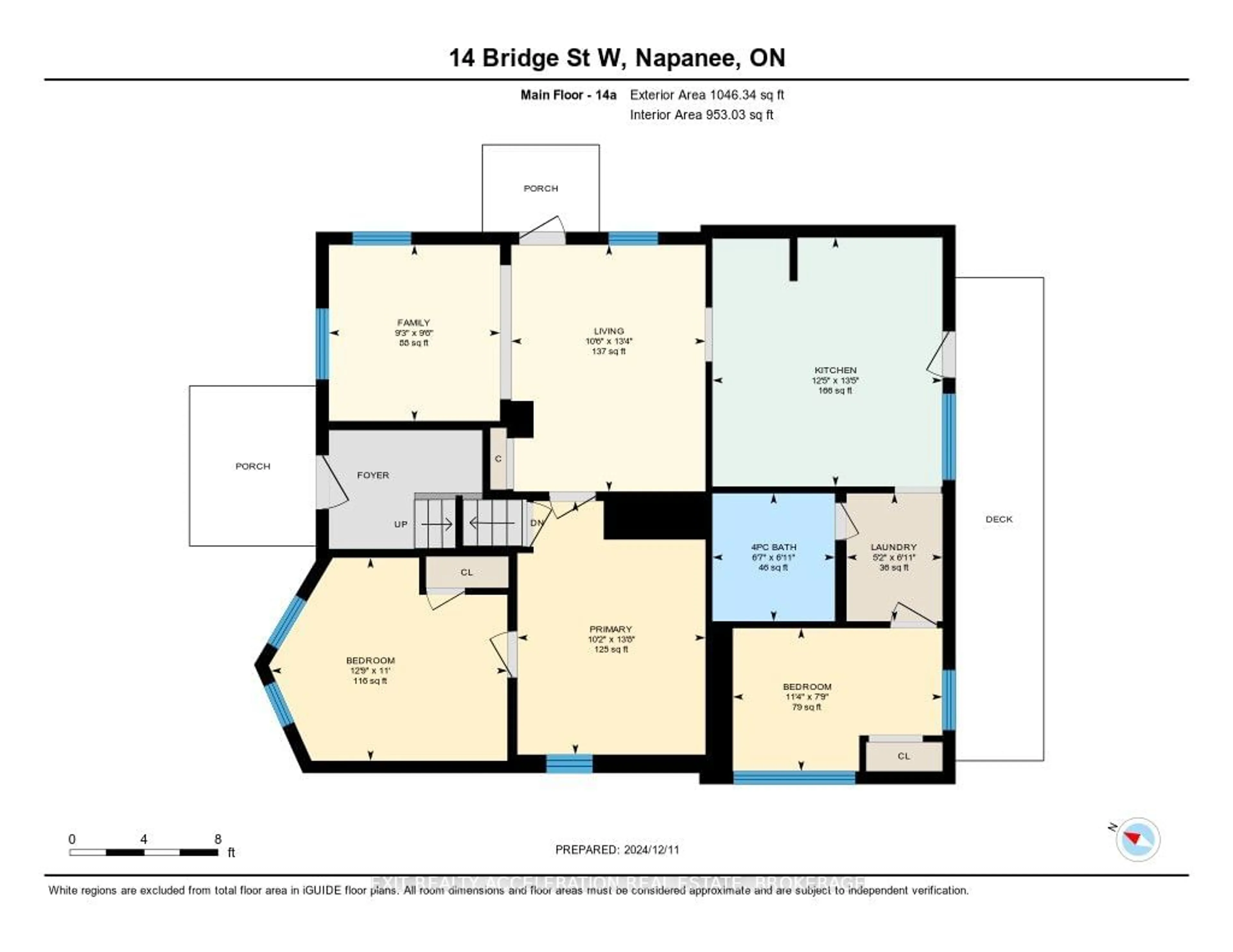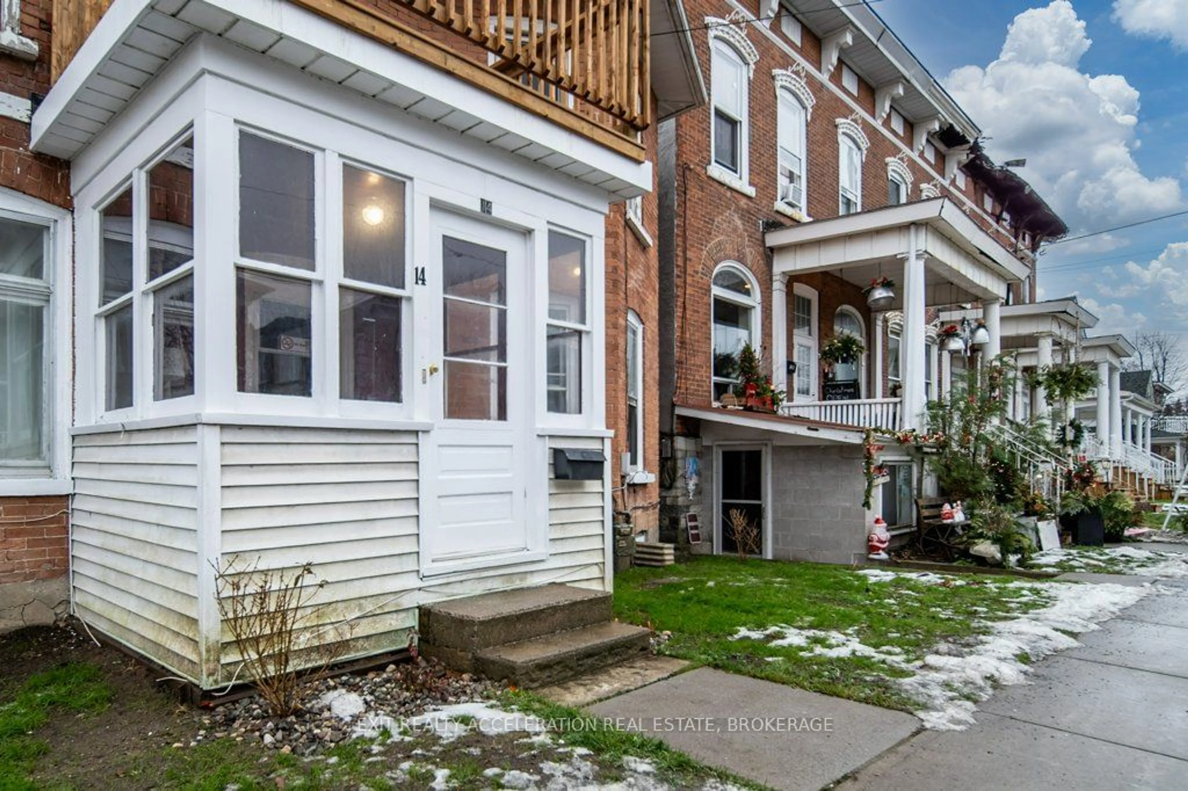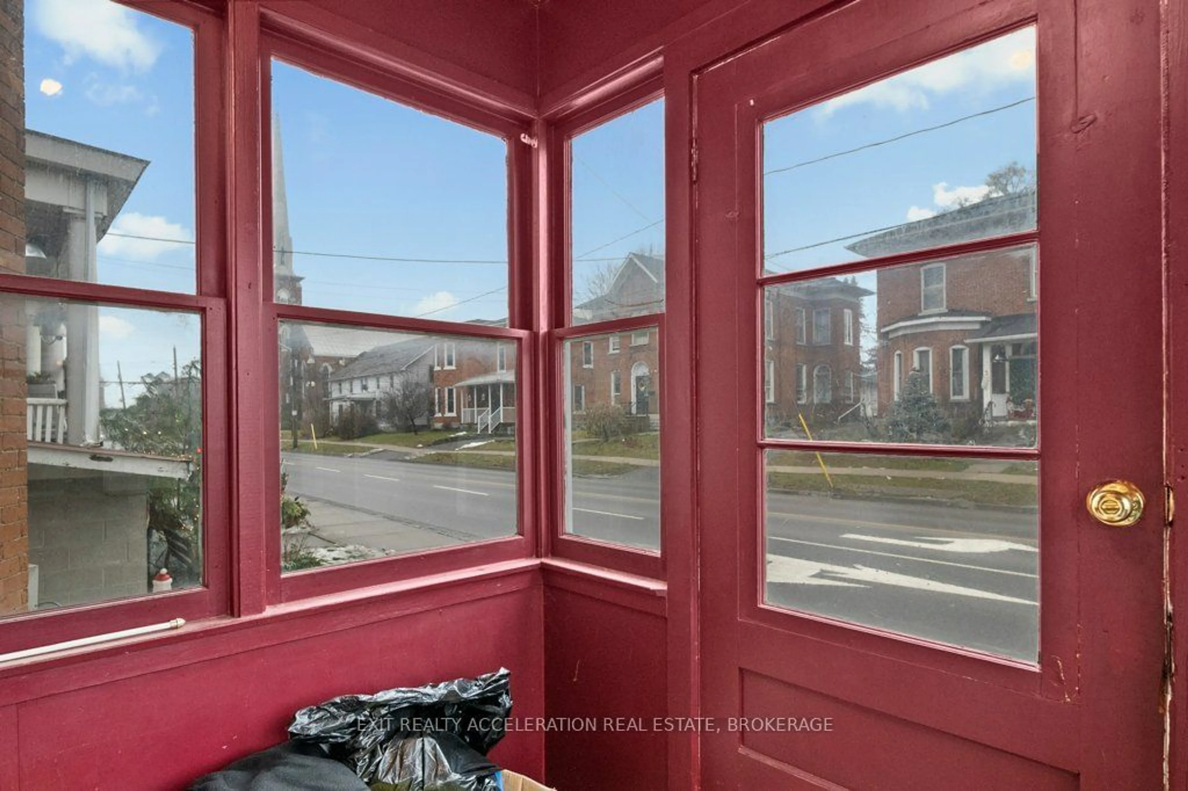14 Bridge St, Greater Napanee, Ontario K7R 2C3
Contact us about this property
Highlights
Estimated ValueThis is the price Wahi expects this property to sell for.
The calculation is powered by our Instant Home Value Estimate, which uses current market and property price trends to estimate your home’s value with a 90% accuracy rate.Not available
Price/Sqft-
Est. Mortgage$1,288/mo
Tax Amount (2024)$2,382/yr
Days On Market6 days
Description
Nestled in the heart of downtown Napanee, this charming brick century home offers a world of possibilities for its next owner. Currently configured as an upper-and-lower duplex, this property is both versatile and inviting. Whether you envision it as a spacious single-family residence, a home with an in-law suite, or an opportunity to live in one unit while renting the other, the choice is yours. Inside, you'll find a blend of history and character, with some of the original millwork still adding a sense of timeless charm to the home. Each unit benefits from ample natural light and a warm, welcoming atmosphere, perfect for creating memories with family or tenants. The home also offers the comfort of a newer air conditioning system, furnace, and hot water tank, ensuring modern efficiency and peace of mind for years to come. Step outside to enjoy the recently updated multi-level deck at the back of the property, an ideal space for entertaining or simply relaxing with a book. This property also boasts an oversized garage and a paved driveway, providing ample space for parking and storage. The homes prime location means you're just a short stroll from Napanee's local amenities, schools, and places of worship, making it a convenient and connected place to call home. With its rich history, central location, and endless potential, this property offers a rare opportunity to shape a home that perfectly suits your needs and lifestyle.
Property Details
Interior
Features
Exterior
Features
Parking
Garage spaces 1
Garage type Detached
Other parking spaces 2
Total parking spaces 3
Property History
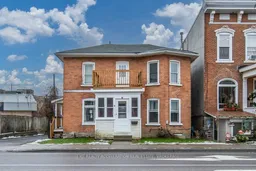 35
35
