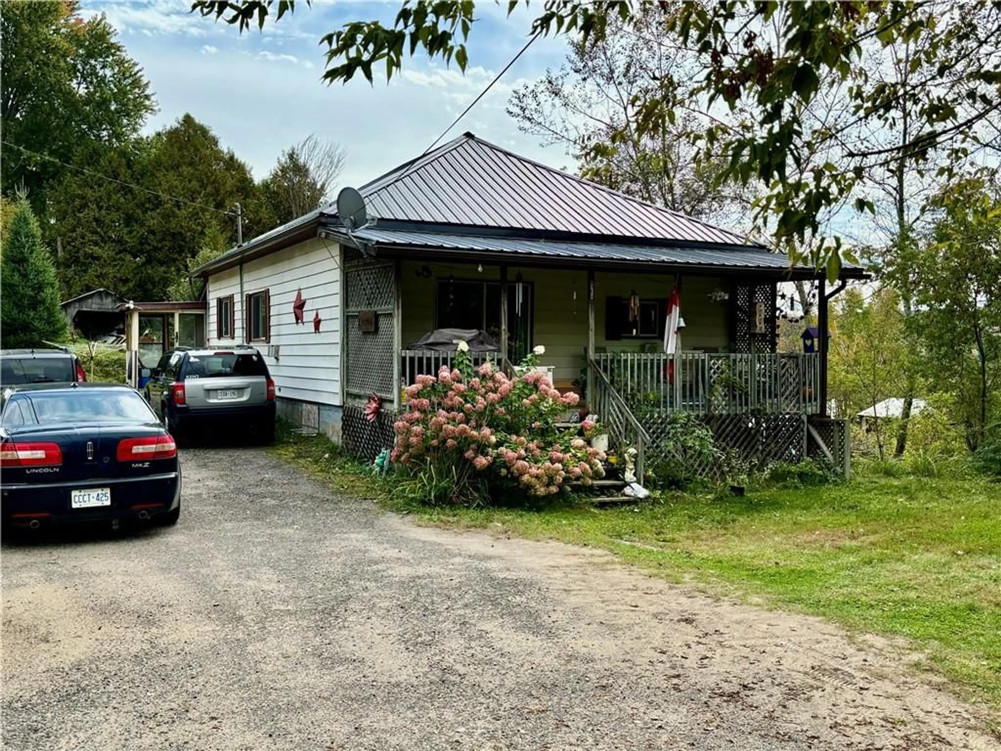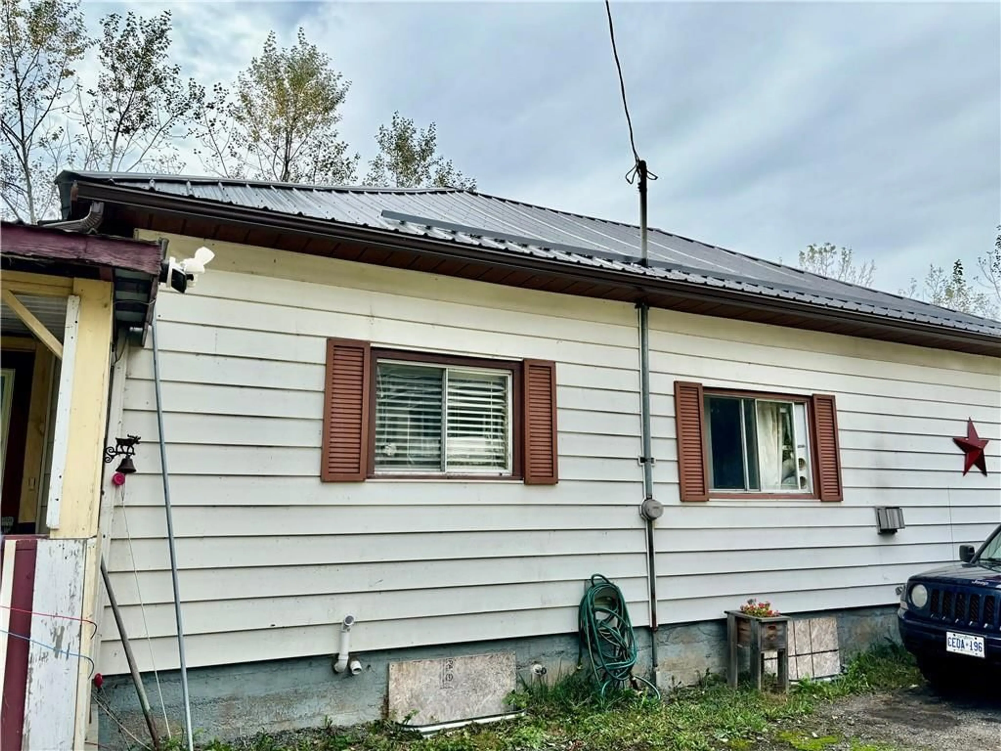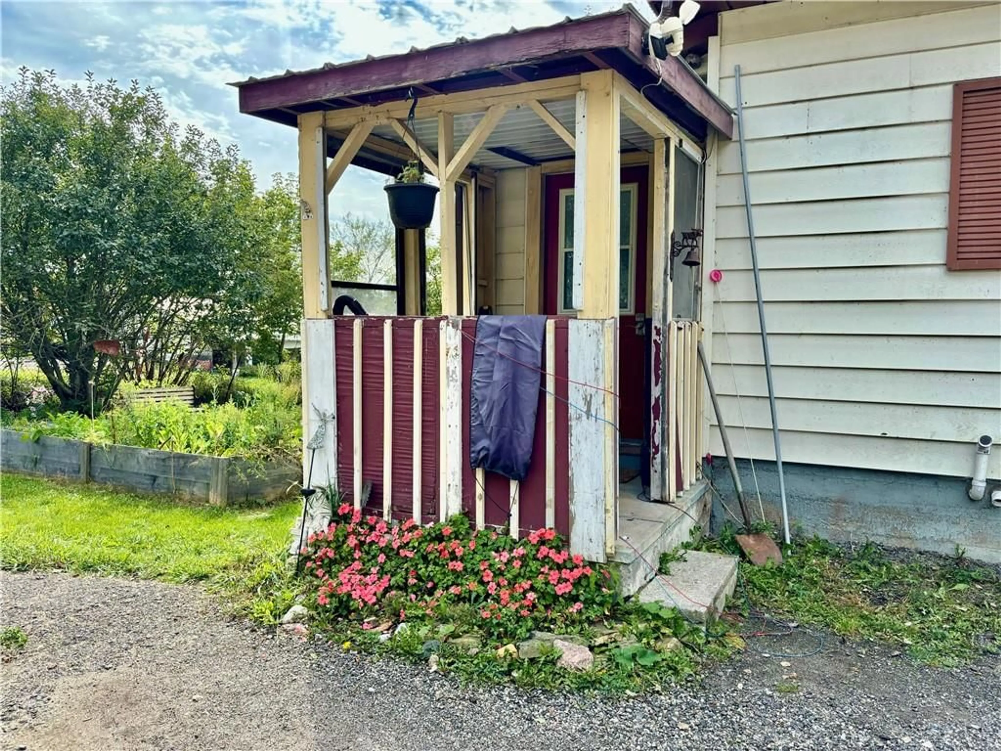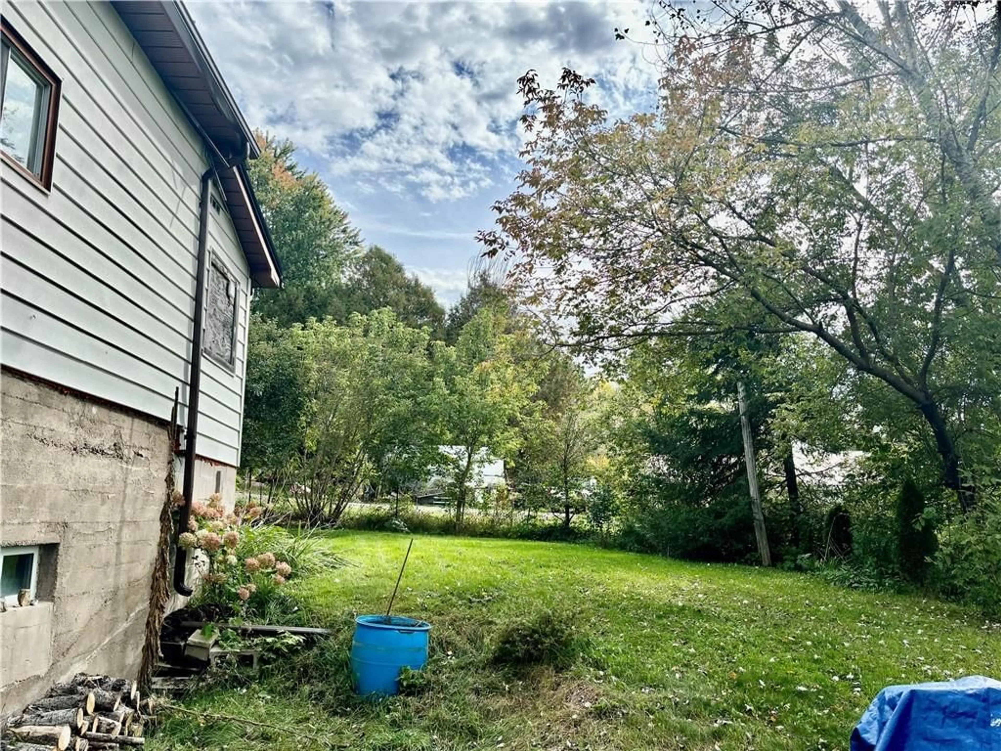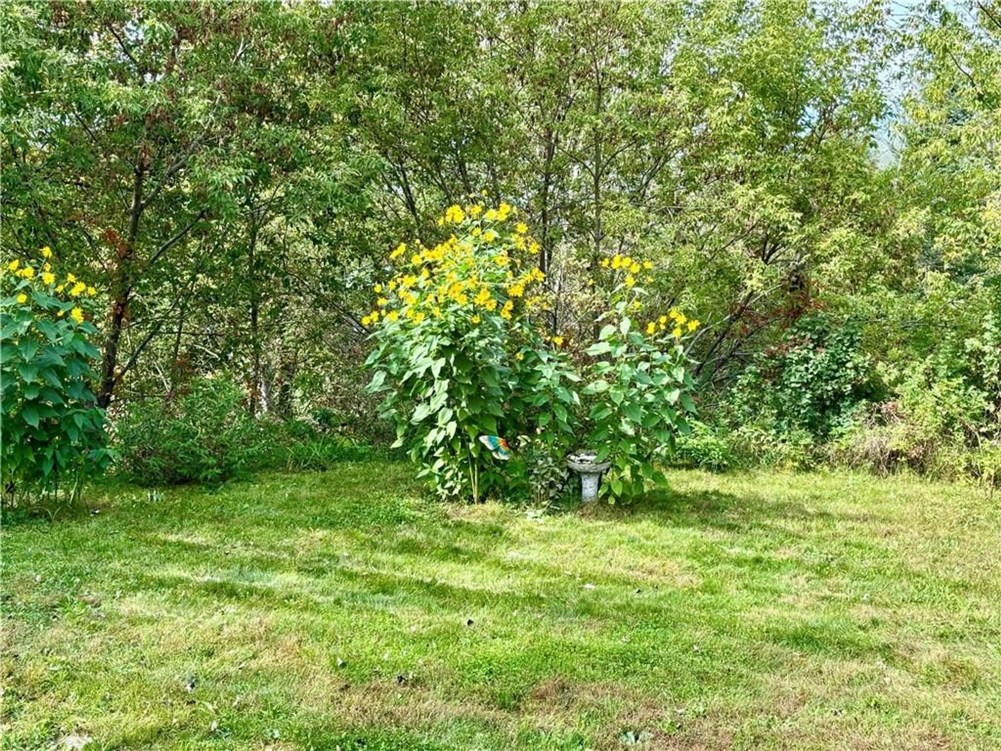76 BRIDGE St, Denbigh, Ontario K0H 1L0
Contact us about this property
Highlights
Estimated ValueThis is the price Wahi expects this property to sell for.
The calculation is powered by our Instant Home Value Estimate, which uses current market and property price trends to estimate your home’s value with a 90% accuracy rate.Not available
Price/Sqft-
Est. Mortgage$1,052/mo
Tax Amount (2023)$1,296/yr
Days On Market102 days
Description
This remodeled home is ready to be enjoyed. 2 bedrooms with a high ceiling walk out basement and easy access to Denbigh Lake. Landscaped yard and the deck to sit and enjoy it from. The mud room opens to the bright entry way with convenient laundry which then welcomes you into the open kitchen dining room.The dining room and living room both enjoy the warmth and comfort of the 2 sided propane fireplace. The living room has extended entertainment area out the patio door and onto the deck where you can glimpse Denbigh Lake which is a short walk down the road to the beach and boat launch. Many upgrades! Hot water tank, hydro panel, eavestroughs, snow guards on the metal roof, new windows and window wells, hot water tank in 2022. Comes with Fridge, stove, dishwasher, washer, dryer and microwave. Come unpack and make memories here!
Property Details
Interior
Features
Main Floor
Dining Rm
10'10" x 9'4"Bath 4-Piece
9'2" x 5'8"Bedroom
14'0" x 9'1"Bedroom
13'8" x 9'0"Exterior
Features
Parking
Garage spaces -
Garage type -
Total parking spaces 4
Property History
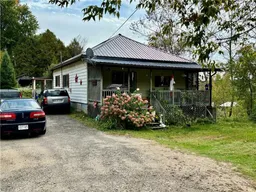 29
29
