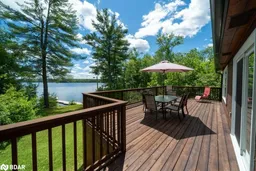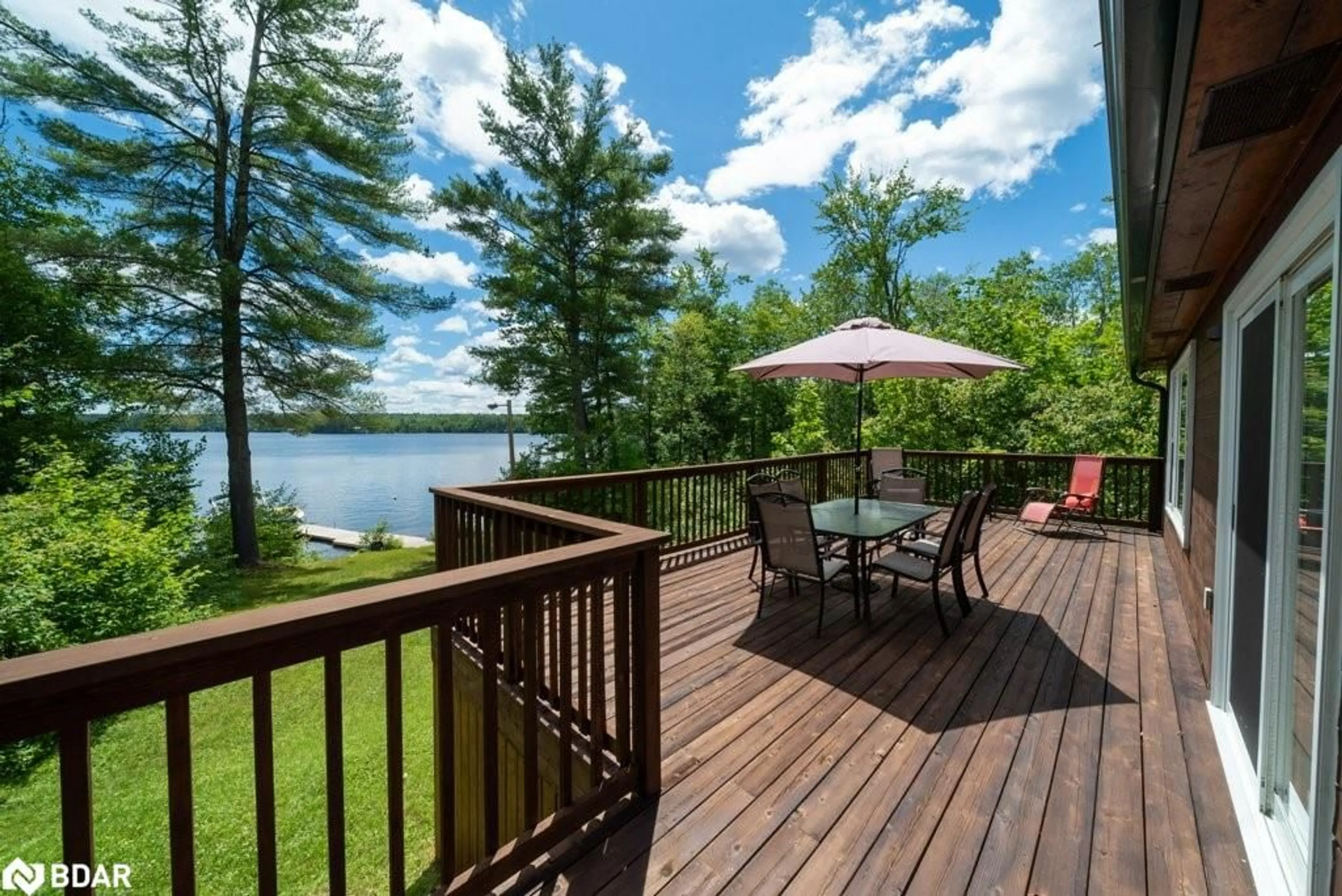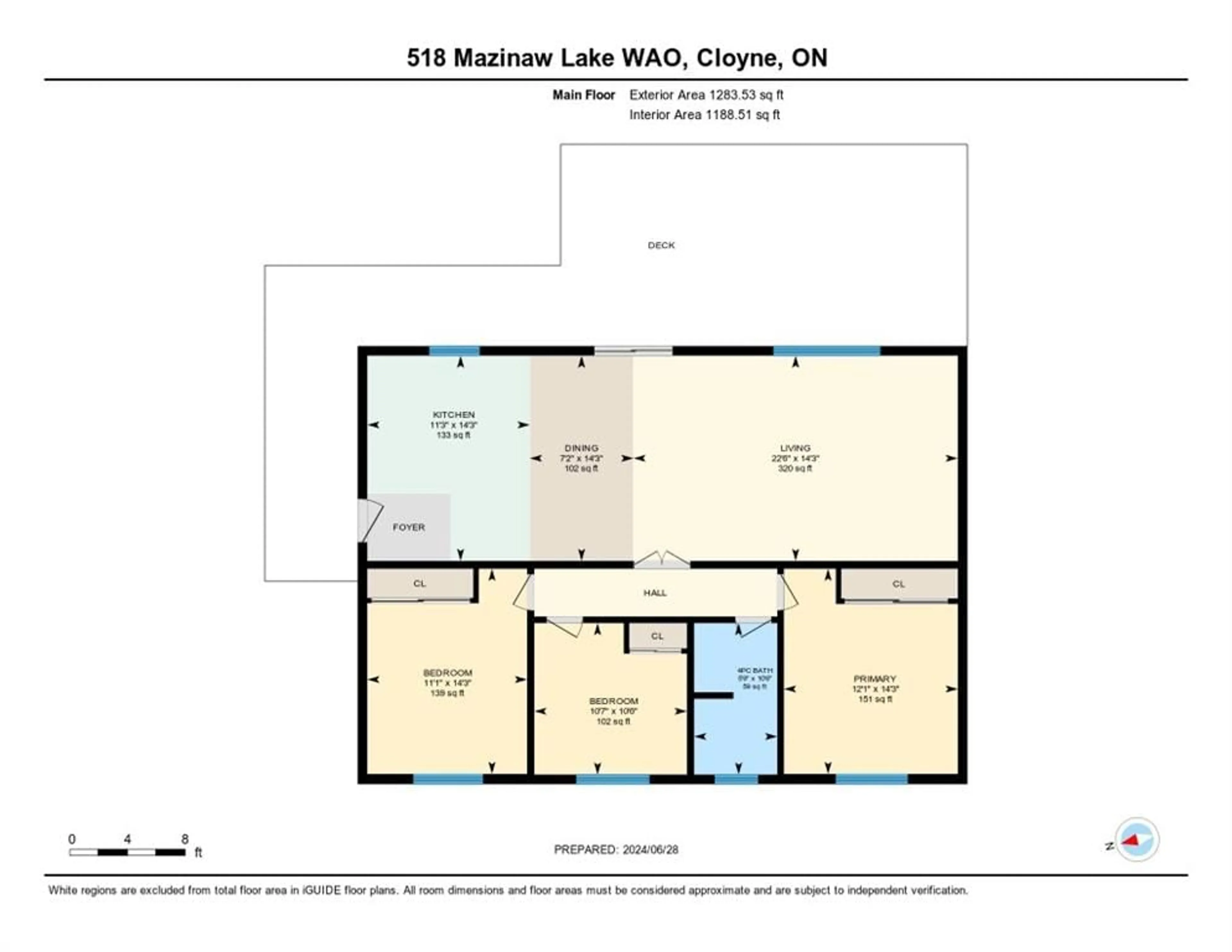518 Addington Rd, Cloyne, Ontario K0H 1K0
Contact us about this property
Highlights
Estimated ValueThis is the price Wahi expects this property to sell for.
The calculation is powered by our Instant Home Value Estimate, which uses current market and property price trends to estimate your home’s value with a 90% accuracy rate.$507,000*
Price/Sqft$491/sqft
Est. Mortgage$2,701/mth
Tax Amount (2024)$3,506/yr
Days On Market60 days
Description
Just imagine seeing yourself in this idyllic bay from this beautiful property. This water access cottage is located on the Mazinaw Lake and has sparkling waters and a sandy entry. Just minutes away from the marina, boat launch and trails this meticulously maintained, 3 bedroom bungalow has all the amenities. A gentle slope leads upwards to an expansive deck that provides panoramic vistas of the lake while offering privacy. Easy entrance inside leads to a thoughtful floor plan that flows allowing plenty of room for family and friends. Wall air conditioning in the summer will keep you nice and cool and the wood fireplace takes care of the ambiance and warmth on those chilly days. This fully serviced property has a complete septic system - a rare find for water access properties. On the water enjoy the calm bays for fishing, paddling and relaxing or take to the open waters for waterskiing and wakeboarding. Don't forget this is the home of Bon Echo Park where you are a short ride to soaring cliffs and one of Ontario's premiere Provincial parks. Embrace the experience of water access properties and the unique and rewarding experience they will provide for decades to come. Welcome to the Mazinaw and this turnkey property in the heart of the Land O Lakes. 2 hours to Ottawa and 3.5 hours to the GTA. Amenities are available on the lake and lakeside restaurant. Full service Marina on the South end of the lake.
Property Details
Interior
Features
Main Floor
Bedroom
3.23 x 3.20Hardwood Floor
Bathroom
3.20 x 1.754-piece / tile floors
Bedroom Primary
4.34 x 3.68Hardwood Floor
Family Room
6.86 x 4.34fireplace / hardwood floor / walkout to balcony/deck
Exterior
Features
Parking
Garage spaces -
Garage type -
Total parking spaces 2
Property History
 36
36

