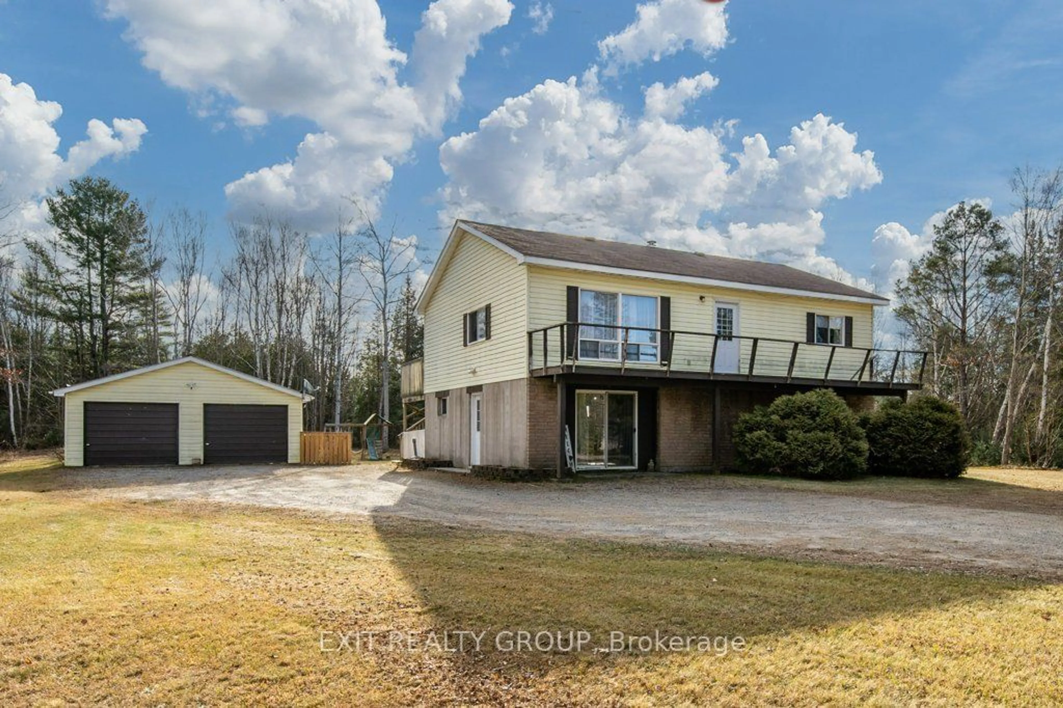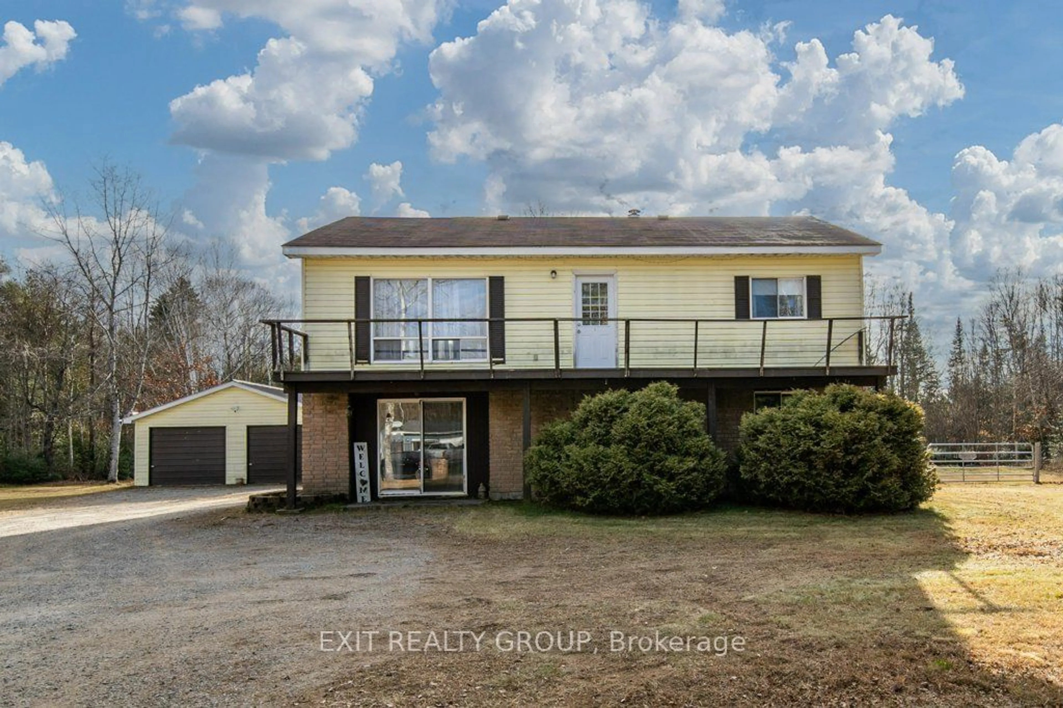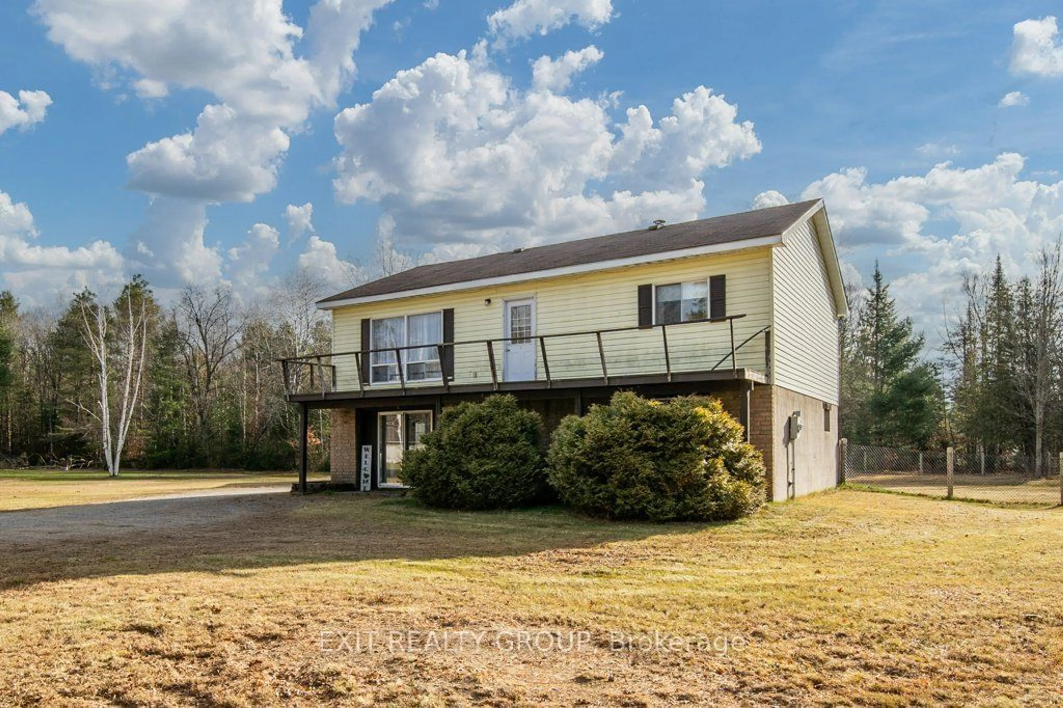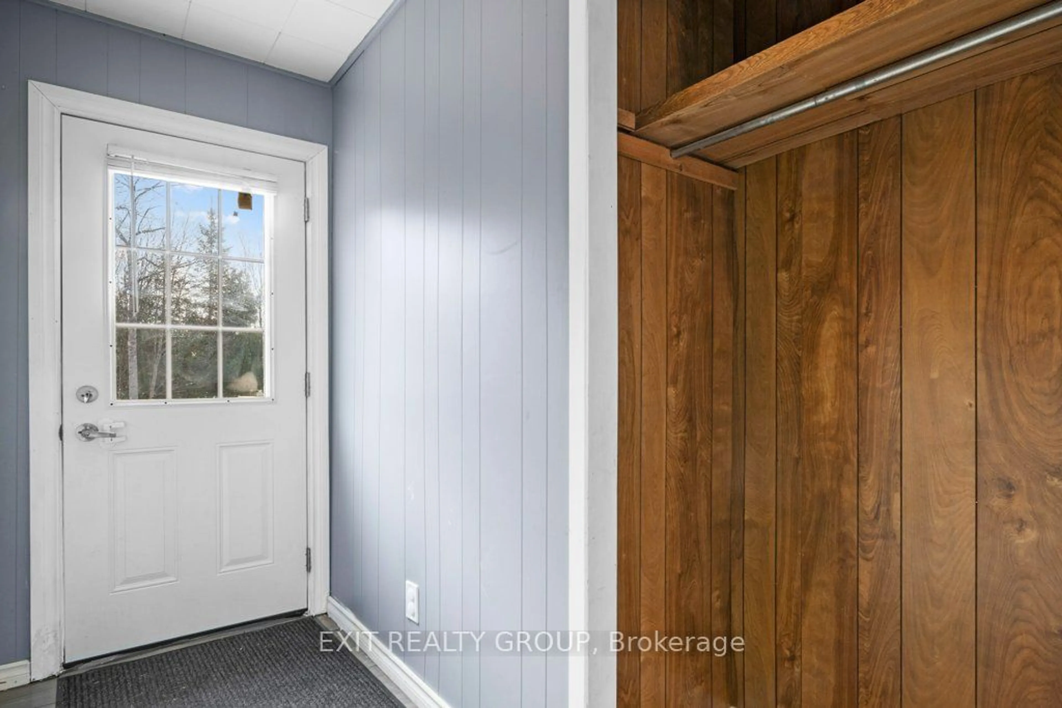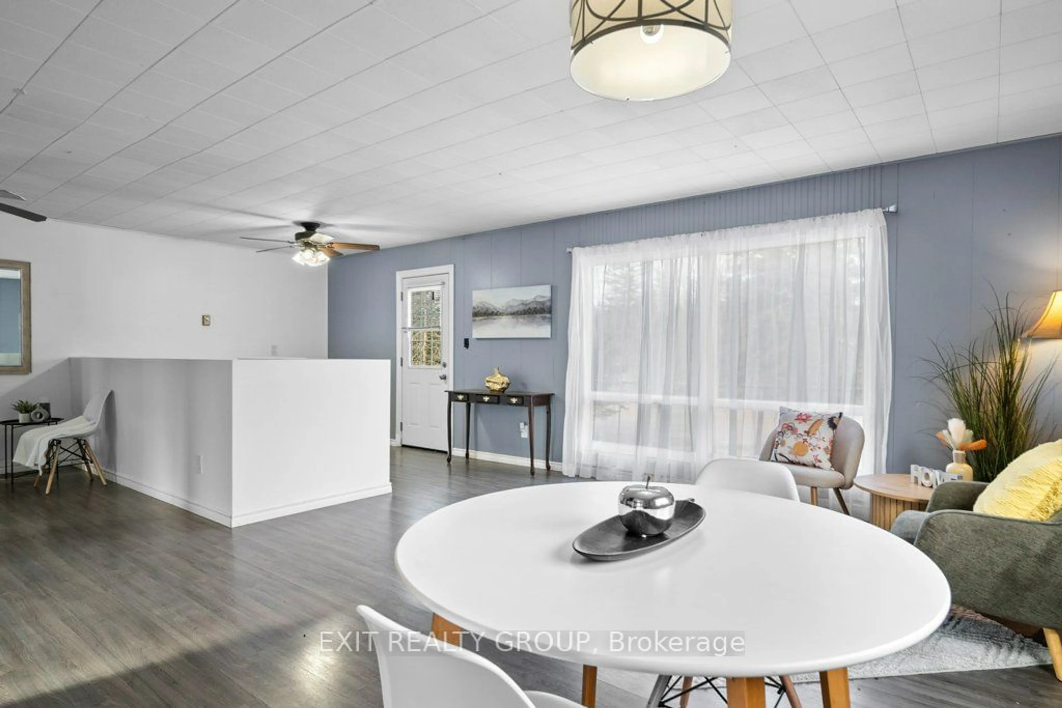50 Denison Dr, Addington Highlands, Ontario K0H 2G0
Contact us about this property
Highlights
Estimated ValueThis is the price Wahi expects this property to sell for.
The calculation is powered by our Instant Home Value Estimate, which uses current market and property price trends to estimate your home’s value with a 90% accuracy rate.Not available
Price/Sqft$299/sqft
Est. Mortgage$1,632/mo
Tax Amount (2024)$1,869/yr
Days On Market32 days
Description
Charming and full of potential, this inviting 2+1 bedroom starter home is nestled in a sought after Northbrook neighborhood. The spacious open-concept layout seamlessly connects the living room, dining area, and kitchen, creating a bright and airy space thats ideal for family gatherings. Bring your personal touch and decorative ideas to make this home truly yours. The generously sized bedrooms offer comfort and versatility. A standout feature is the large 24x30 two-car garage, complete with a dedicated workshop and a convenient lean-to at the back for additional storage. The expansive, flat yard has a parklike feel, providing plenty of space for outdoor enjoyment and activities.
Property Details
Interior
Features
Ground Floor
Kitchen
3.25 x 3.07Living
5.05 x 4.26Dining
3.42 x 2.84Br
4.14 x 3.45Exterior
Features
Parking
Garage spaces 2
Garage type Detached
Other parking spaces 6
Total parking spaces 8

