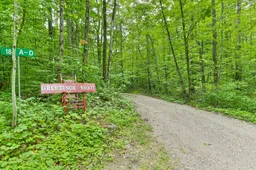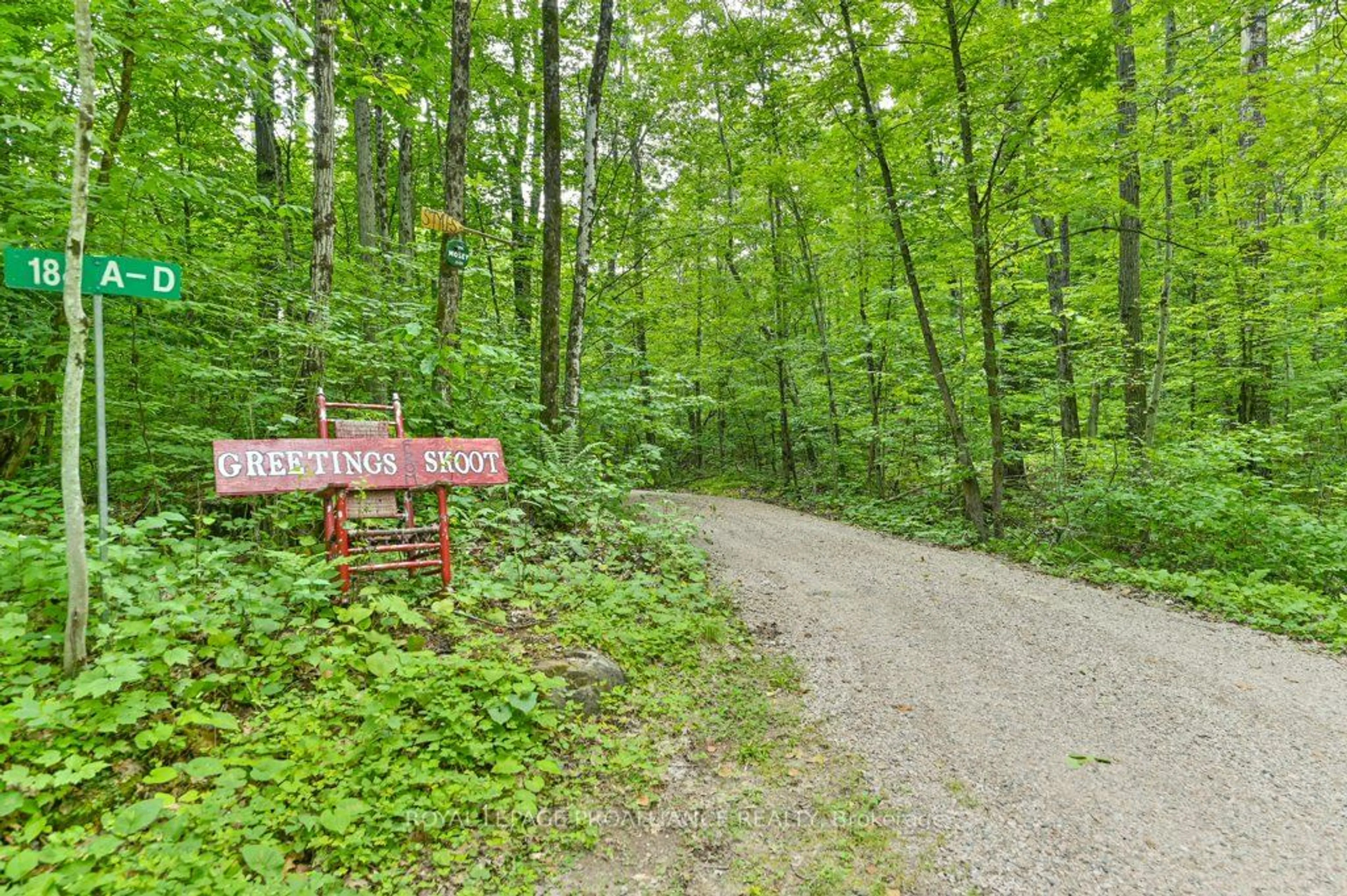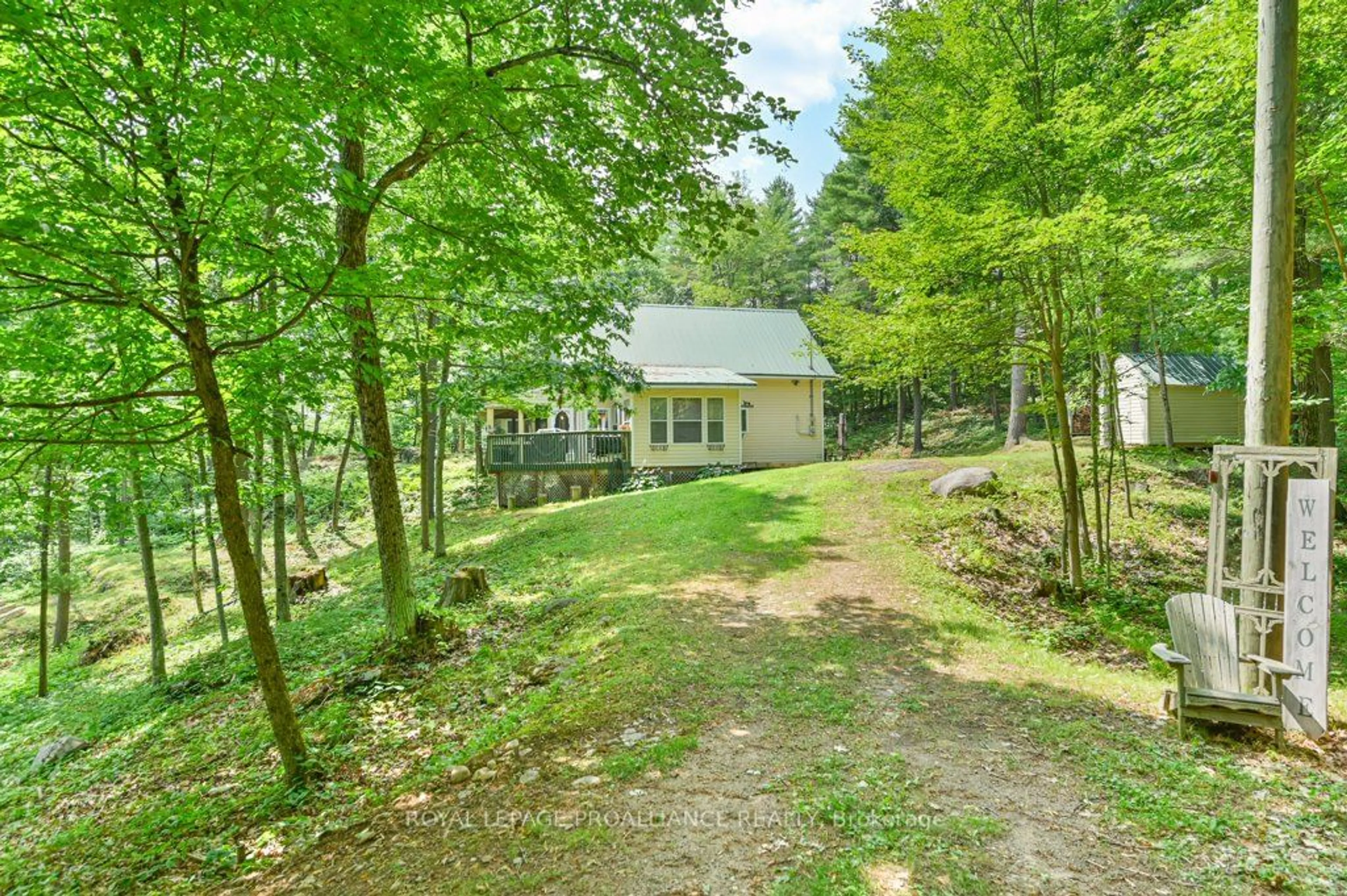184D Pearson Pond Rd, Addington Highlands, Ontario K0H 1K0
Contact us about this property
Highlights
Estimated ValueThis is the price Wahi expects this property to sell for.
The calculation is powered by our Instant Home Value Estimate, which uses current market and property price trends to estimate your home’s value with a 90% accuracy rate.$615,000*
Price/Sqft$629/sqft
Days On Market3 days
Est. Mortgage$3,431/mth
Tax Amount (2023)$4,409/yr
Description
The 2+ bedroom, 4-season potential, cottage on Skootamatta Lake will check all the boxes.The turn-key decor and thoughtful layout, including an entry sunroom, dining room, kitchen, and great room with a cozy Jotul woodstove, 1 x4 piece bathroom with large pantry/utility closet; 2 bedrooms - one on the main floor and the Primary in the upper loft with ensuite make this an inviting home. The added BONUS is a separate guest cabin with loft, this property offers ample space and functionality.Situated on 2.5 acres with 370 feet of waterfront, this serene property offers plenty of room to entertain friends and family on the 3-season screened porch, with BBQ deck, overlooking the eco- friendly playground with trails a pond for wee ones & walkway to the lake or just enjoy the serenity of this tranquil setting all to yourself.With minimal boat traffic in this bay, you will feel the privacy and truly relax away from all the hustle & bustle.This cottage is the complete turn-key package - a true escape from the everyday that you can start enjoying rightaway. The cottage is primed for 4-season living, with the potential to be your permanent residence or the perfect weekend getaway.Schedule a viewing today to see if this is the perfect lakefront property you've been searching for, to enjoy all that Skootamatta Lake has to offer, whether it's swimming, boating, fishing, hiking, solitude or simply taking in the breathtaking views, this cottage has it all.
Property Details
Interior
Features
Main Floor
Sunroom
3.57 x 3.45O/Looks Frontyard / W/O To Deck / Walk Through
Kitchen
3.47 x 2.72O/Looks Dining / W/O To Porch
Dining
3.56 x 4.74Wood Stove / Combined W/Great Rm / W/O To Porch
Great Rm
3.40 x 5.75Vaulted Ceiling / Wood Stove / W/O To Porch
Exterior
Features
Parking
Garage spaces 1
Garage type Other
Other parking spaces 6
Total parking spaces 7
Property History
 40
40

