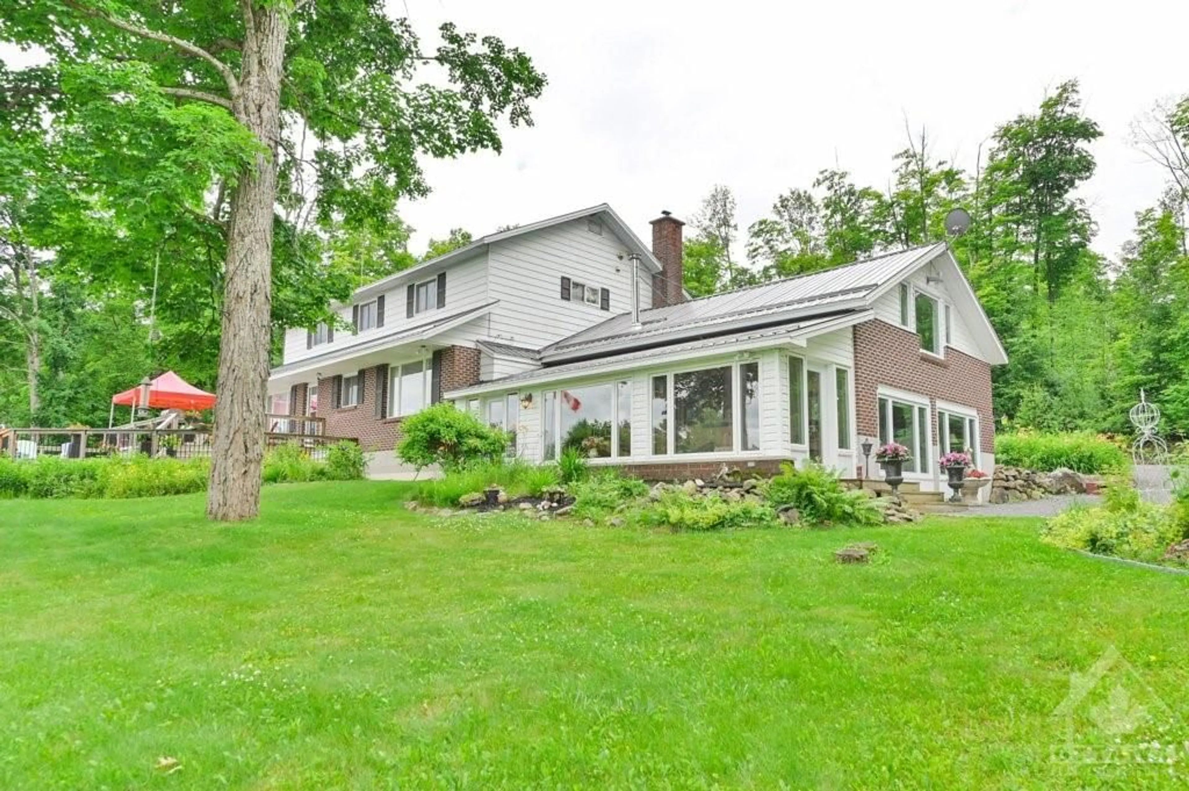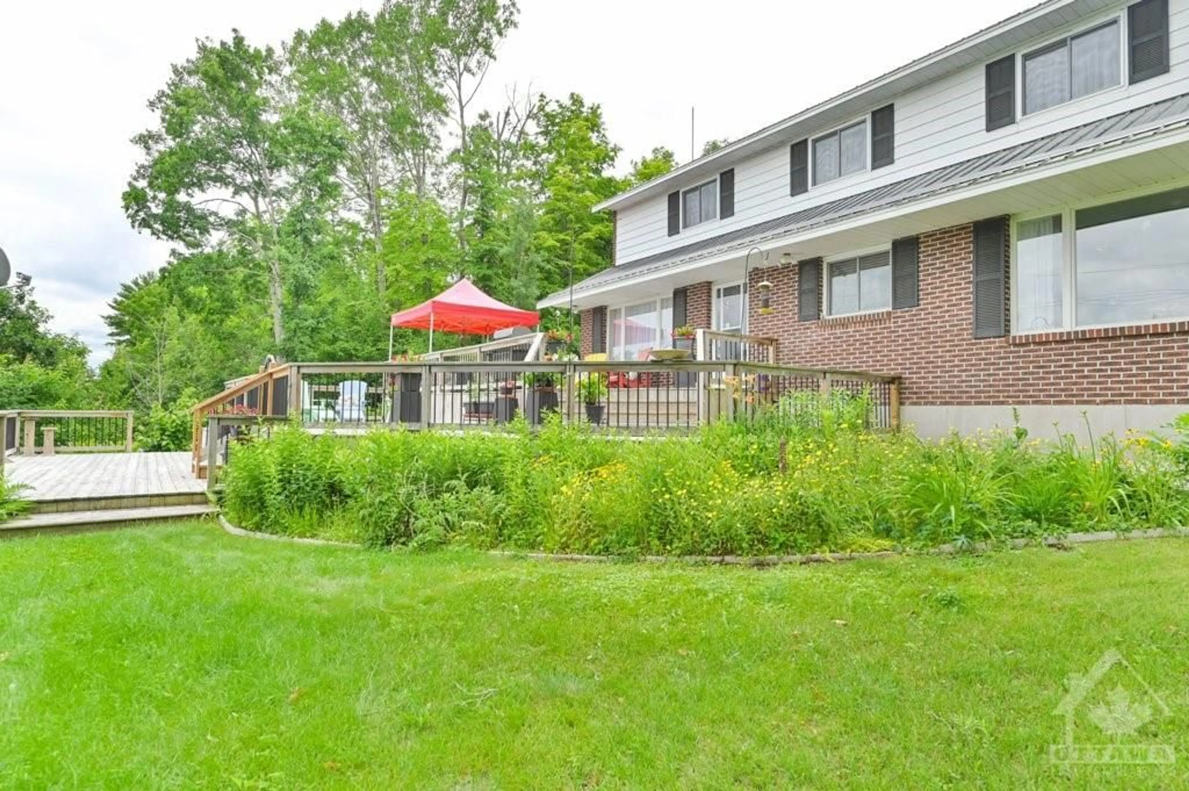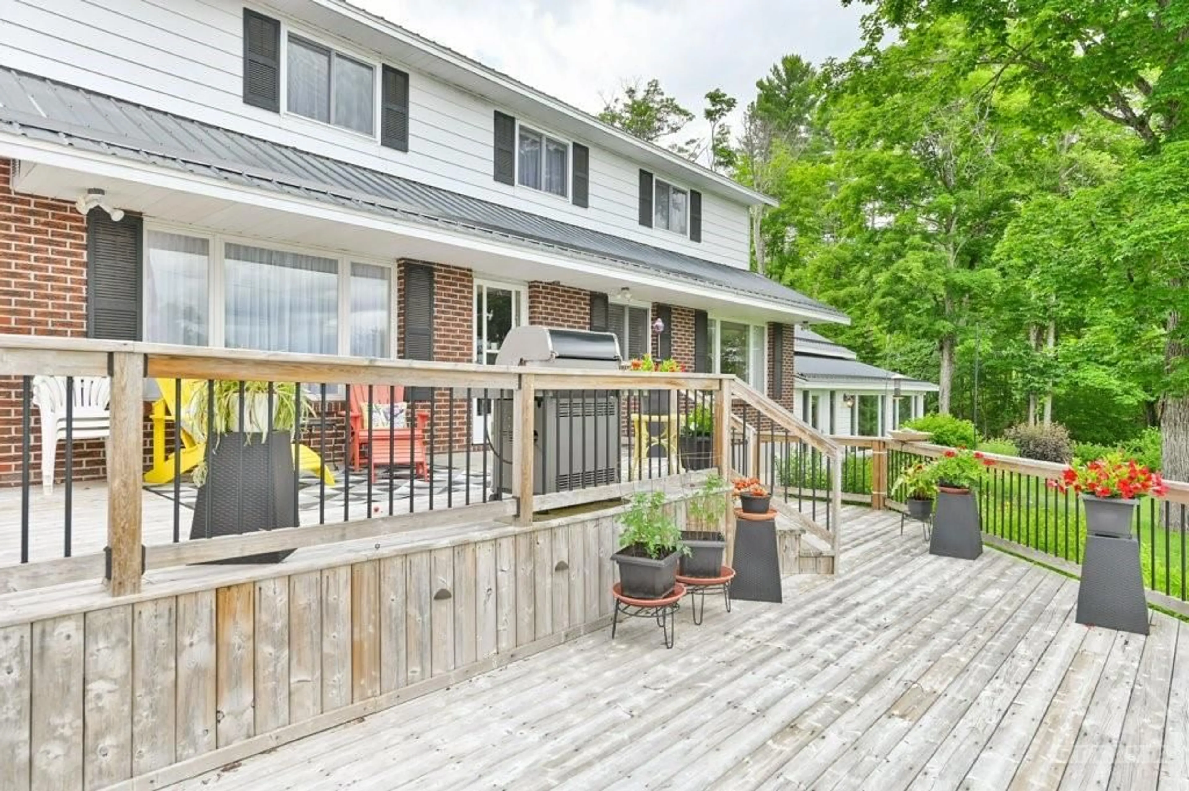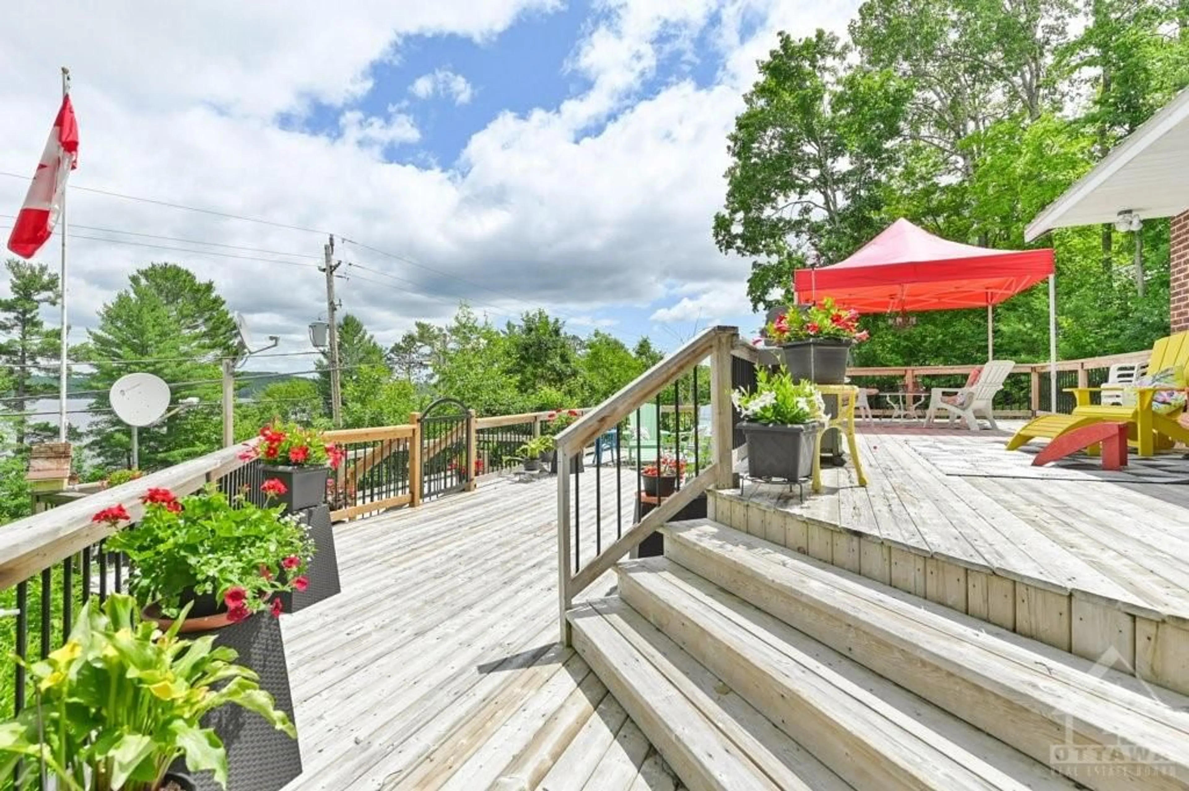17276 41 Hwy, Cloyne, Ontario K0H 1K0
Contact us about this property
Highlights
Estimated ValueThis is the price Wahi expects this property to sell for.
The calculation is powered by our Instant Home Value Estimate, which uses current market and property price trends to estimate your home’s value with a 90% accuracy rate.Not available
Price/Sqft-
Est. Mortgage$4,076/mo
Tax Amount (2024)$3,936/yr
Days On Market209 days
Description
This is an exceptional opportunity to own an original majestic 5-bedroom, 2-bathroom family home with expansive living spaces perfect for families and entertaining, with plenty of room to spread out and enjoy. Nestled adjacent to the shores of the iconic Mazinaw Lake, this executive-style residence boasts unparalleled views that will leave you in awe. The flexible floor plan layout provides countless options - from a potential in-law suite to dedicated spaces for entertaining and more. Imagine hosting gatherings in the spacious living and dining areas, cozying up by the wood stove in the family room on chilly days, or taking in the serene lake views from the sun porch. With multiple entry ways you can enjoy each area without disruption- from your living room/dining room, eat-in kitchen, quiet sitting room, main floor bedroom & bathroom, to the 2nd level bedrooms including primary bedroom and 2 more guest bedrooms and 4 pce bathroom and den with storage; Recreation Room with Loft.
Property Details
Interior
Features
Main Floor
Dining Rm
9'6" x 11'11"Kitchen
15'6" x 13'5"Sitting Rm
11'4" x 11'9"Bedroom
12'0" x 16'9"Exterior
Parking
Garage spaces 3
Garage type -
Other parking spaces 5
Total parking spaces 8
Property History
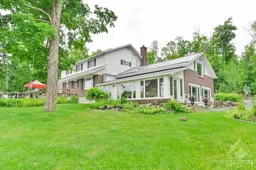 30
30
