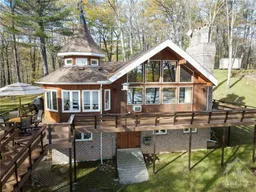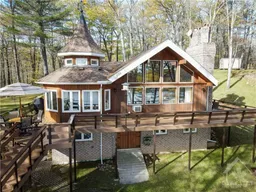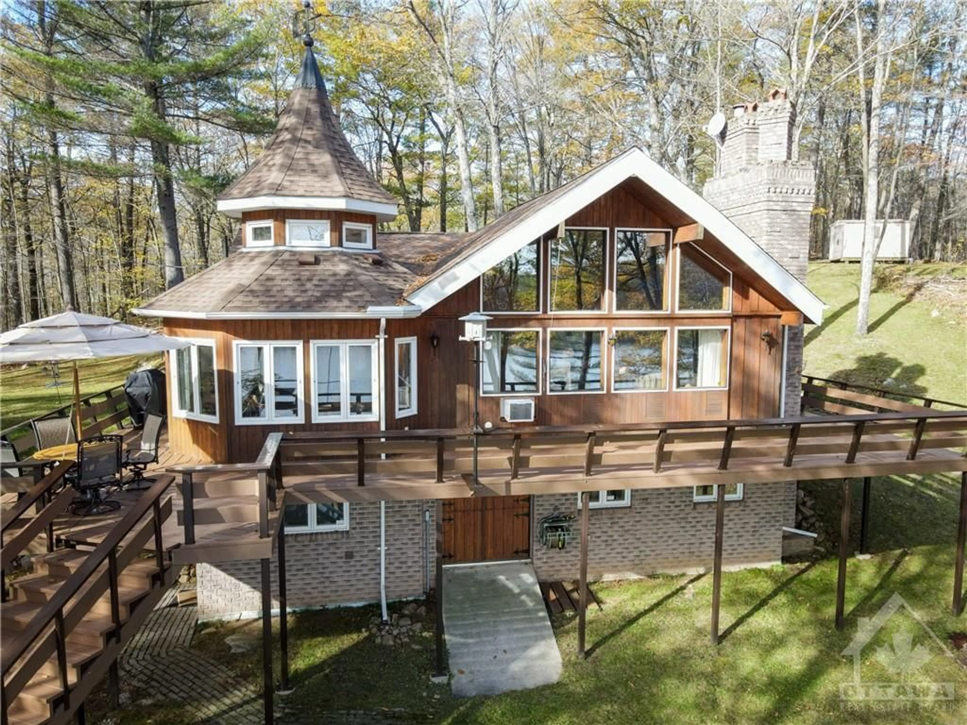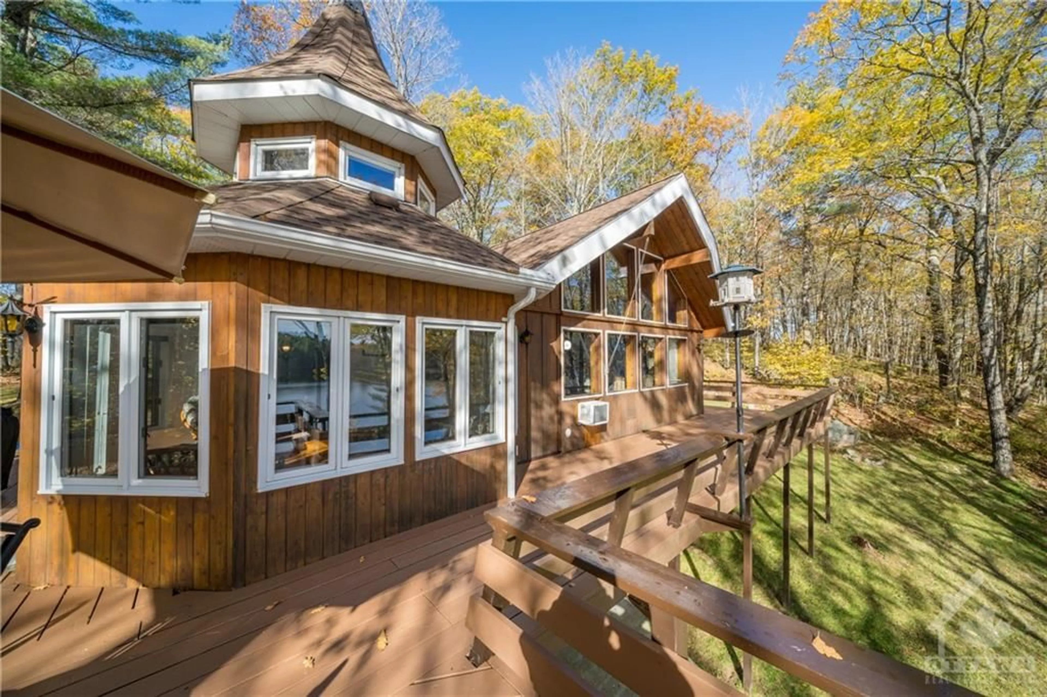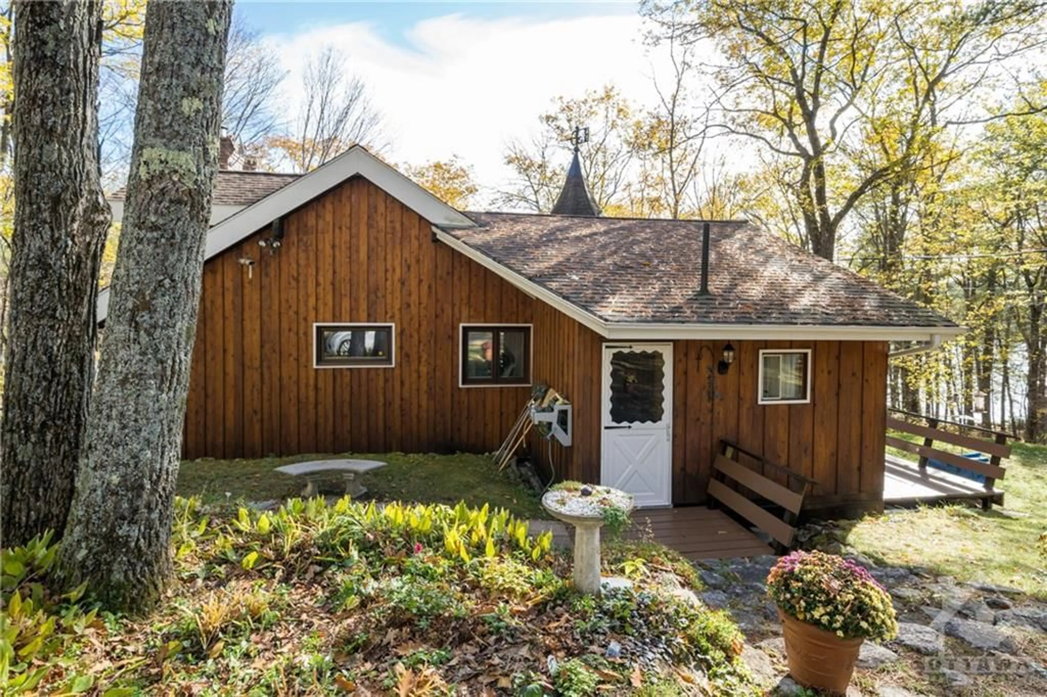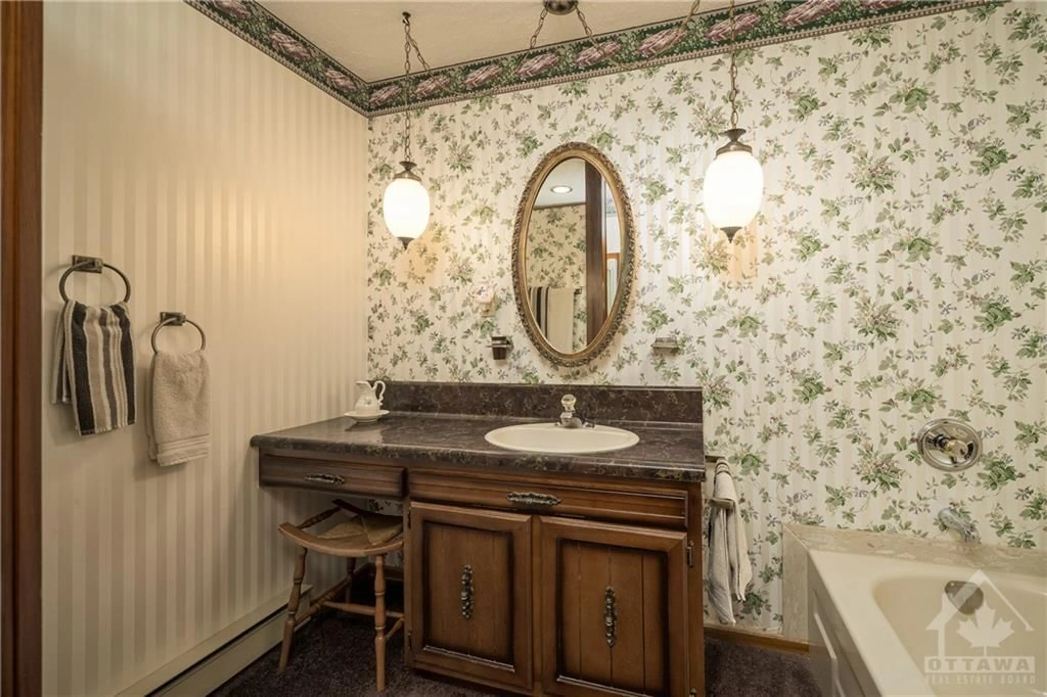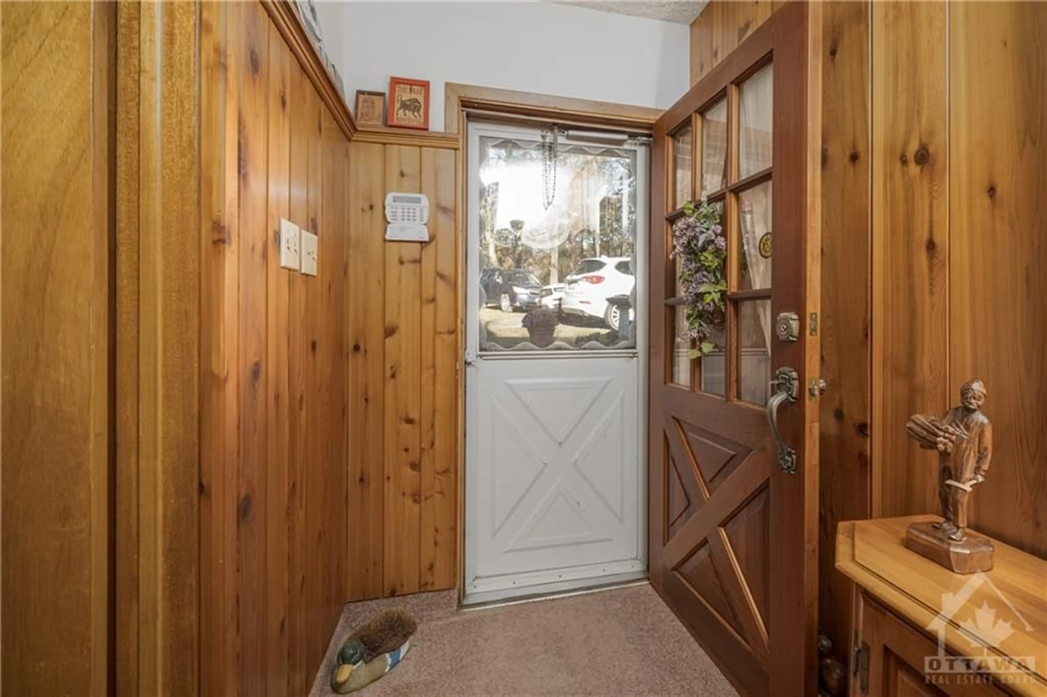128A SHELDRAKE LAKE Rd, Cloyne, Ontario K0H 1K0
Contact us about this property
Highlights
Estimated ValueThis is the price Wahi expects this property to sell for.
The calculation is powered by our Instant Home Value Estimate, which uses current market and property price trends to estimate your home’s value with a 90% accuracy rate.Not available
Price/Sqft$531/sqft
Est. Mortgage$4,076/mo
Tax Amount (2023)$3,404/yr
Days On Market248 days
Description
Nestled in the heart of Addington Highlands, two-hour drive from Ottawa or Toronto, lies a captivating family compound. This 3-bedroom, 2-bathroom home boasts unbeatable south exposure and craftsmanship at every turn. A highlight is the custom hand-built fireplace surround, showcasing the family room. Crafted from collected and hand-split stones from the site, it offers a choice between lake views or the comforting glow of the fire. The property's sole owners have lovingly developed it from scratch, ensuring a complete experience for every family member. From boating, fishing, and water skiing to snowshoeing and snowmobiling, there's something for everyone. A huge deck beside the water and a dock/boat lift. Maintained by an association fee, the common road ensures easy access. The clear, weed-free waters are deep enough for large power boats. In this sanctuary, where craftsmanship meets natural beauty, cherished memories await, beckoning those seeking the ultimate lakeside retreat.
Property Details
Interior
Features
Main Floor
Living room/Fireplace
23'6" x 15'6"Kitchen
8'1" x 7'4"Dining Rm
11'0" x 10'3"Bedroom
10'9" x 9'6"Exterior
Features
Parking
Garage spaces -
Garage type -
Total parking spaces 6
Property History
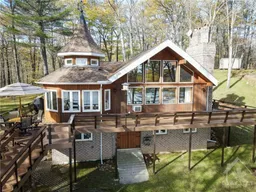 28
28