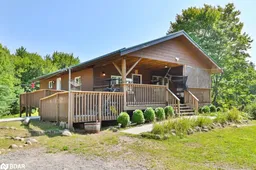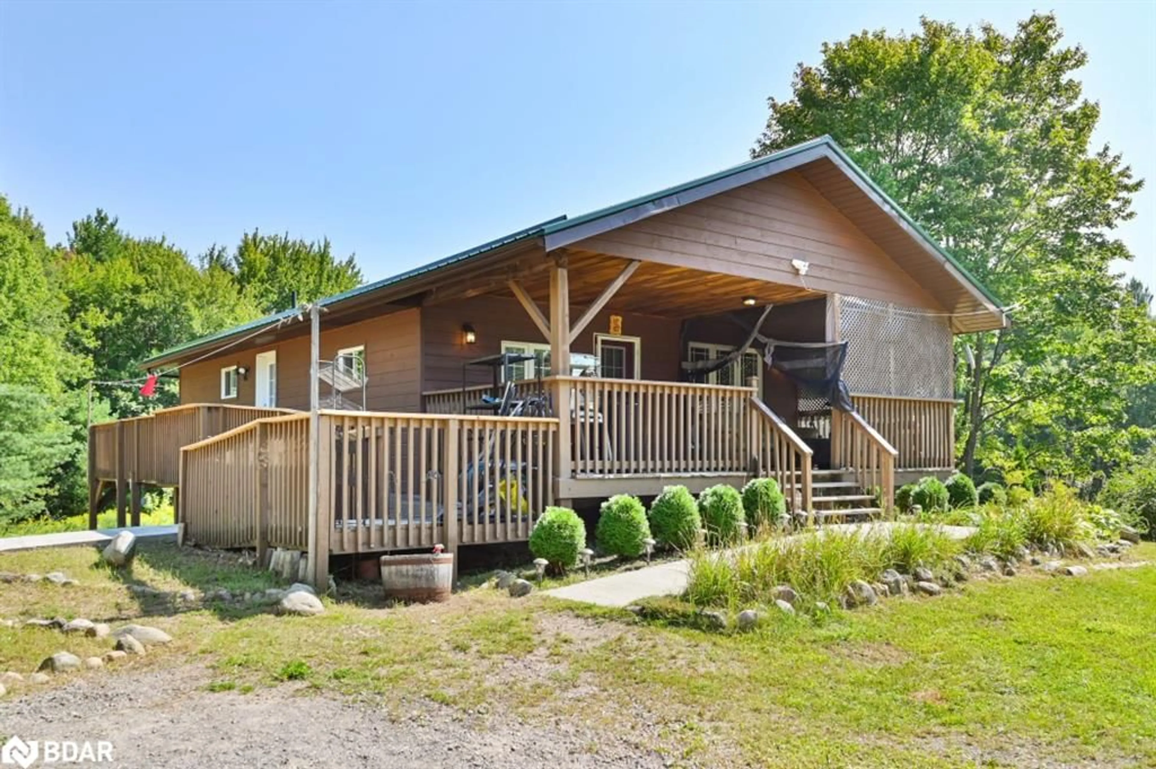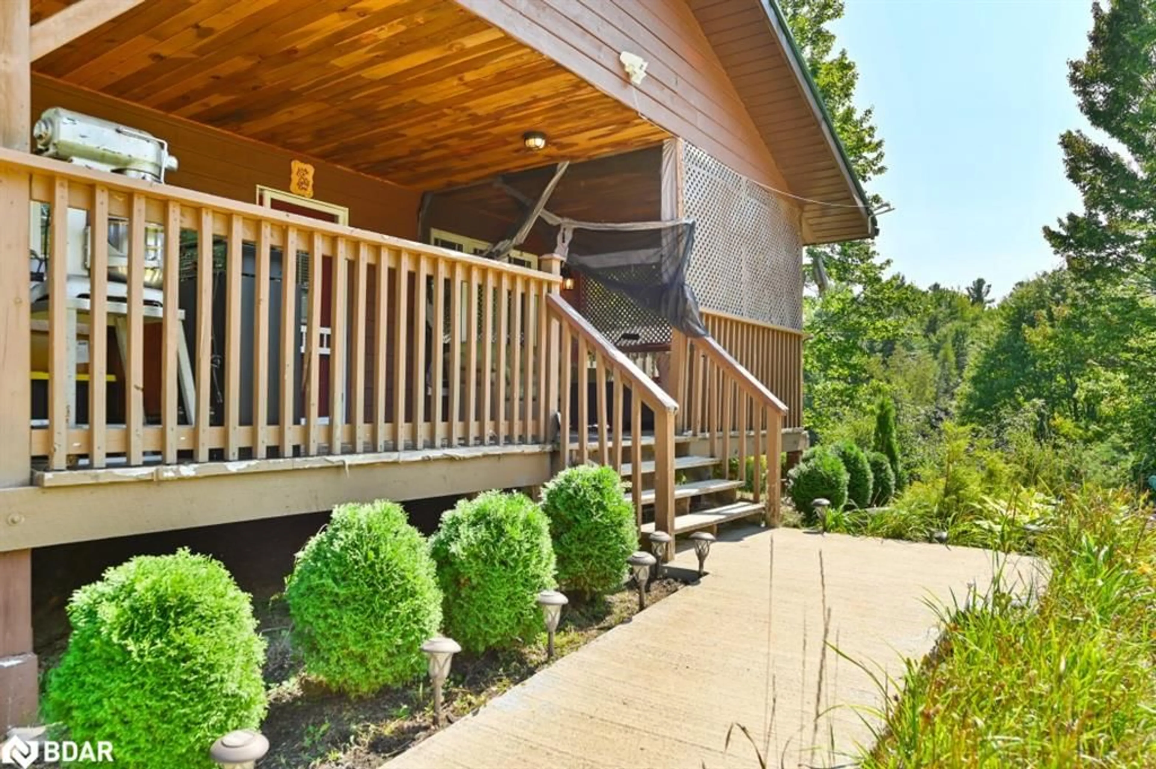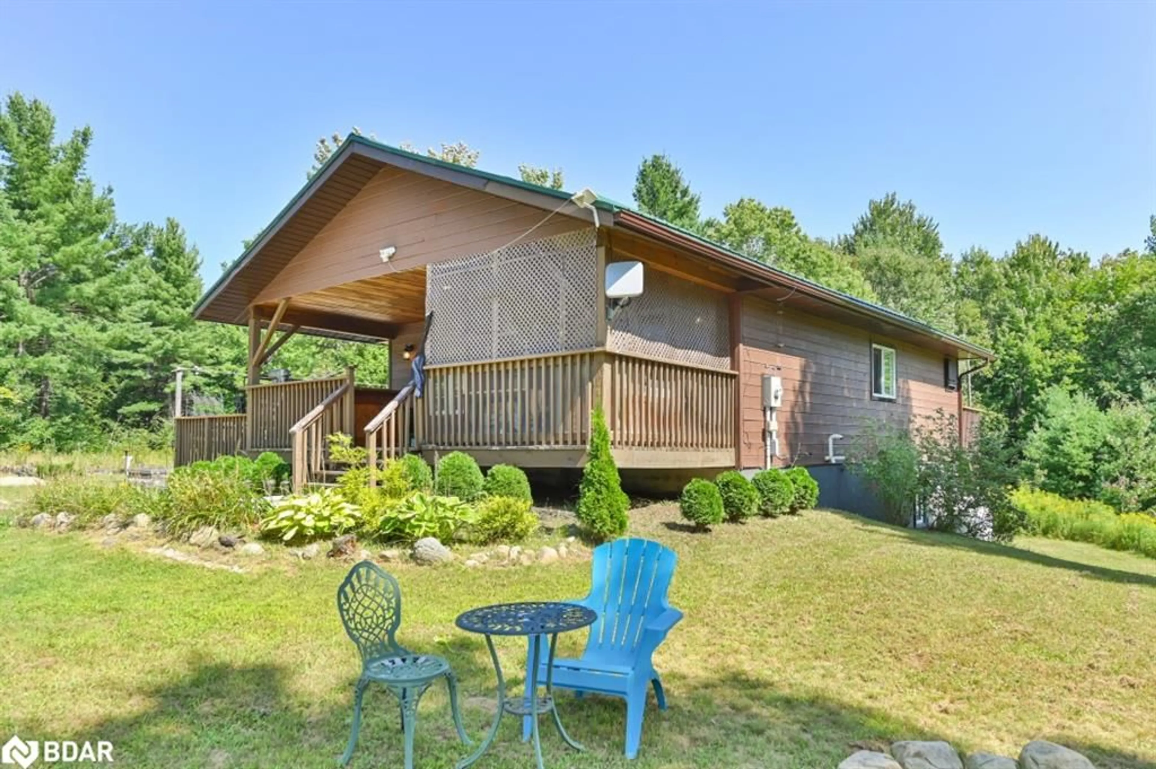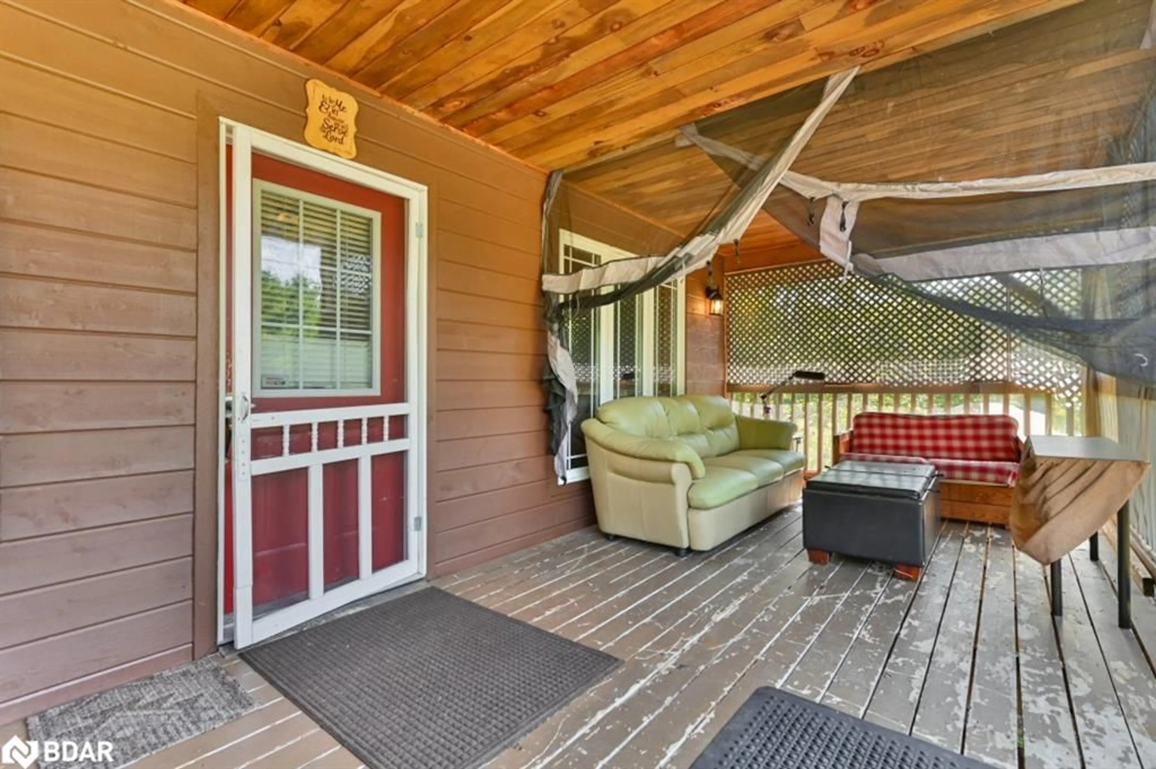11447 41 Hwy, Kaladar, Ontario K0H 1Z0
Contact us about this property
Highlights
Estimated ValueThis is the price Wahi expects this property to sell for.
The calculation is powered by our Instant Home Value Estimate, which uses current market and property price trends to estimate your home’s value with a 90% accuracy rate.Not available
Price/Sqft$357/sqft
Est. Mortgage$2,362/mo
Tax Amount (2024)$1,883/yr
Days On Market140 days
Description
Welcome to this charming log home, nestled on a peaceful 11-acre lot just 4 kilometers from the conveniences of Northbrook. This 5-bedroom, 2-bathroom, accessible bungalow offers an inviting open-concept layout in the kitchen, dining, and living areas, with the added ease of main-level laundry. The walkout basement, featuring 2 additional bedrooms and a 3-piece bath, has potential for multi-family living, offering a versatile space that opens up to a spacious backyard. Complete with essential amenities like a dug well, septic system, 200-amp service, high-speed internet, and forced air propane heating, this home is ideal for both privacy and comfort. One of its standout features is the beautiful wetland that not only enhances the landscape but also attracts a variety of wildlife, including birds and frogs, making it a haven for nature lovers. With easy road access off Hwy 41 and situated on a school bus route, this property perfectly blends the tranquility of country living with the convenience of being close to town.
Property Details
Interior
Features
Main Floor
Laundry
1.83 x 2.59Bedroom
3.56 x 2.95Bedroom
3.76 x 2.49Kitchen
4.06 x 7.54Exterior
Features
Parking
Garage spaces -
Garage type -
Total parking spaces 8
Property History
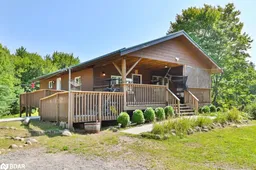 49
49