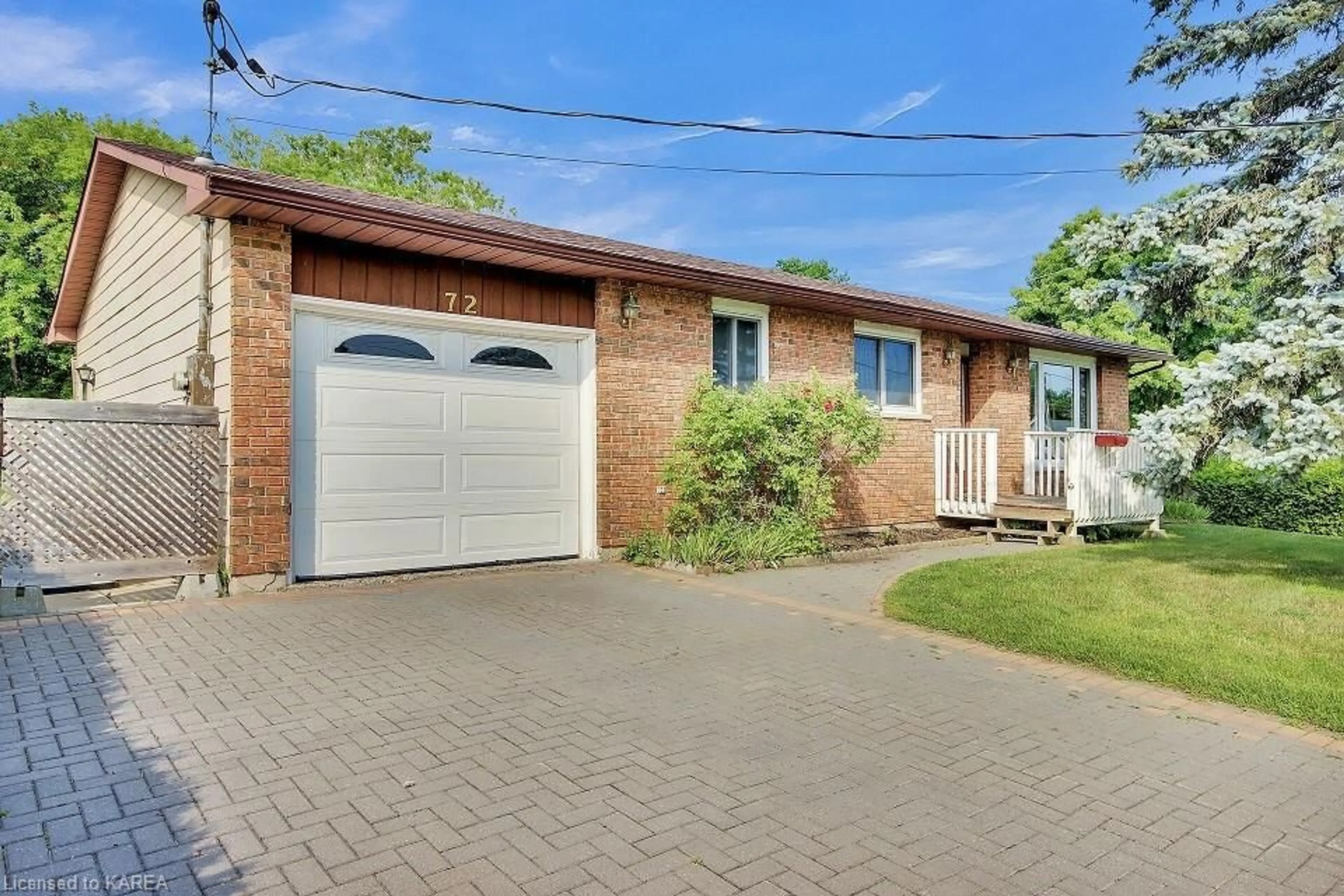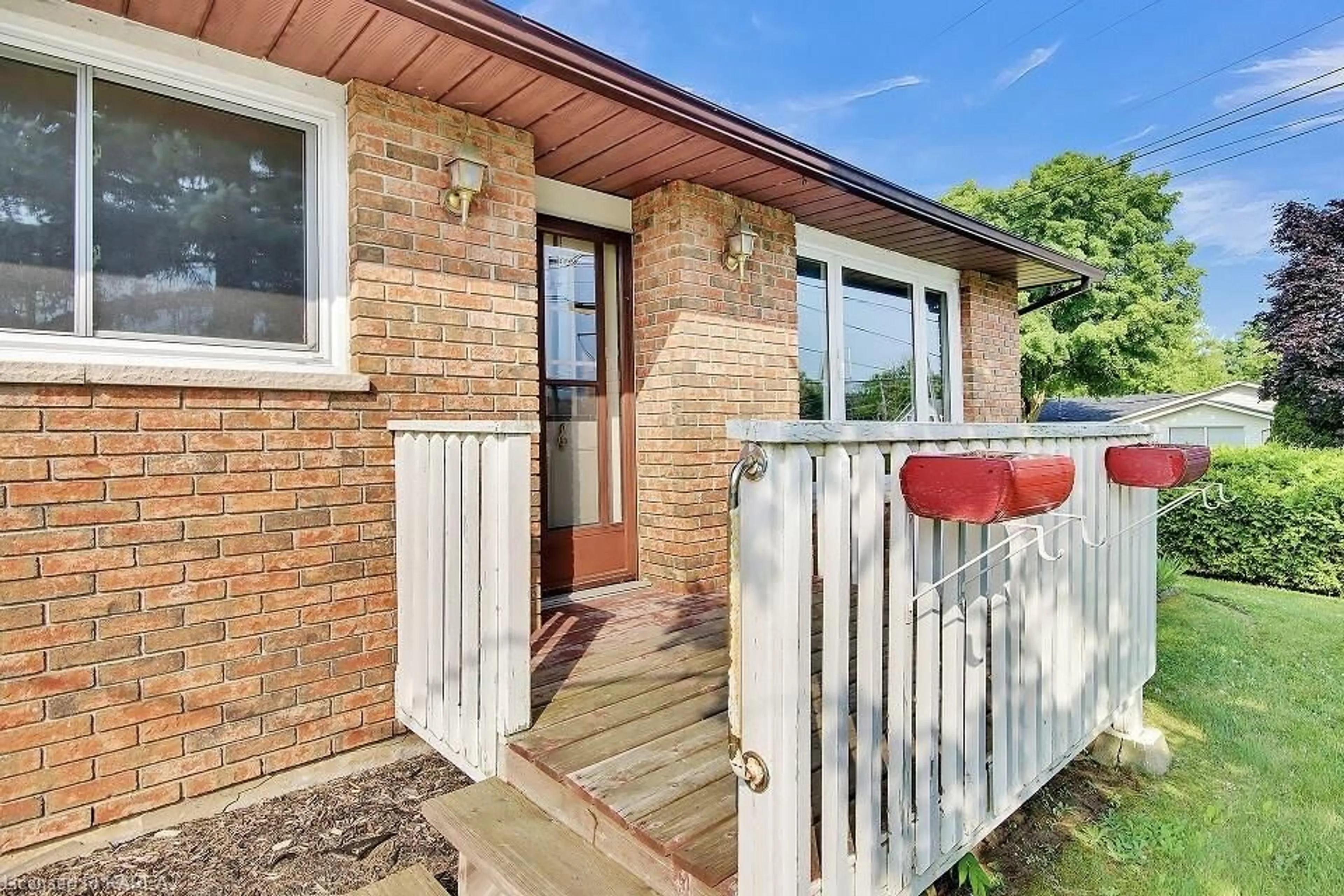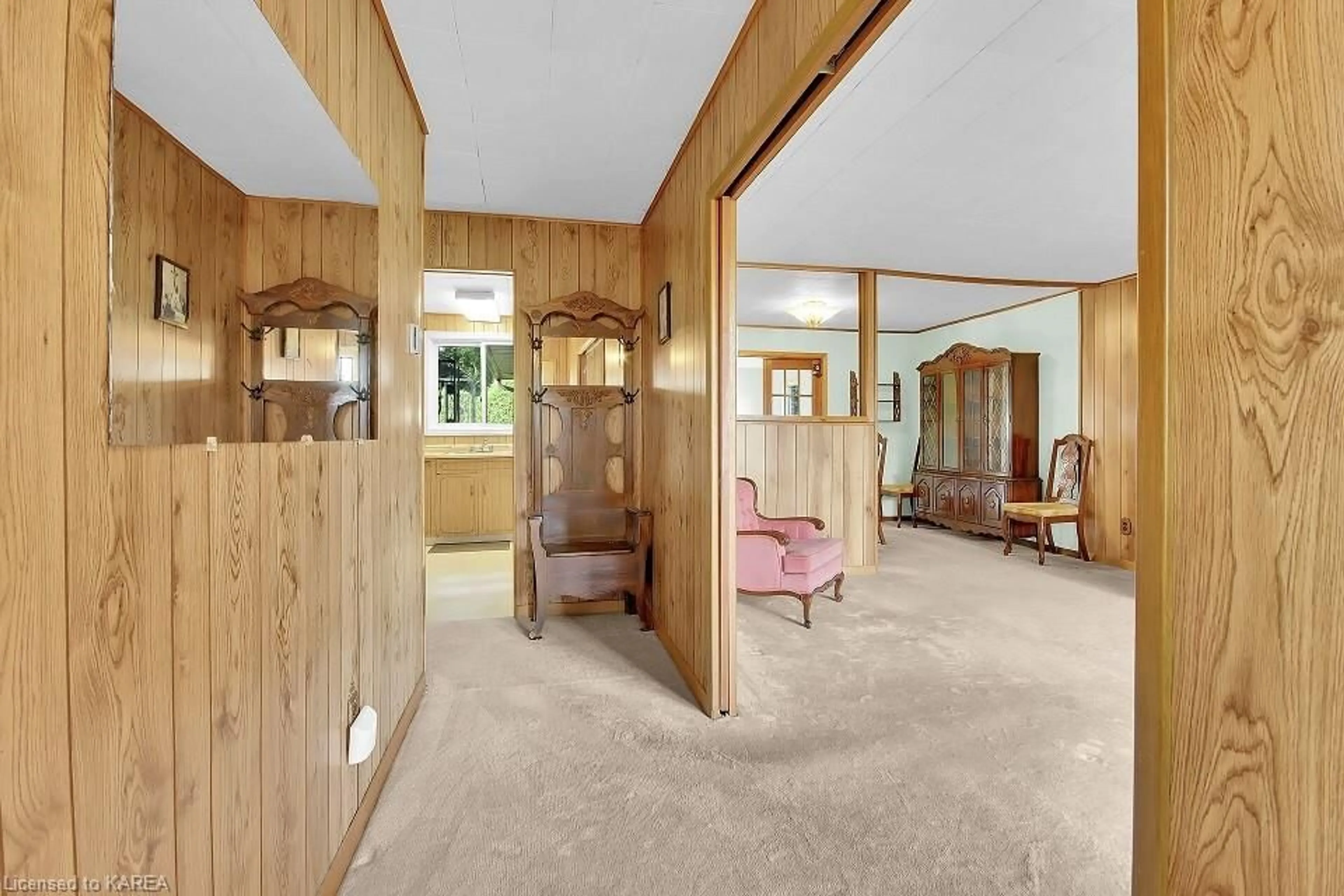72 Concession St, Westport, Ontario K0G 1X0
Contact us about this property
Highlights
Estimated ValueThis is the price Wahi expects this property to sell for.
The calculation is powered by our Instant Home Value Estimate, which uses current market and property price trends to estimate your home’s value with a 90% accuracy rate.$455,000*
Price/Sqft$205/sqft
Days On Market5 days
Est. Mortgage$1,589/mth
Tax Amount (2024)$3,509/yr
Description
Charming bungalow nestled in the sought-after Village of Westport, this lovingly maintained bungalow offers a perfect blend of comfort and convenience. The spacious living room and formal dining room are ideal for gatherings, while the cozy family room opens onto a beautifully manicured backyard. Enjoy summer evenings on the expansive 32 x 12 deck, perfect for BBQ's with family and friends. This home also features two large storage sheds and a fully landscaped yard, with an interlock driveway that adds both functionality and curb appeal. Located within walking distance of local restaurants, boutiques, and the picturesque Westport harbour, this property is a true gem for anyone looking to embrace the vibrant community lifestyle.
Property Details
Interior
Features
Main Floor
Living Room
5.49 x 4.09Dining Room
4.04 x 2.62Kitchen
3.28 x 2.46Family Room
4.57 x 4.14Exterior
Features
Parking
Garage spaces 1
Garage type -
Other parking spaces 2
Total parking spaces 3
Property History
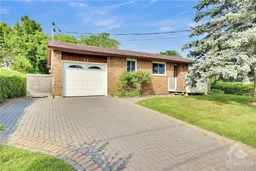 30
30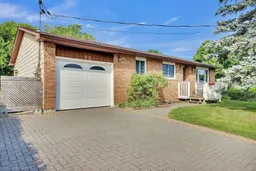 30
30
