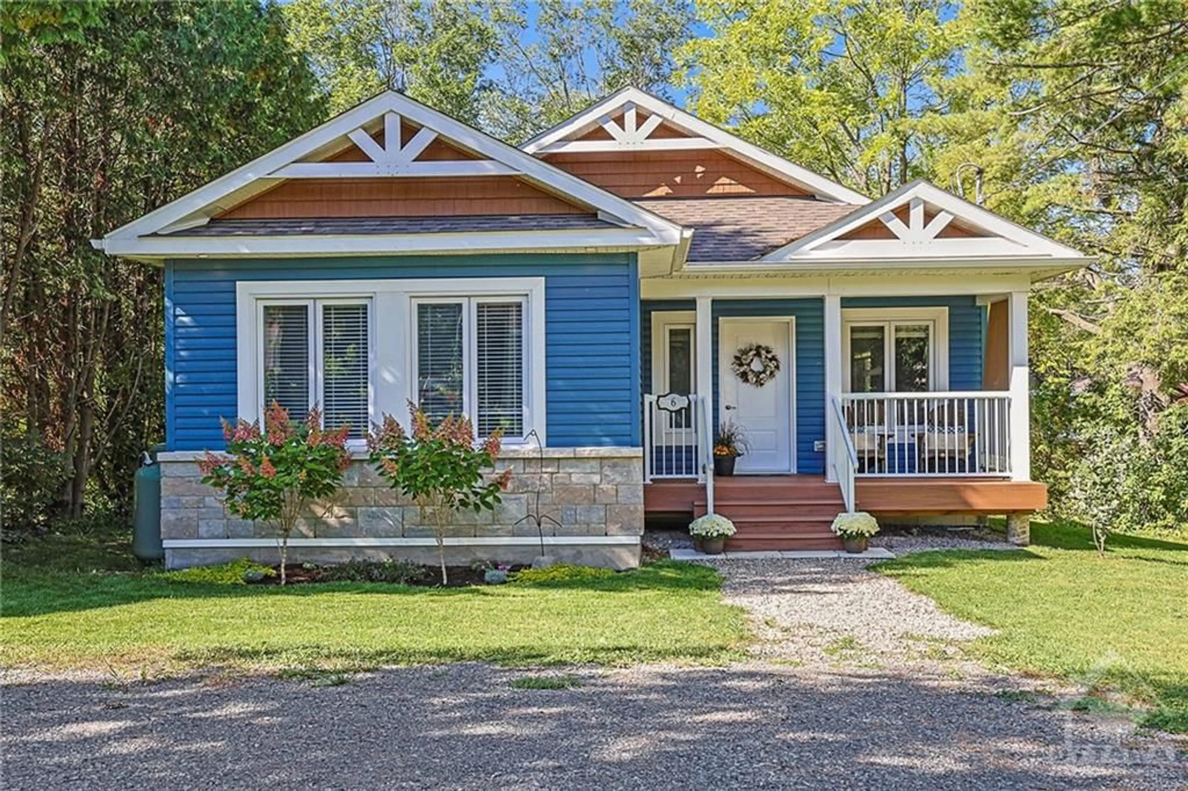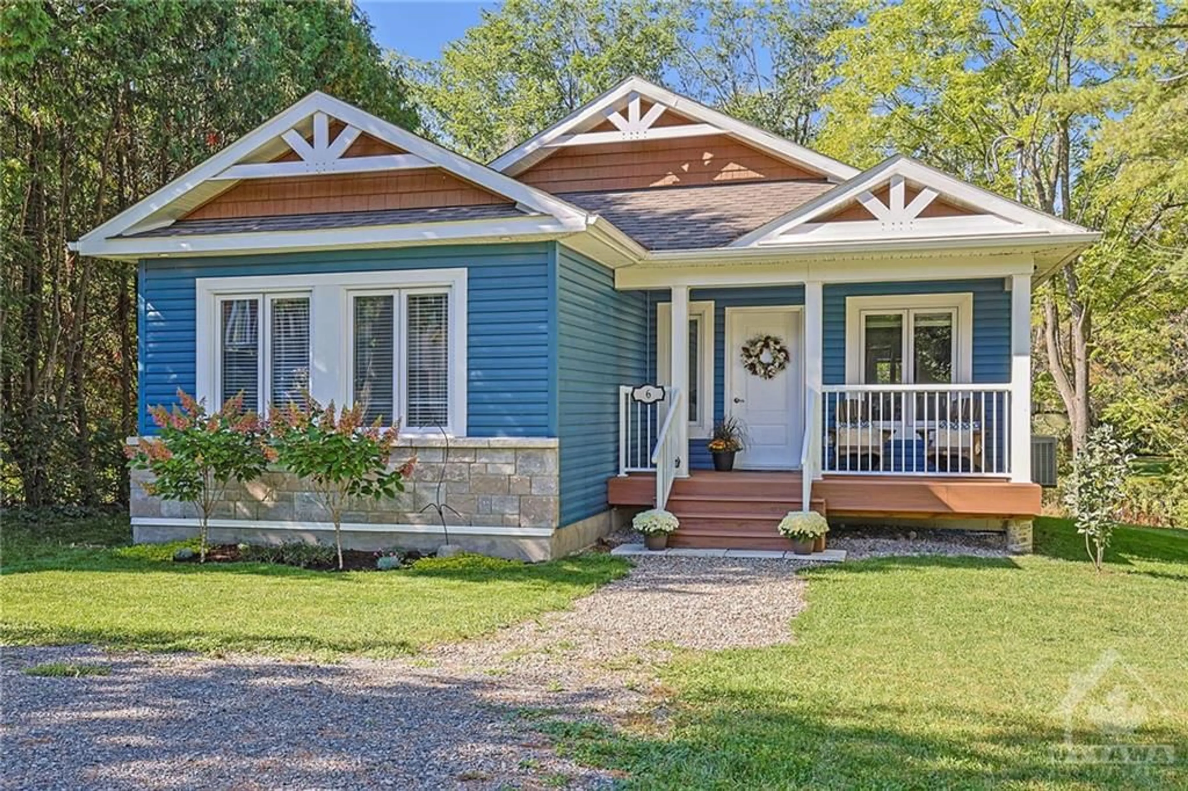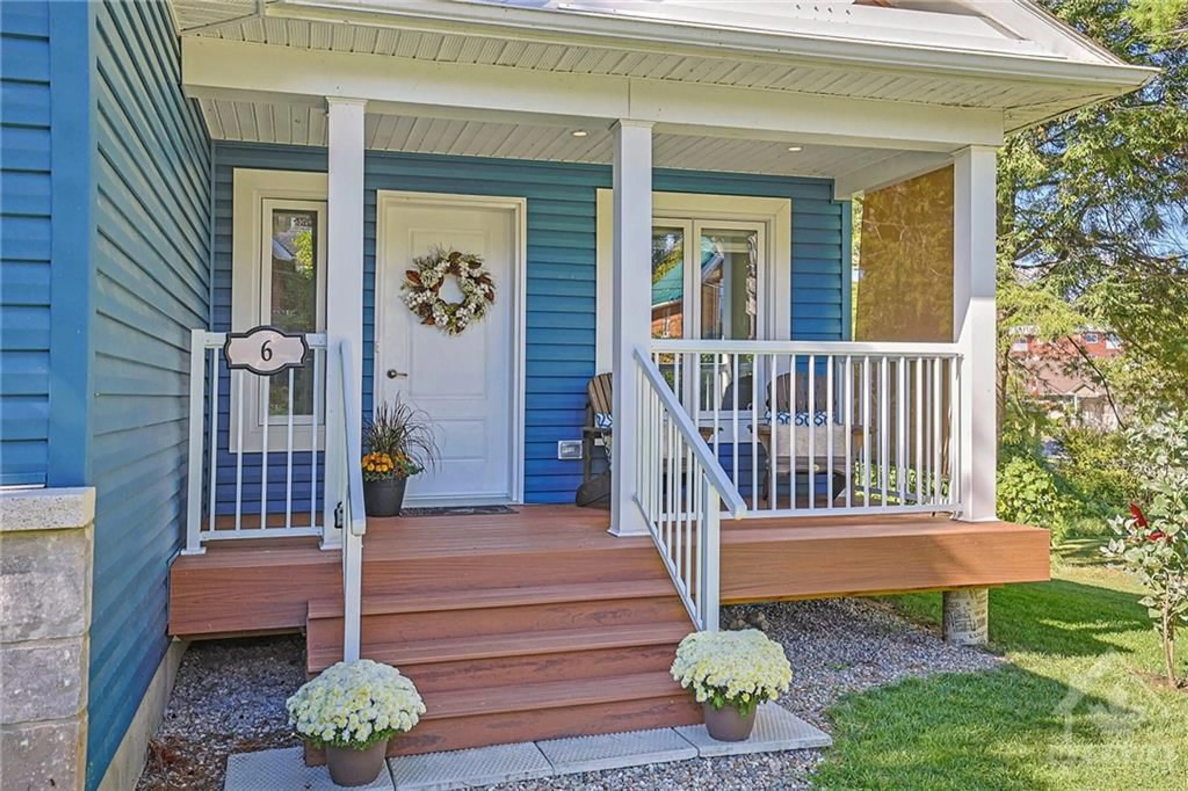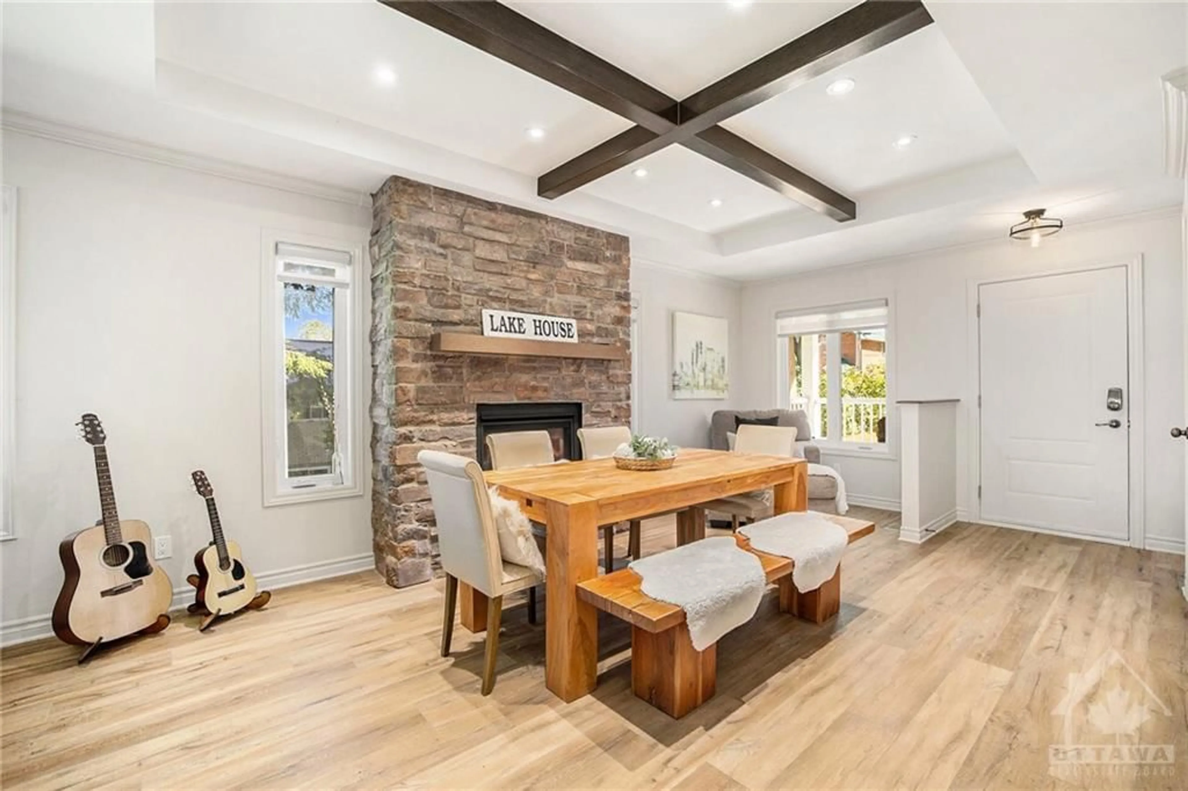6 WHELAN St, Westport, Ontario K0G 1X0
Contact us about this property
Highlights
Estimated ValueThis is the price Wahi expects this property to sell for.
The calculation is powered by our Instant Home Value Estimate, which uses current market and property price trends to estimate your home’s value with a 90% accuracy rate.Not available
Price/Sqft-
Est. Mortgage$4,058/mo
Tax Amount (2024)$6,127/yr
Days On Market87 days
Description
Welcome to 6 Whelan St, Westport—a beautifully crafted bungalow on a private, tree-lined lot with a creek running through it. This 1,550 sq ft craftsman-style home, plus a 220 sq ft three-season room, combines modern luxury and rustic charm with 2+1 bedrooms and 3 full baths. The open-concept living area features coffered ceilings, exposed wood beams, and a floor-to-ceiling stone fireplace. The chef’s kitchen includes quartz countertops, an 8-foot island, and high-end shaker cabinets. The finished basement boasts a 15x20 family room, a 25x15 bedroom, an ensuite with an infrared sauna, and a walk-in closet. Outdoor living is enhanced with a 15x15 three-season room, Trex patio, and ample storage. Steps from Upper Rideau Lake and downtown, with easy access to local dining, live music, golf courses, and Foley Mountain’s trails. A perfect blend of nature and modern comfort awaits at 6 Whelan St.
Property Details
Interior
Features
Main Floor
Foyer
7'4" x 7'0"Sitting Rm
6'11" x 7'0"Dining Rm
14'11" x 9'5"Living Rm
14'11" x 12'11"Exterior
Features
Parking
Garage spaces -
Garage type -
Total parking spaces 2




