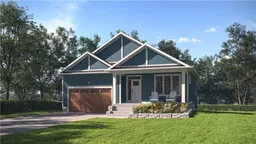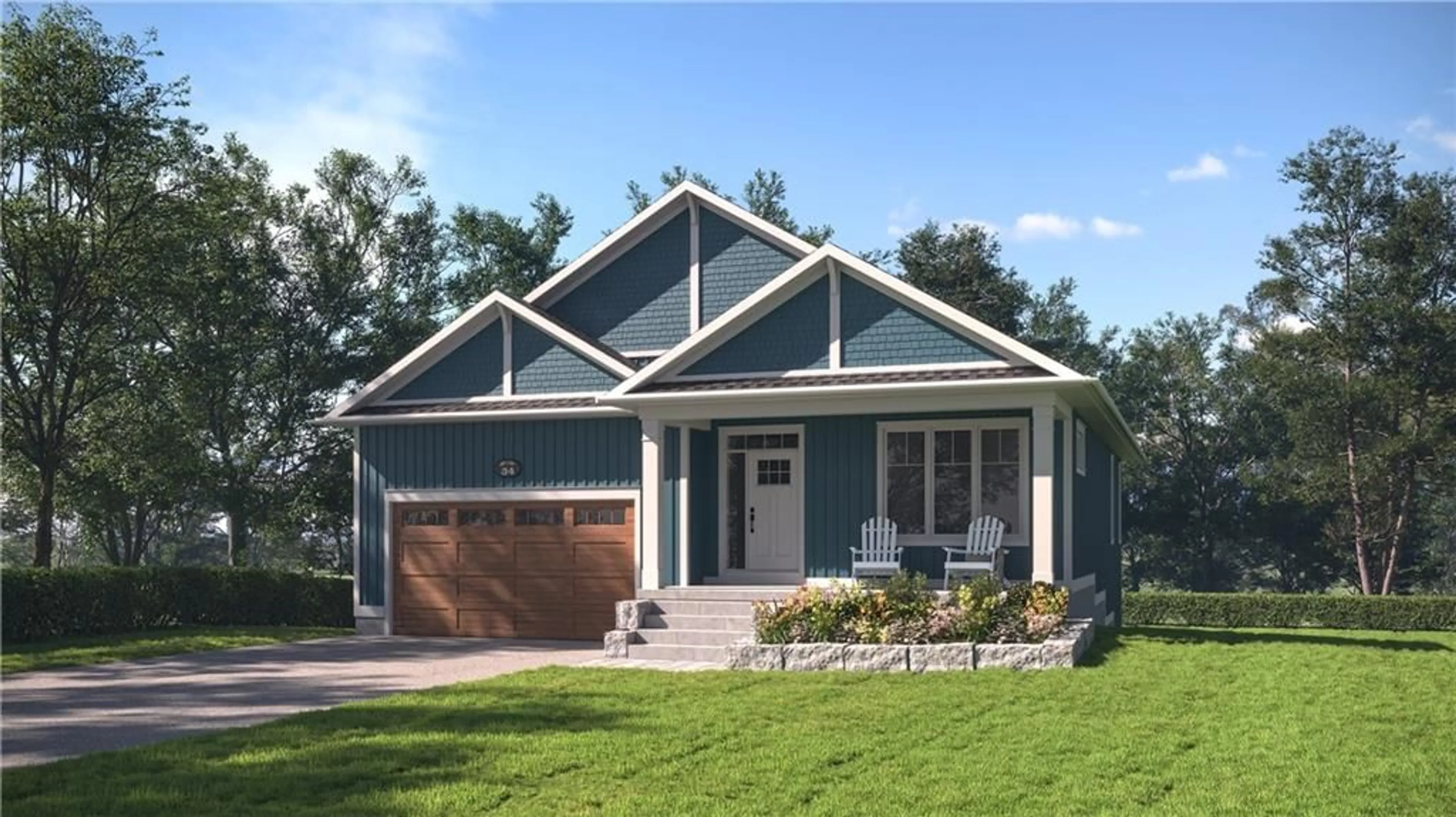133 HEARTHSIDE Dr, Westport, Ontario K0G 1X0
Contact us about this property
Highlights
Estimated ValueThis is the price Wahi expects this property to sell for.
The calculation is powered by our Instant Home Value Estimate, which uses current market and property price trends to estimate your home’s value with a 90% accuracy rate.Not available
Price/Sqft$407/sqft
Est. Mortgage$4,662/mo
Tax Amount (2024)-
Days On Market2 days
Description
BENSON BUNGALOW – By award winning Land Ark Homes. Net Zero Ready construction makes this the Tesla of building standards. Environmentally responsible, aesthetically beautiful & efficient to operate. Large open-concept main level boasting a designer finished kitchen with quartz countertops, large island, large upper cabinets and walk-in pantry. Hardwood floors throughout the main floor bedrooms, kitchen, dining and living rooms. A built-in electric fireplace gives a casual elegance to the home. Step out onto the extended, rear covered porch for comfortable outdoor living. Relax in the spacious primary bedroom with large walk-in closet and spa-like ensuite including modern glass shower and freestanding soaker tub. Discover Westport lifestyle with nature trails, nearby golf, winery, all from your home. Price includes a $32,000 lot premium.
Property Details
Interior
Features
Main Floor
Kitchen
12'6" x 11'0"Living Rm
14'4" x 17'0"Dining Rm
12'6" x 10'0"Foyer
7'6" x 8'0"Exterior
Features
Parking
Garage spaces 2
Garage type -
Other parking spaces 1
Total parking spaces 3
Property History
 1
1
