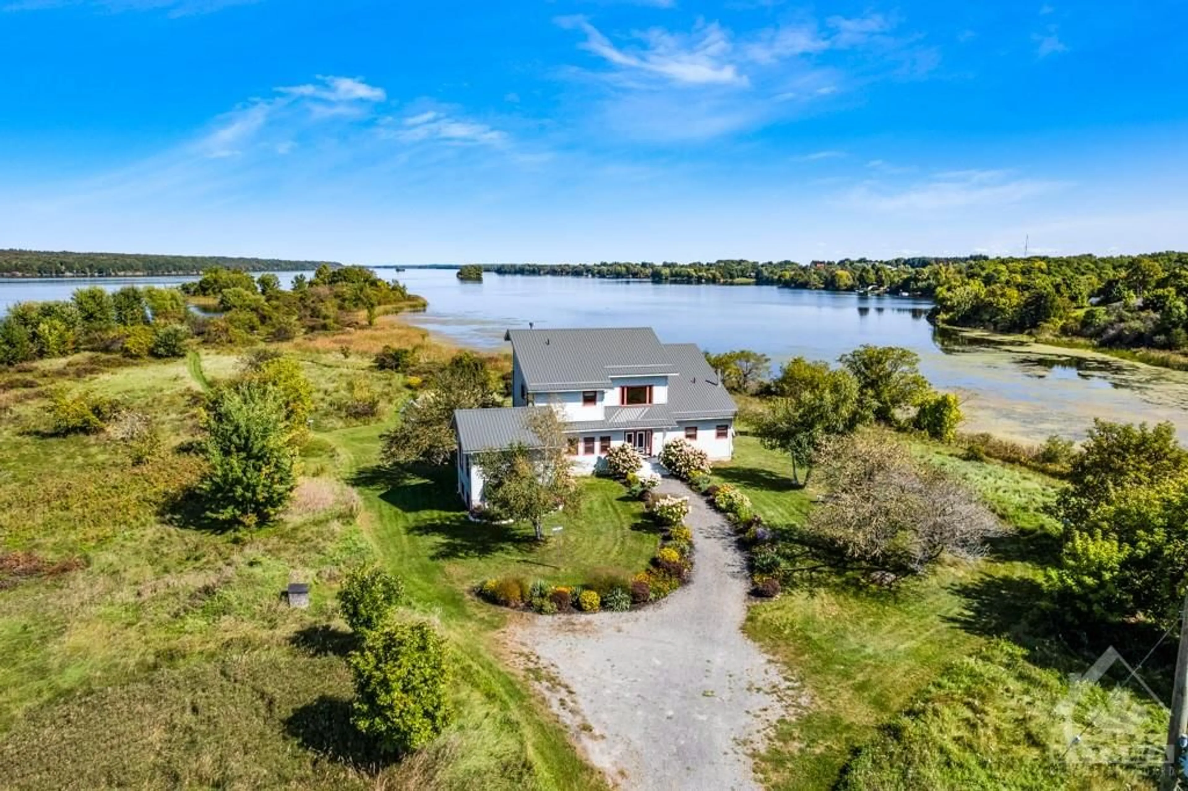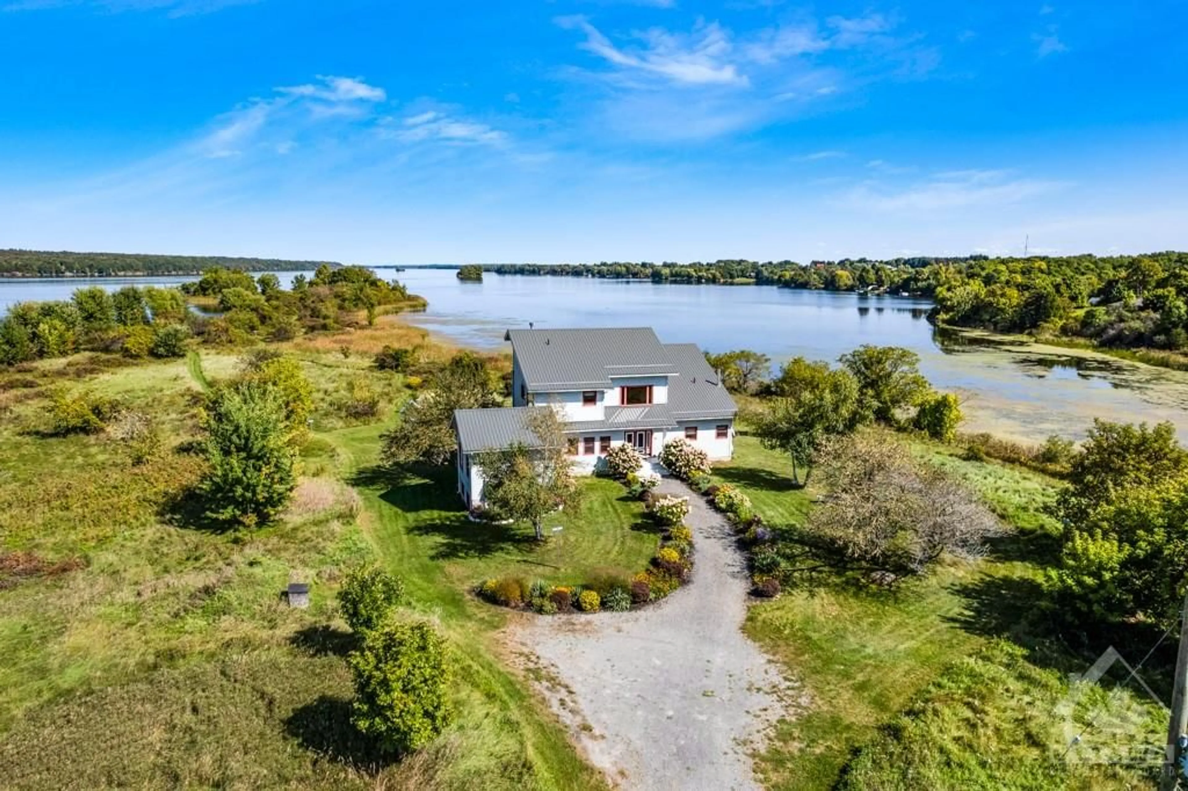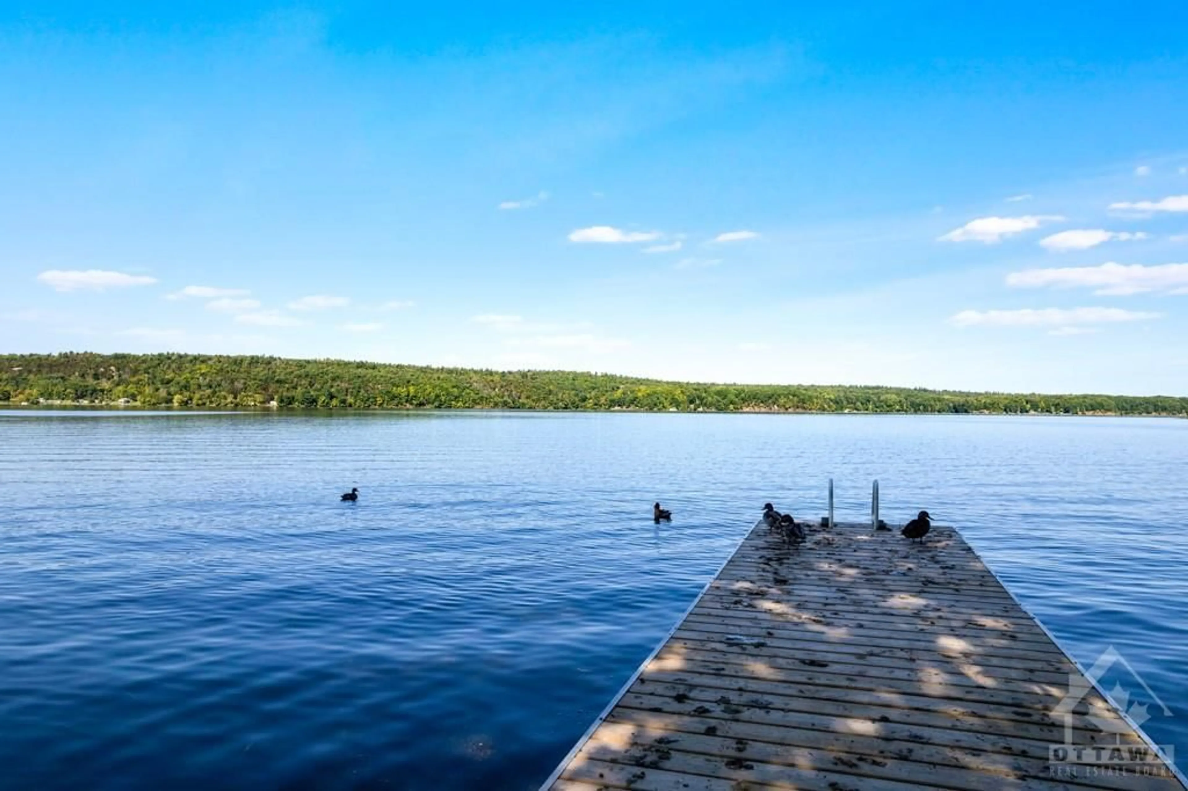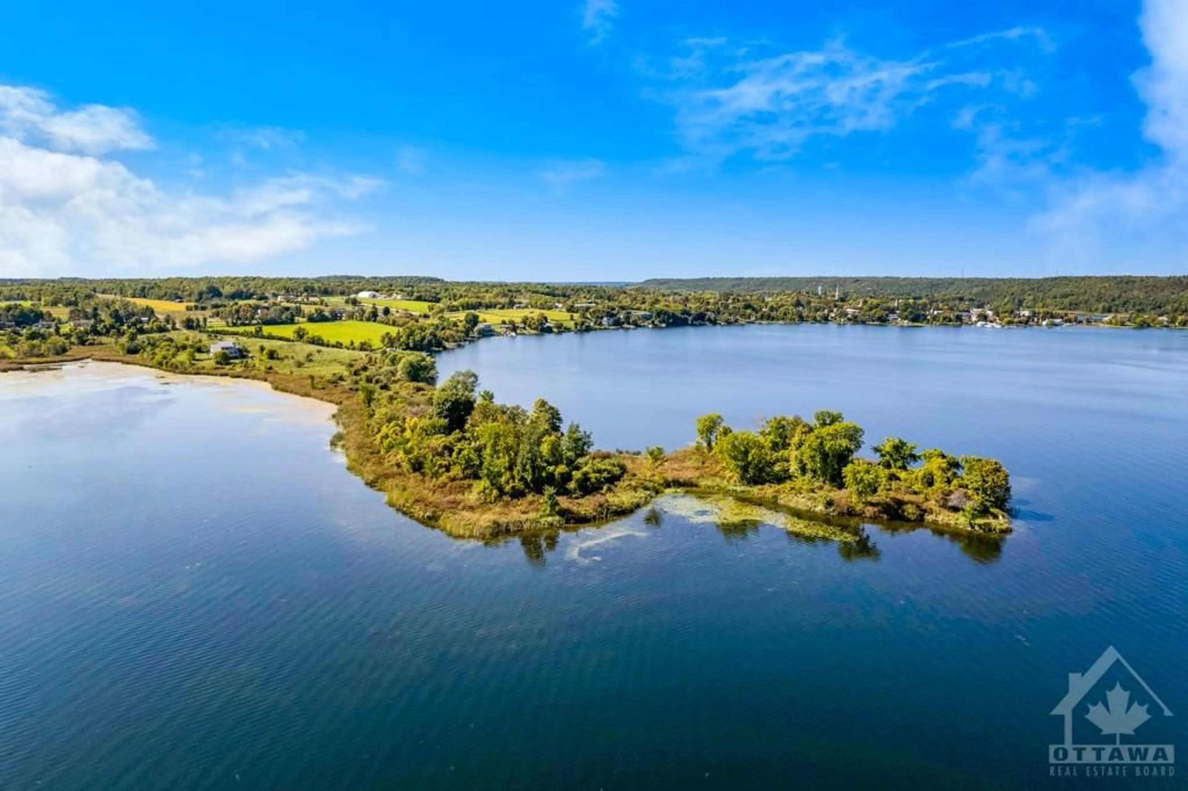9868 COUNTY ROAD 42 Rd, Westport, Ontario K0G 1X0
Contact us about this property
Highlights
Estimated ValueThis is the price Wahi expects this property to sell for.
The calculation is powered by our Instant Home Value Estimate, which uses current market and property price trends to estimate your home’s value with a 90% accuracy rate.Not available
Price/Sqft-
Est. Mortgage$12,020/mo
Tax Amount (2024)$12,700/yr
Days On Market39 days
Description
Custom walkout home on 19 acre peninsula with 3,860' waterfront along Upper Rideau Lake. Set back from road, this spacious 4+1 bed, 7 bath home beautifully designed with elegant features. Exterior hi-end CanExel siding. Inside, soaring ceilings and upscale décor plus - 4 bedrooms with ensuites. Grand front foyer. Living-dining area wall of windows and wood-burning fireplace with slate hearth. Bight open kitchen designed for family and social gatherings. Main floor three bedrooms all with ensuites; one opens to screened porch. Entire second floor primary suite with propane fireplace, walk-in closet and spa ensuite. Walkout lower level rec room, bedroom, 3-pc bath and access to garage. Generac. Metal roof 2022. Dock 2023. Lush landscaped perennial gardens. Apple trees thru-out property. Visiting herons & ospreys. Included are furnishings, boats, lawn tractor, golf cart and play structure. Mail delivery. Garbage pickup. Hi-speed. Cell service. Walk to Westport. 25 mins Perth. 1 hr Ottawa.
Property Details
Interior
Features
Main Floor
Ensuite 3-Piece
9'5" x 7'2"Foyer
18'1" x 17'3"Living/Dining
22'7" x 17'0"Kitchen
12'8" x 17'4"Exterior
Parking
Garage spaces -
Garage type -
Total parking spaces 4




