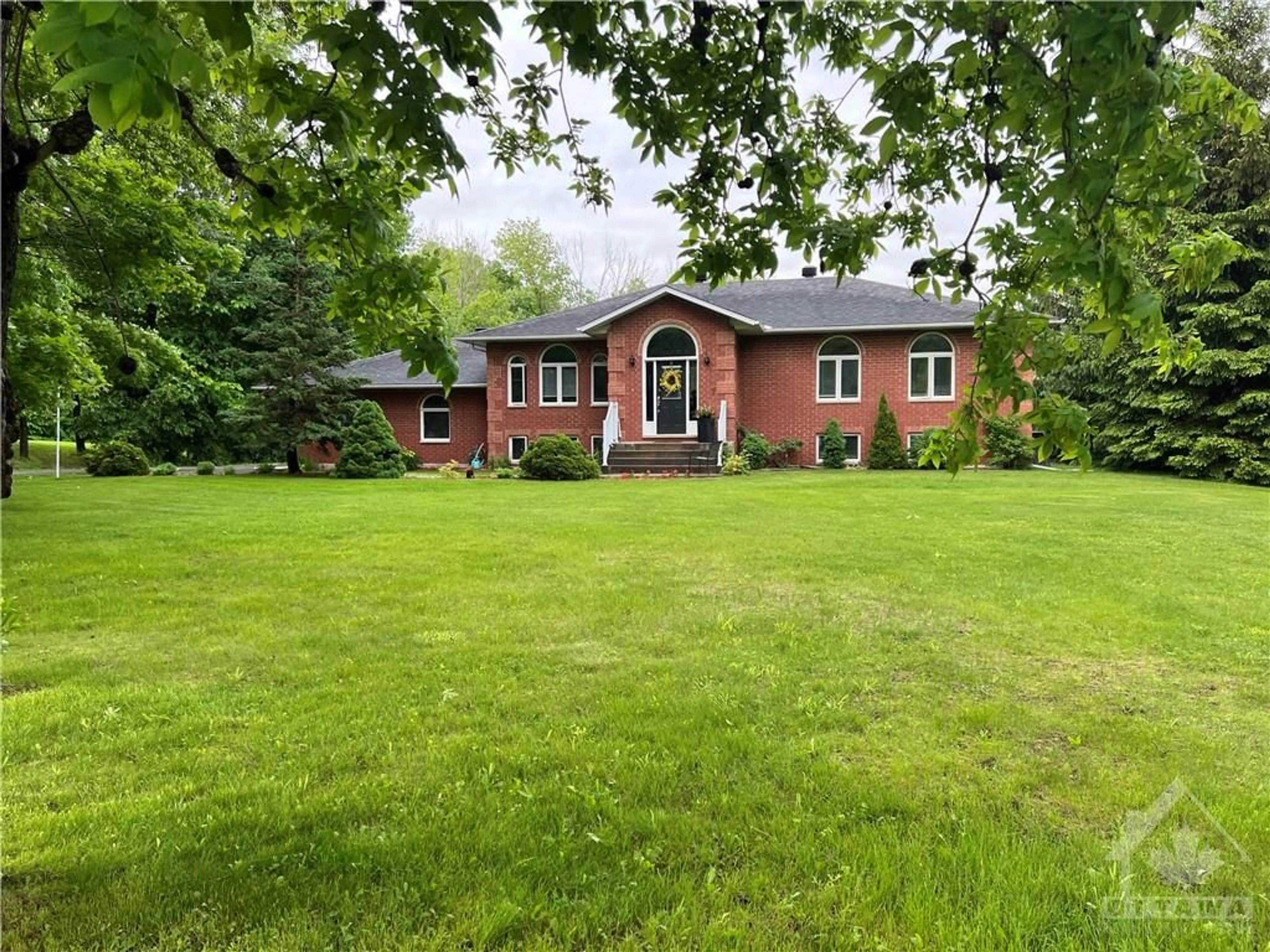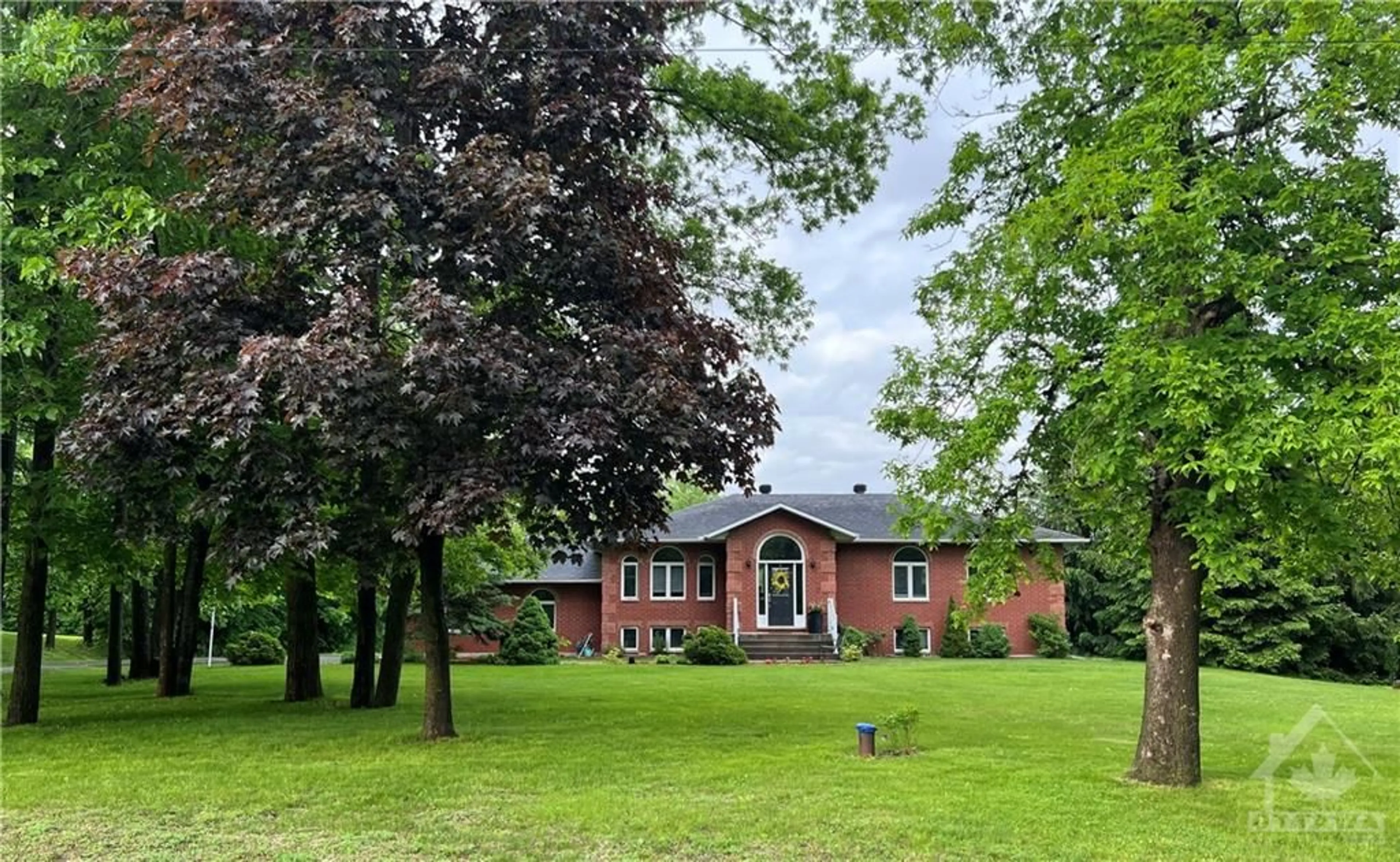7 SOUTH POINT Dr, Smiths Falls, Ontario K7A 4S5
Contact us about this property
Highlights
Estimated ValueThis is the price Wahi expects this property to sell for.
The calculation is powered by our Instant Home Value Estimate, which uses current market and property price trends to estimate your home’s value with a 90% accuracy rate.$672,000*
Price/Sqft-
Days On Market63 days
Est. Mortgage$3,006/mth
Tax Amount (2023)$3,670/yr
Description
Welcome to 7 South Point Drive! Located within minutes to Smiths Falls, in a quiet rural setting of desirable South Point Subdivision with Natural Gas, high speed net and in close proximity of the Smiths Falls Golf Course and beautiful Cataraqui trail. This spacious 3 bedroom, 3 bath hi ranch bungalow is situated on just over an acre of land, perfect for retirees and a growing family. Pride in ownership is prevalent with attention to detail and care as you enter the beautiful wide foyer boasting with natural light. A spacious open floor plan with hardwood, tile and beautiful crown mouldings throughout features open living room - kitchen and dining, great for family gatherings and entertaining friends. 2 large bdrms (primary w/ 3pc ensuite) and sweet home office. Beautiful finished lower level features huge family and games room with cozy NG fireplace, 3 pc bath with laundry, huge 3rd bdrm and hobby/office space. So many potential options with additional garage / basement entrance!!
Property Details
Interior
Features
Basement Floor
Hobby Rm
8'4" x 7'5"Bedroom
11'7" x 19'2"Laundry Rm
9'1" x 6'11"Family room/Fireplace
19'7" x 27'9"Exterior
Features
Parking
Garage spaces 2
Garage type -
Other parking spaces 4
Total parking spaces 6
Property History
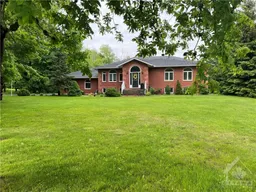 30
30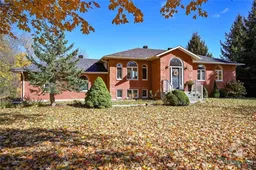 30
30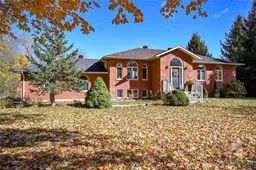 30
30
