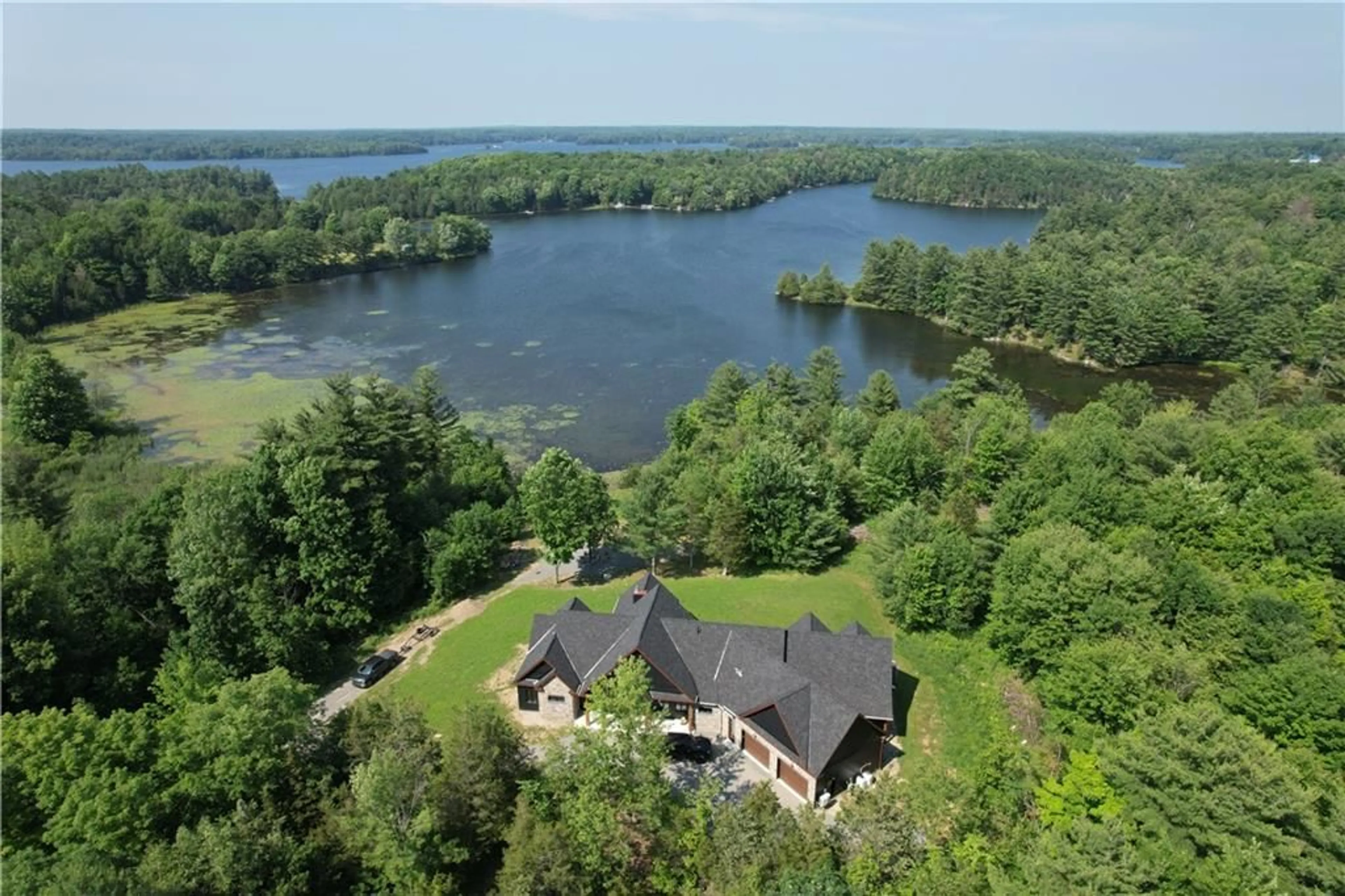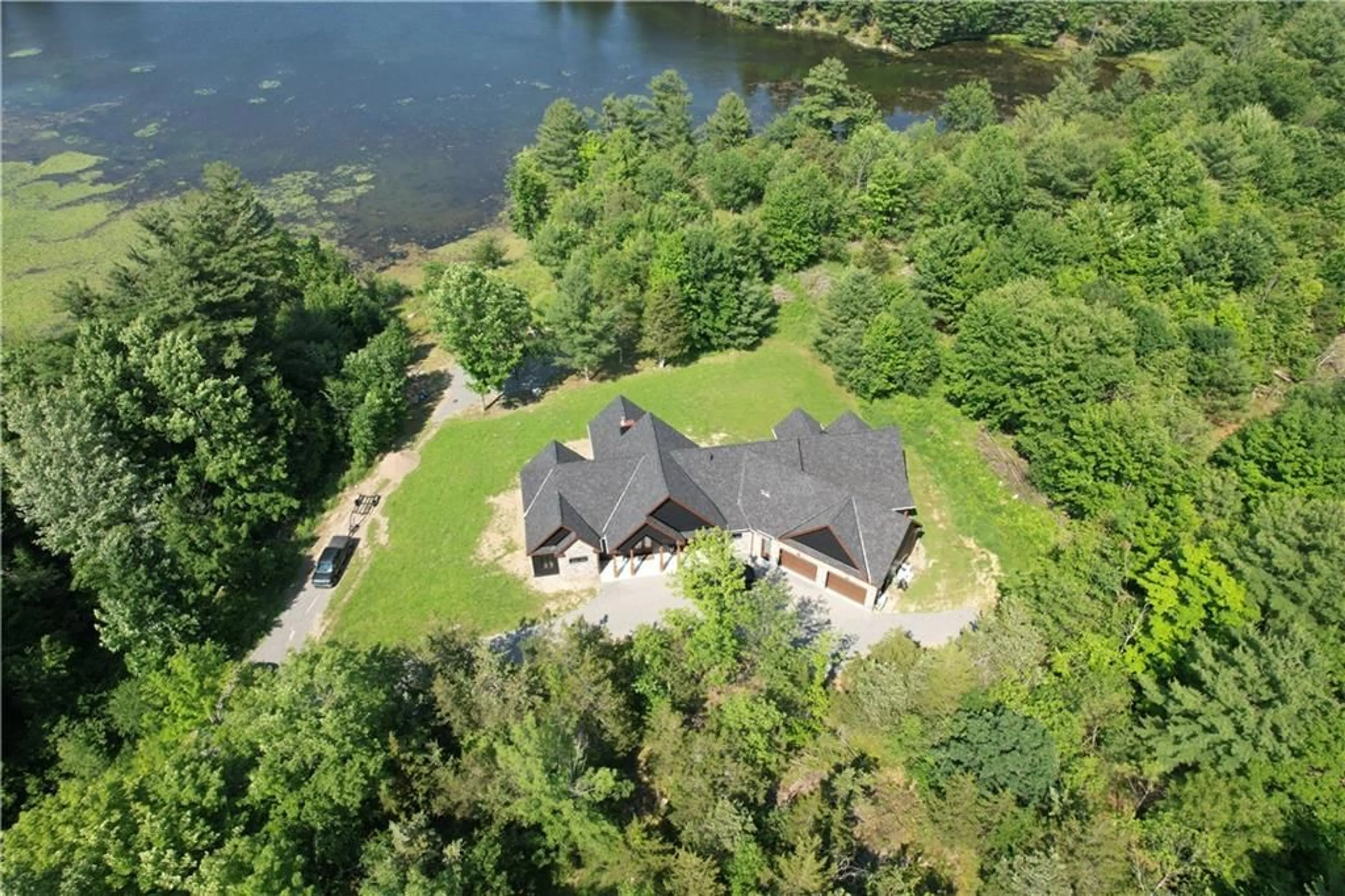55 HANLON BAY Rd, Elgin, Ontario K0G 1E0
Contact us about this property
Highlights
Estimated ValueThis is the price Wahi expects this property to sell for.
The calculation is powered by our Instant Home Value Estimate, which uses current market and property price trends to estimate your home’s value with a 90% accuracy rate.Not available
Price/Sqft-
Est. Mortgage$6,442/mo
Tax Amount (2023)-
Days On Market130 days
Description
LAKESIDE LUXURY DEFINED. Nestled along Sand Lake on a sprawling 6+ac wooded lot, this property is as private as it is serene. Inside you will find endless high-end finishes that work together to make this the ultimate dream home. The master is complete with an exquisite ensuite with dual showers & vanities. The great room is centrered around a shiplap gas fireplace focal point, has sky-high ceilings, & is open the the kitchen area, making this space the ultimate entertaining den. The loft over the great room provides even more entertaining opportunity as it is ready to be turned into a home theatre, complete with another 3pc bath! In the kitchen you will find double islands, stainless steel appliances & a walk-in pantry for small appliance storage & counter-clutter reduction. A mudroom by the 3-car garage entrance leads you to the laundry room of every adult’s dreams. A beautiful 1br, 1bath in-law suite provides the opportunity for income potential or extra space for the family.
Property Details
Interior
Features
Main Floor
Kitchen
15’5” x 16’0”Dining Rm
11’0” x 12’1”Pantry
5’10” x 10’0”Foyer
5’2” x 7’3”Exterior
Parking
Garage spaces 3
Garage type -
Other parking spaces 7
Total parking spaces 10
Property History
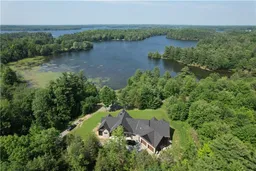 29
29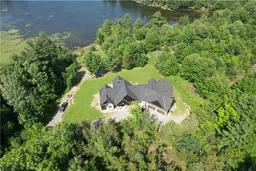 29
29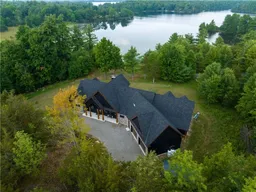 30
30
