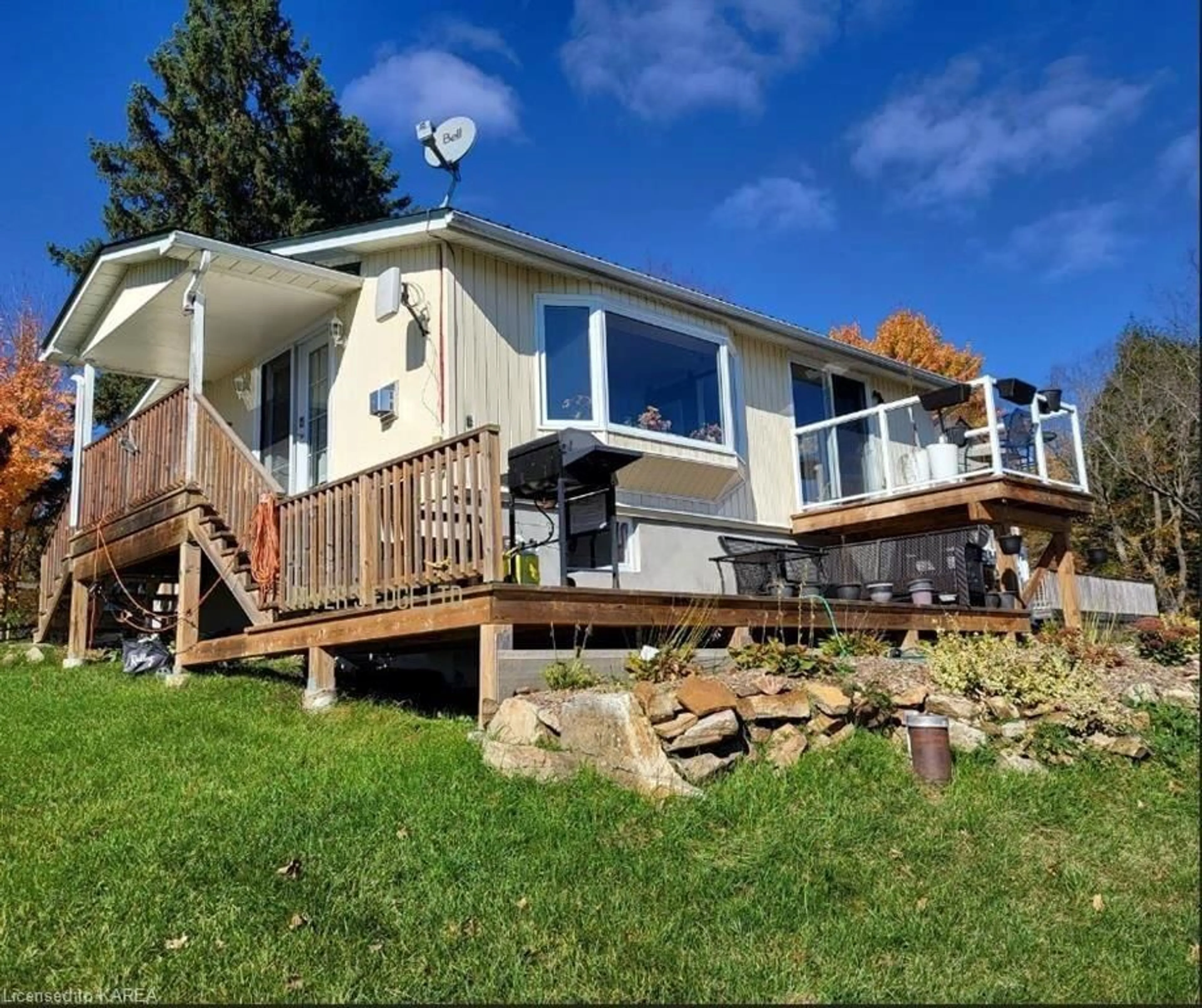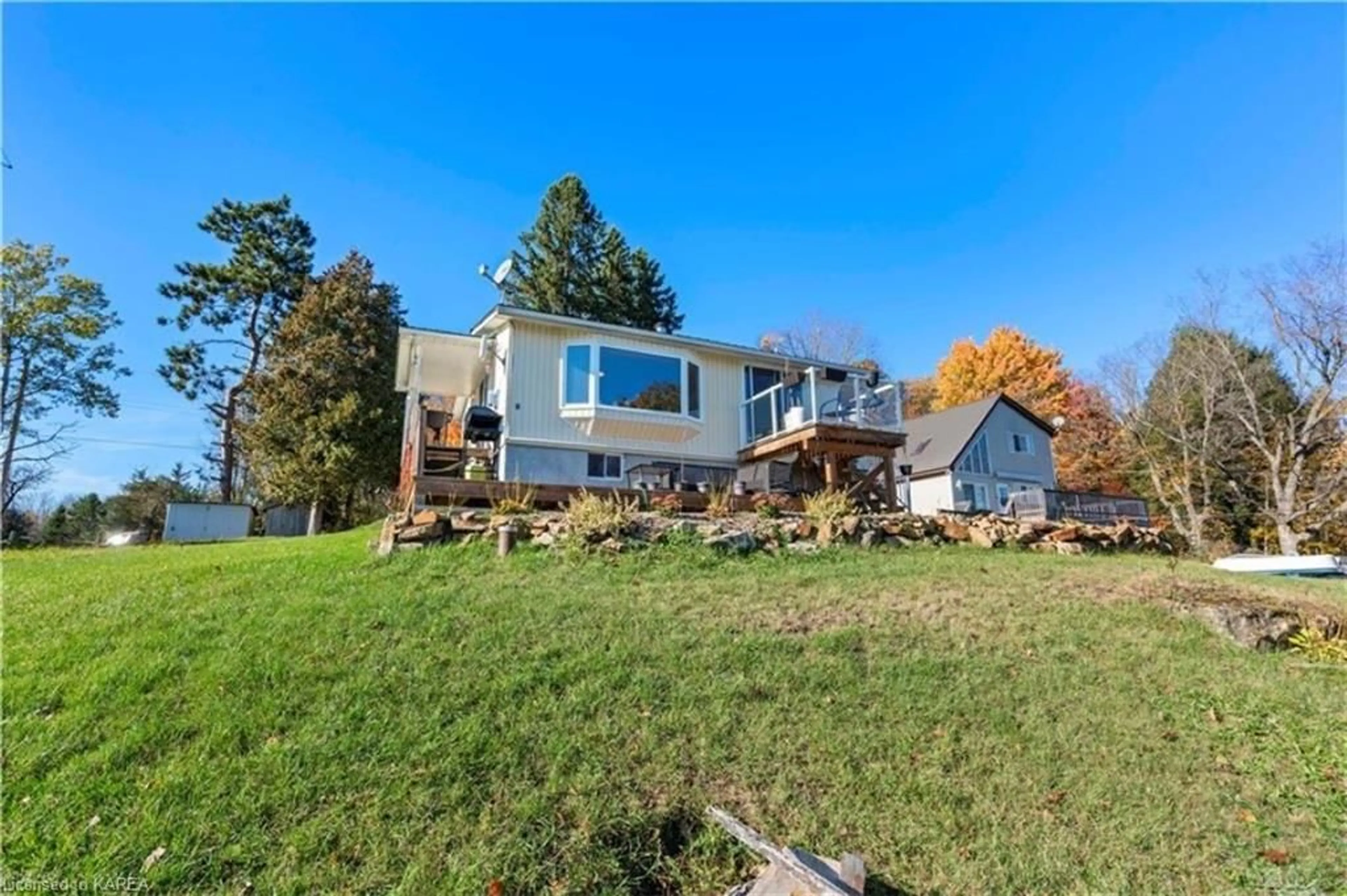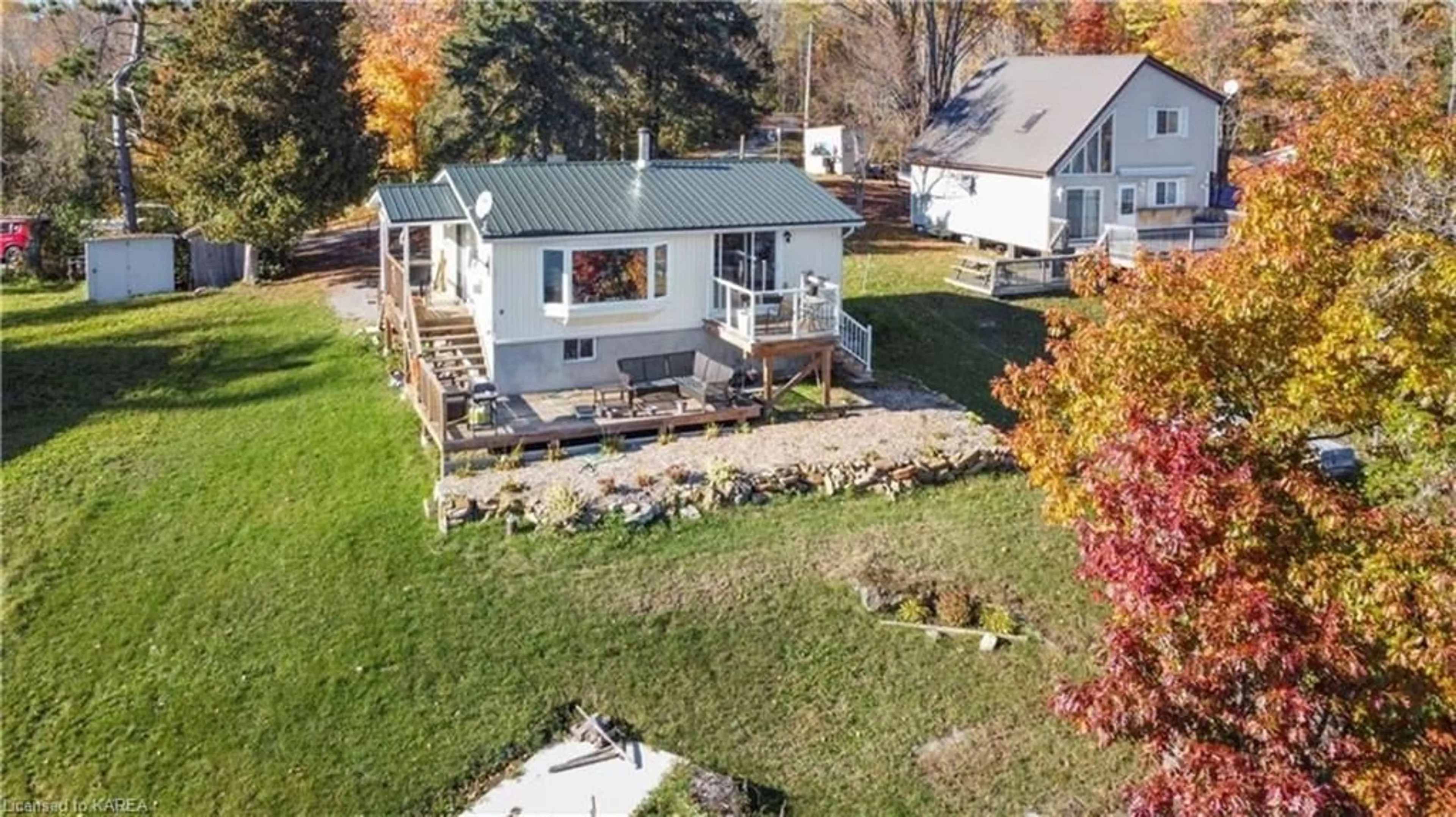467 Ub4 Rd, Delta, Ontario K0E 1G0
Contact us about this property
Highlights
Estimated ValueThis is the price Wahi expects this property to sell for.
The calculation is powered by our Instant Home Value Estimate, which uses current market and property price trends to estimate your home’s value with a 90% accuracy rate.Not available
Price/Sqft$746/sqft
Est. Mortgage$2,147/mo
Tax Amount (2023)$2,023/yr
Days On Market149 days
Description
467 UB 4 has been extensively renovated and can now be used as a cottage or a very cozy 4 season home. The house was raised to add an ICF foundation and propane forced air heating system, allowing for a second bathroom, a family room and extra storage space on the lower level with a separate entrance. On the main level, you will enjoy a fully updated open-concept living room and kitchen combination complete with a bay window overlooking the lake and stunning scenery and a fabulous stone propane fireplace. This home features a large primary bedroom with walk-in closet and patio doors leading to a glass-railing raised deck, the perfect spot to enjoy your morning coffee or evening sunsets. Extra features include main floor laundry, newer kitchen cabinets, updated 4-piece bath, newer windows, metal roof and a smaller bonus room that can be used as a second bedroom or office.
Property Details
Interior
Features
Main Floor
Bedroom Primary
4.01 x 3.56Living Room
4.85 x 4.11Bedroom
2.97 x 2.11Kitchen
3.53 x 3.38Exterior
Features
Parking
Garage spaces -
Garage type -
Total parking spaces 4
Property History
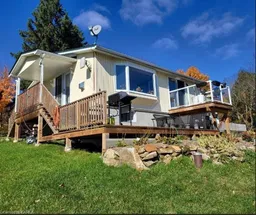 25
25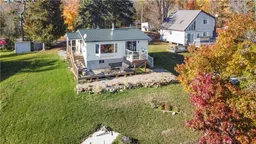 21
21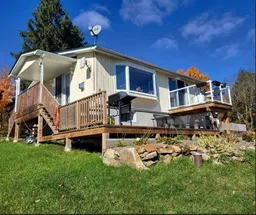 30
30
