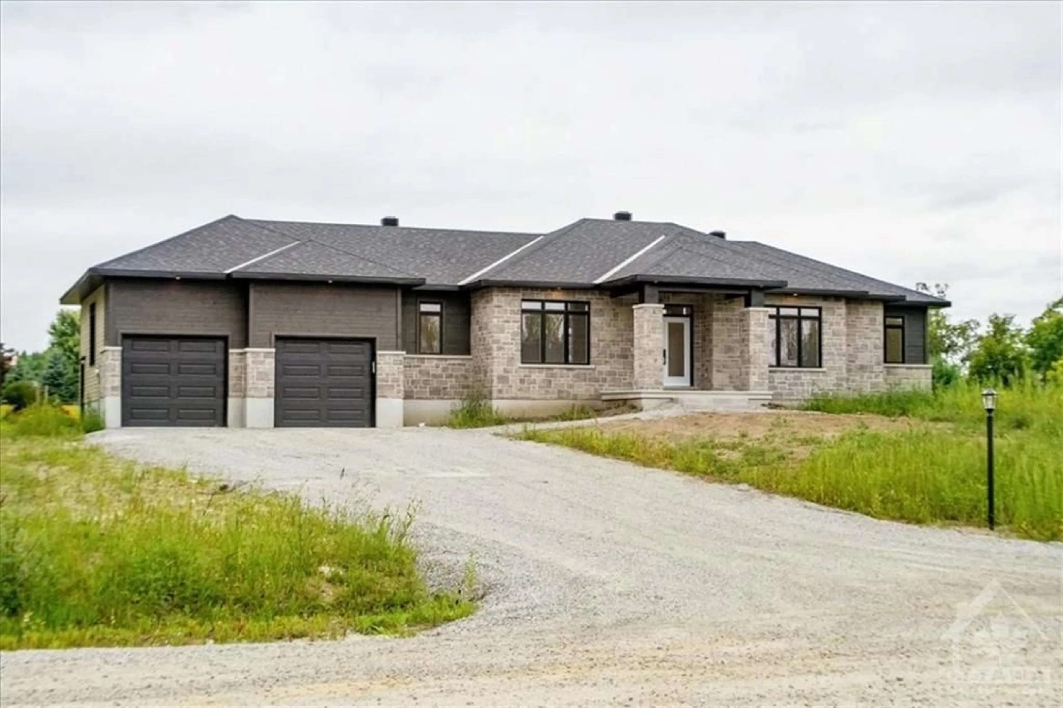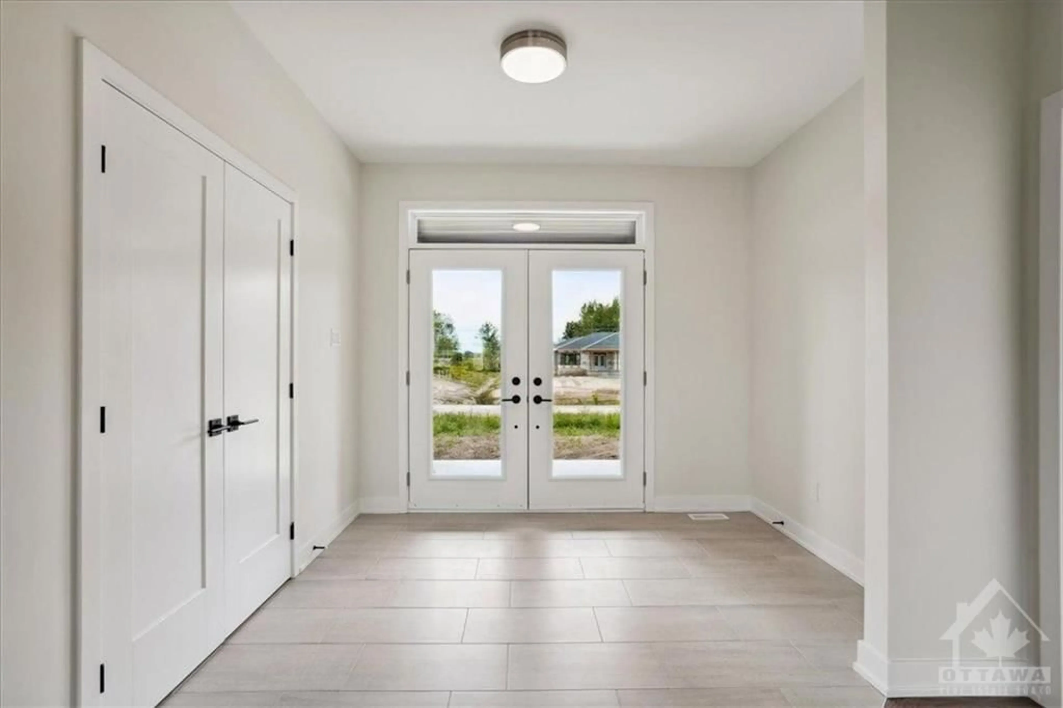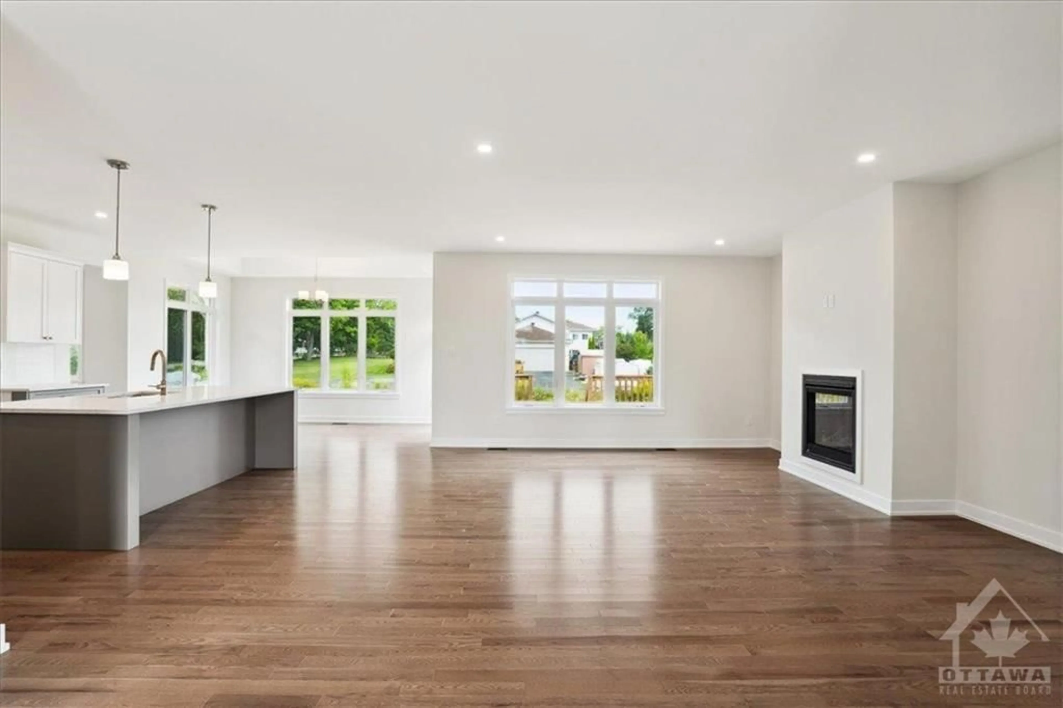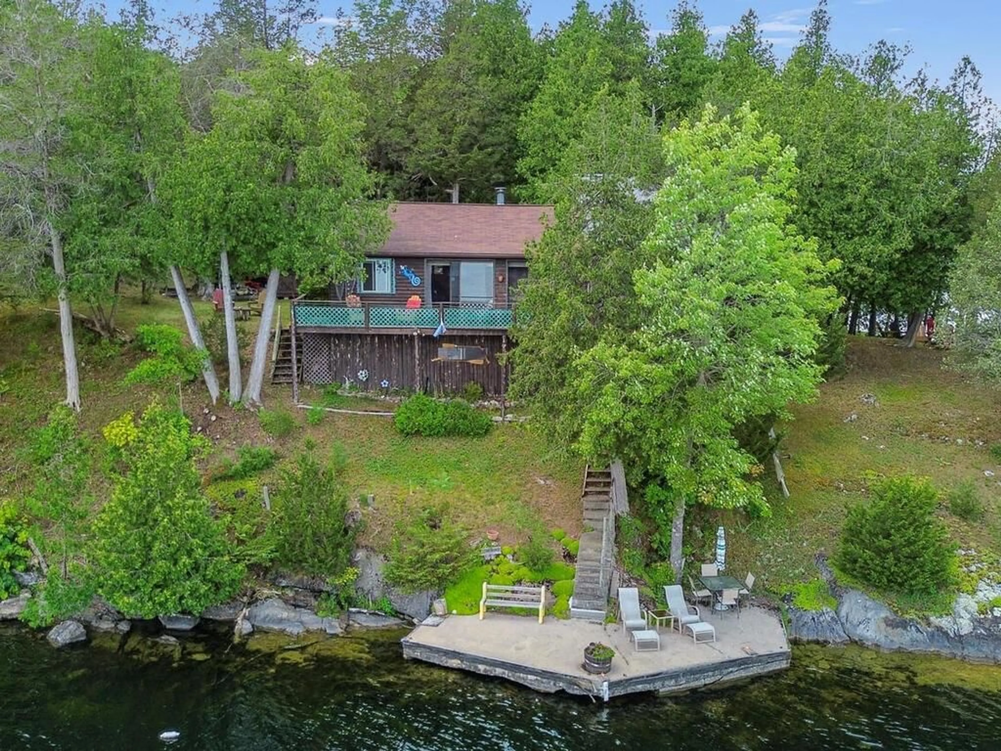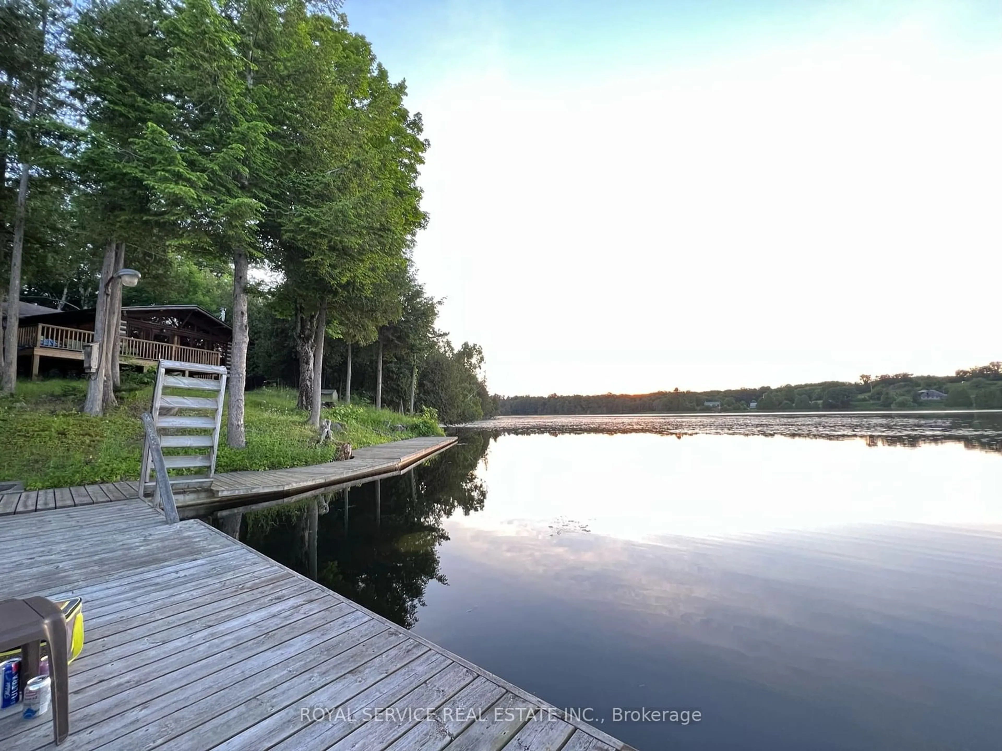46 TENNANT Dr, Smiths Falls, Ontario K7A 4S5
Contact us about this property
Highlights
Estimated ValueThis is the price Wahi expects this property to sell for.
The calculation is powered by our Instant Home Value Estimate, which uses current market and property price trends to estimate your home’s value with a 90% accuracy rate.Not available
Price/Sqft-
Est. Mortgage$3,414/mo
Tax Amount (2024)-
Days On Market44 days
Description
This house is under construction. Images of a similar model are provided, however variations may be made by the builder. Located in South Point, just steps away from the Smiths Falls Golf & Country Club and within close proximity to trails & amenities in Smiths Falls. The ‘Casewood 2 Car Hip’ Model by Mackie Homes showcases ˜1,876 sq. ft. of main floor living space, highlighted by quality craftsmanship & beautiful finishes. This home is perfect for family living & entertaining, with a bright and spacious layout that seamlessly connects the spaces. The great room, complete with a fireplace, provides access to the sundeck, making it an ideal space for gatherings. The kitchen offers ample storage & prep space, anchored by a centre island with space for seating. Additional conveniences include a powder room, laundry room & a family entrance that opens to the 2-car garage. The primary bedroom features a 5-pc ensuite. In addition, there are two secondary bedrooms & a 4-pc family bathroom.
Property Details
Interior
Features
Main Floor
Foyer
10'4" x 8'8"Great Room
14'3" x 11'0"Kitchen
10'10" x 14'3"Mud Rm
9'2" x 11'4"Exterior
Features
Parking
Garage spaces 2
Garage type -
Other parking spaces 4
Total parking spaces 6
Property History
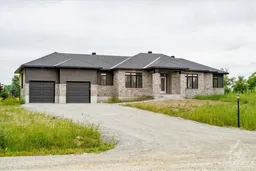 30
30
