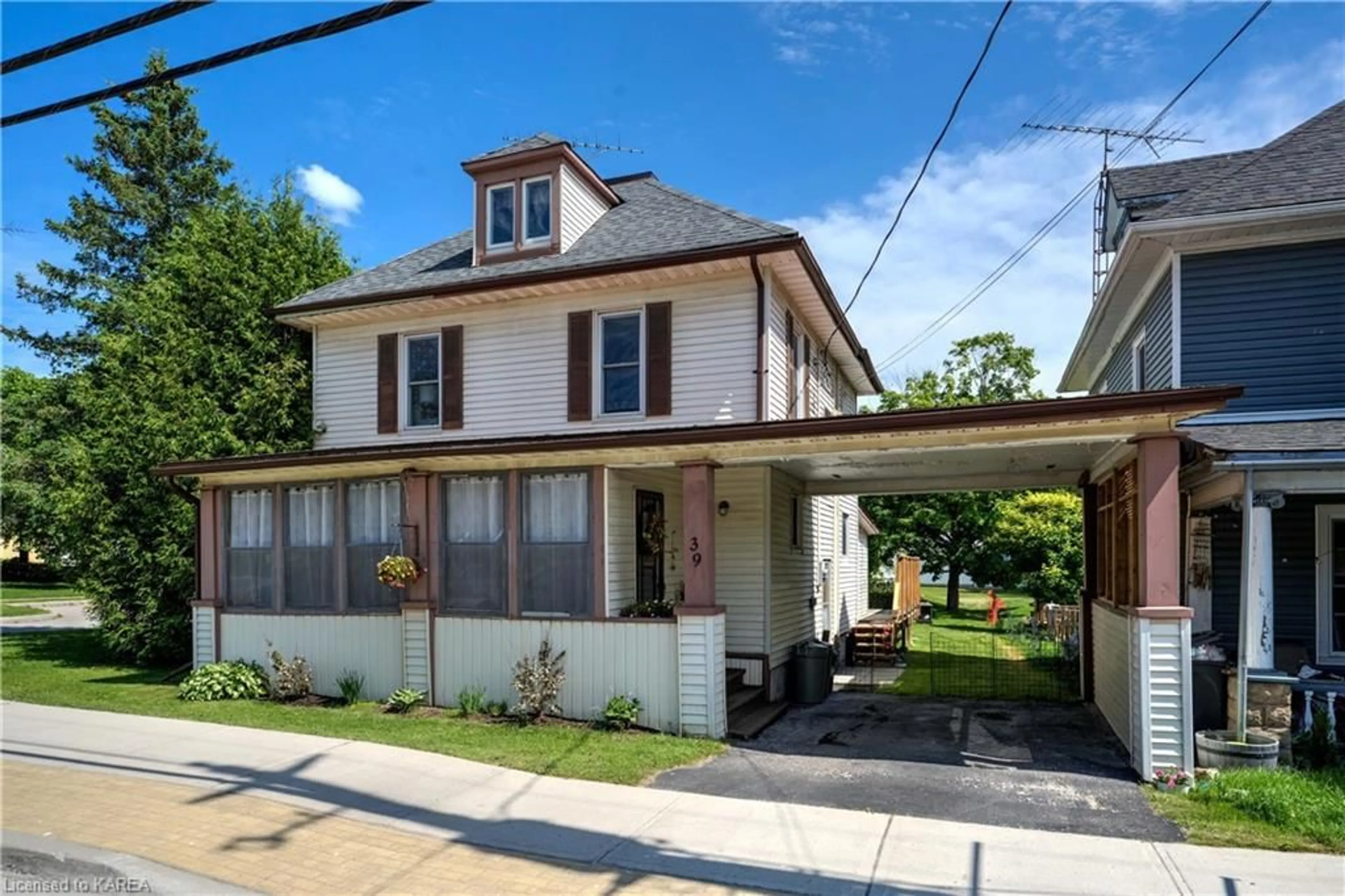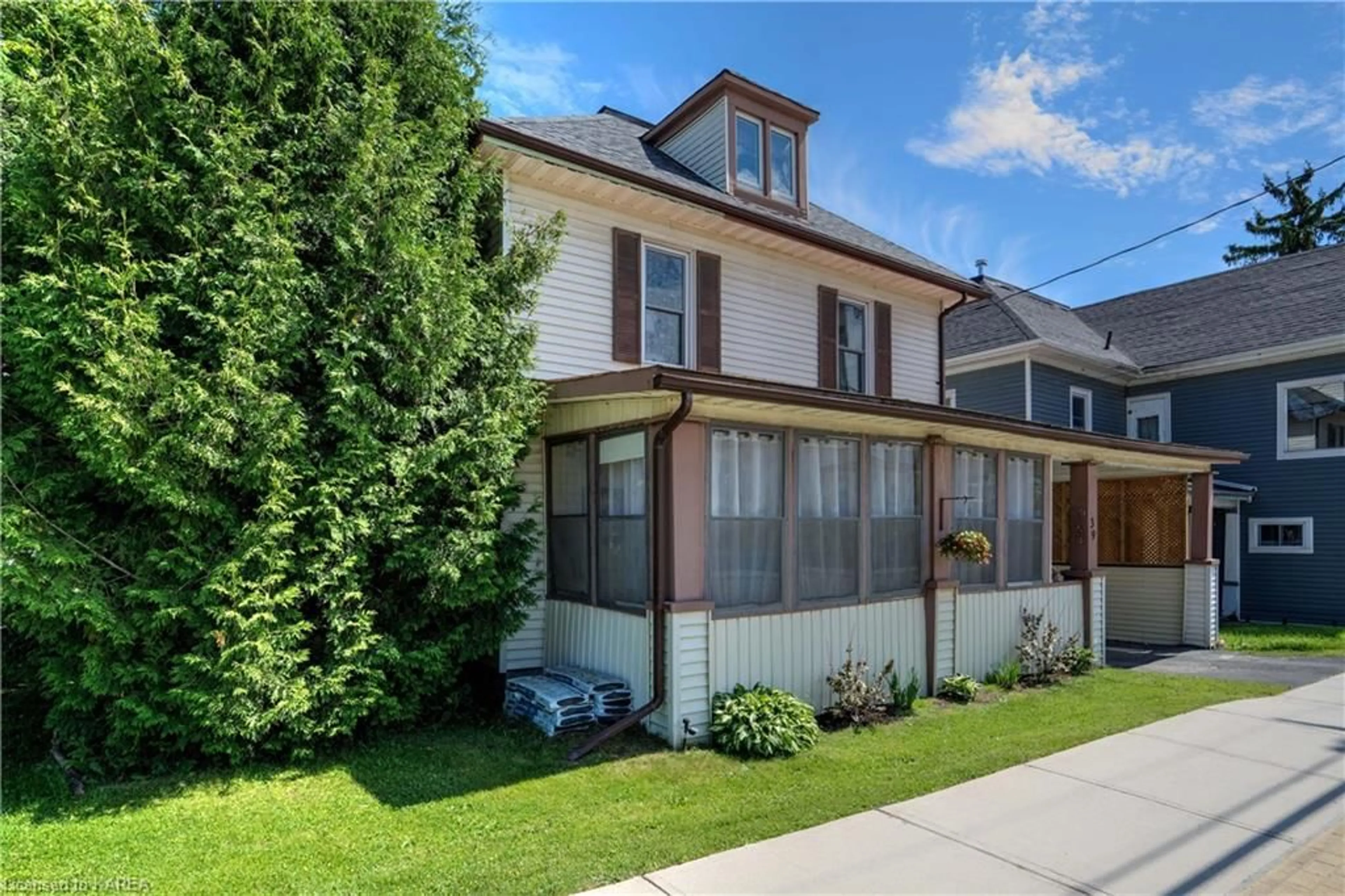39 Main St, Elgin, Ontario K0G 1E0
Contact us about this property
Highlights
Estimated ValueThis is the price Wahi expects this property to sell for.
The calculation is powered by our Instant Home Value Estimate, which uses current market and property price trends to estimate your home’s value with a 90% accuracy rate.$388,000*
Price/Sqft$233/sqft
Days On Market22 Hours
Est. Mortgage$1,628/mth
Tax Amount (2023)$1,573/yr
Description
Charming 2-storey home in the quaint village of Elgin. This immaculately kept home features 3 bedrooms and 2 bathrooms with a separate in-law suite off at the back of the house. The floor plan is classic with a large formal dining area, living room, kitchen, a separate suite off the back plus 3 bedrooms and a bathroom on the upper level. The home is tastefully decorated and offers great living space for families. There is an unfinished walk-up attic that can be finished and converted into additional living space if needed. There is a screened in porch at the front of the home and a spacious deck at the rear as well as a large yard that stretches back with an abundance of green space and mature trees. The home is serviced by a drilled well and a new septic system (2023). The location is ideal with all amenities in the village, easy access off of Hwy 15 and just 35 minutes from Smiths Falls or 45 minutes to Kingston.
Property Details
Interior
Features
Main Floor
Foyer
3.45 x 1.52Laminate
Dining Room
4.06 x 3.56Laminate
Living Room
4.24 x 3.43Laminate
Kitchen
3.30 x 2.90Laminate
Exterior
Features
Parking
Garage spaces -
Garage type -
Total parking spaces 1
Property History
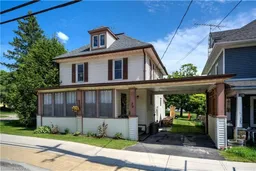 46
46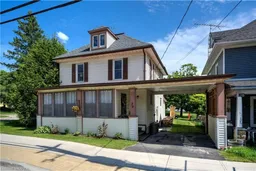 47
47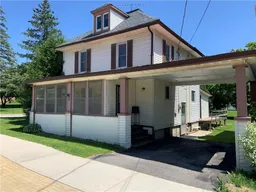 22
22
