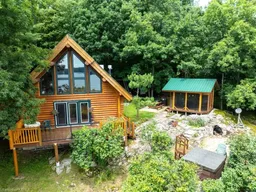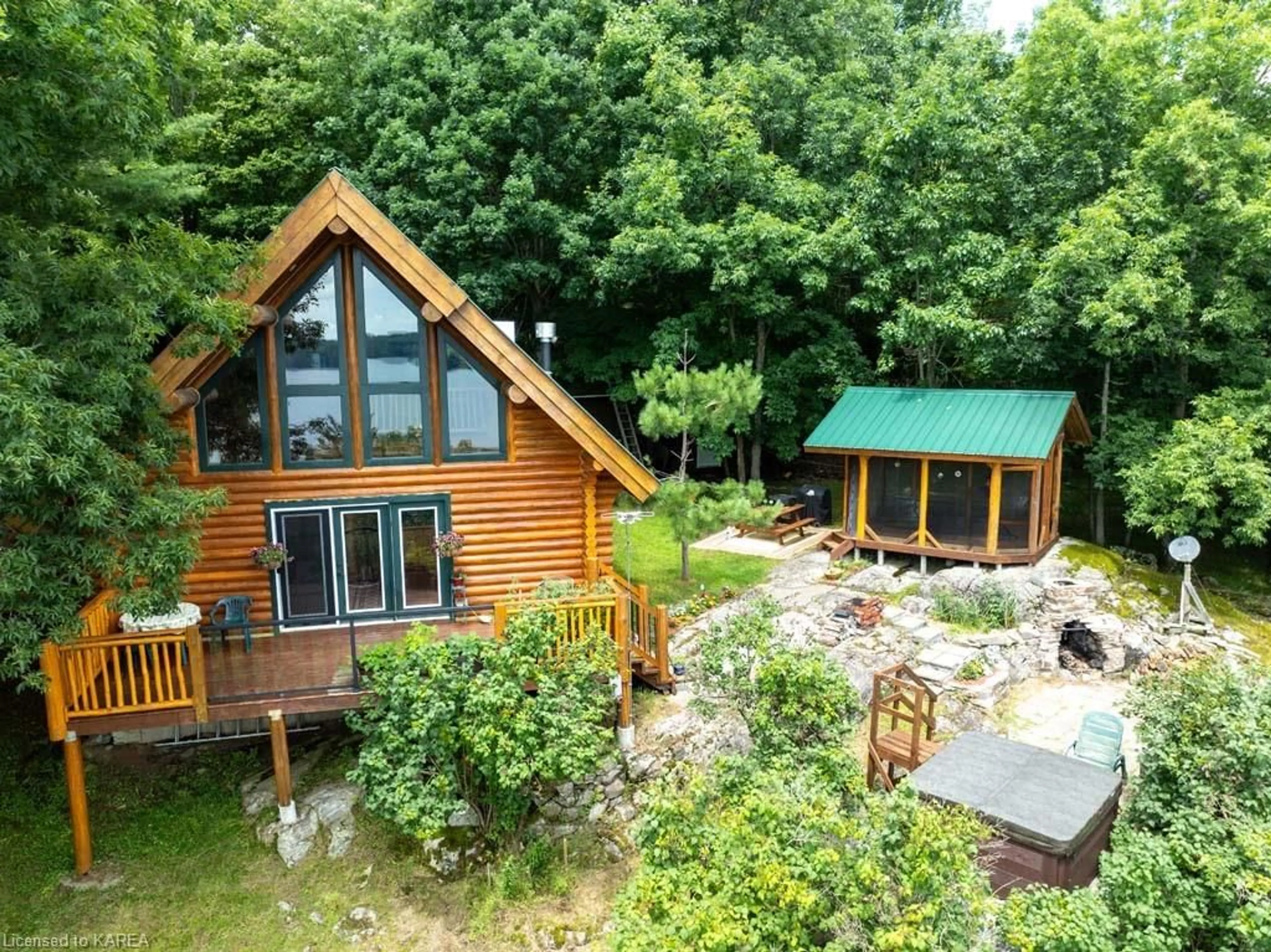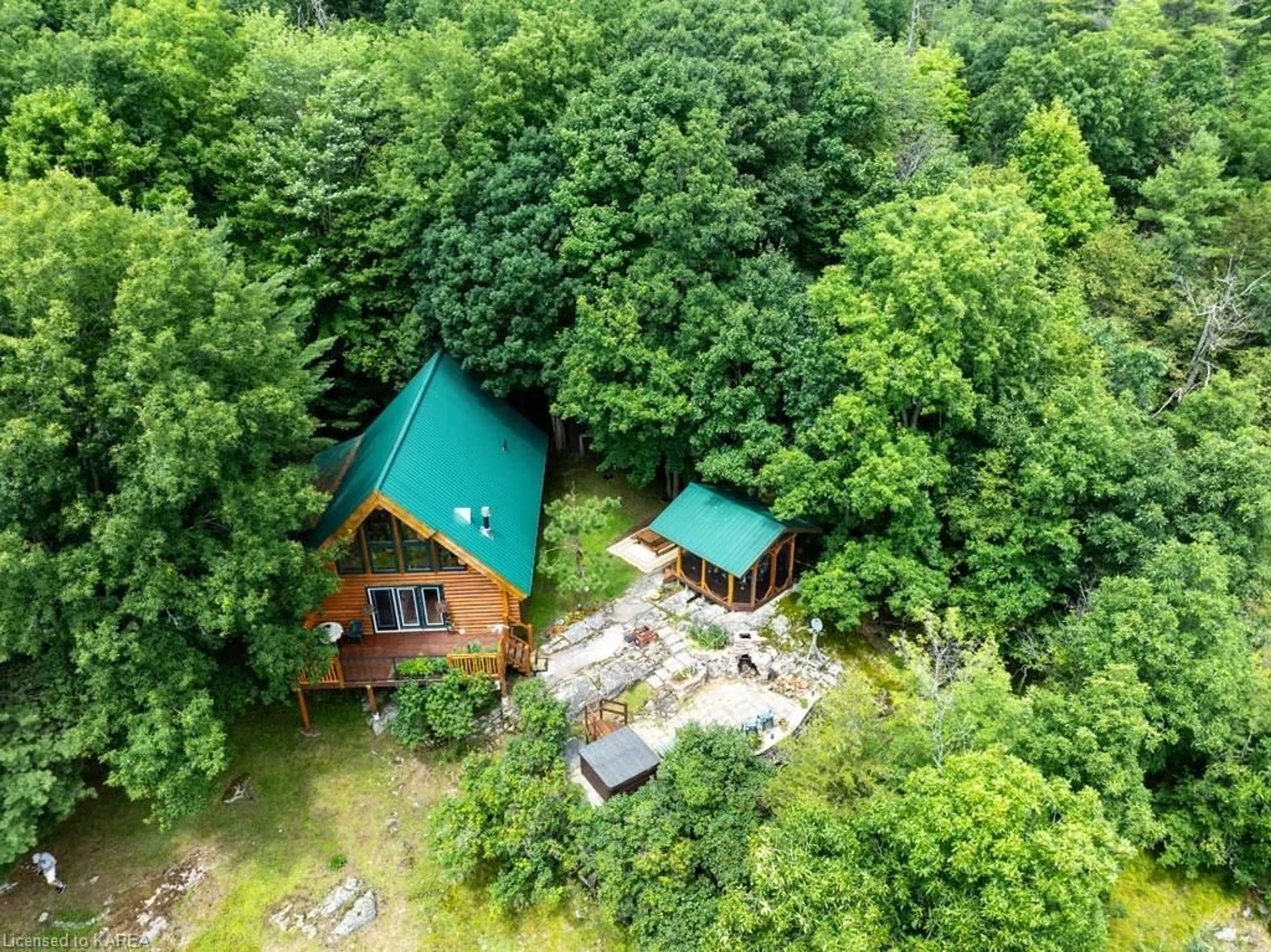372 Whites Point Rd Rd, Elgin, Ontario K0G 1E0
Contact us about this property
Highlights
Estimated ValueThis is the price Wahi expects this property to sell for.
The calculation is powered by our Instant Home Value Estimate, which uses current market and property price trends to estimate your home’s value with a 90% accuracy rate.$618,000*
Price/Sqft$594/sqft
Days On Market13 days
Est. Mortgage$3,220/mth
Tax Amount (2024)$4,339/yr
Description
Escape to your private retreat on Whitefish Lake near Jones Falls Ontario and on the Heritage Rideau Canal from Kingston to Ottawa. Sitting on 4 acres of land with 400 + feet of waterfront, this stunning log home offers the perfect blend of beauty and privacy. There has only been one owner who has meticulously maintained the property, there is charm and character at every turn of the log home. When you step inside, you’ll find a cozy retreat with one bedroom, one bathroom plus a loft for additional living space; which could be used as another bedroom. It also boasts a large kitchen and large family/dining room with lots of space to entertain. The open-concept layout allows for easy flow throughout the house. The beautiful, vaulted ceiling with large windows offers breathtaking views of the lake. Outside, enjoy the deck that faces the water, an amazing screened-in gazebo with a roof, an outdoor firepit/patio and a hot tub. Down by the water, you will find a wide dock that would be suitable for small and big boats. There is a deep clean waterfront which is great for swimming. Short boat ride to Hotel Kenney for ice cream or a meal. Whether you are looking for a retreat, cottage or waterfront home this is a must-see, don't miss your opportunity to come check it out and book a showing today!!
Property Details
Interior
Features
Main Floor
Living Room
6.83 x 4.09carpet free / cathedral ceiling(s) / fireplace
Dining Room
3.48 x 3.02cathedral ceiling(s) / open concept / walkout to balcony/deck
Kitchen
3.89 x 3.86carpet free / cathedral ceiling(s) / open concept
Bathroom
3.33 x 2.903-piece / laundry
Exterior
Features
Parking
Garage spaces -
Garage type -
Total parking spaces 8
Property History
 42
42

