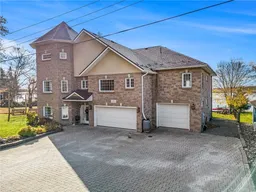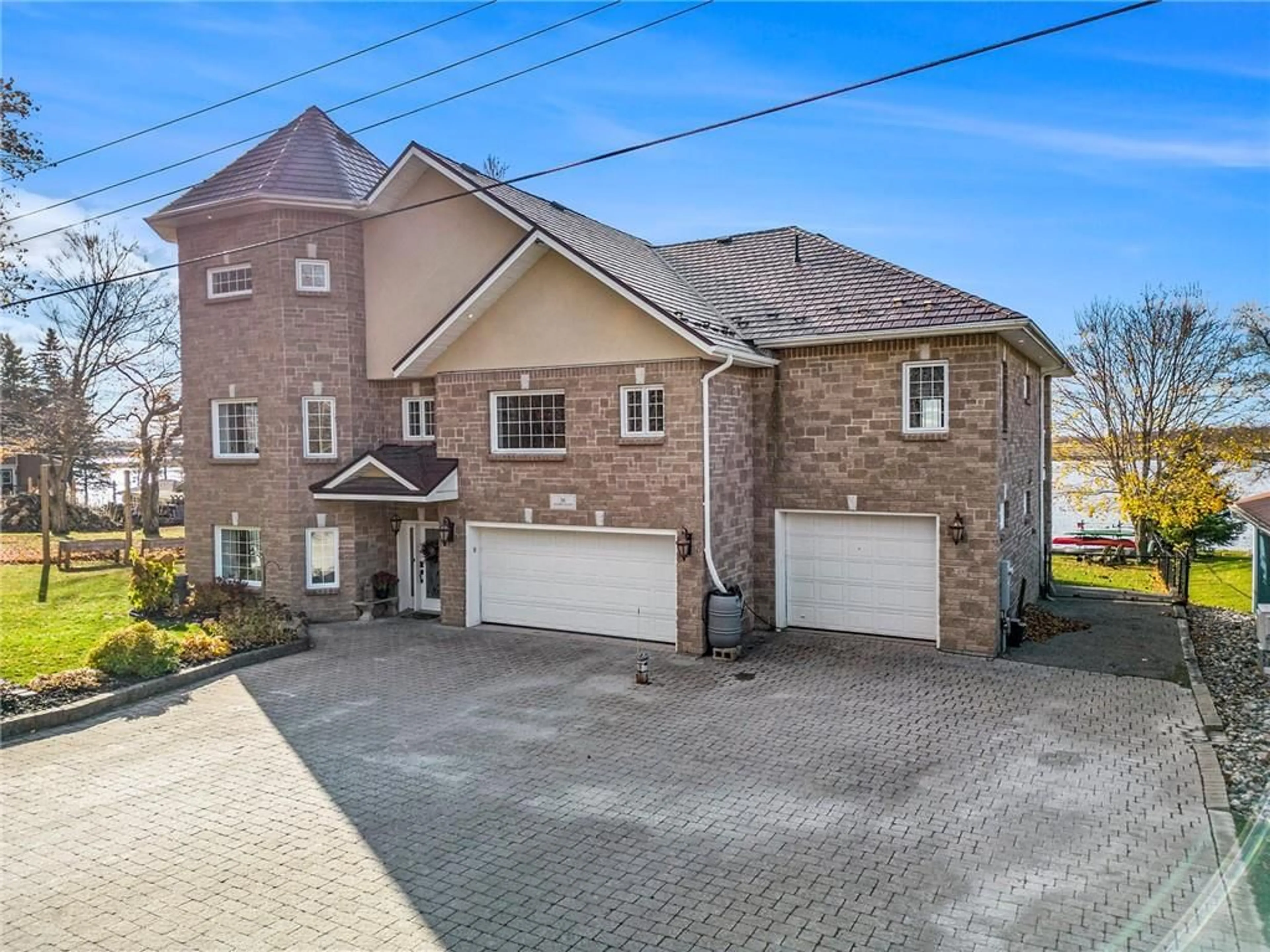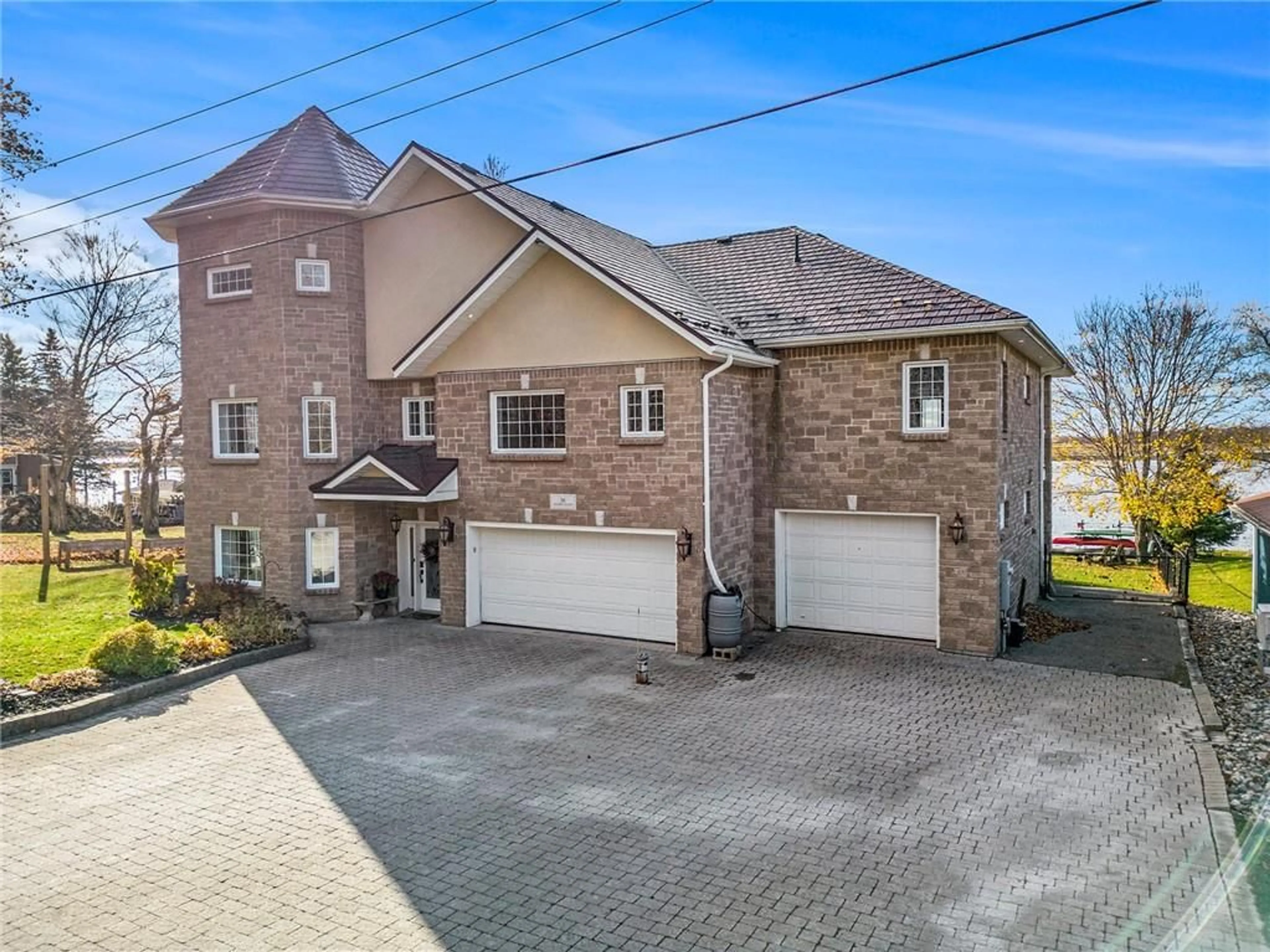36 R1 Rd, Smiths Falls, Ontario K7A 0C9
Contact us about this property
Highlights
Estimated ValueThis is the price Wahi expects this property to sell for.
The calculation is powered by our Instant Home Value Estimate, which uses current market and property price trends to estimate your home’s value with a 90% accuracy rate.Not available
Price/Sqft-
Est. Mortgage$5,583/mo
Tax Amount (2024)$7,232/yr
Days On Market19 days
Description
Amazing custom built waterfront home with 100' of frontage on the Rideau System. Sunset views are breathtaking and you can enjoy them from the 80' of docks, Fire pit, Stone Patio, Hot tub or the private balcony from bedroom. You even have your own boat launch. Hop on your boat and explore all the Rideau has to offer. Located just minutes to Smiths Falls and all amenities but on peaceful Bacchus Island. This home was constructed with quality, space and efficiency in mind. It offers 3 spacious Br's with option of 4th in the cool loft area.The soaring cathedral ceiling with wall of windows and cosy fireplace in the living room allows you the most incredible vistas all year round. High efficiency with ICF walls R55 and geothermal system radiant in floor heating throughout entire main floor and garages Steel roof Gourmet kitchen with double oven, hardwood and ceramic floors, dining room and a main floor gym/Office. Must be seen to truly appreciate all this home has to offer.
Property Details
Interior
Features
2nd Floor
Walk-In Closet
14'1" x 3'9"Family Rm
19'11" x 12'7"Games Rm
19'2" x 11'4"Primary Bedrm
16'5" x 15'9"Exterior
Features
Parking
Garage spaces 3
Garage type -
Other parking spaces 5
Total parking spaces 8
Property History
 30
30

