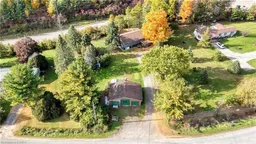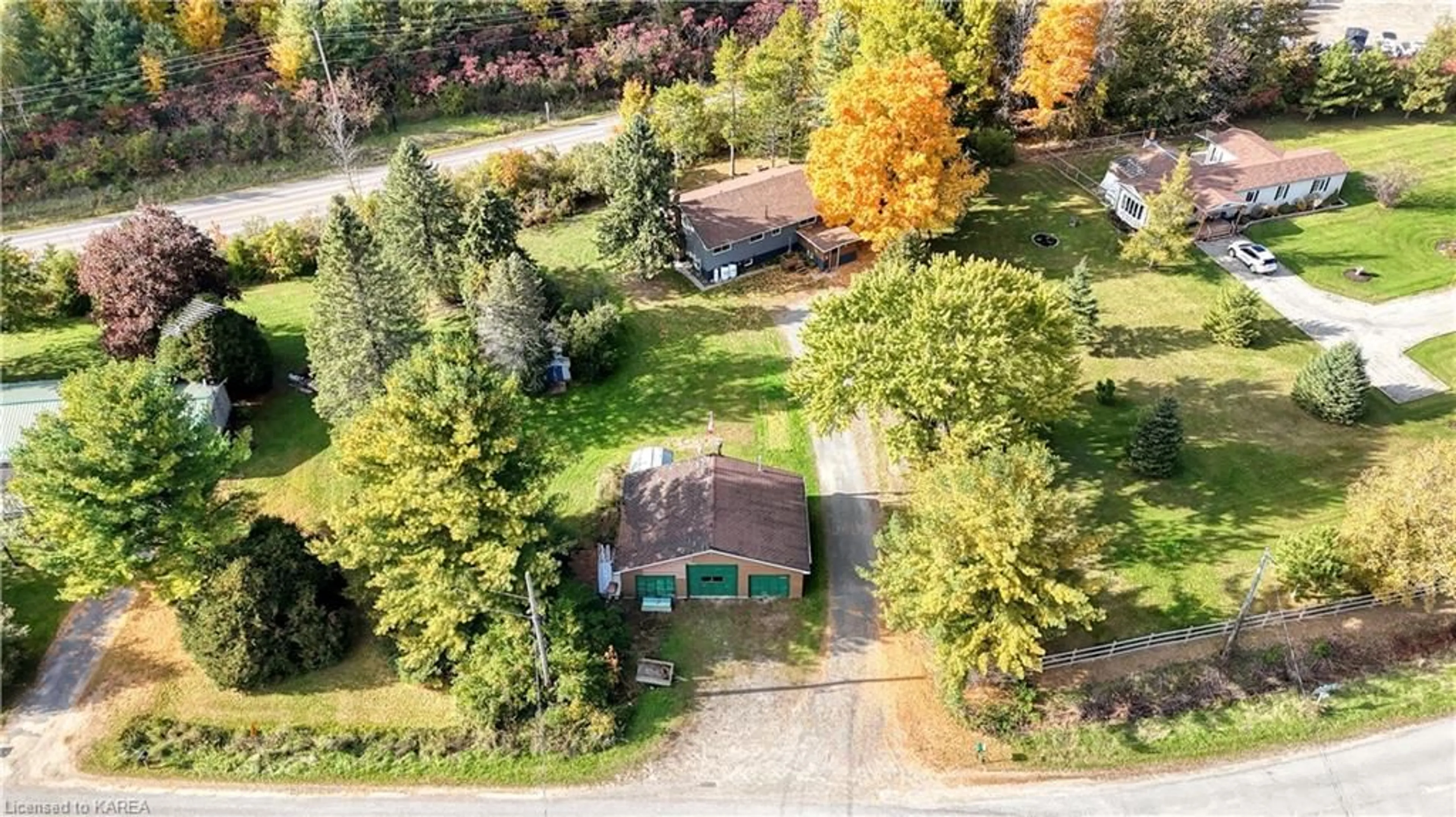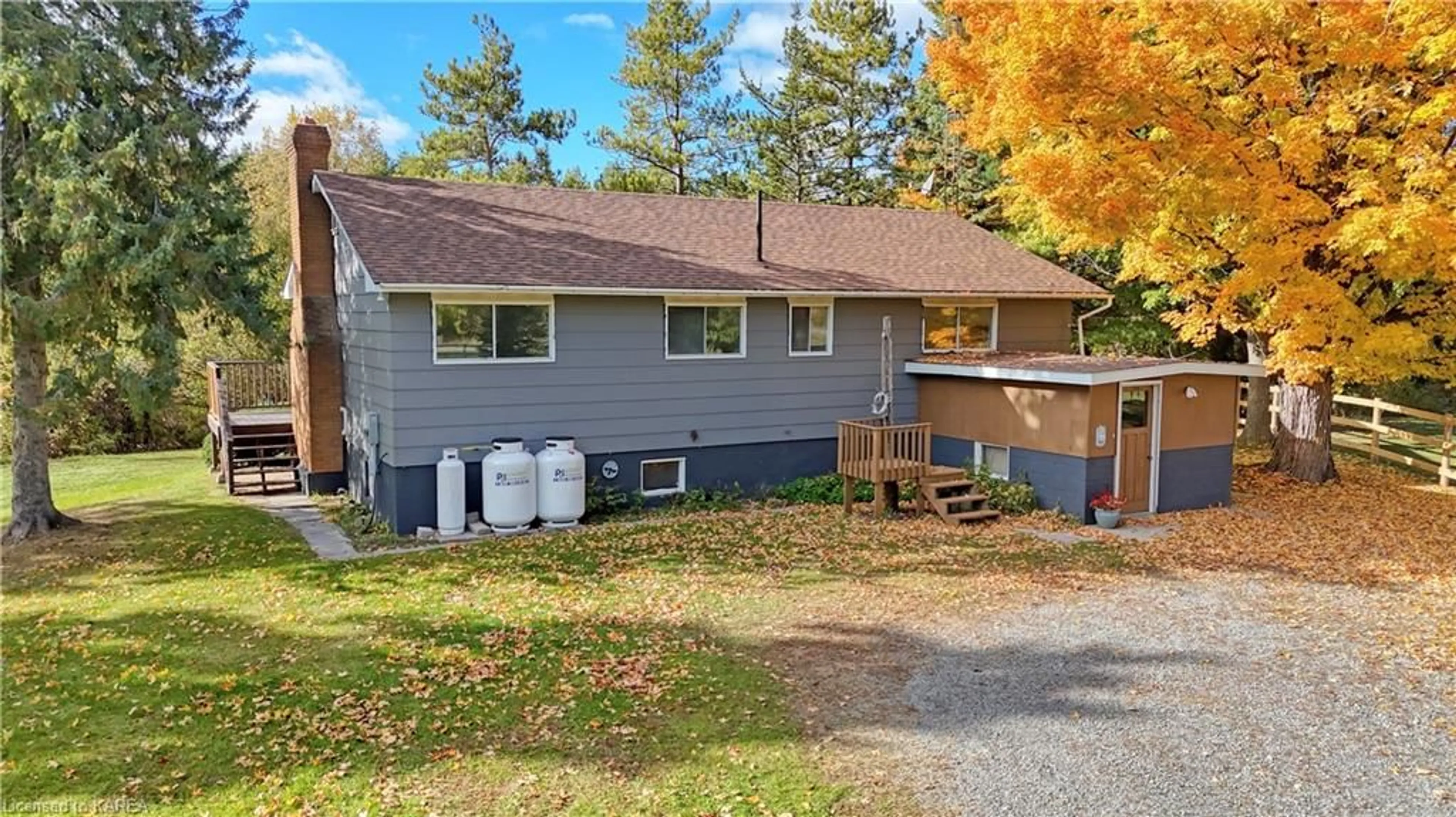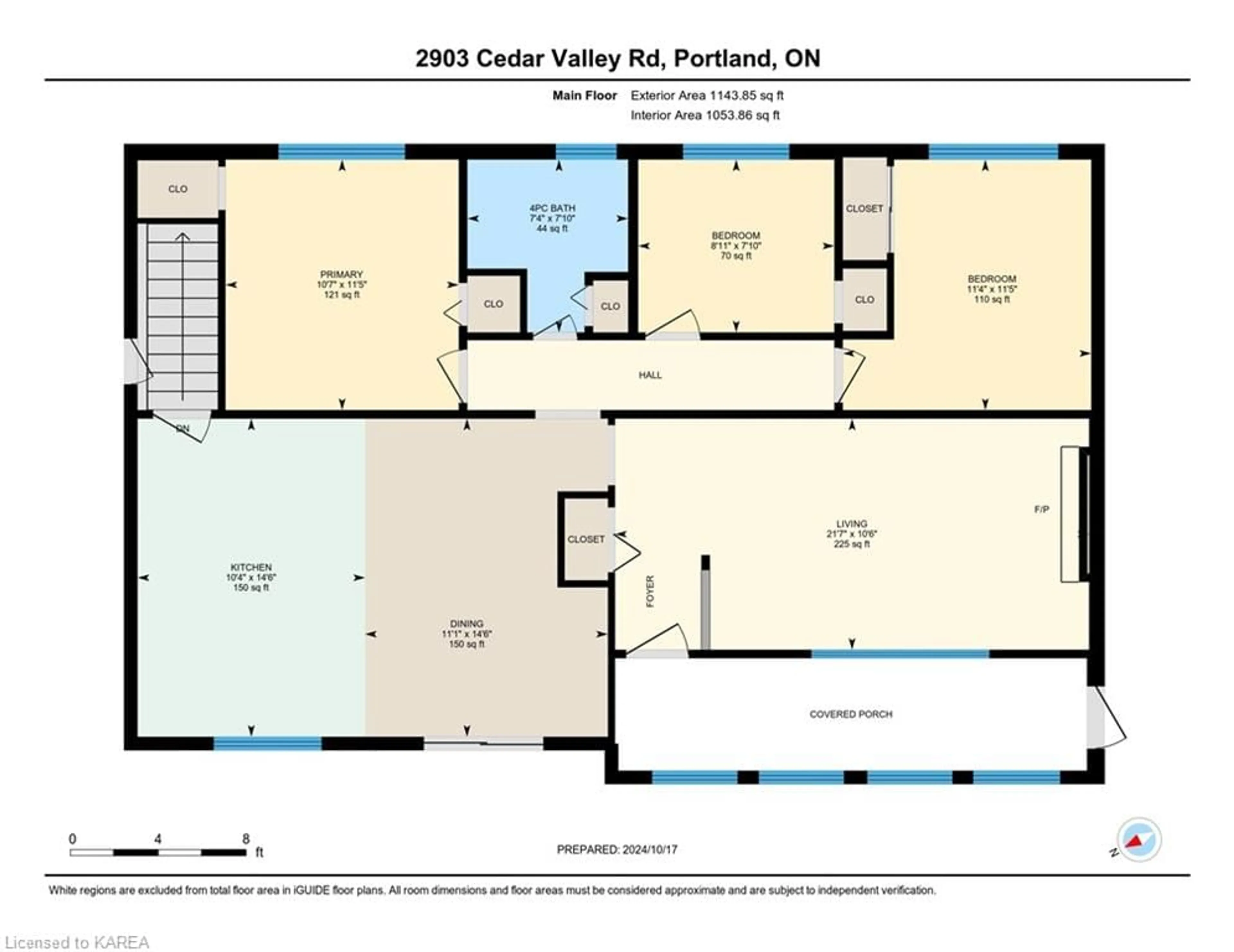2903 Cedar Valley Rd, Portland, Ontario K0G 1V0
Contact us about this property
Highlights
Estimated ValueThis is the price Wahi expects this property to sell for.
The calculation is powered by our Instant Home Value Estimate, which uses current market and property price trends to estimate your home’s value with a 90% accuracy rate.Not available
Price/Sqft$349/sqft
Est. Mortgage$1,717/mo
Tax Amount (2024)$1,880/yr
Days On Market33 days
Description
Check out this charming bungalow in the quaint town of Portland. Set on half an acre, this private property features a huge triple-bay insulated garage with a built-in cooler room, perfect for storage or hobbies. The home offers 3 bedrooms on the main level and a 4-piece bathroom, while the living room includes a rough-in for a cozy fireplace. The farm-style kitchen opens onto a large deck, ideal for entertaining or relaxing outdoors. A covered porch/sunroom offers a great space to unwind. The unfinished basement provides ample storage space, includes a utility room, and can be customized to your liking. Outside, the large gravel driveway offers parking for multiple vehicles. Located just minutes from Portland Marina and public docks, you'll enjoy easy access to Big Rideau Lake, part of the picturesque Rideau Canal system, perfect for boating and water activities. This home has plenty of space for all your needs and has lots of potential!
Property Details
Interior
Features
Main Floor
Bathroom
2.39 x 2.244-Piece
Bedroom
3.48 x 3.45Bedroom
2.39 x 2.72Kitchen
4.42 x 3.15Exterior
Features
Parking
Garage spaces 3
Garage type -
Other parking spaces 8
Total parking spaces 11
Property History
 49
49


