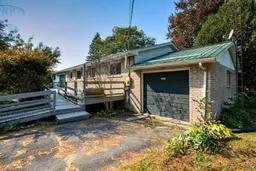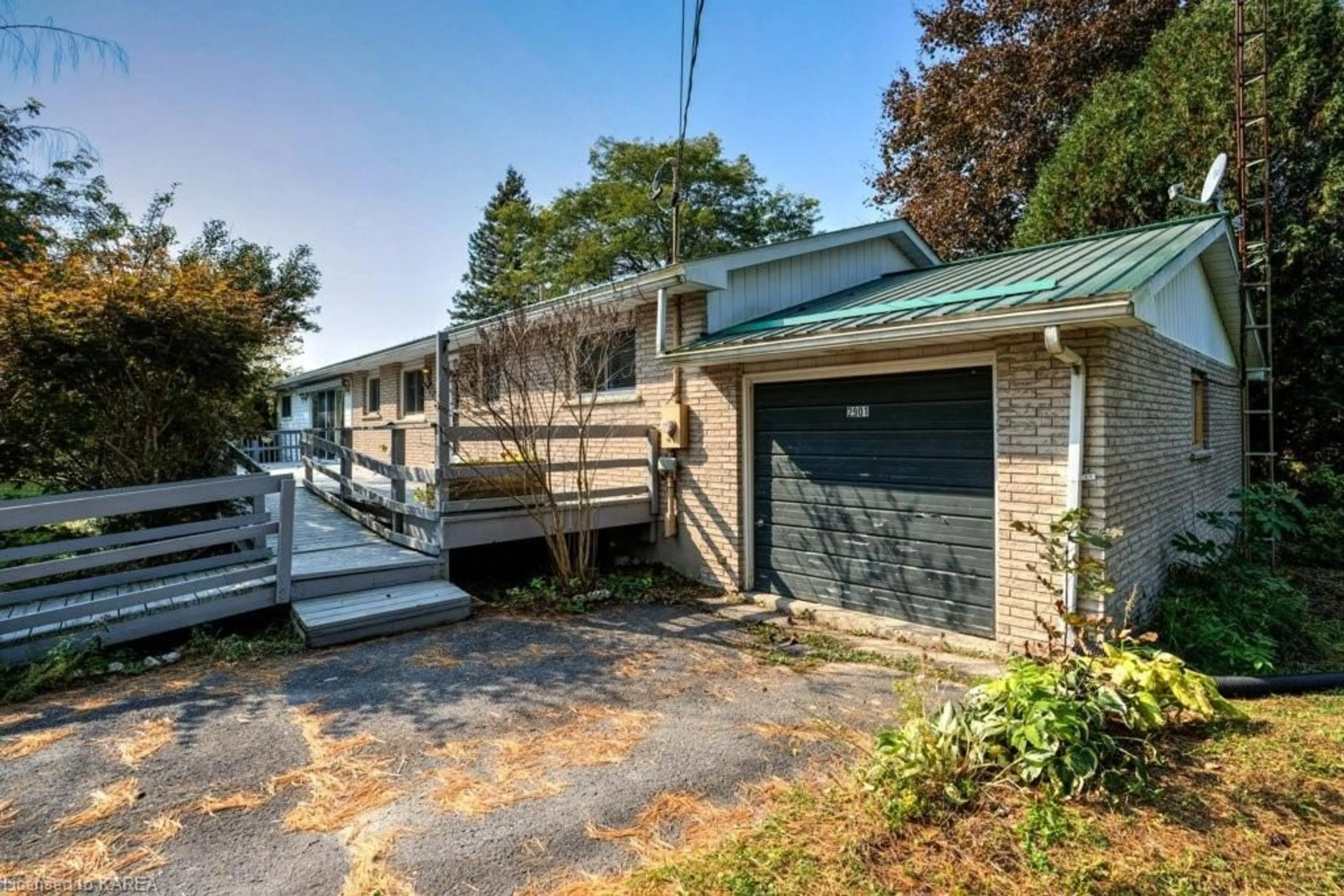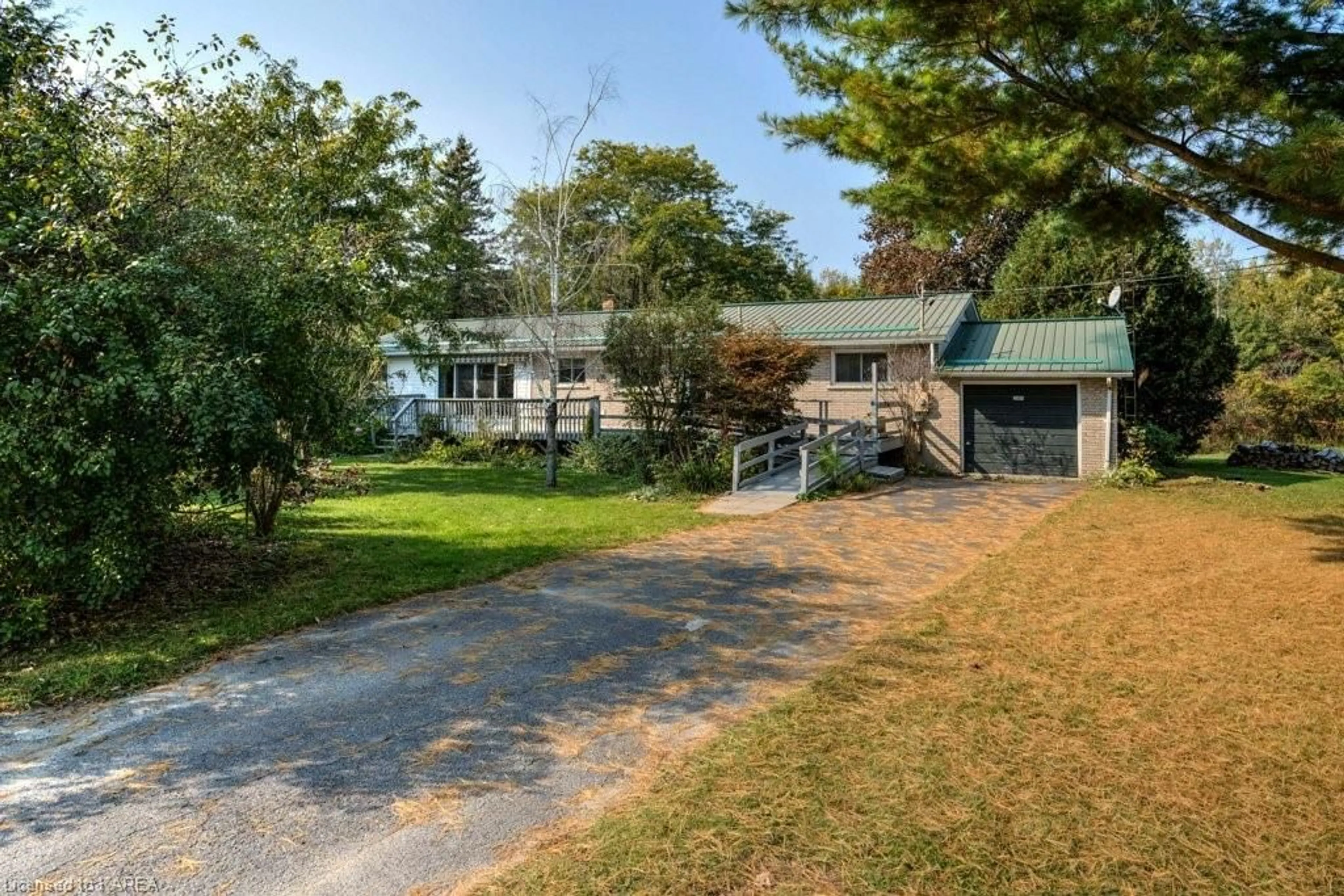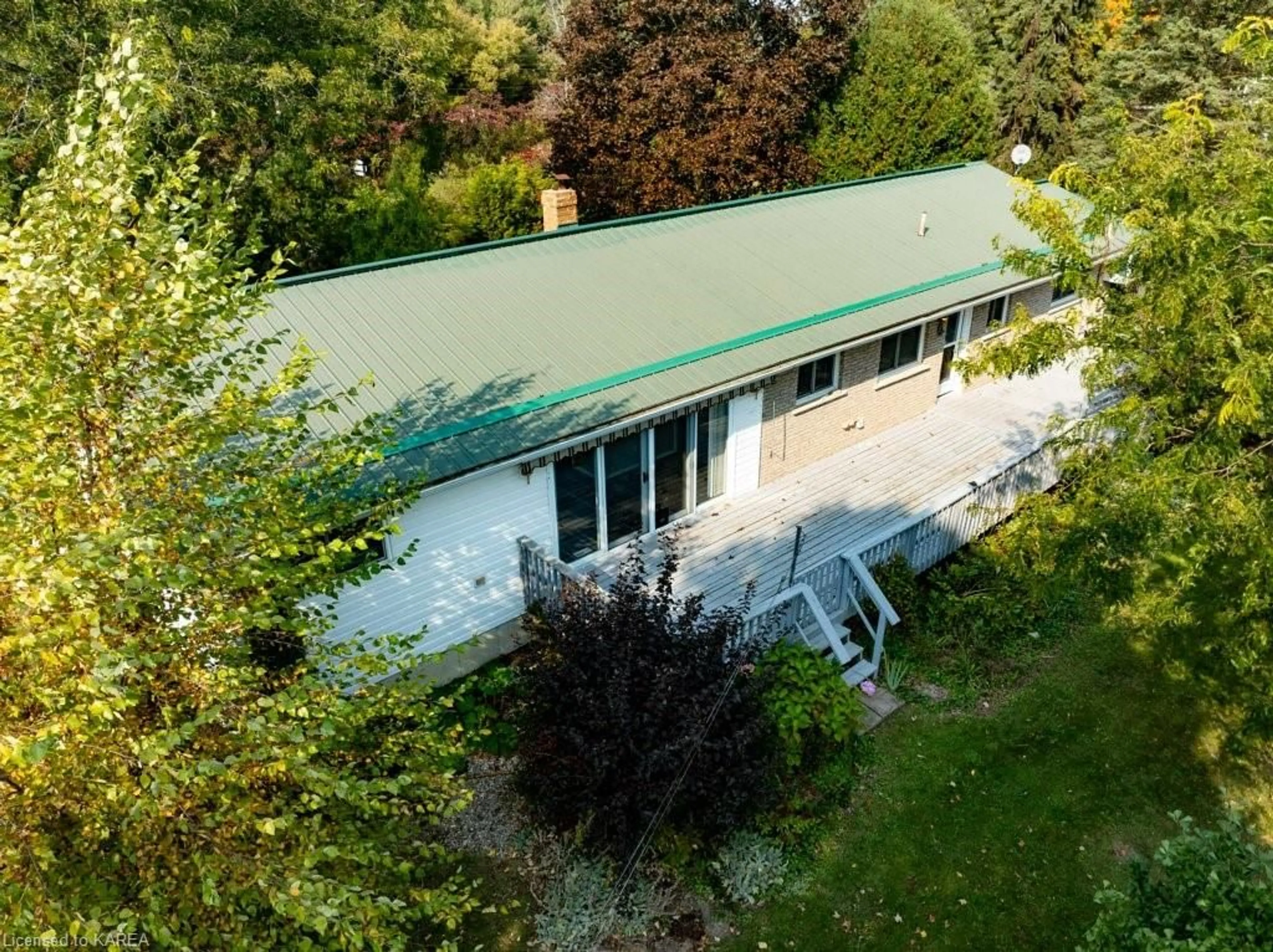2901 Cedar Valley Rd, Portland, Ontario K0G 1G0
Contact us about this property
Highlights
Estimated ValueThis is the price Wahi expects this property to sell for.
The calculation is powered by our Instant Home Value Estimate, which uses current market and property price trends to estimate your home’s value with a 90% accuracy rate.Not available
Price/Sqft$237/sqft
Est. Mortgage$1,756/mo
Tax Amount (2024)$2,414/yr
Days On Market28 days
Description
Welcome to 2901 Cedar Valley Rd in Portland, an expansive bungalow situated on a beautifully landscaped corner lot. Spanning approximately 1,722 sq. ft., this charming home features an attached garage, lush lawns, gardens, and mature trees. A large front deck adds inviting curb appeal, while the single driveway provides ample parking. Inside, the open main level offers a functional layout with a galley-style kitchen, abundant cabinetry, a large pantry, and an eat-in area with patio doors leading to the front deck. An additional combined sitting/dining room, complete with a propane fireplace and patio doors opening to the rear yard, creates a welcoming space for relaxation. The primary bedroom features double closets, while three additional bedrooms and two bathrooms—a 4-piece and a 3-piece—add comfort and convenience. The full unfinished basement offers endless potential for customization, allowing you to shape the space to suit your needs. Located near groceries, the post office, and the beautiful Big Rideau Lake, this property is just a short commute to Kingston and Brockville, with Ottawa only an hour away. Embrace country living with city conveniences at 2901 Cedar Valley Rd. Home, well and septic inspection available.
Property Details
Interior
Features
Main Floor
Bedroom
3.48 x 2.84Bathroom
2.84 x 2.395+ Piece
Living Room
7.52 x 3.58Kitchen
4.80 x 2.74Exterior
Features
Parking
Garage spaces 1
Garage type -
Other parking spaces 2
Total parking spaces 3
Property History
 50
50


