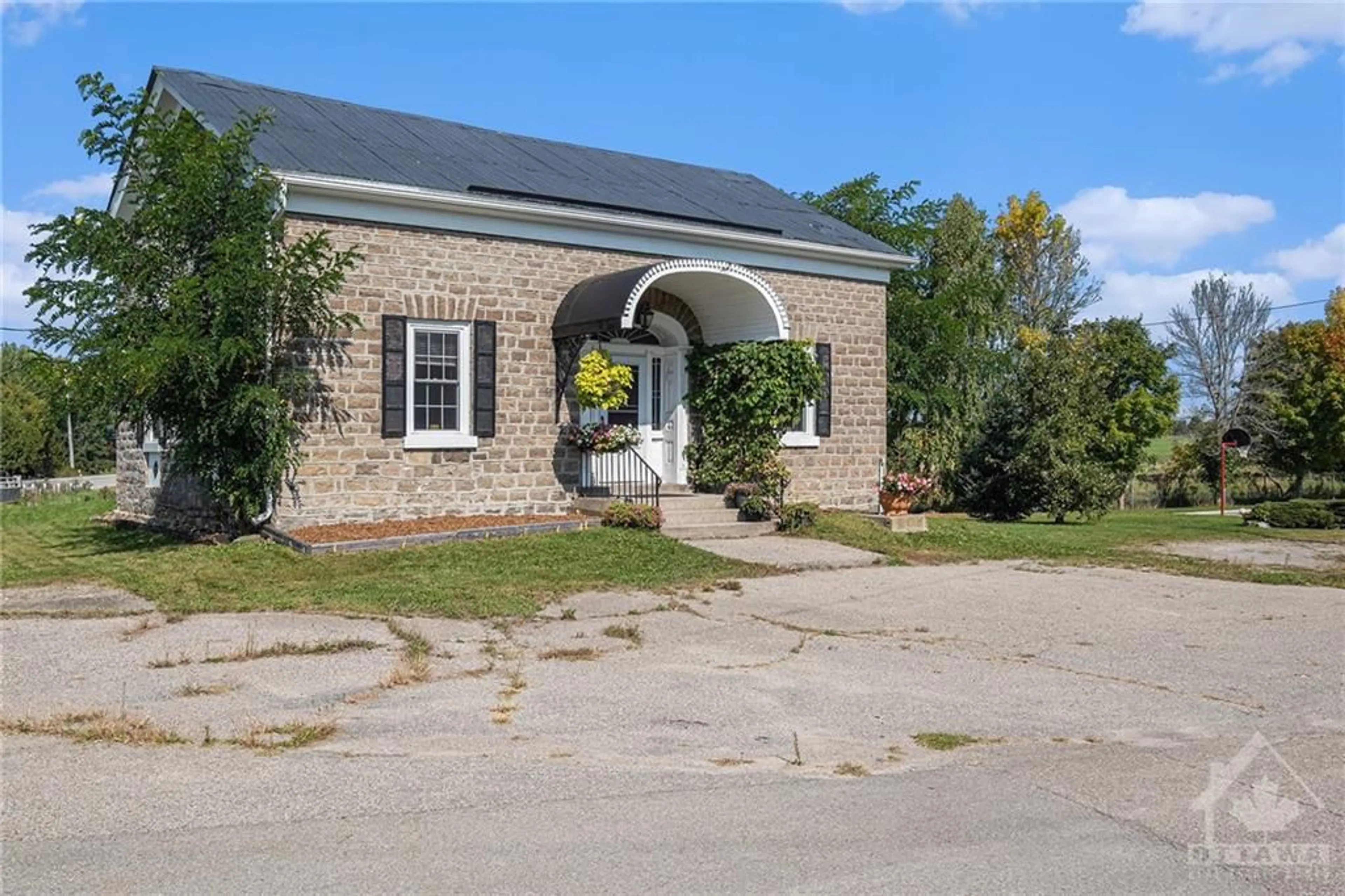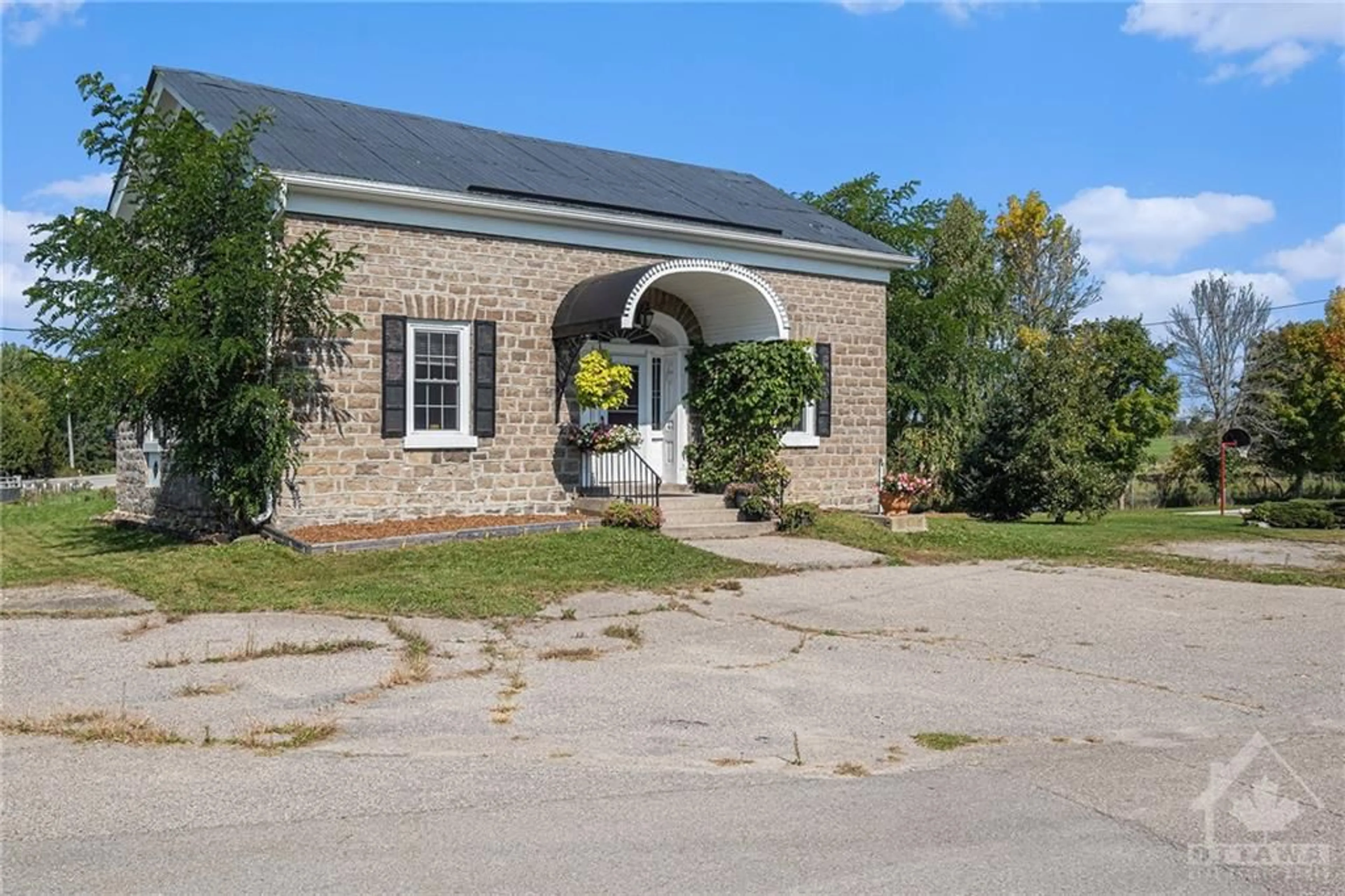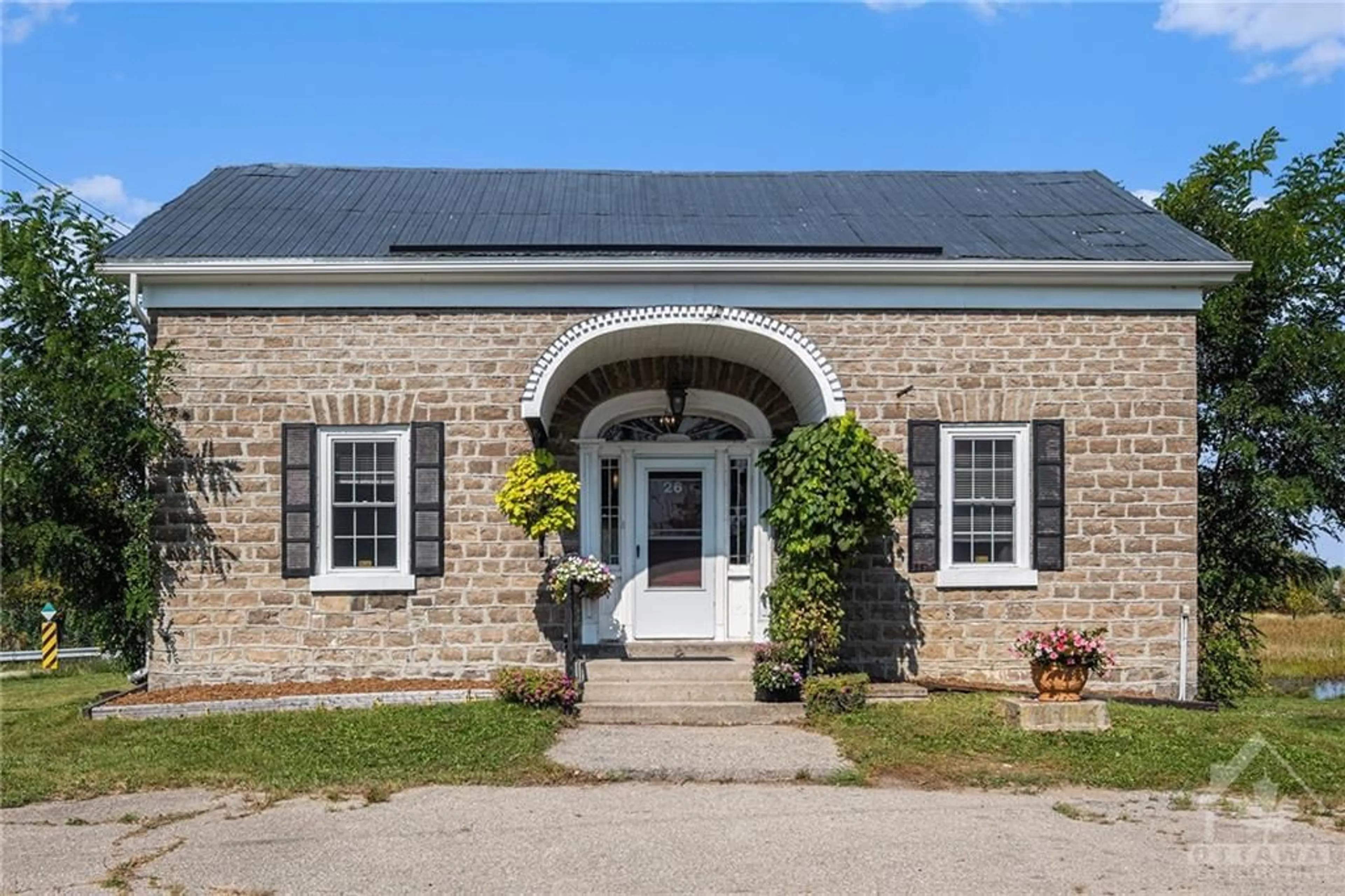26 BLACKSMITH Rd, Lombardy, Ontario K0G 1L0
Contact us about this property
Highlights
Estimated ValueThis is the price Wahi expects this property to sell for.
The calculation is powered by our Instant Home Value Estimate, which uses current market and property price trends to estimate your home’s value with a 90% accuracy rate.Not available
Price/Sqft-
Est. Mortgage$1,589/mo
Tax Amount (2024)$2,204/yr
Days On Market25 days
Description
Welcome to 26 Blacksmith Road, nestled in the charming town of Lombardy! This well-maintained 2-bedroom, 2-bathroom home boasts an inviting atmosphere from the moment you step inside. You're greeted by impressive 11-foot ceilings, a spacious foyer, and a conveniently located closet. The main floor features two generously sized bedrooms, one with direct access to a well designed 4-piece bathroom. Additionally, there's a 2-piece bath with main floor laundry for added convenience. The updated eat in kitchen seamlessly flows onto the deck, perfect for entertaining and offering tranquil views of a quaint pond. This home has been thoughtfully updated and meticulously cared for, set on a low-maintenance lot. 15 minutes to Perth, 13 minutes to Smiths Falls, 1 hour 6 minutes to Ottawa and 1 hour to Kingston.
Property Details
Interior
Features
Main Floor
Foyer
8'1" x 11'9"Living Rm
23'8" x 14'11"Primary Bedrm
13'0" x 17'10"Bedroom
12'9" x 11'5"Exterior
Features
Parking
Garage spaces -
Garage type -
Total parking spaces 3
Property History
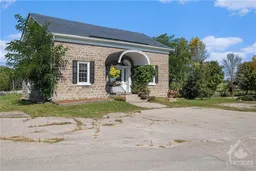 27
27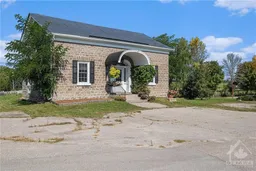 24
24
