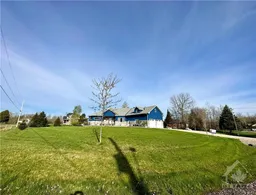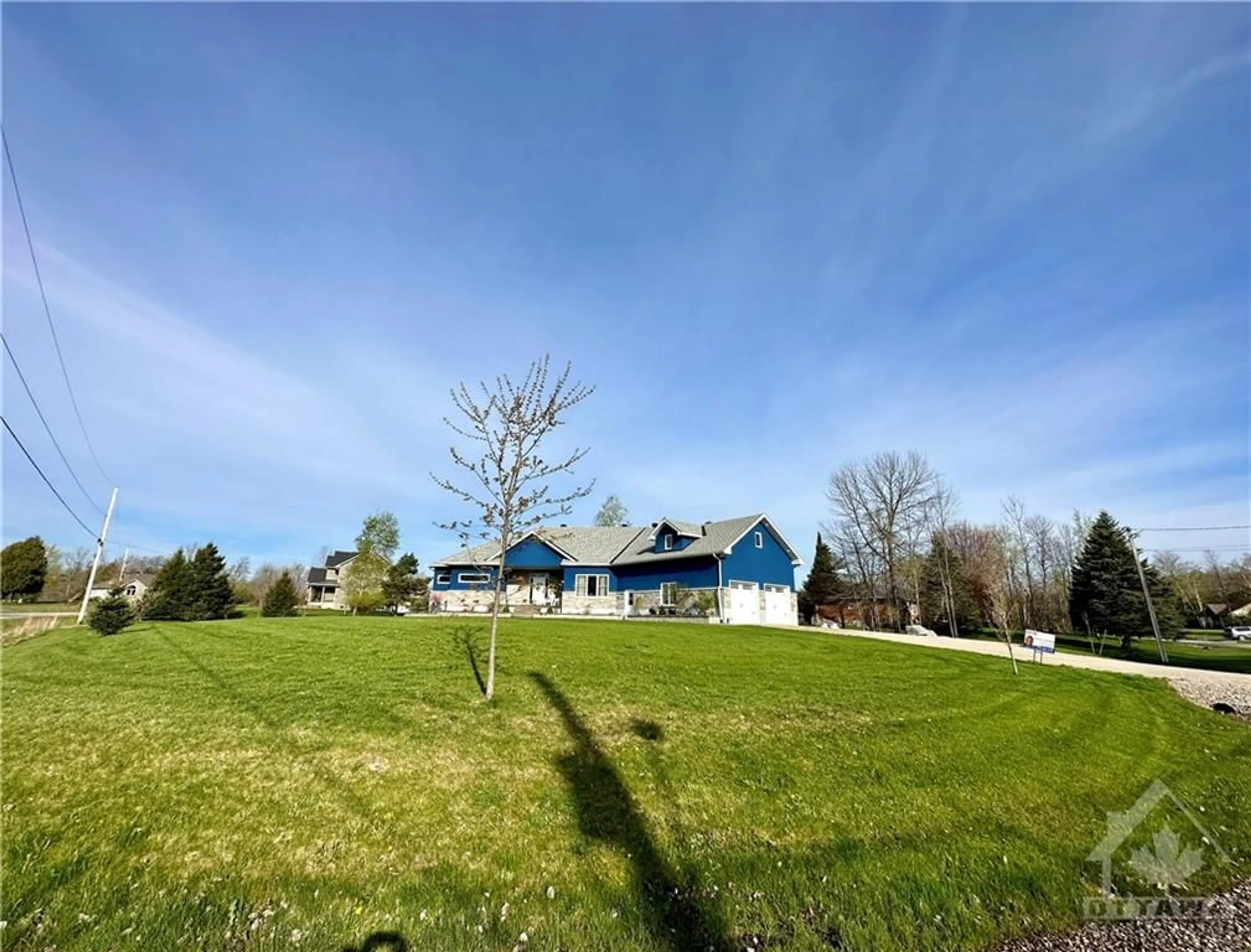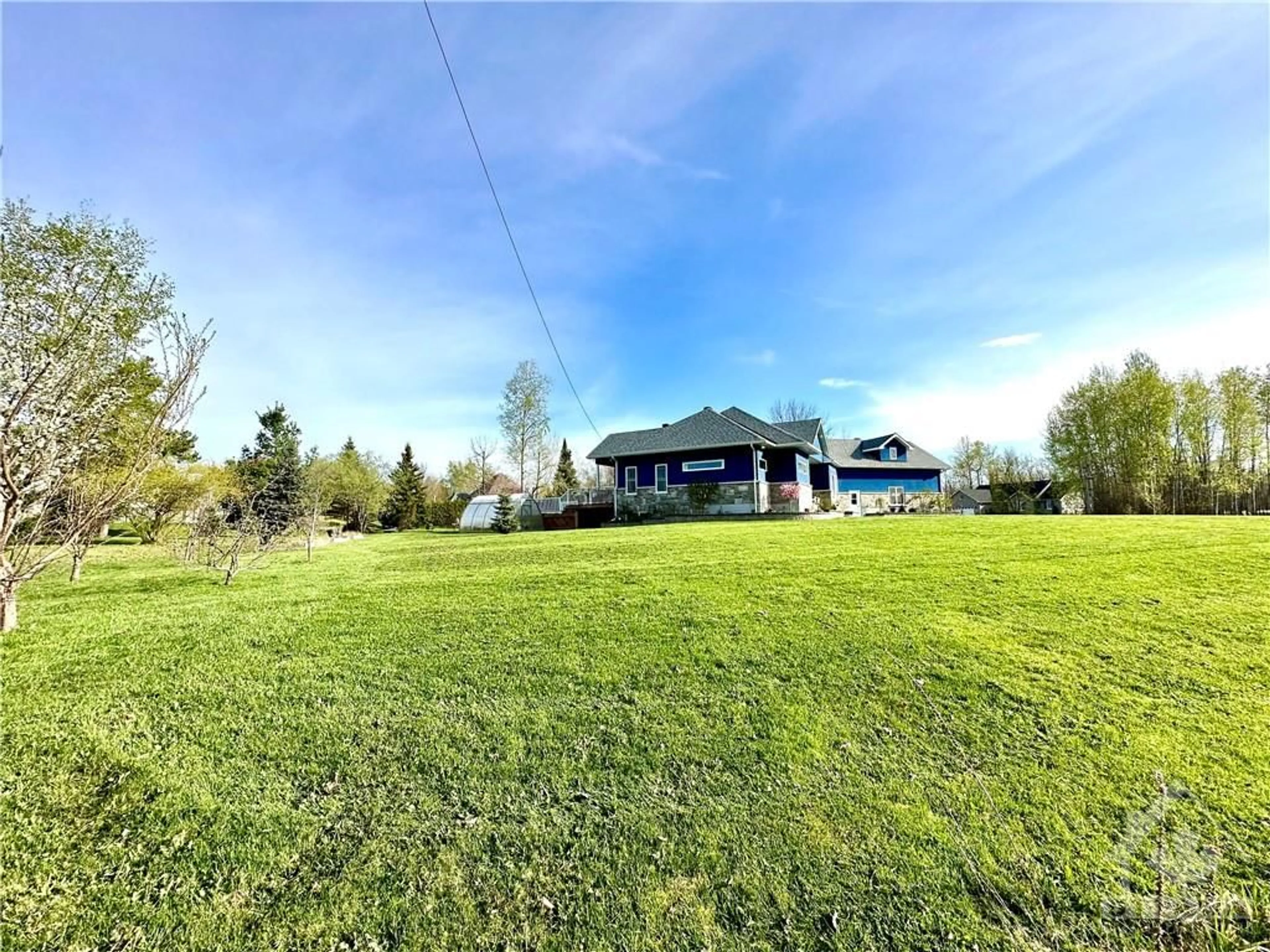23 TUDOR Cir, Lombardy, Ontario K0G 1L0
Contact us about this property
Highlights
Estimated ValueThis is the price Wahi expects this property to sell for.
The calculation is powered by our Instant Home Value Estimate, which uses current market and property price trends to estimate your home’s value with a 90% accuracy rate.$923,000*
Price/Sqft-
Days On Market173 days
Est. Mortgage$4,496/mth
Tax Amount (2023)$5,250/yr
Description
Striking contemporary home nestled in a mature enclave near Lombard Glen GC. 2400sqft of luxurious living space which seamlessly blends the beauty of the outdoors with the elegance of the interior design. Primary suite offers that “wow” factor with an opulent Italian tile bathrm, sun-soaked walk-in closet and garden doors that lead to a stunning pool area. The additional 2 bdrms provide cozy retreats, with one showcasing walk-in closet and an upscale shared bathroom. The living rm boasts stunning 14' coffered ceilings, modern fireplace design and opens onto a charming covered deck allowing you to feel one with nature. The kitchen is a delight with abundant cupboard & counter space perfect for hosting special dinners. The dining area, surrounded by pretty views on all sides is an idyllic setting for intimate gatherings. The grand foyer exudes sophistication while a bright office and laundry rm with a feature wall make daily living a breeze! Gardens, pool, greenhouse & orchard too!
Property Details
Interior
Features
Main Floor
Foyer
16'6" x 9'3"Living room/Fireplace
15'10" x 15'2"Kitchen
15'2" x 13'1"Eating Area
13'0" x 12'11"Exterior
Features
Parking
Garage spaces 2
Garage type -
Other parking spaces 4
Total parking spaces 6
Property History
 30
30

