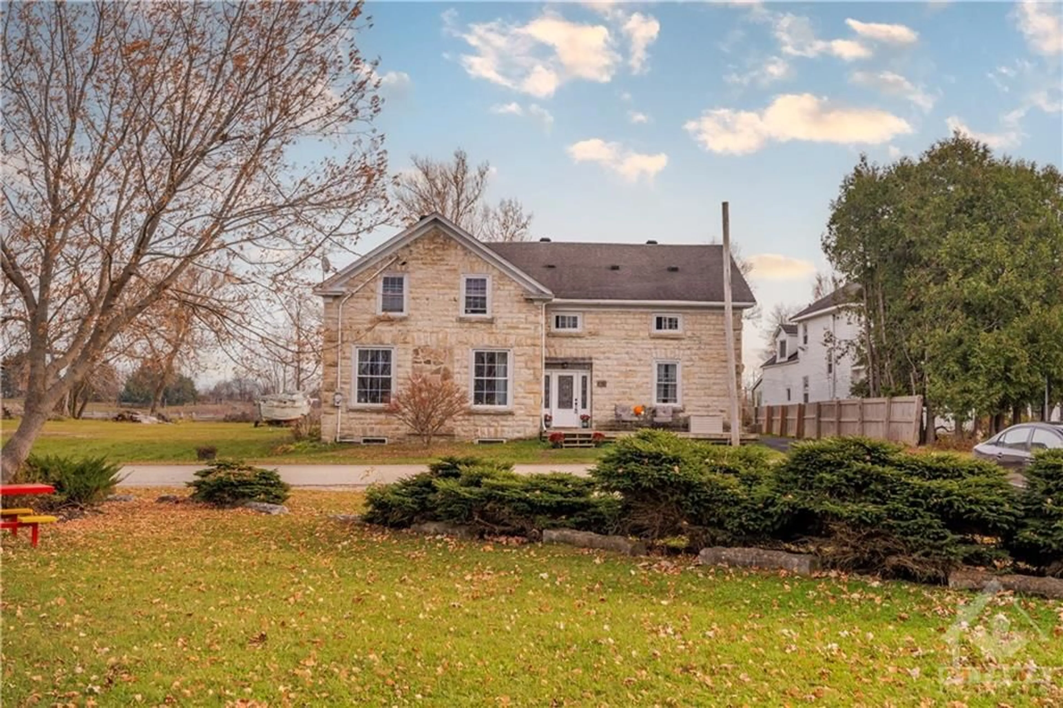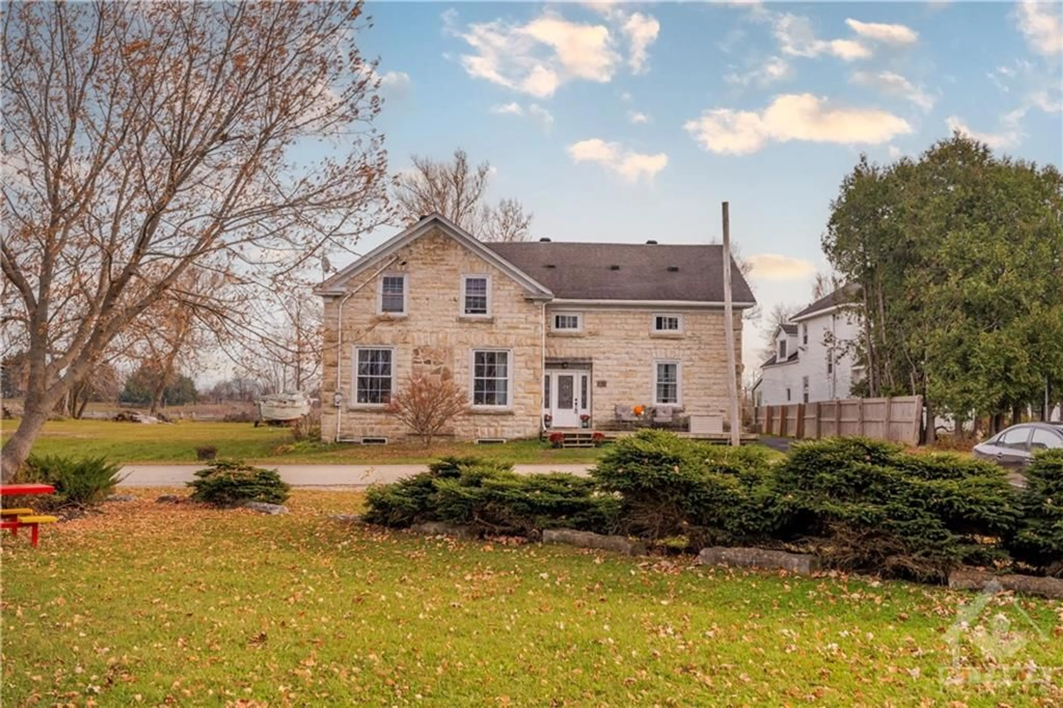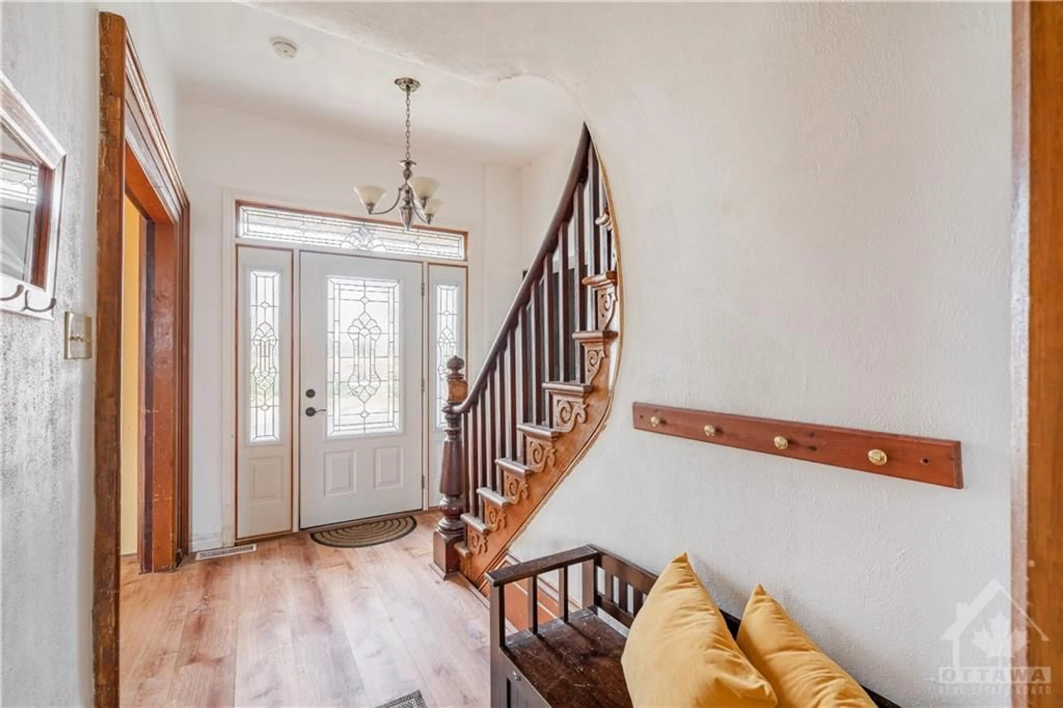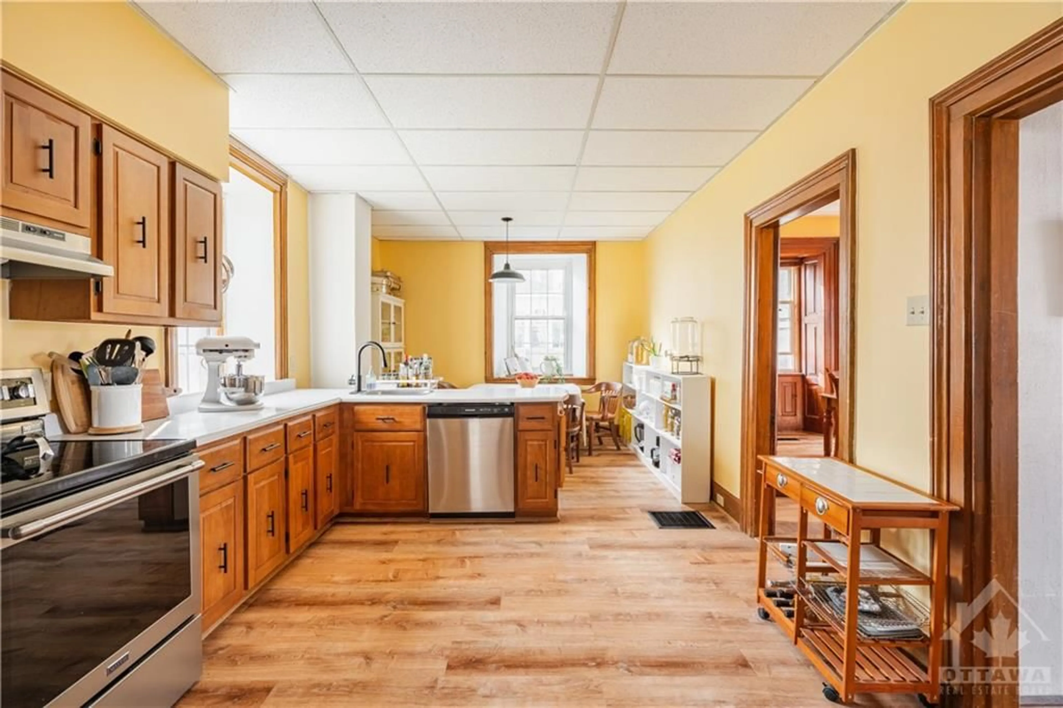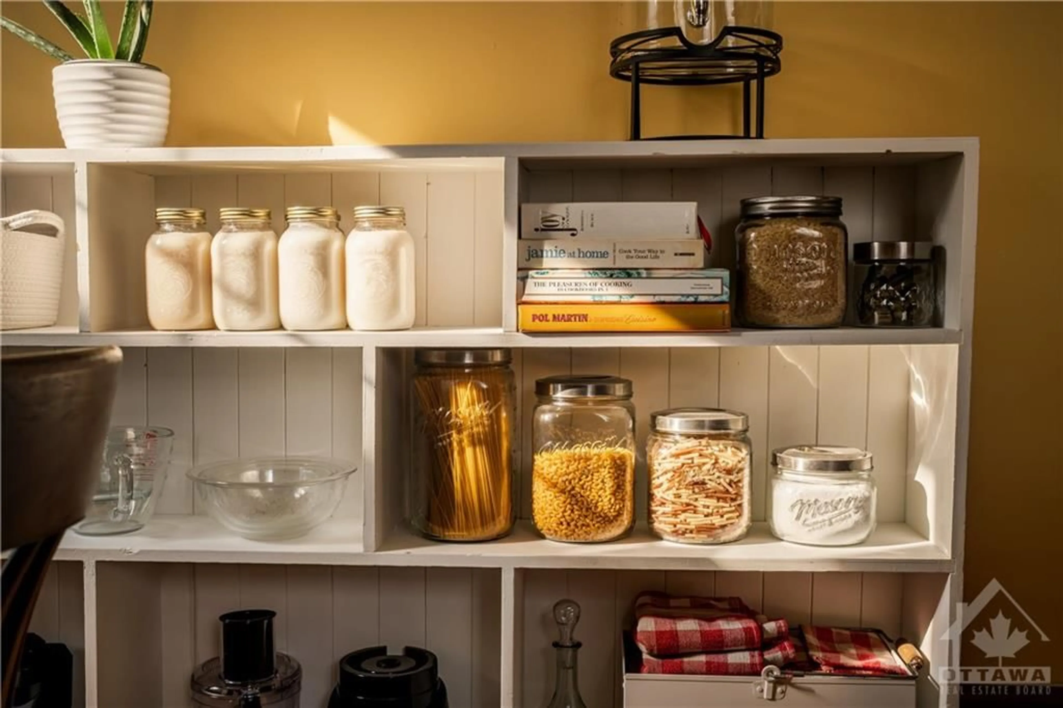23 BLACKSMITH Rd, Lombardy, Ontario K0G 1L0
Contact us about this property
Highlights
Estimated ValueThis is the price Wahi expects this property to sell for.
The calculation is powered by our Instant Home Value Estimate, which uses current market and property price trends to estimate your home’s value with a 90% accuracy rate.Not available
Price/Sqft-
Est. Mortgage$2,877/mo
Tax Amount (2024)$1,594/yr
Days On Market59 days
Description
Circa 1843 - An emblem of history, nestled in the heart of Rideau Lakes, sits the "Blacksmith House," a timeless century home with its protective limestone facade - a testament to the craftsmanship of its era. Blends modern updates & historical features with high ceilings, wood-carved motifs, original staircase, wide plank floors, box-sashed windows, extra deep sills, & intricate mouldings spanning 3000 sq. ft. Main floor boasts a bright foyer, grand living room; historically, the parlour room, enhanced W. stone F/P surround, mantle, & stunning windows, beautiful dining room, country kitchen, bathroom, main flr laundry & 2nd staircase. The charming second level offers 4 bedrooms, including the serene primary suite & full bathroom. Tranquil setting across from Van Clief Park & Otter Creek. Easy reach to all amenities, Rideau Ferry beach & boat launch, hospitals, golf courses, shopping, & outdoor recreation. 10 min. to Smiths Falls, 15 min. to Perth, 1 hr to Ottawa. 24 hr. irr on offers.
Property Details
Interior
Features
Main Floor
Living Rm
19'9" x 14'0"Dining Rm
15'0" x 12'8"Other
11'0" x 7'0"Kitchen
14'0" x 11'0"Exterior
Features
Parking
Garage spaces -
Garage type -
Total parking spaces 6
Property History
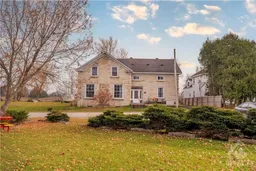 30
30
