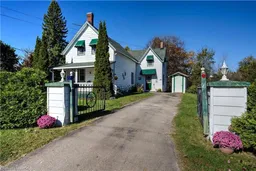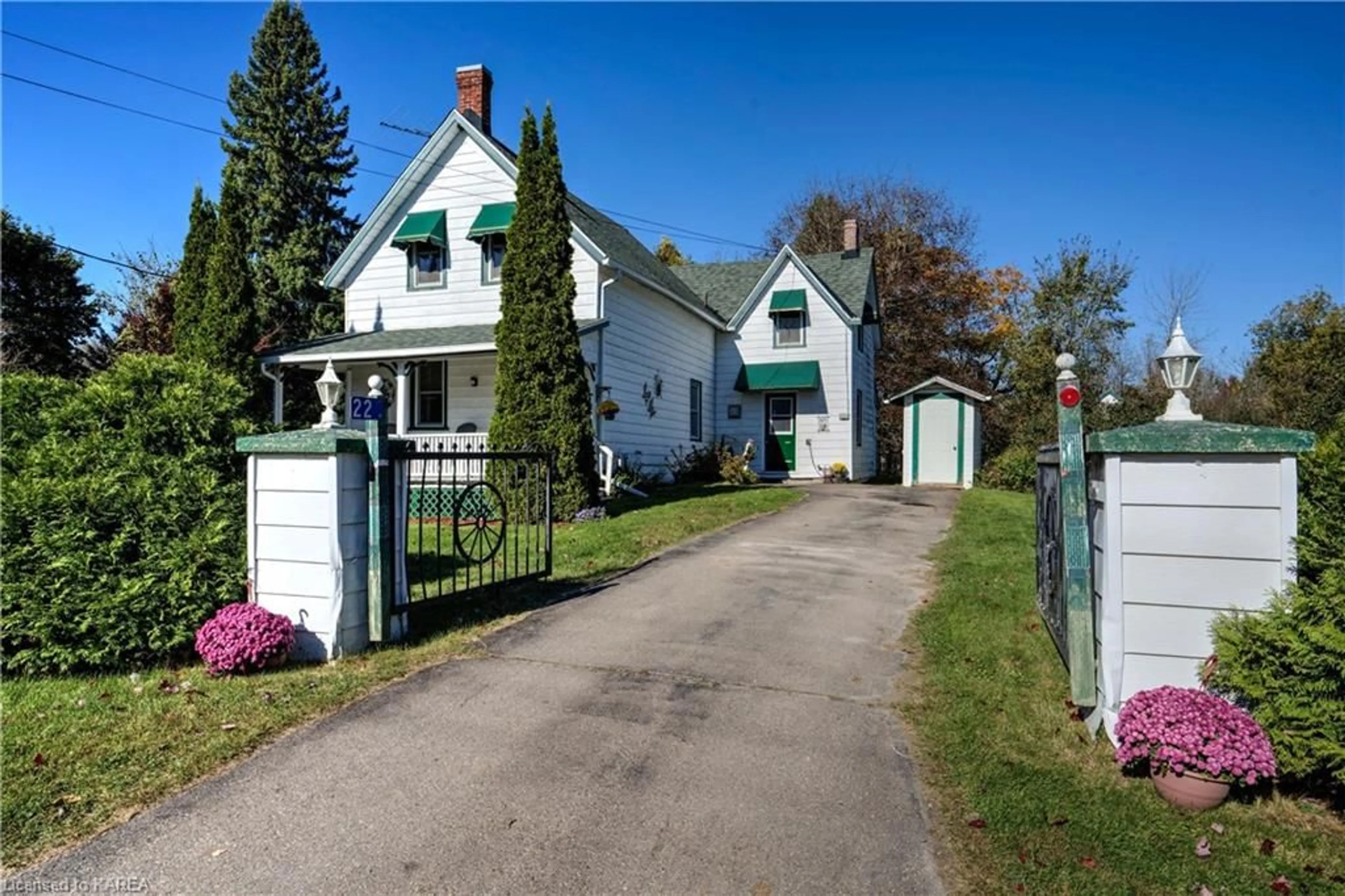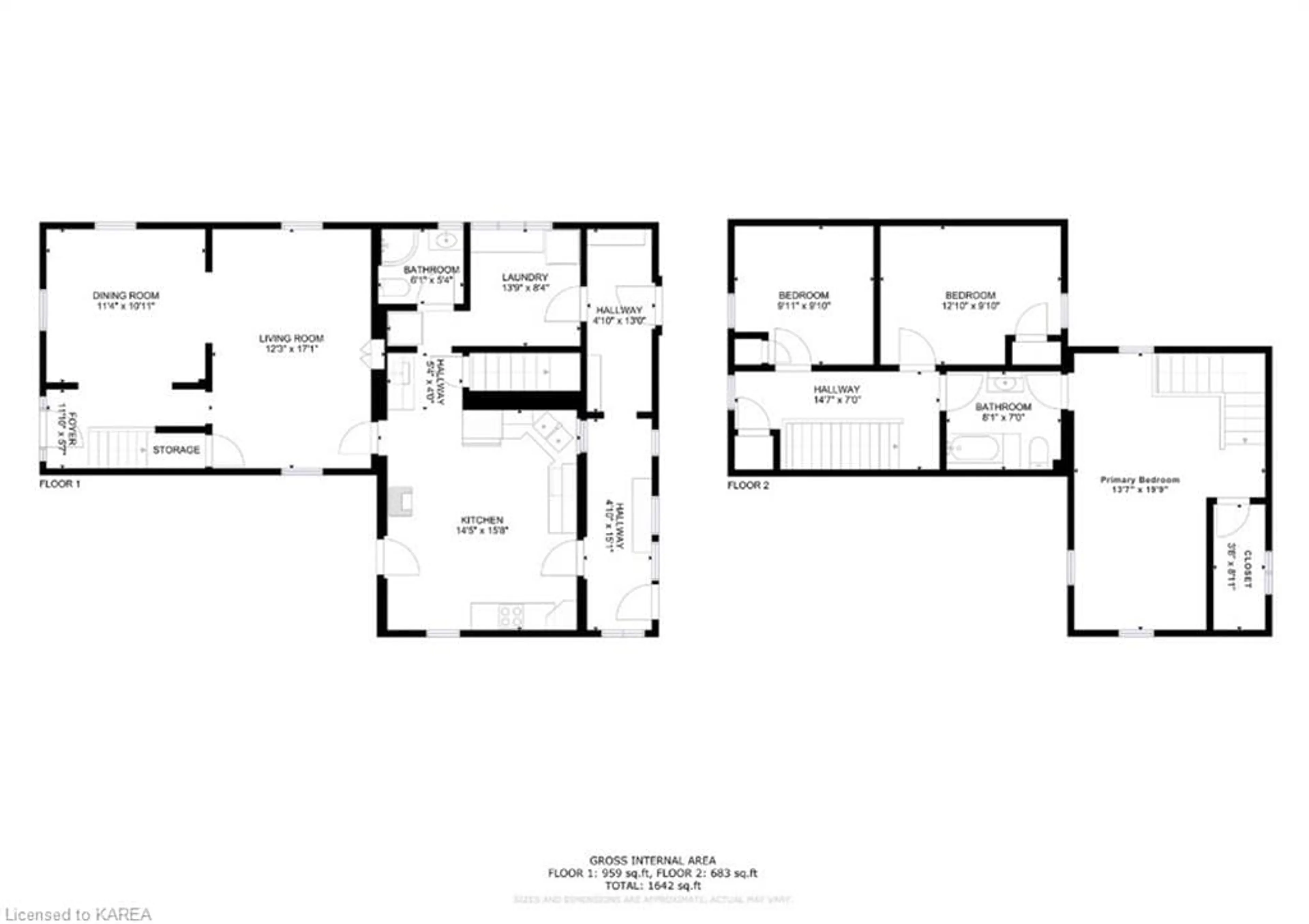22 Davis Lock Rd, Elgin, Ontario K0G 1E0
Contact us about this property
Highlights
Estimated ValueThis is the price Wahi expects this property to sell for.
The calculation is powered by our Instant Home Value Estimate, which uses current market and property price trends to estimate your home’s value with a 90% accuracy rate.Not available
Price/Sqft$222/sqft
Est. Mortgage$1,568/mo
Tax Amount (2024)$1,680/yr
Days On Market40 days
Description
Nestled on a picturesque half-acre lot, this two-storey country charmer is brimming with character. As you step inside, you'll be greeted by the warmth of a spacious main floor, complete with a comfortable living room, a dining room perfect for gatherings, and a well-equipped kitchen boasting ample cupboard space. This level also includes a convenient laundry room and a three-piece bathroom. Head upstairs, and you’ll find three inviting bedrooms along with an additional four-piece bathroom. Each room is filled with natural light and offers peaceful views of the surrounding countryside, creating a serene retreat for every member of the family. The outdoor space features a well-maintained lawn and charming flower gardens ready for your personal touch. Enjoy the added convenience of a detached garage, ideal for parking equipment or to use as a workshop, along with a spacious storage shed for all your gardening tools and seasonal equipment. This expansive yard provides plenty of room for outdoor activities, gardening, and endless possibilities for creating lasting memories. Practical updates include a new septic tank & tile bed installed in 2016, shingles 2019 and furnace 2014, giving you peace of mind. Located just over a half hour north of Kingston and near Smiths Falls and Perth, this property offers the ideal blend of rural tranquility and accessibility to nearby amenities. Embrace country living at its finest! Schedule a viewing and see the charm of this home for yourself.
Property Details
Interior
Features
Main Floor
Kitchen
4.78 x 4.39carpet free / vinyl flooring
Living Room
5.21 x 3.73carpet free / finished / vinyl flooring
Bathroom
1.85 x 1.633-piece / carpet free / vinyl flooring
Laundry
4.19 x 2.54Vinyl Flooring
Exterior
Features
Parking
Garage spaces 1
Garage type -
Other parking spaces 3
Total parking spaces 4
Property History
 17
17

