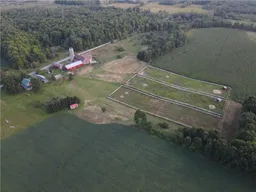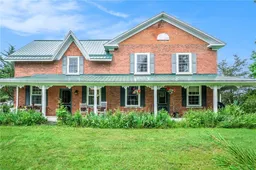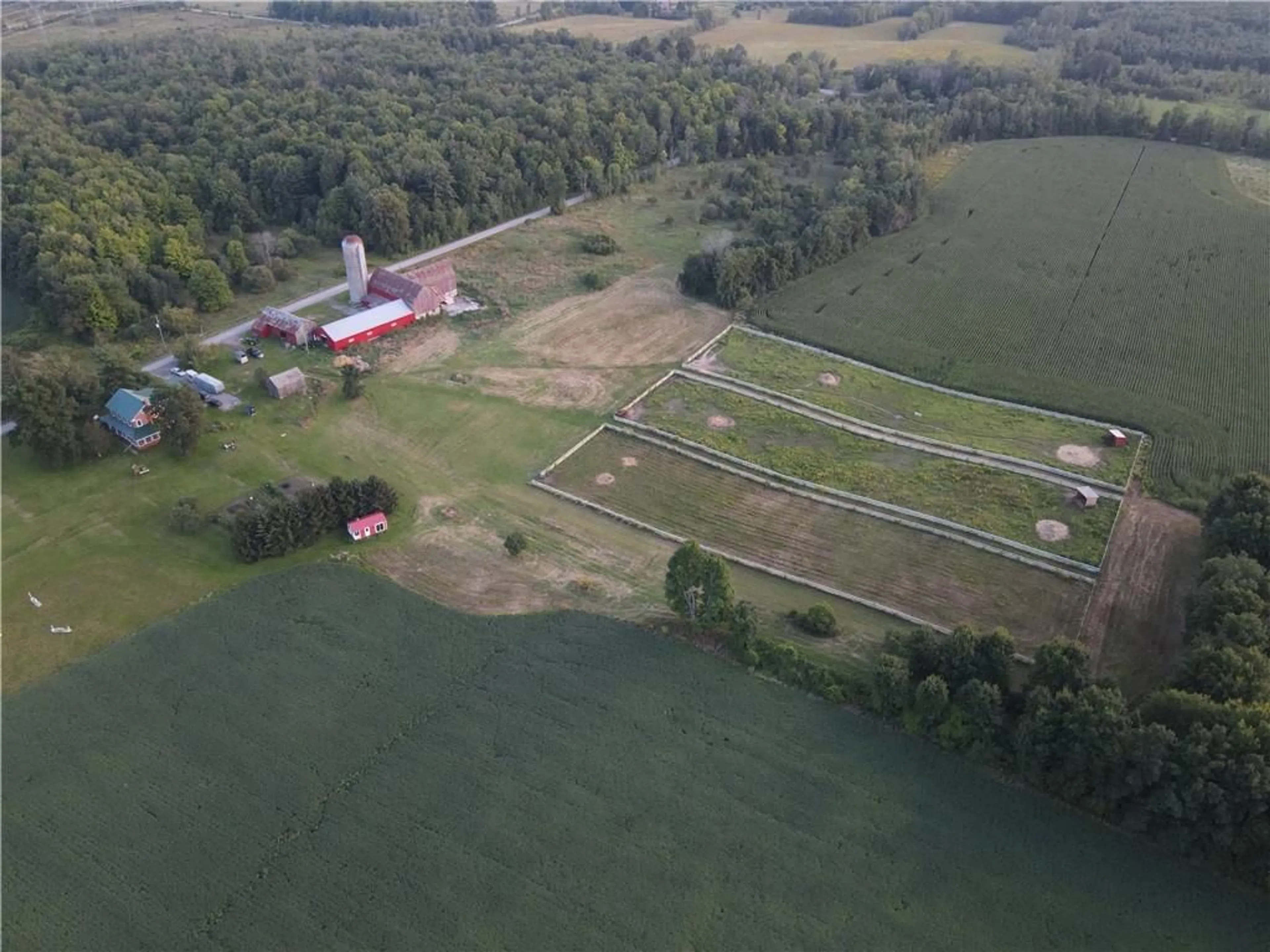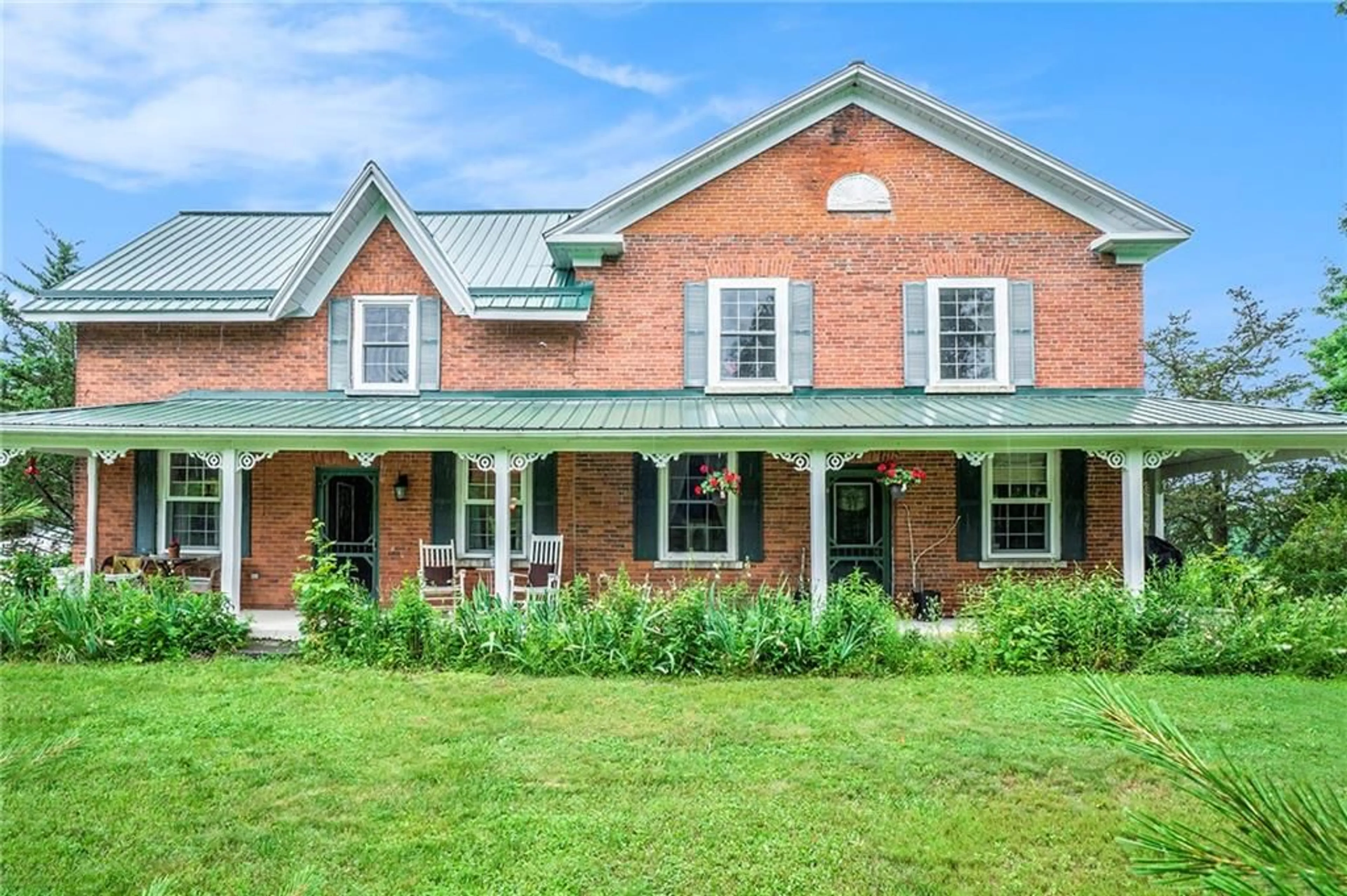212 FRANKS Rd, Elgin, Ontario K0G 1E0
Contact us about this property
Highlights
Estimated ValueThis is the price Wahi expects this property to sell for.
The calculation is powered by our Instant Home Value Estimate, which uses current market and property price trends to estimate your home’s value with a 90% accuracy rate.Not available
Price/Sqft-
Est. Mortgage$4,934/mo
Tax Amount (2023)$3,423/yr
Days On Market87 days
Description
Set on a sprawling 150-acre estate, this exquisite two story 1855 red brick home exudes historic charm and modern luxury and equine enthusiasts will appreciate the newer barn with concrete floor and 7 new horse stalls as well as 3 paddocks, a pond and pasture. The older barn, drive shed and wood shed provide all the extra space for hobbies and storage. The home's thoughtful design includes a gourmet kitchen with 45" Viking gas range, oversized refrigerator, granite counters and island for culinary creations. A three season sunroom, den, family room with fireplace, living room, dining room and 3 piece bath on the main level with four bedrooms, a library, office and bath on the second floor complete the 1st and 2nd story. The finished lower level offers a great workshop, wine cellar and storage. The outdoor furnace provides hot water heat as well as the new propane furnace. A must see property!
Property Details
Interior
Features
2nd Floor
Bath 4-Piece
11'8" x 7'6"Bedroom
17'0" x 10'7"Bedroom
14'11" x 8'11"Primary Bedrm
14'3" x 13'7"Exterior
Parking
Garage spaces 2
Garage type -
Other parking spaces 8
Total parking spaces 10
Property History
 29
29 29
29

