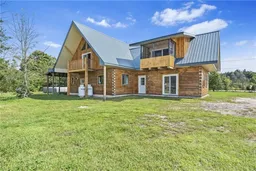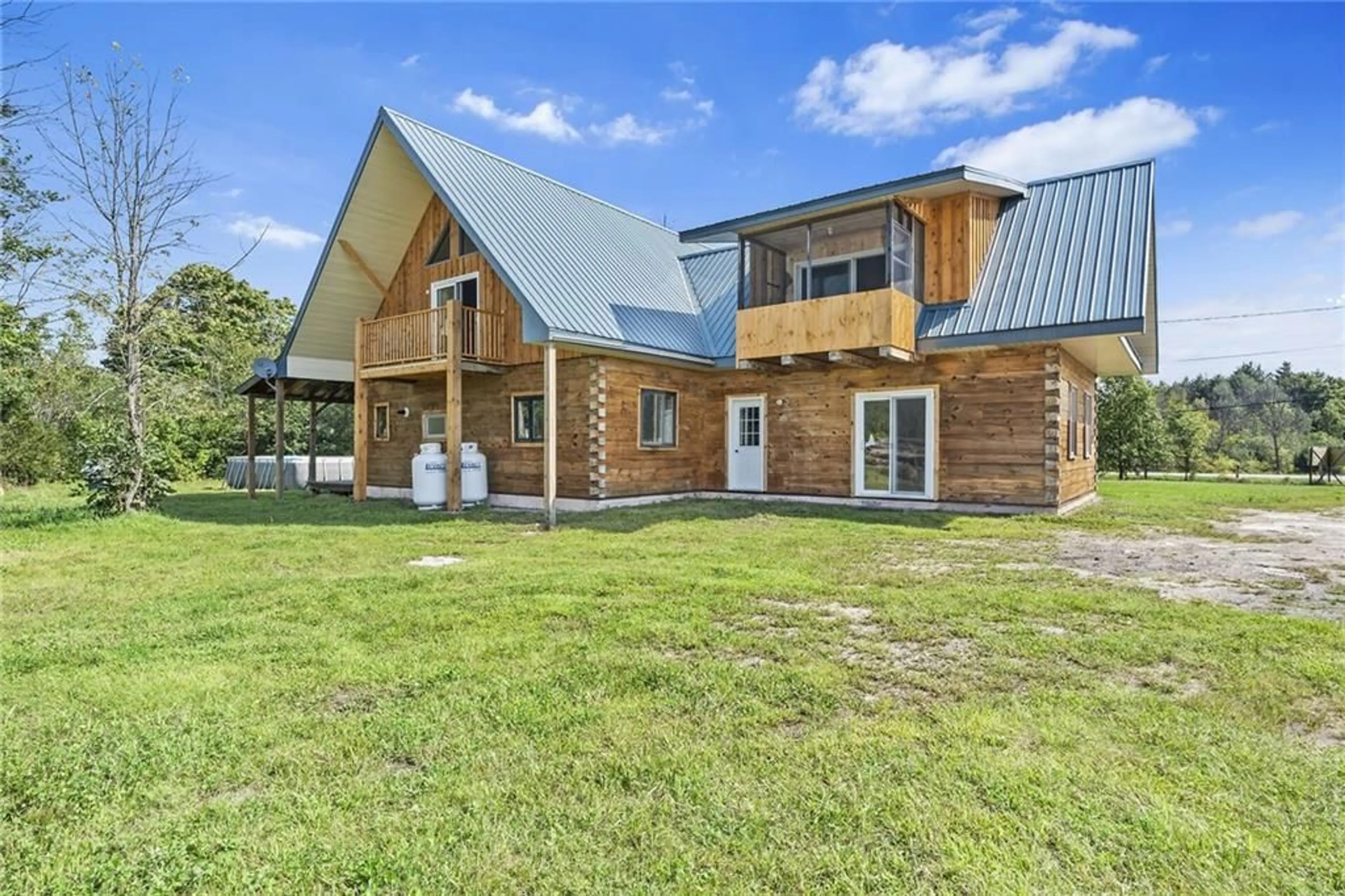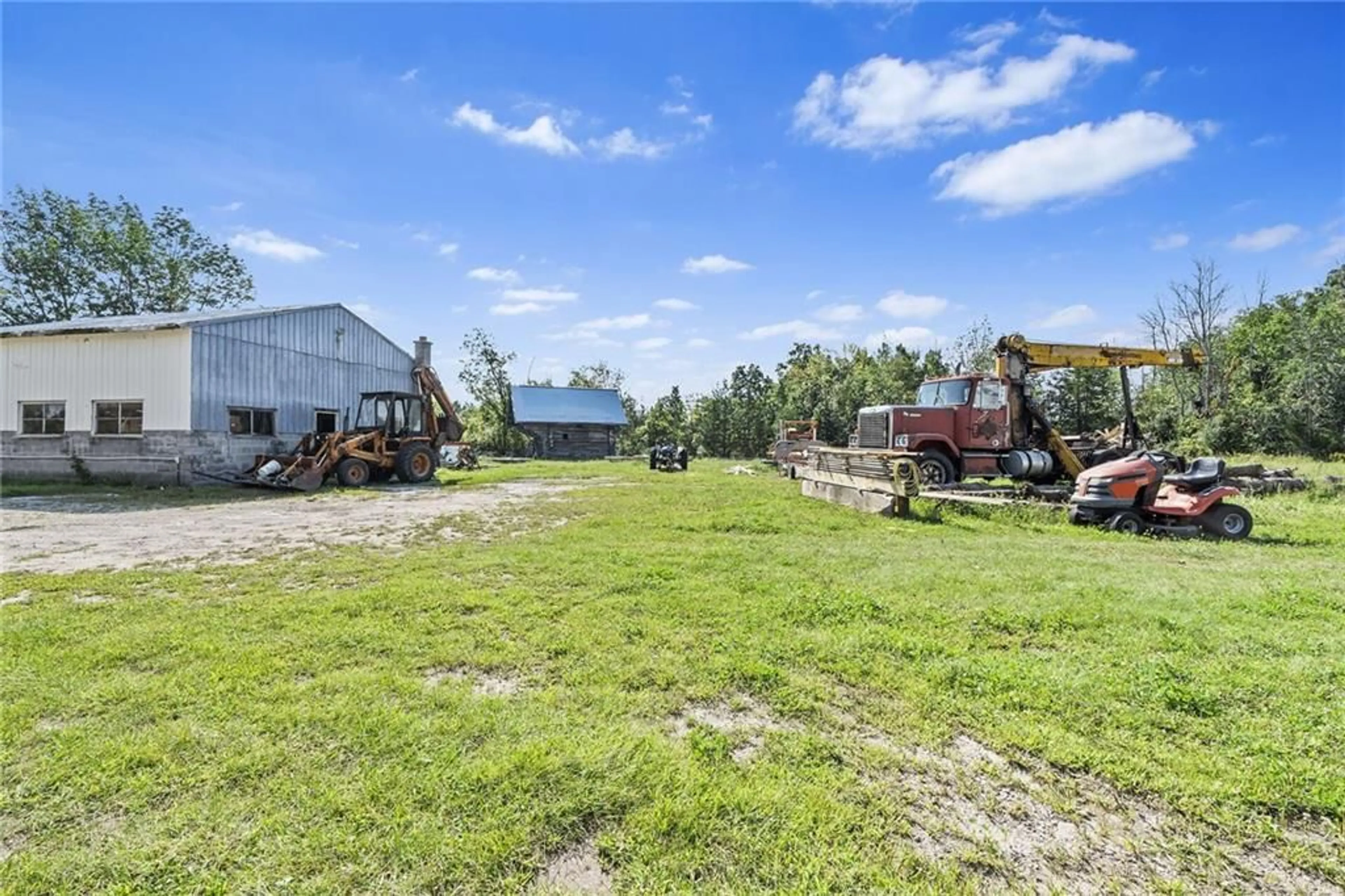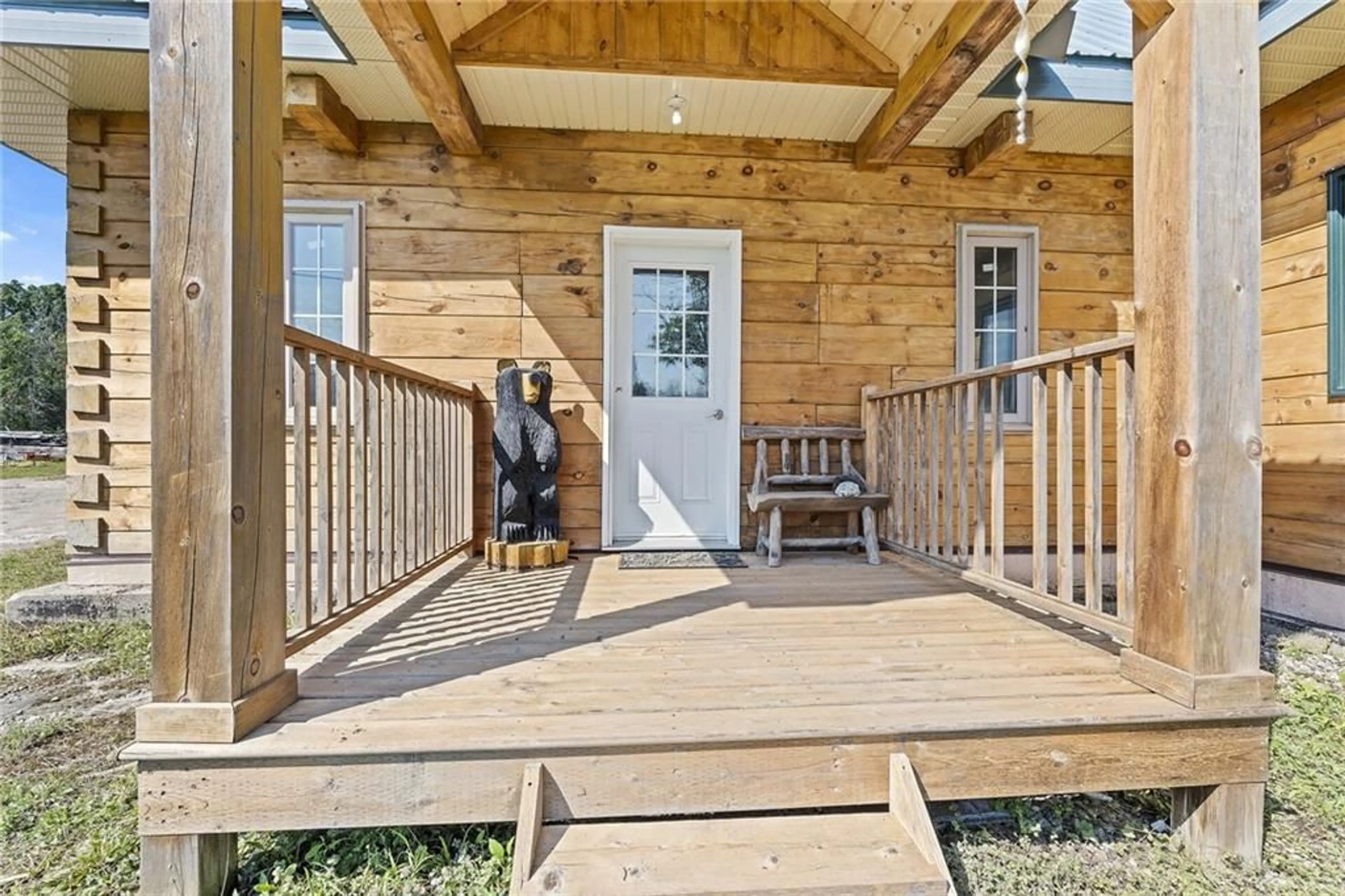1758 HIGHWAY 15 Hwy, Elgin, Ontario K0G 1E0
Contact us about this property
Highlights
Estimated ValueThis is the price Wahi expects this property to sell for.
The calculation is powered by our Instant Home Value Estimate, which uses current market and property price trends to estimate your home’s value with a 90% accuracy rate.Not available
Price/Sqft-
Est. Mortgage$6,399/mo
Tax Amount (2024)$5,141/yr
Days On Market76 days
Description
A Rare Find. Look no further! This 3000 +/- Handcrafted log and timber-frame home is situated on 5+/- acres just south of Elgin. Craftsmanship at its finest. Enter into the large open concept 20 x 30 great room with cathedral ceilings, exposed timbers, loft and plenty of windows for natural light. Upstairs the bedrooms are spacious, (see floor plans) with the Primary bedroom having a 3 piece ensuite, cathedral ceiling's and a 6' x 12' covered deck. There is a main floor office area or potential bedroom. Outside you will love sitting on the 10 x 52 covered porch enjoying your surroundings. Radiant in floor heat (main floor/upper bath) and a woodstove, well you can sense the coziness. A 26 x 32 workshop and 30 x 50 coverall (new 2023) allow for plenty of storage and hobby activities. This property has huge potential. Close to all village amenities and area lakes where boating and fishing are favorite pastimes. Mid way between Toronto and Montreal.
Property Details
Interior
Features
Main Floor
Kitchen
13'3" x 14'9"Dining Rm
13'3" x 17'9"Living Rm
15'6" x 31'2"Office
19'5" x 19'3"Exterior
Features
Parking
Garage spaces 2
Garage type -
Other parking spaces 6
Total parking spaces 8
Property History
 30
30


