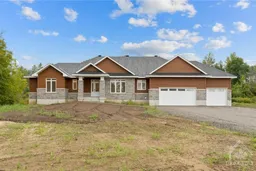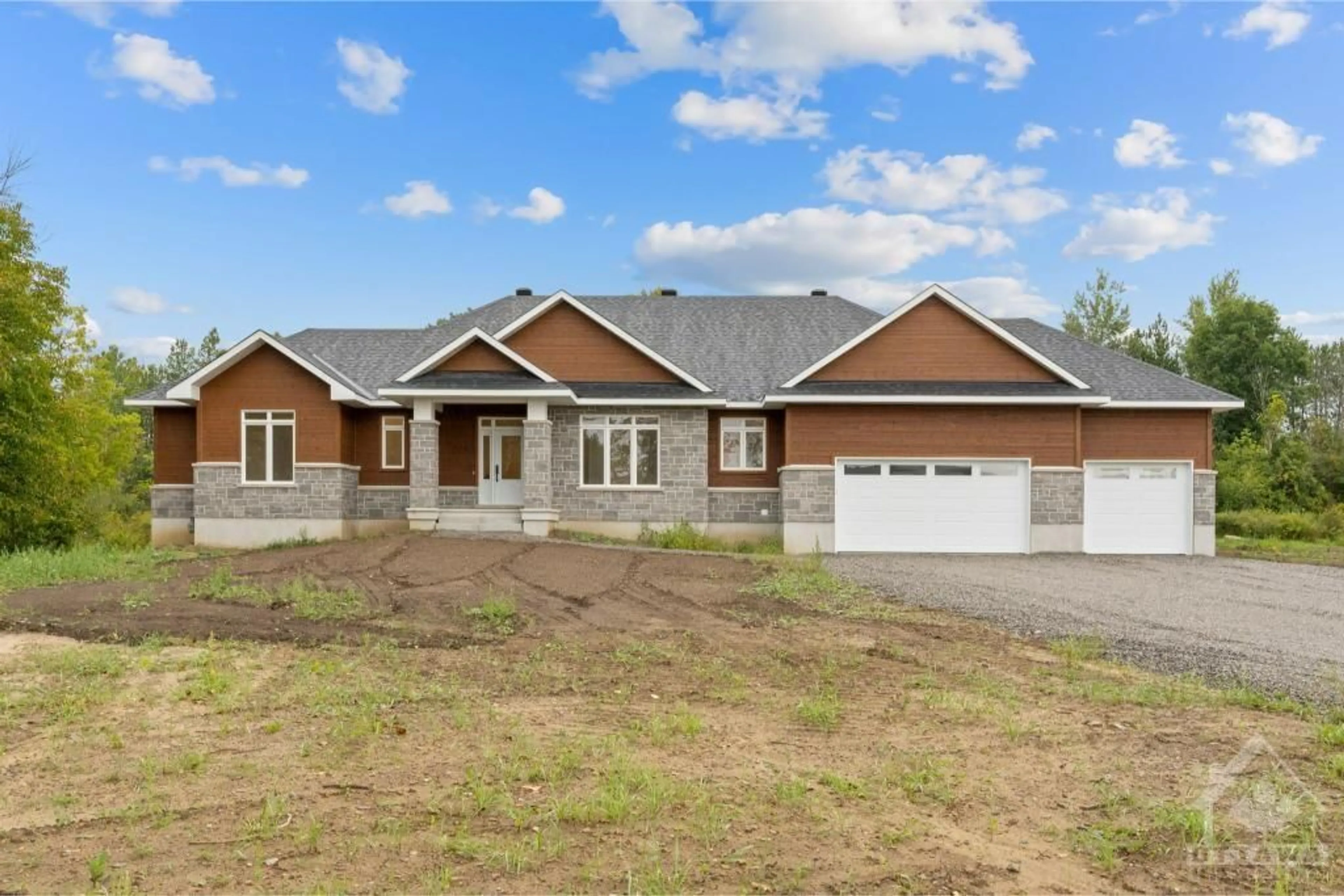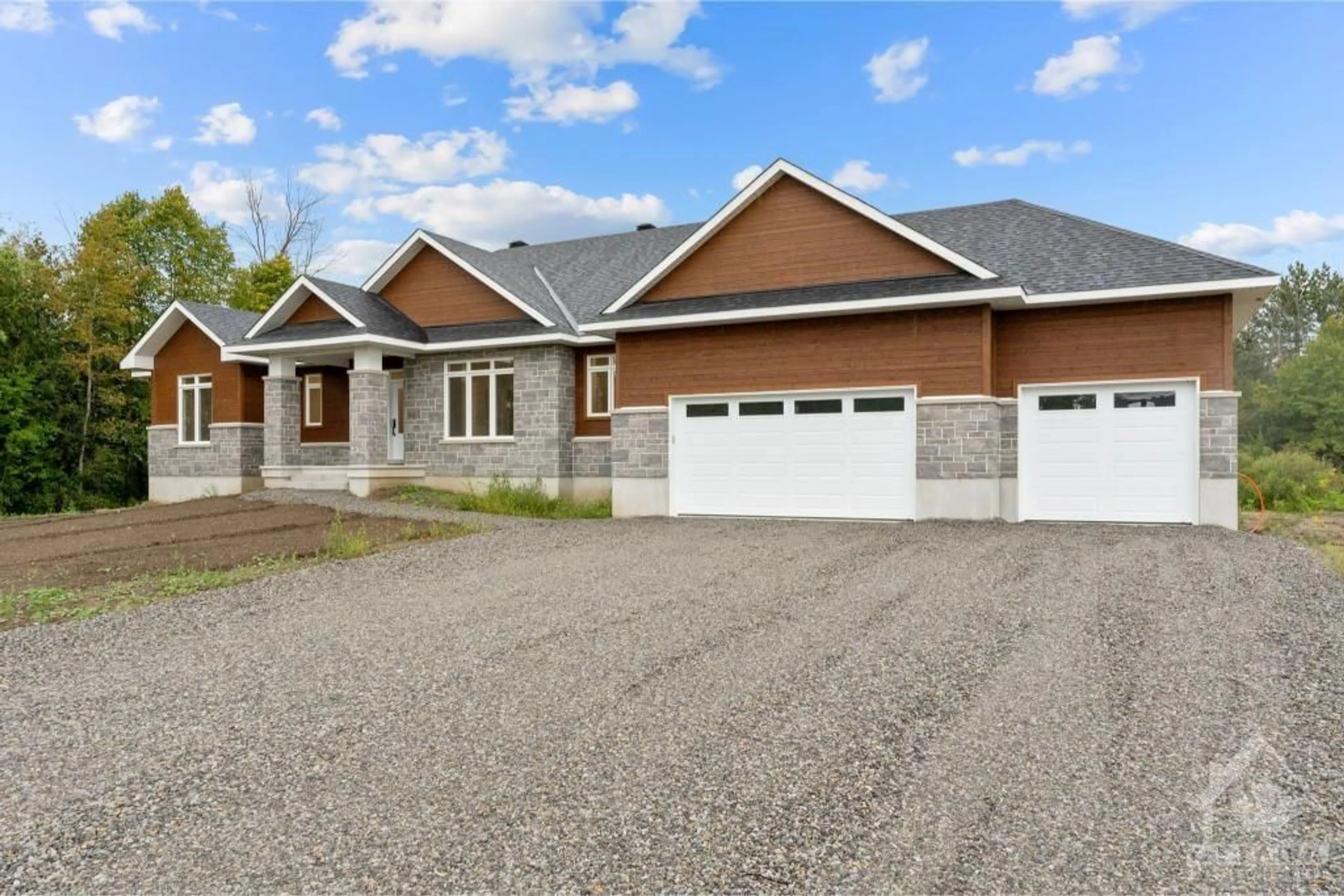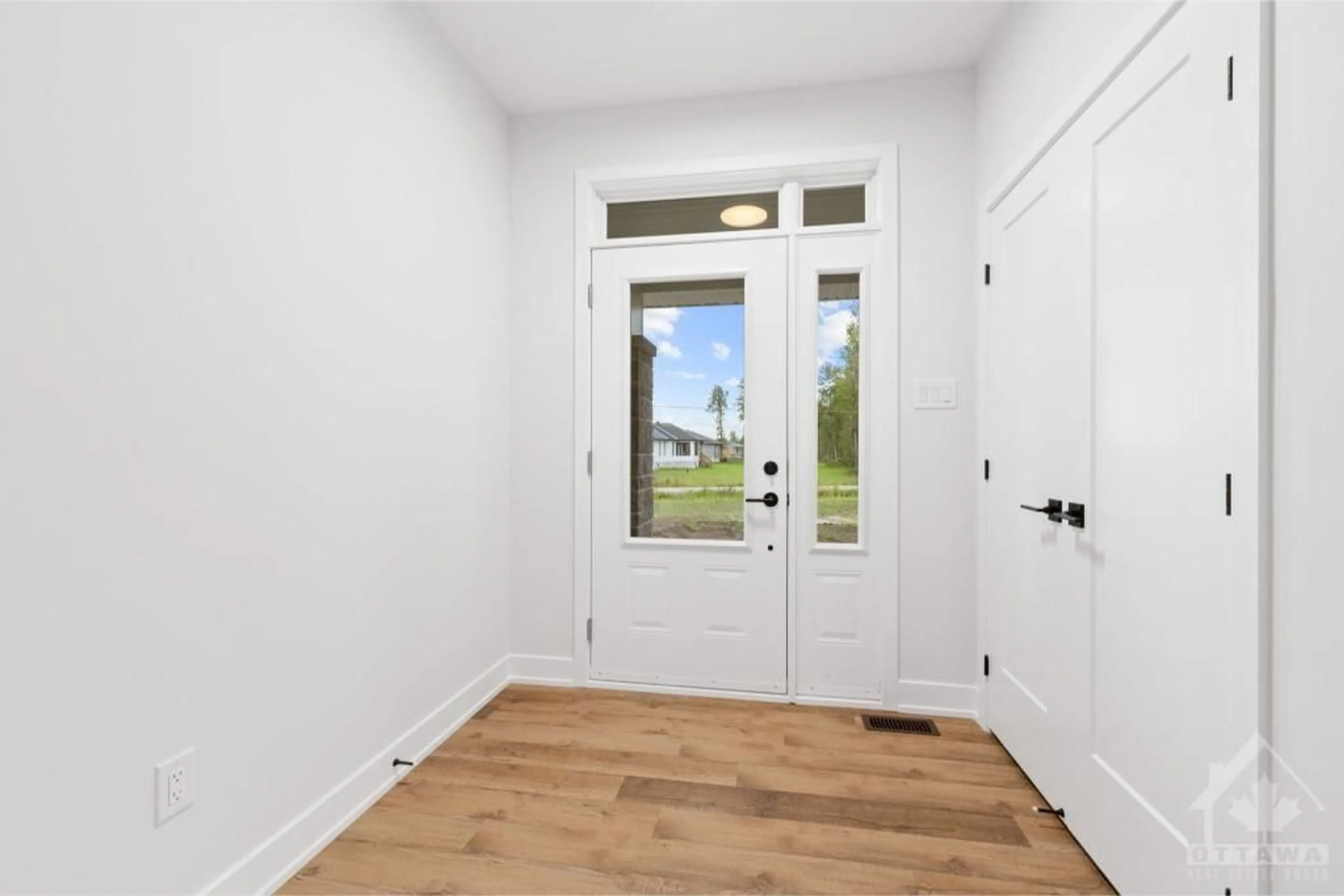173 GALLIPEAU Dr, Smiths Falls, Ontario K7A 4S5
Contact us about this property
Highlights
Estimated ValueThis is the price Wahi expects this property to sell for.
The calculation is powered by our Instant Home Value Estimate, which uses current market and property price trends to estimate your home’s value with a 90% accuracy rate.Not available
Price/Sqft-
Est. Mortgage$3,861/mo
Tax Amount (2024)-
Days On Market62 days
Description
Nestled in a charming community, with nearby trails & close at hand amenities in the town of Smiths Falls. This newly built ‘Lynwood’ model by Mackie Homes features ˜2213 sq ft of living space, quality craftsmanship & a functional family design. The open-concept floor plan maximizes space & natural light, detailing recessed lighting, transom windows & a cozy fireplace. The kitchen is elevated with two-toned cabinetry, granite countertops & a large island - perfect for gatherings. Kitchen upgrades include frosted glass uppers and under cabinet lighting. Sliding glass doors provide access to the upgraded back porch and the backyard. Four bedrooms & three bathrooms are offered, including the primary bedrooms with walk-in closet & a 5-pc ensuite with a shower, freestanding tub & vanity with dual sinks. A three-car garage with access to the interior completes this fabulous home. Note, this property has been upgraded to include an eavestrough package.
Property Details
Interior
Features
Main Floor
Laundry Rm
7'4" x 9'1"Bath 4-Piece
5'8" x 9'1"Foyer
7'0" x 9'5"Bath 2-Piece
5'1" x 5'1"Exterior
Features
Parking
Garage spaces 3
Garage type -
Other parking spaces 3
Total parking spaces 6
Property History
 30
30


