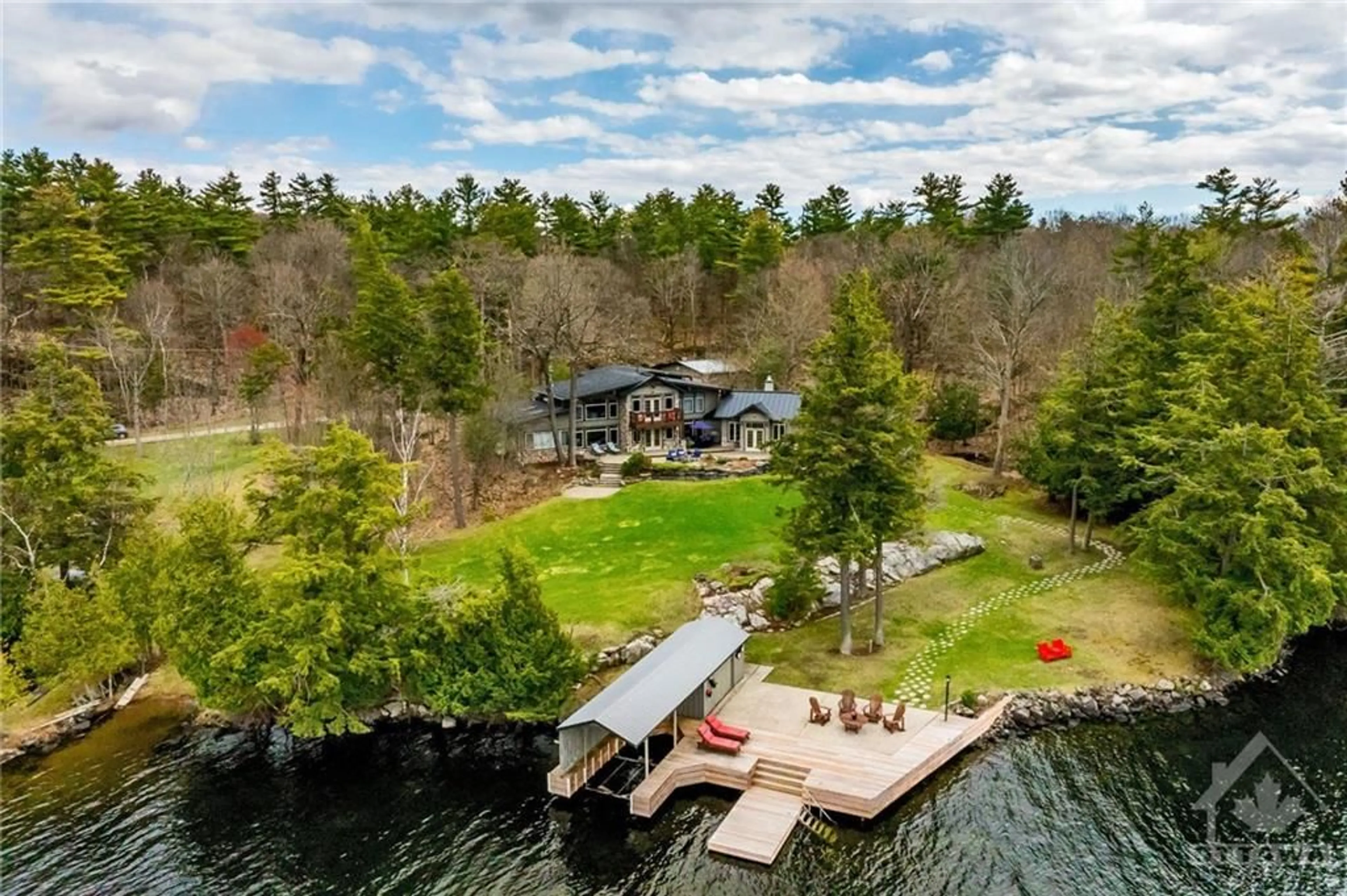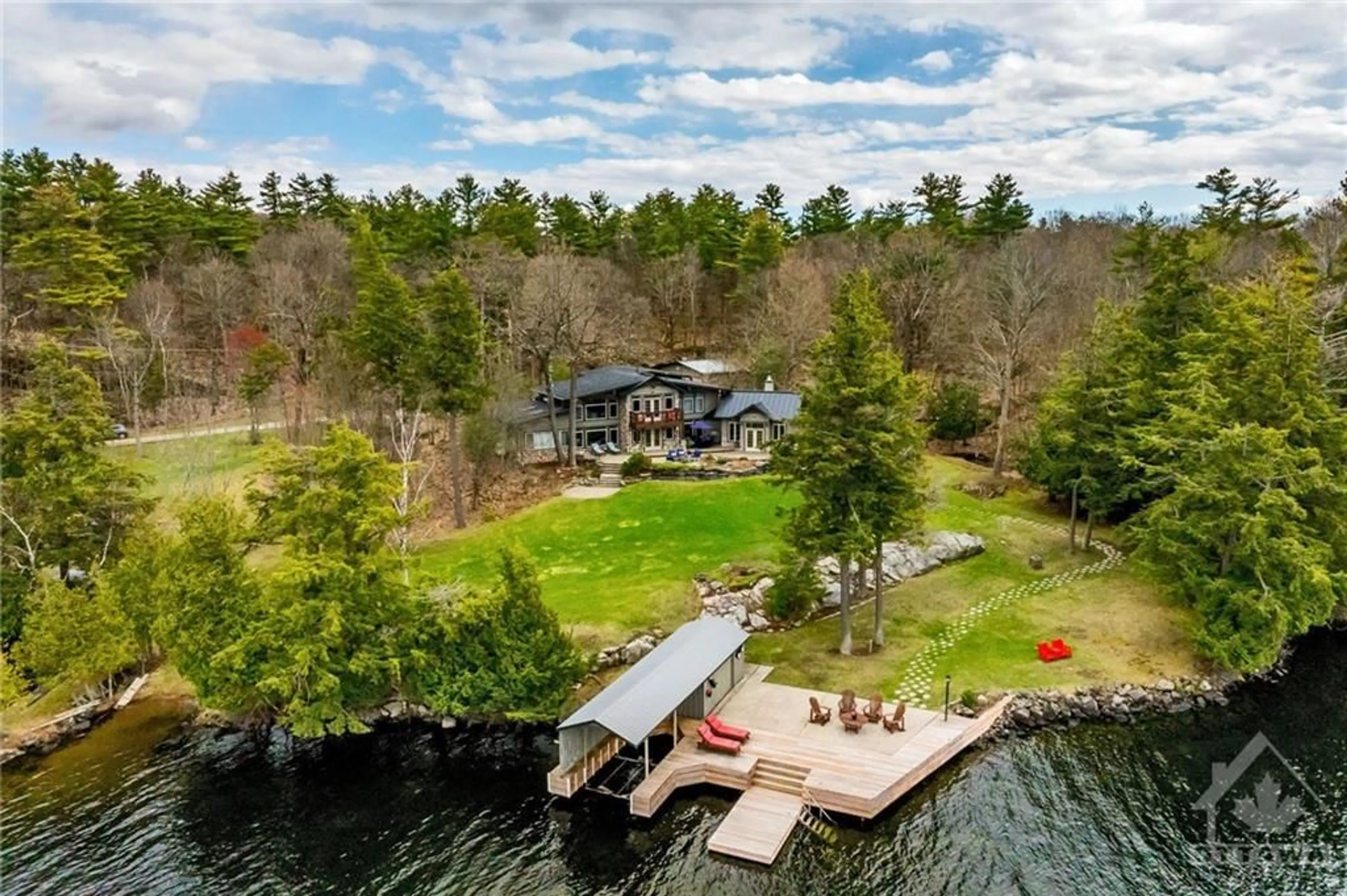131 MULLEY Lane, Elgin, Ontario K0G 1E0
Contact us about this property
Highlights
Estimated ValueThis is the price Wahi expects this property to sell for.
The calculation is powered by our Instant Home Value Estimate, which uses current market and property price trends to estimate your home’s value with a 90% accuracy rate.Not available
Price/Sqft-
Est. Mortgage$12,776/mo
Tax Amount (2023)$14,500/yr
Days On Market31 days
Description
Set on the sought after shores of Indian Lake within the renowned Rideau Lakes System, a UNESCO World Heritage site, this exceptional property offers a blend of serene lakeside living & boundless adventure. Encompassing five acres of meticulously landscaped grounds, including lush lawns, vibrant gardens, & peaceful mature forests, this retreat features 215ft of pristine waterfront perfect for swimming & boating. A grand dock, private boat launch, & boathouse provide effortless access to the water. At the heart of the estate is a breathtaking 3800sf post-and-beam residence, situated at the end of a private rd, combining timeless charm with modern elegance. The home offers 4beds, 5baths, & 3 fireplaces, with a gourmet kitchen sure to delight any chef. The great rm, sun rm, media rm, & loft provide abundant space for both relaxation and entertainment. A detached 3car garage with extra height adds ample storage. Discover the pinnacle of lakeside luxury living. Annual fee for snow removal.
Property Details
Interior
Features
Main Floor
Sunroom
16'5" x 15'7"Bedroom
9'3" x 10'5"Ensuite 3-Piece
10'4" x 5'6"Laundry Rm
11'7" x 13'7"Exterior
Features
Parking
Garage spaces 5
Garage type -
Other parking spaces 7
Total parking spaces 12
Property History
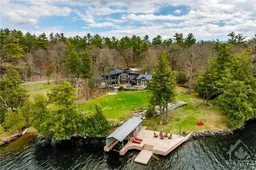 30
30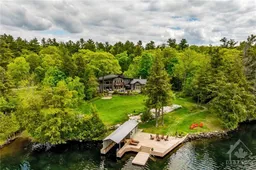 30
30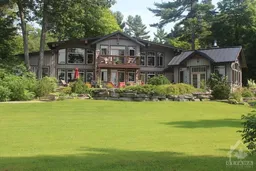 30
30
