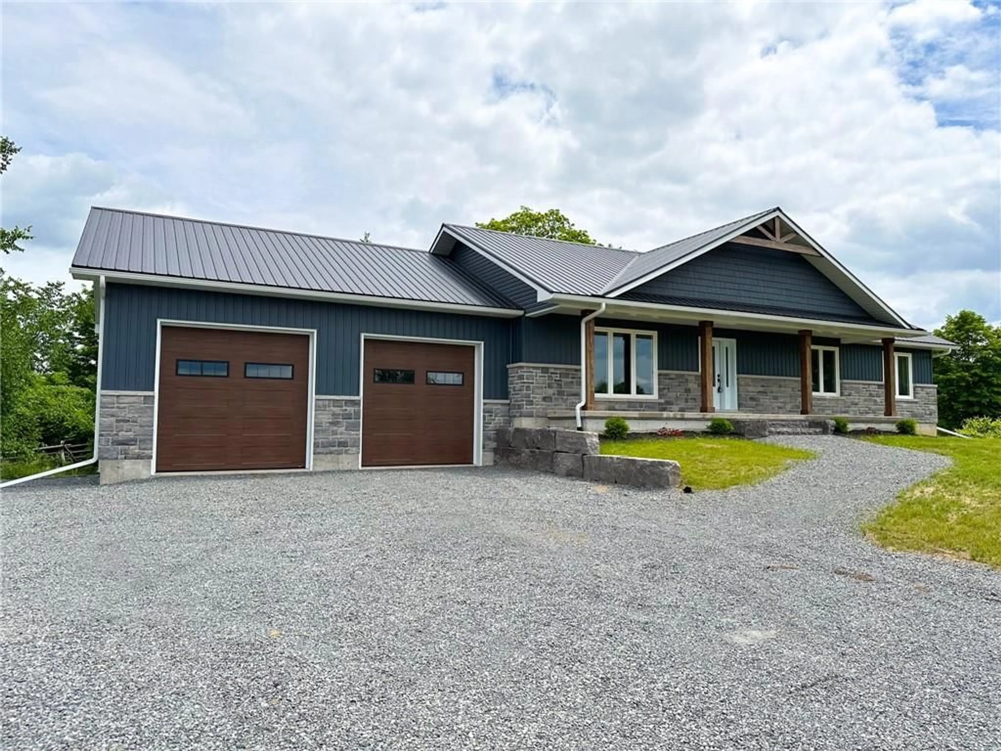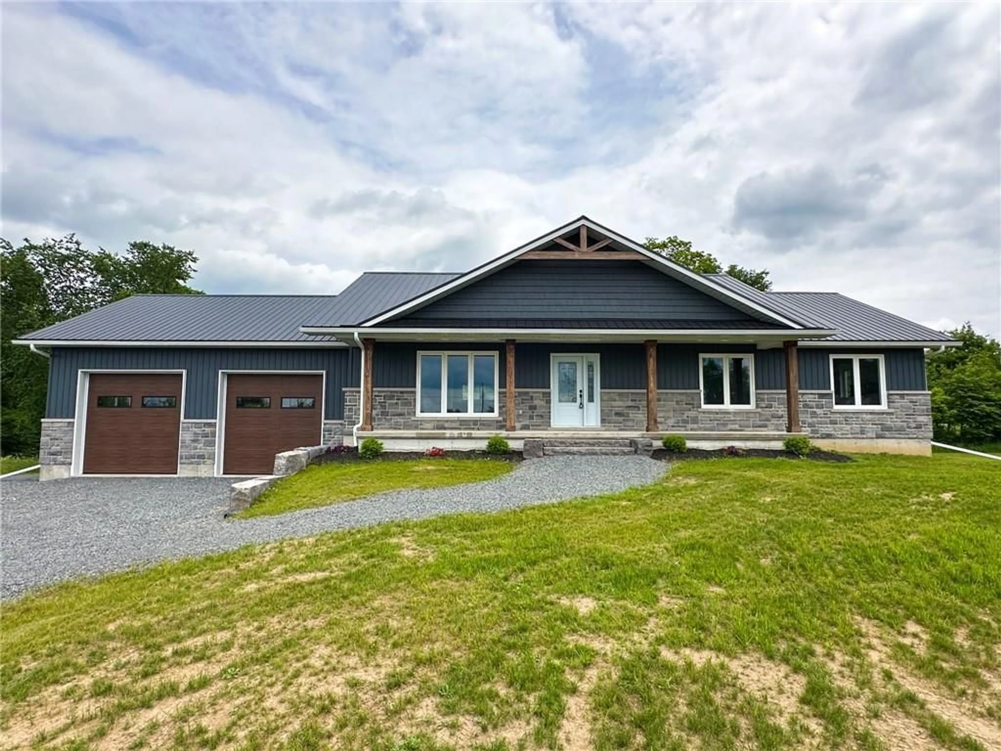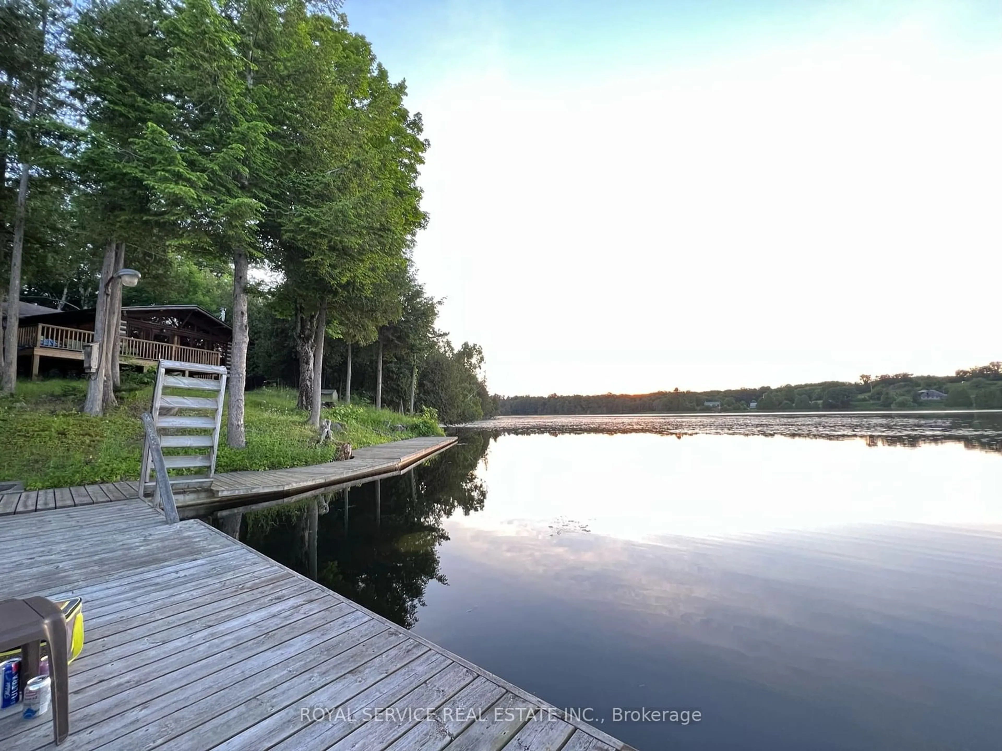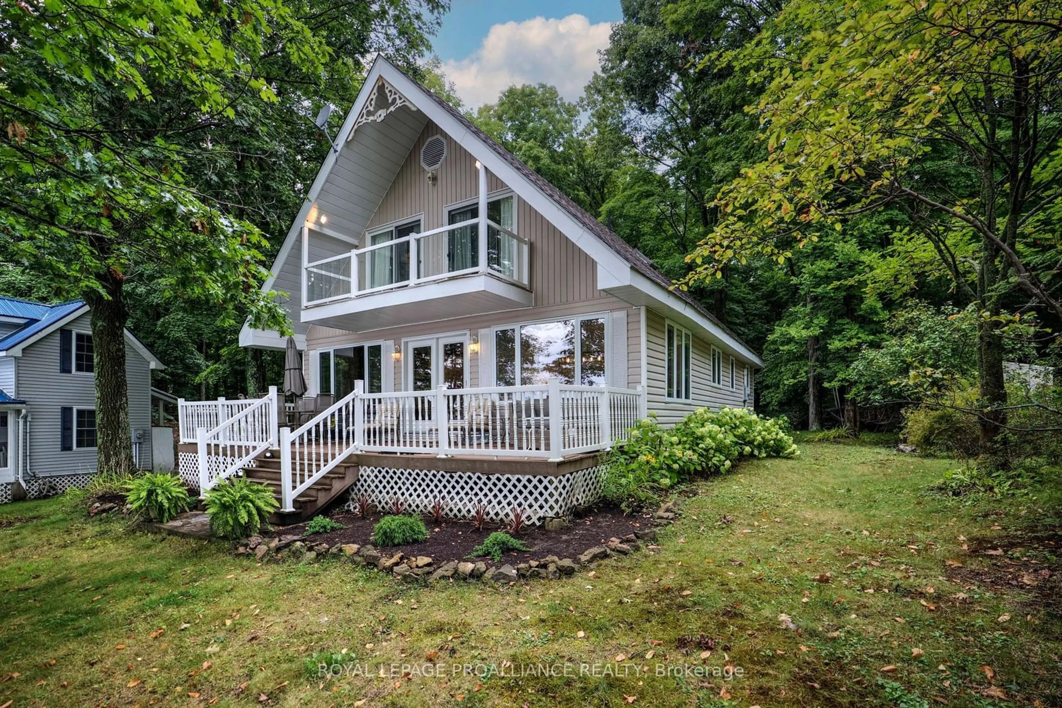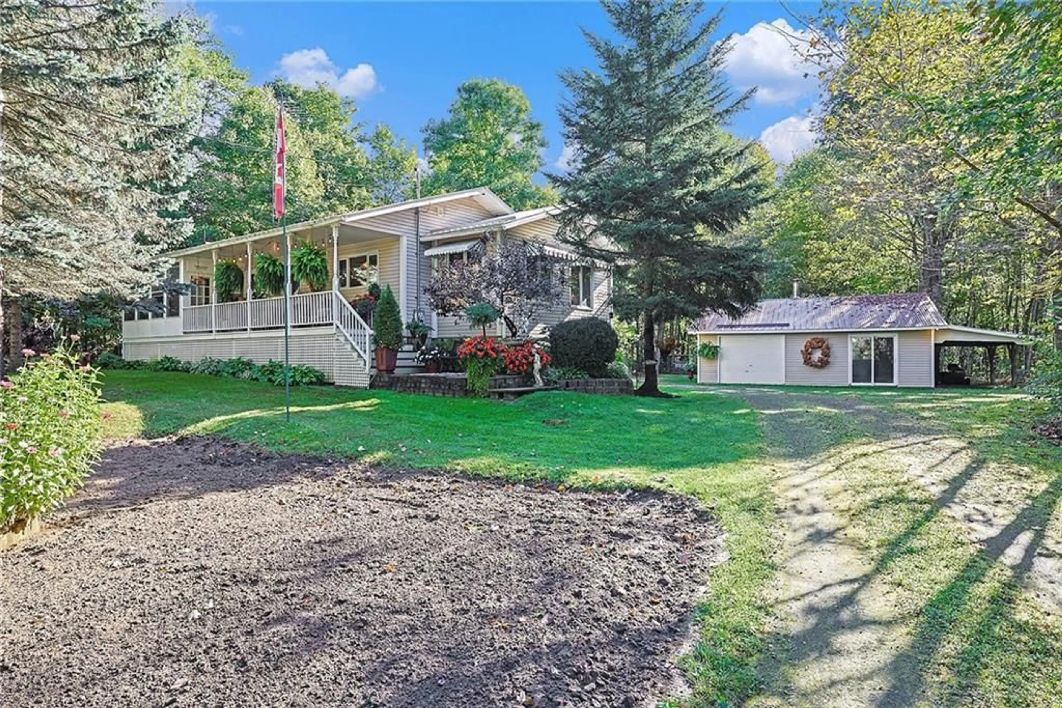1079 PERTH Rd, Westport, Ontario K0G 1X0
Contact us about this property
Highlights
Estimated ValueThis is the price Wahi expects this property to sell for.
The calculation is powered by our Instant Home Value Estimate, which uses current market and property price trends to estimate your home’s value with a 90% accuracy rate.Not available
Price/Sqft-
Est. Mortgage$3,431/mo
Tax Amount (2023)-
Days On Market163 days
Description
High Country Homes has delivered another spectacular brand-new home. Built on a 2-acre lot, this home offers endless upgrades, hemlock gables, extended front porch and a flat black steel roof. Inside you will find cathedral ceilings, open concept dining room, kitchen and living area. The kitchen features quartz countertops, a large center island and brand-new stainless-steel appliances, all complemented by Hickory engineered hardwood floors. Unfinished basement is an additional 1700 sq feet which could be made into a family room, home theater or even a separate living area with 3-piece washroom rough-in already complete. The mechanical area features a high efficiency propane gas furnace, A/C, HRV, water softener and UV light. Other features include an easily accessible mud room/laundry room on the main floor garage and an over-sized 28 x 30 garage with double 9 x 10 commercial grade insulated overhead doors. House is covered under Tarion Warranty. Call to book your private viewing!
Property Details
Interior
Features
Main Floor
Dining Rm
9'8" x 16'9"Kitchen
11'3" x 13'0"Primary Bedrm
13'0" x 12'0"Bedroom
10'0" x 13'4"Exterior
Features
Parking
Garage spaces 2
Garage type -
Other parking spaces 4
Total parking spaces 6
Property History
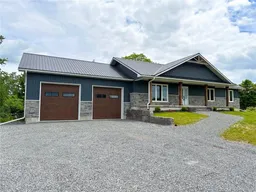 28
28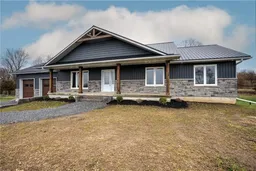 30
30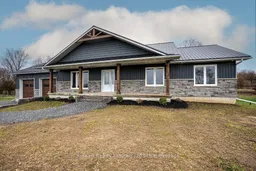 30
30
