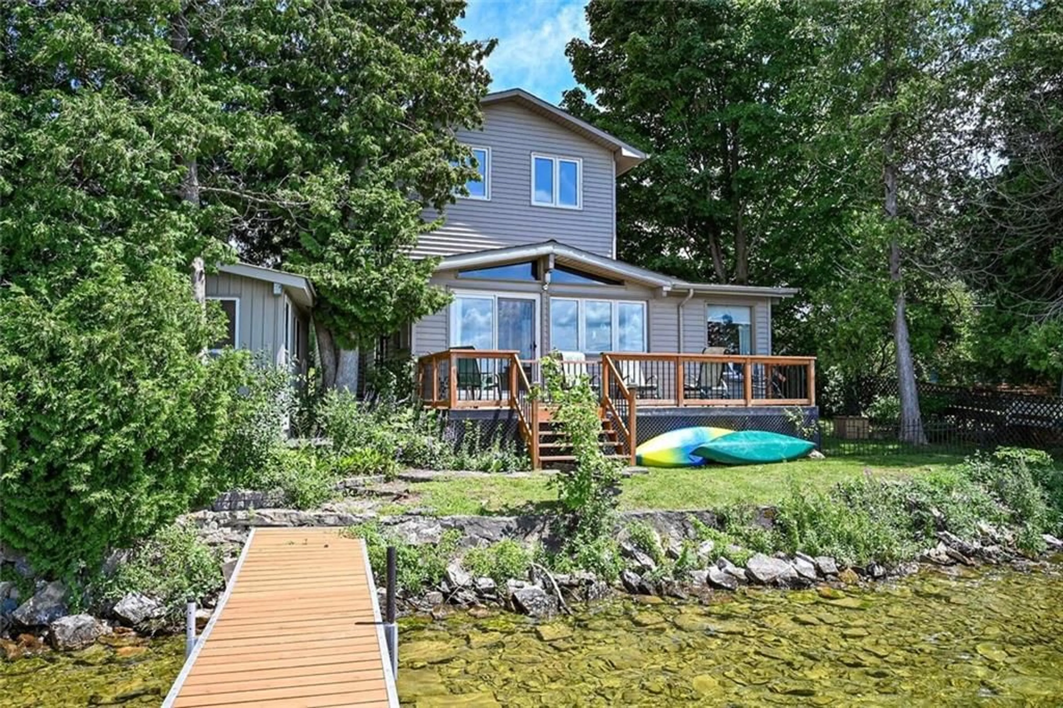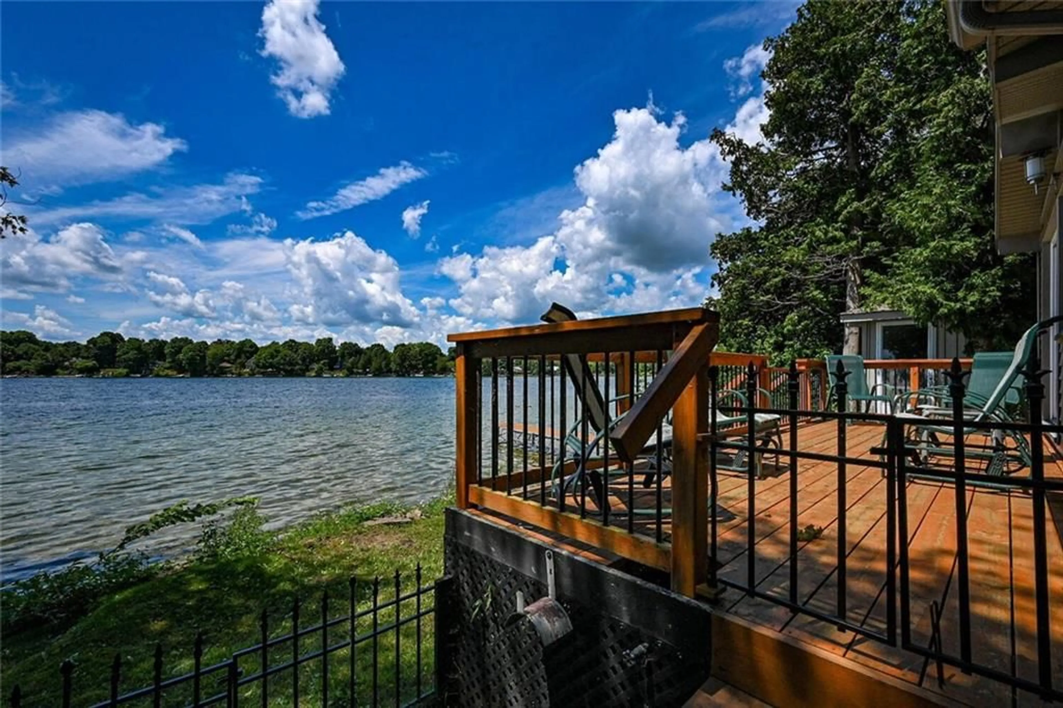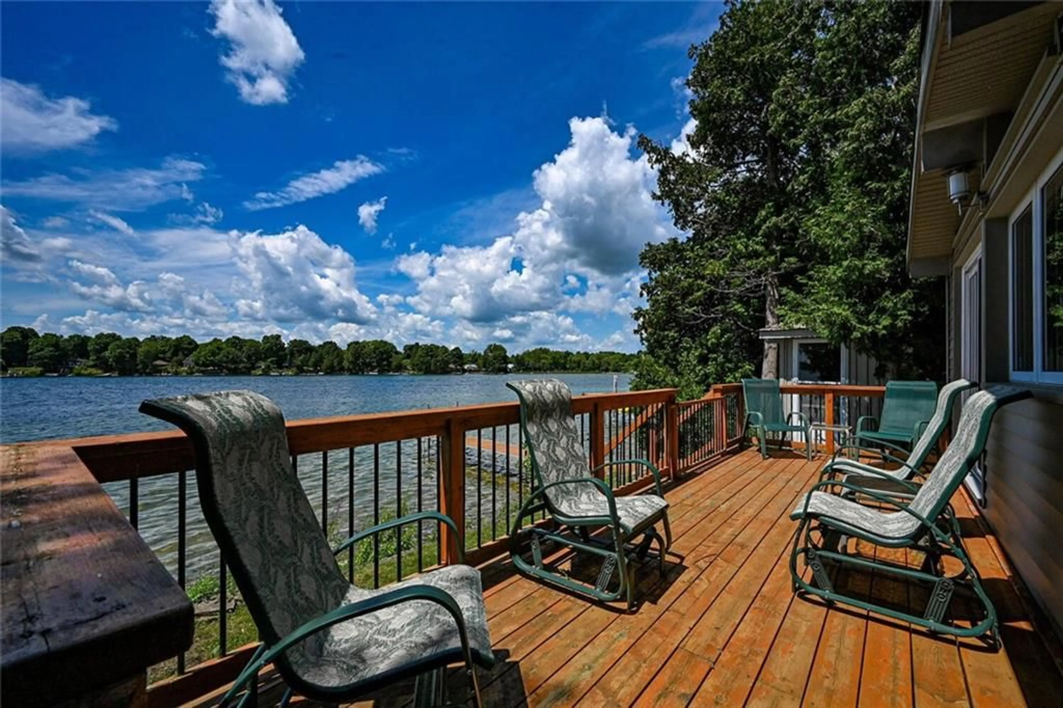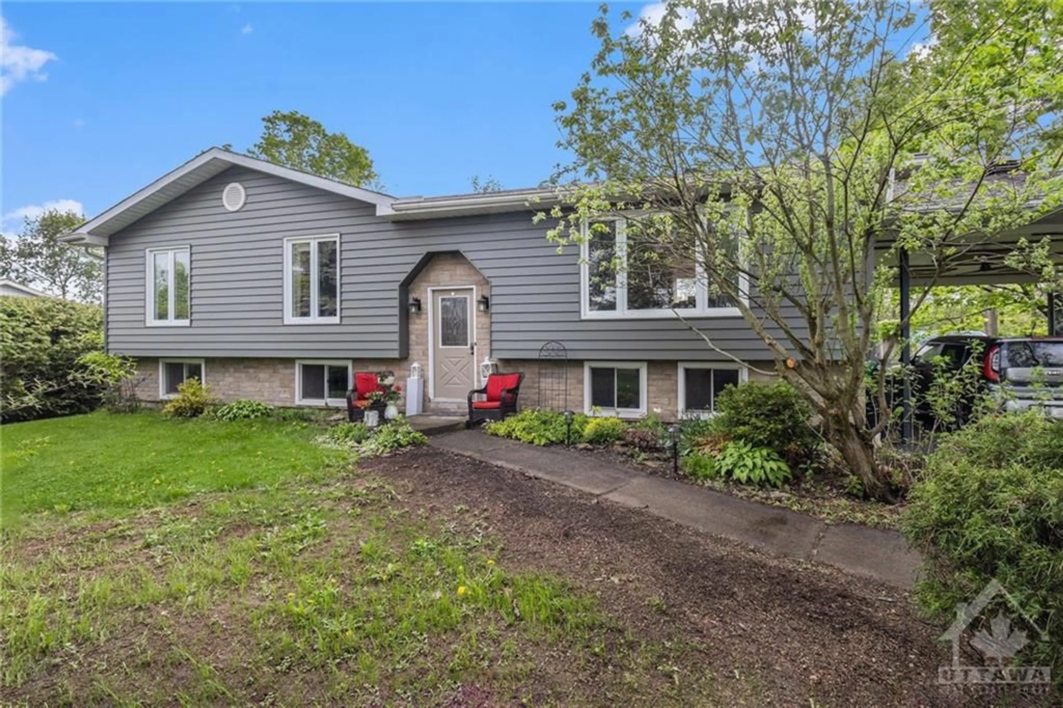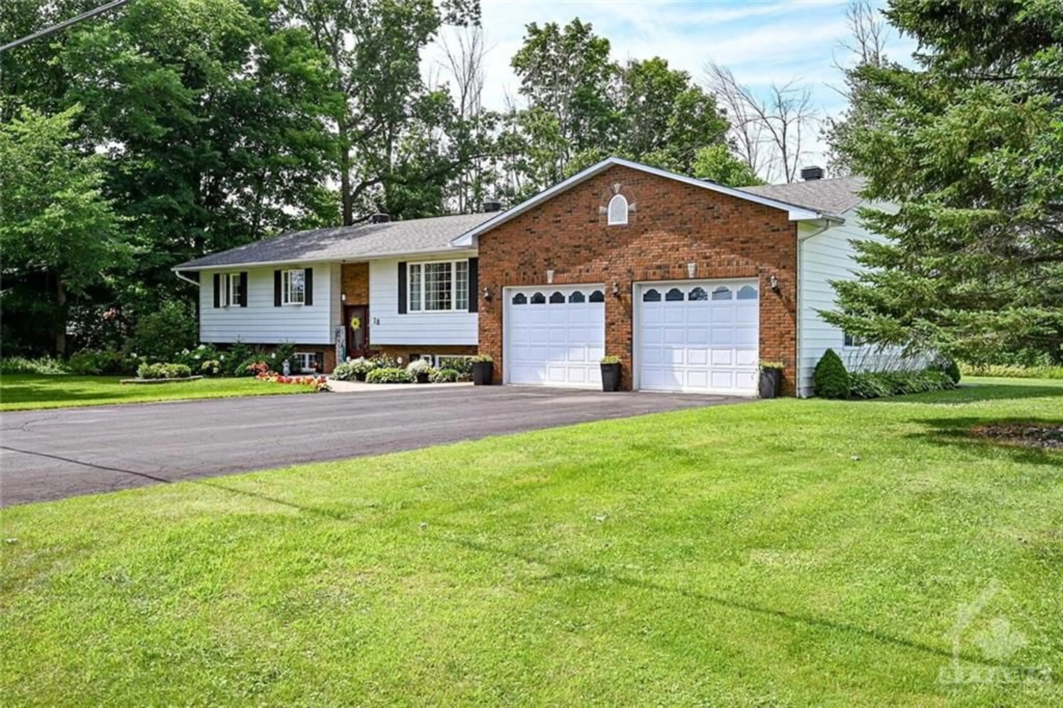10 O12 Rd, Lombardy, Ontario K0G 1L0
Contact us about this property
Highlights
Estimated ValueThis is the price Wahi expects this property to sell for.
The calculation is powered by our Instant Home Value Estimate, which uses current market and property price trends to estimate your home’s value with a 90% accuracy rate.$578,000*
Price/Sqft-
Days On Market20 days
Est. Mortgage$3,004/mth
Tax Amount (2024)$3,538/yr
Description
Welcome to your new home on Otter Lake! Get ready to boat, swim, or just sit on the dock or deck and enjoy the lake. Step inside to a warm & inviting living space featuring a 4-season sunroom/family room, spacious living room, kitchen, dining room & reading room . The main living space also features a main floor bdrm, 3pc bath & laundry & upstairs you will find another 3pc bath, a bdrm & den. Outside, the property boasts a beautiful deck that provides stunning views of Otter Lake. Perfect for morning coffee, afternoon relaxation, or evening gatherings. This property also includes 2 cozy Bunkies, providing additional sleeping quarters or a private retreat for guests. . The location is perfect for outdoor enthusiasts, with plenty of opportunities to explore the natural beauty of the area. Conveniently located within a short drive to the towns of Kingston, Smiths Falls, and Perth, making it easy to enjoy local dining, shopping, & entertainment. No conveyance without 48 hour irrevocable.
Property Details
Interior
Features
Main Floor
Living Rm
16'0" x 16'2"Laundry Rm
4'7" x 6'9"Kitchen
7'6" x 8'9"Dining Rm
9'0" x 11'0"Exterior
Features
Parking
Garage spaces -
Garage type -
Other parking spaces 6
Total parking spaces 6
Property History
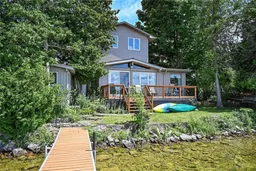 30
30
