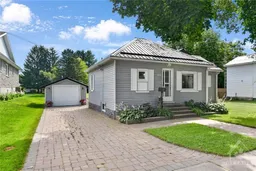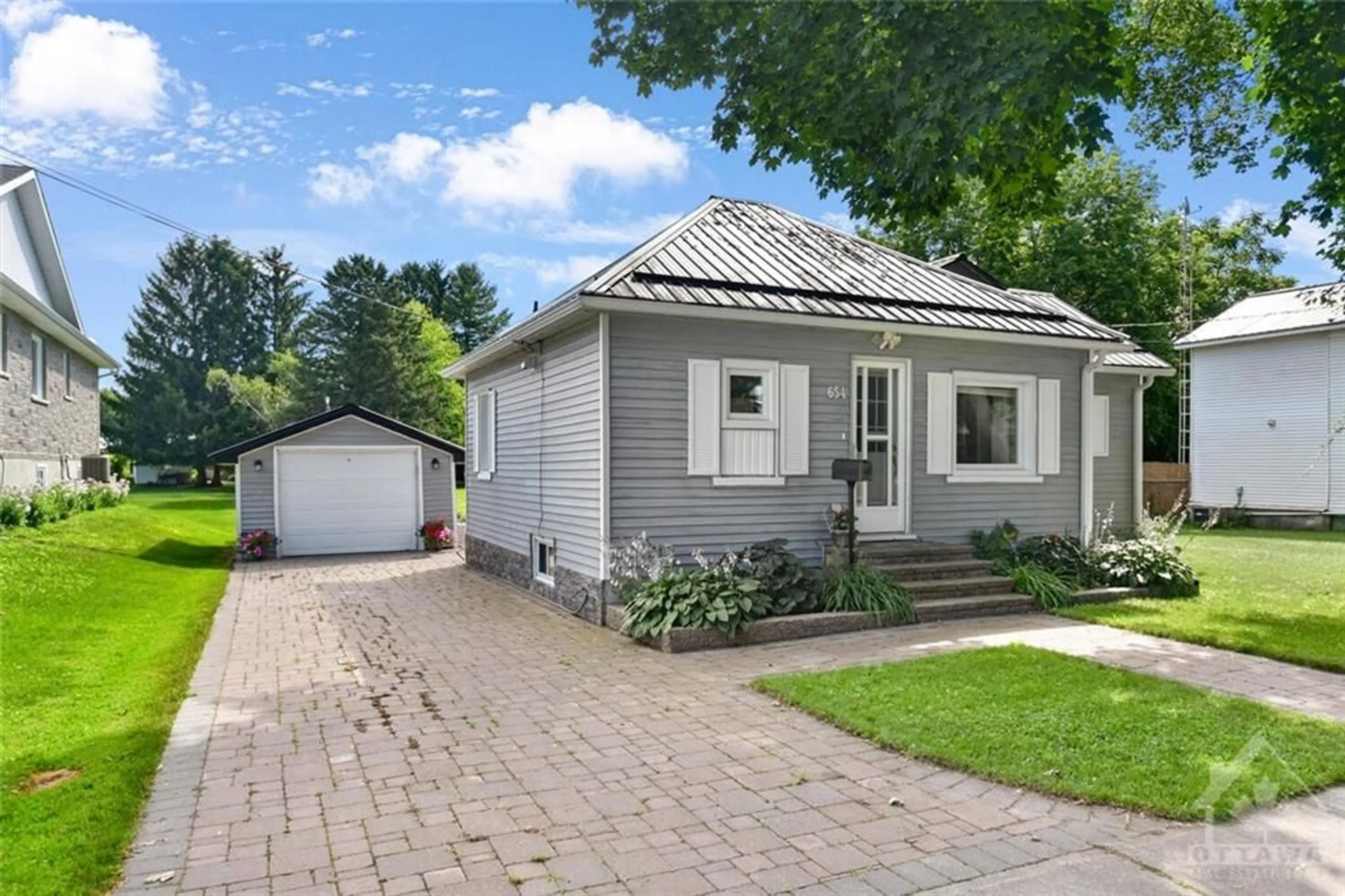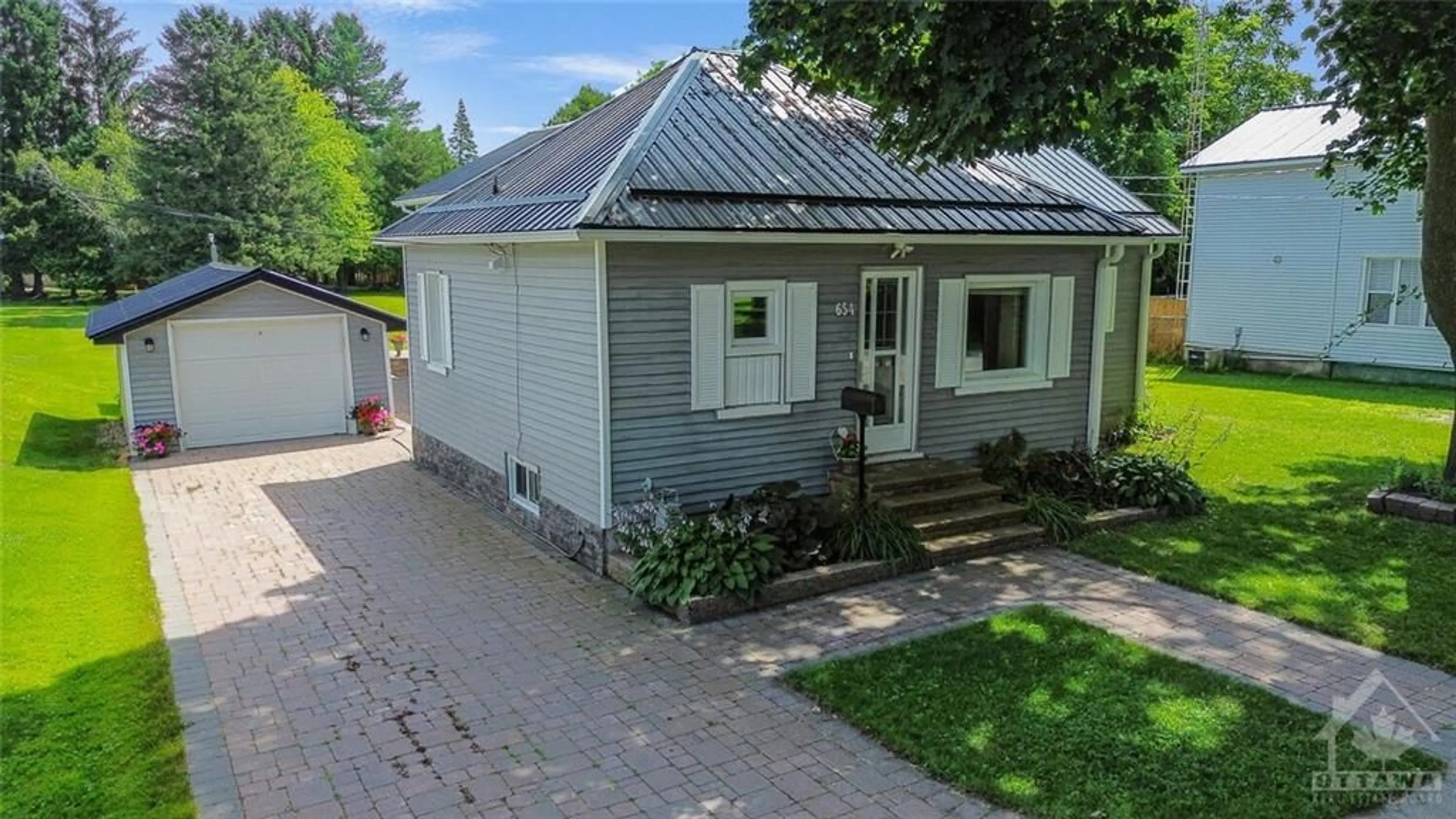654 PRINCE St, Prescott, Ontario K0E 1T0
Contact us about this property
Highlights
Estimated ValueThis is the price Wahi expects this property to sell for.
The calculation is powered by our Instant Home Value Estimate, which uses current market and property price trends to estimate your home’s value with a 90% accuracy rate.$496,000*
Price/Sqft-
Days On Market16 days
Est. Mortgage$2,401/mth
Tax Amount (2024)$2,400/yr
Description
Don’t be deceived by the image of the front of this almost 2000 square foot house – this is an exceptional home in the quaint town of Prescott.3 Bedrooms, 2 Full Bath. Walk out lower level. Outdoor living space, large deep yard. 2 detached garages. Original home has addition to accommodate 3 full bedrooms, an extraordinary Primary suite with full bath and walk in closet. Office space. Large eat in Kitchen with all stainless appliances. Large island with beverage fridge, coffee station, ample counter space, and cabinetry.Enter kitchen area from front door. Dining / Eat in area. Full NEW bath. Metal Roof, newer windows. Yard could certainly fit a large pool. Home located walking distance to LEO CENTER for pickleball players, Historic Fort Wellington, the Millenial Walkway with the POP UPS Market, Farmers market, adjacent from large park area if you are a pet owner, Prescott Golf Club, endless amenities. Easily fenced for pets. 2 garden sheds..Close amenities. Gas Stove in Family Room.
Property Details
Interior
Features
Lower Floor
Storage Rm
10'0" x 9'6"Family Rm
24'6" x 20'2"Utility Rm
20'0" x 20'0"Storage Rm
5'9" x 5'0"Exterior
Features
Parking
Garage spaces 2
Garage type -
Other parking spaces 2
Total parking spaces 4
Property History
 30
30

