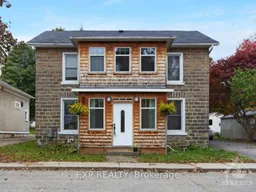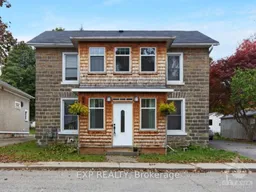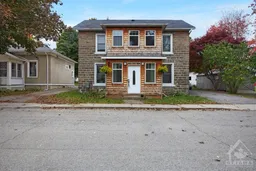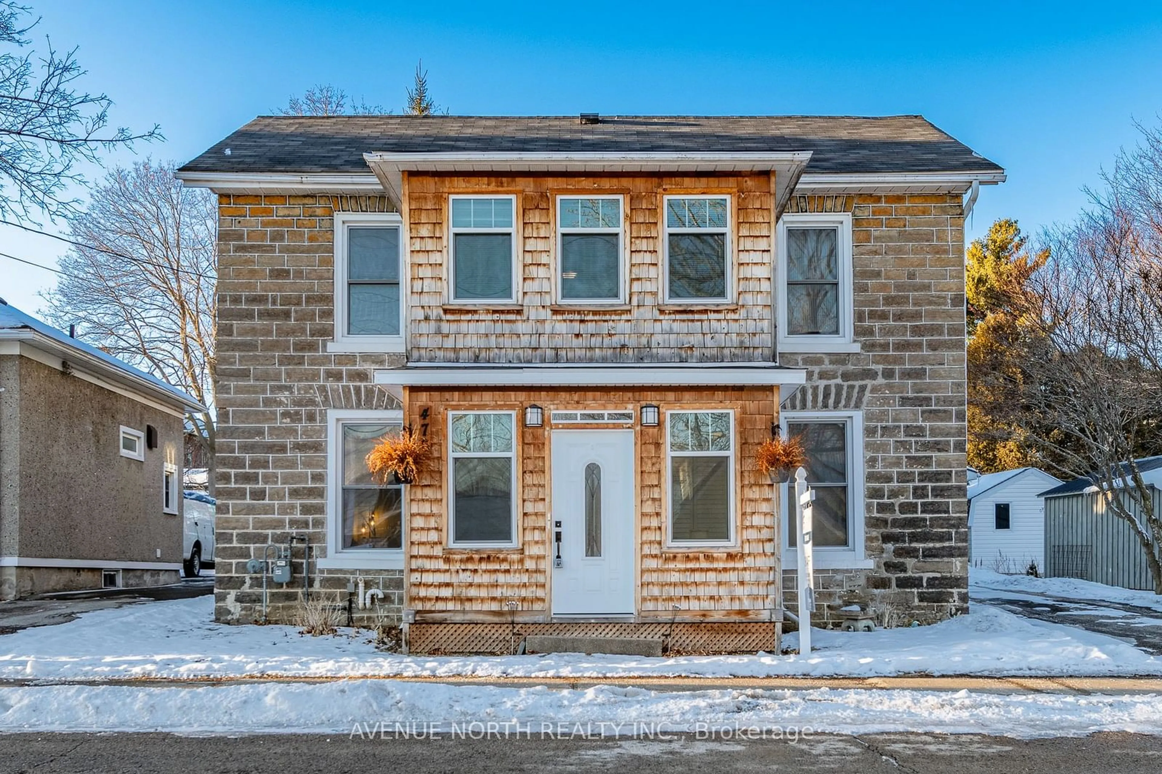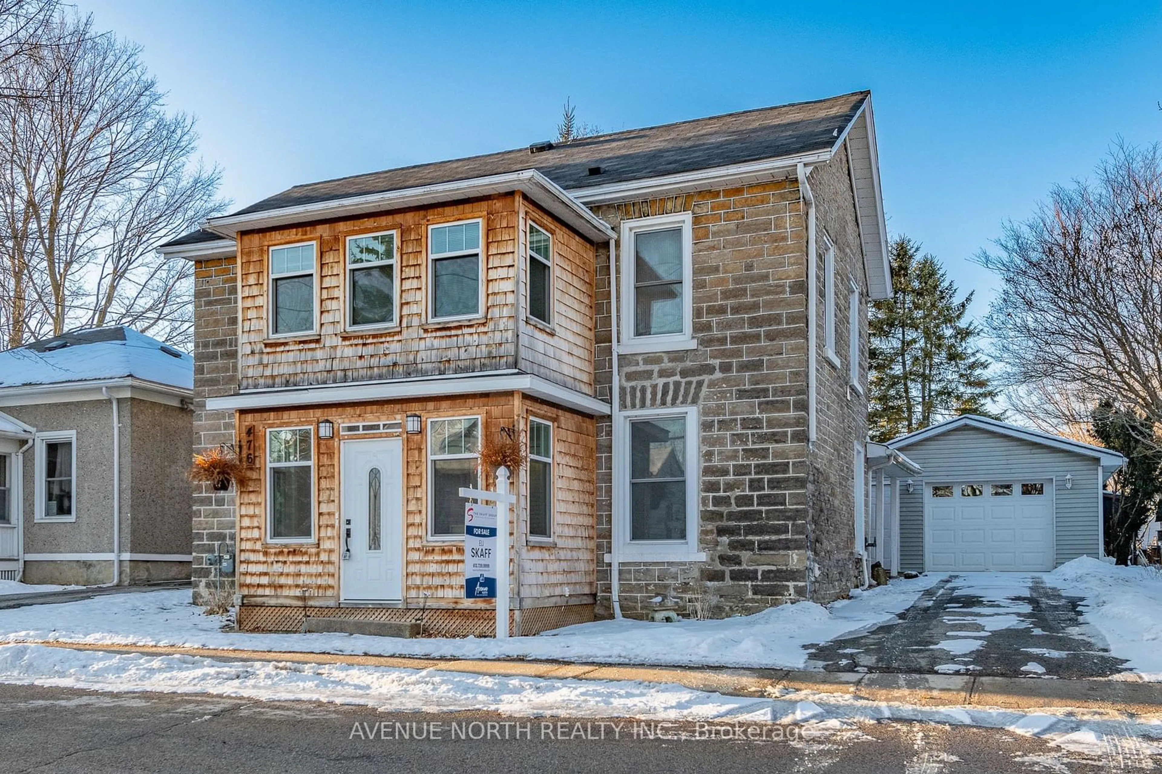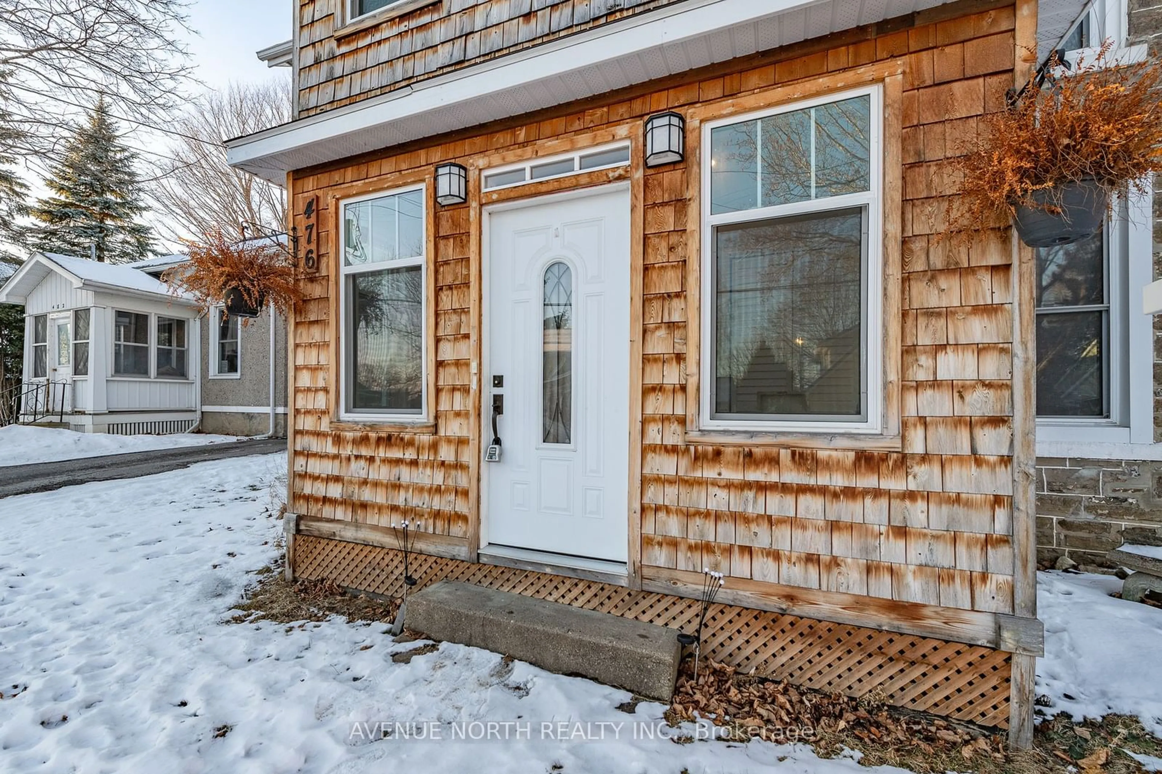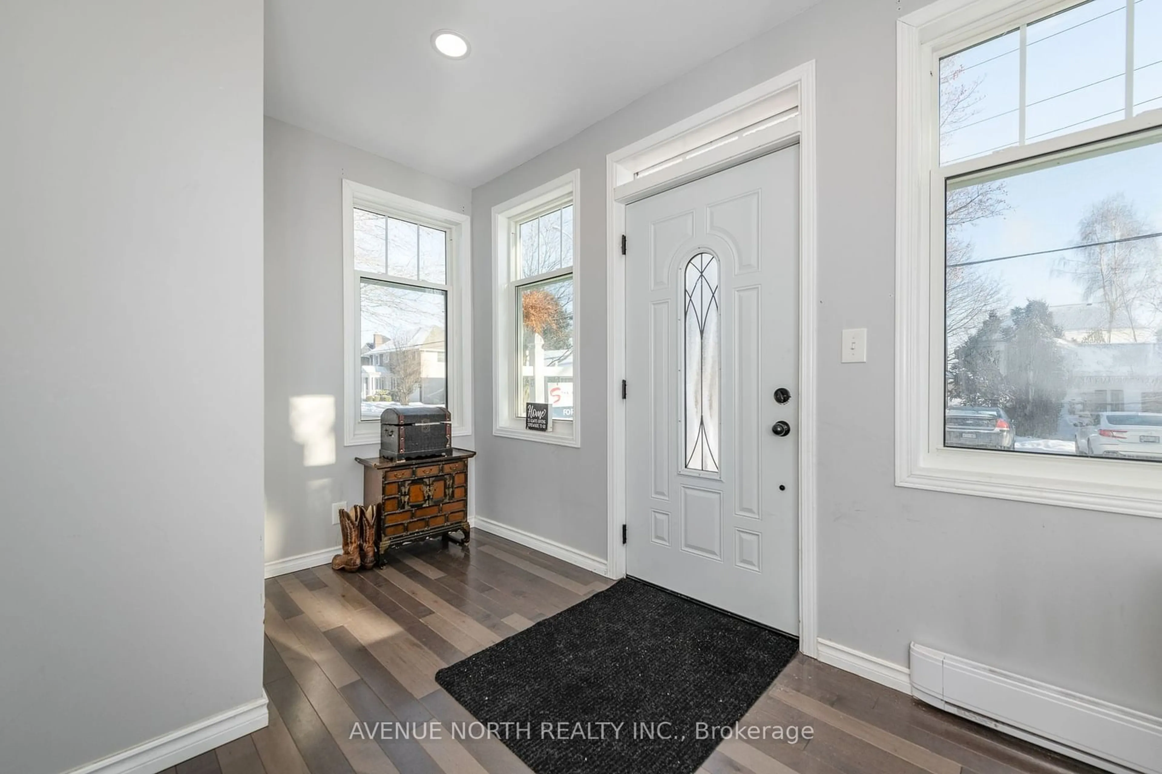476 James St, Prescott, Ontario K0E 1T0
Contact us about this property
Highlights
Estimated ValueThis is the price Wahi expects this property to sell for.
The calculation is powered by our Instant Home Value Estimate, which uses current market and property price trends to estimate your home’s value with a 90% accuracy rate.Not available
Price/Sqft$197/sqft
Est. Mortgage$1,889/mo
Tax Amount (2024)$3,690/yr
Days On Market4 days
Description
Welcome to 476 James Street, your DREAM home in Prescott! This 4 bedroom, 3 bathroom home offers nearly 2,200 square feet in a family-oriented neighbourhood. With turn-of-the-century Georgian style stone home charm on the outside and a huge backyard with an above-ground pool, this property has it all! Enter into the home to find a sunny foyer, cozy living room with electric fireplace, spacious dining room, and convenient powder room with main floor laundry. The family-sized kitchen includes stainless steel appliances and a sizeable kitchen island. Enjoy easy access to the garage side door entrance and a second door out to the covered concrete patio & back yard. Upstairs offers a primary retreat with 3-piece ensuite, plus 3 additional bedrooms and 4-piece bath. The second level also includes an enclosed loft, easily customizable to a fifth bedroom and brimming with sunlight. The fully-fenced backyard is quintessential for summer enjoyment, having an above-ground pool, and tons of yard space for the family and pets. Centrally located right in the heart of Prescott, you're just 3 blocks from the St. Lawrence River front plus multiple amenities like King St Shops & Restaurants, Centennial Beach, Pool, Park, Splash Pad & Kelly's Bay. Updates include: Kitchen (2020), 2 pc bath/laundry (2021), backyard canopy (2020), rear fence (2019), 18ft above ground pool (as is) w/ new pump & liner (2021), main level floors (Dec 2024). Book your showing today!
Property Details
Interior
Features
Main Floor
Foyer
3.23 x 2.39Closet
Other
3.56 x 2.49Living
5.54 x 3.15Gas Fireplace
Dining
5.41 x 3.20Hardwood Floor
Exterior
Features
Parking
Garage spaces 1
Garage type Detached
Other parking spaces 2
Total parking spaces 3
Property History
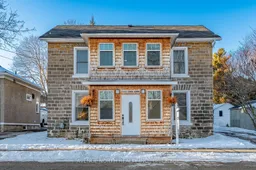 39
39