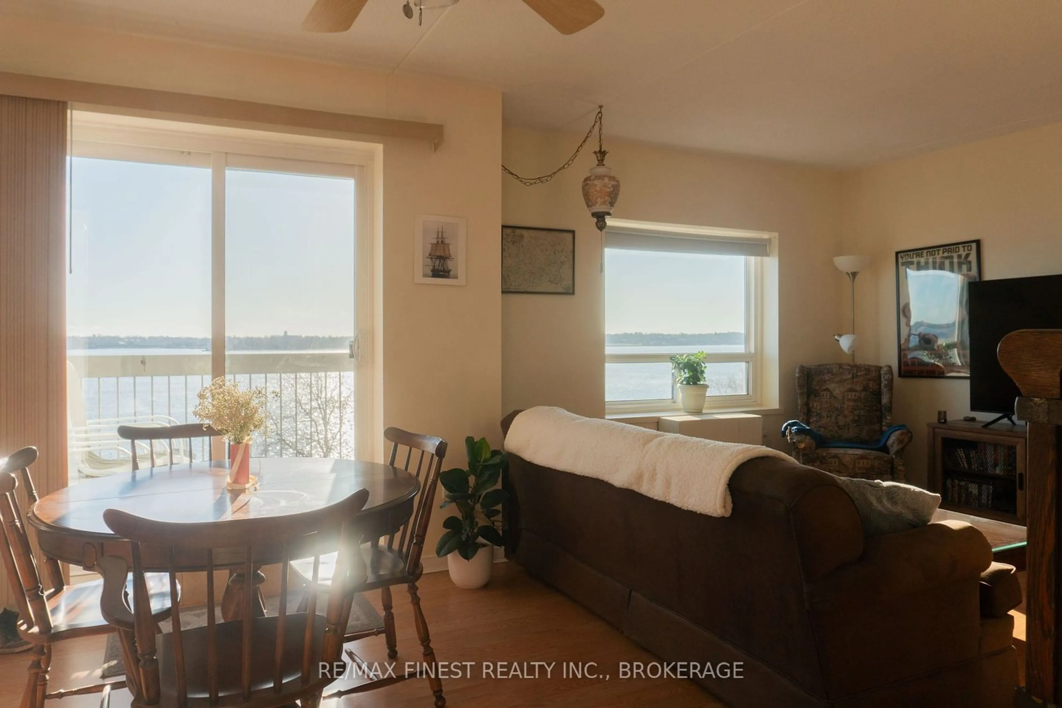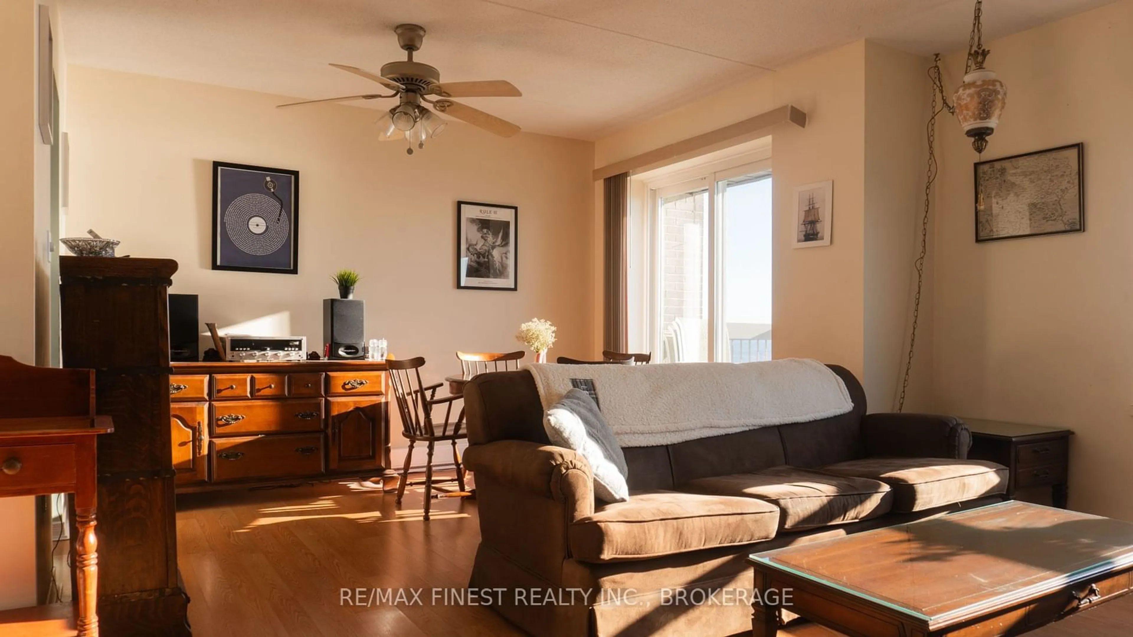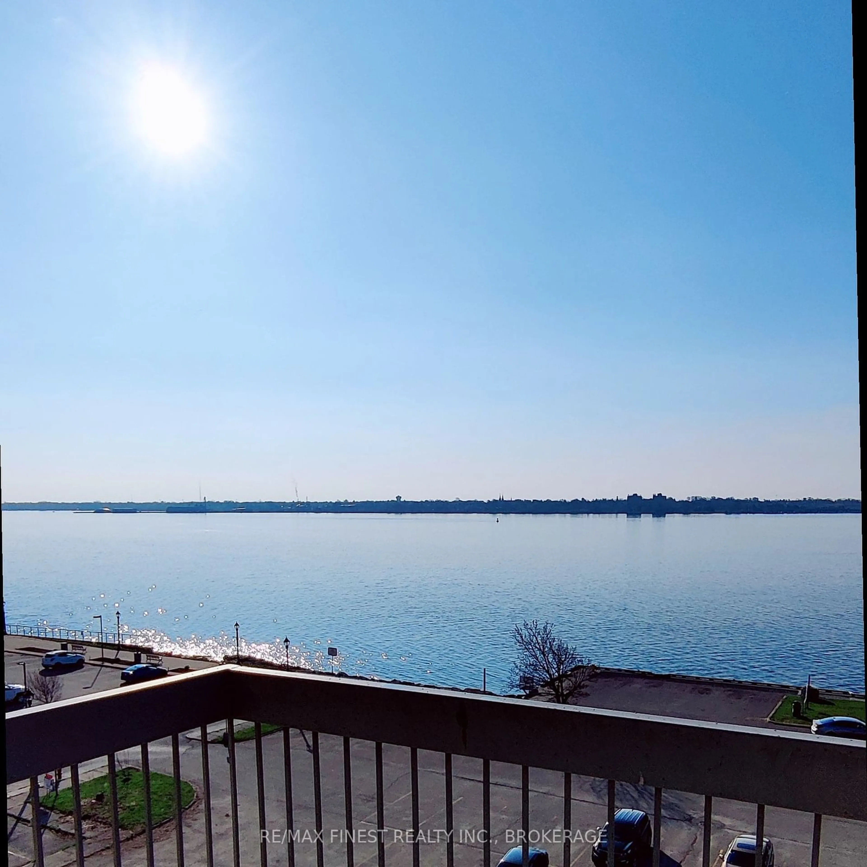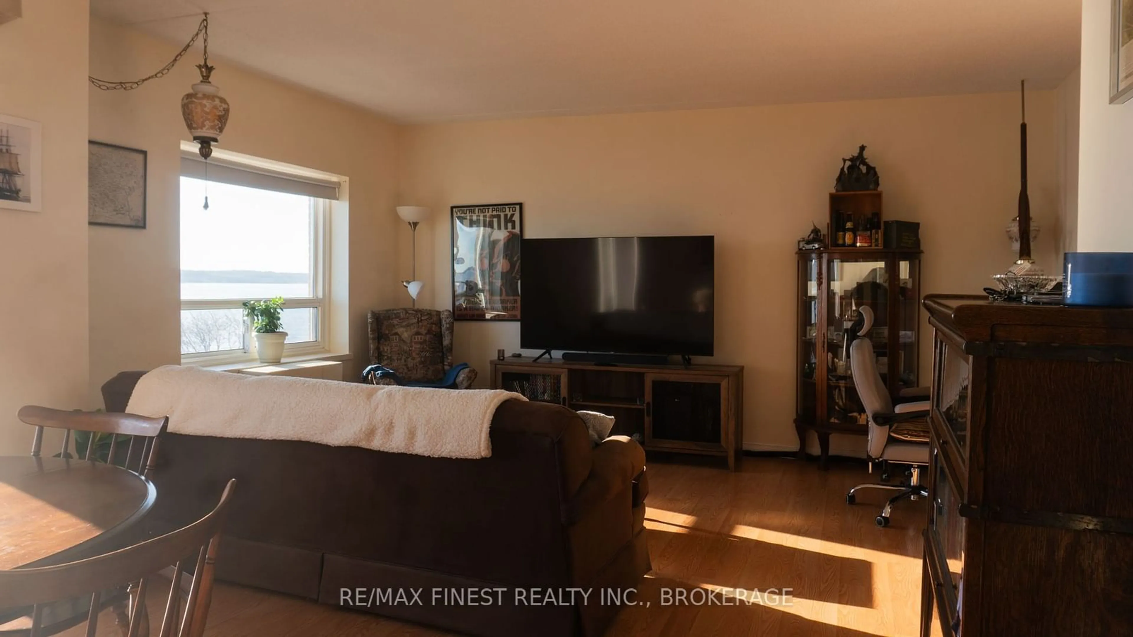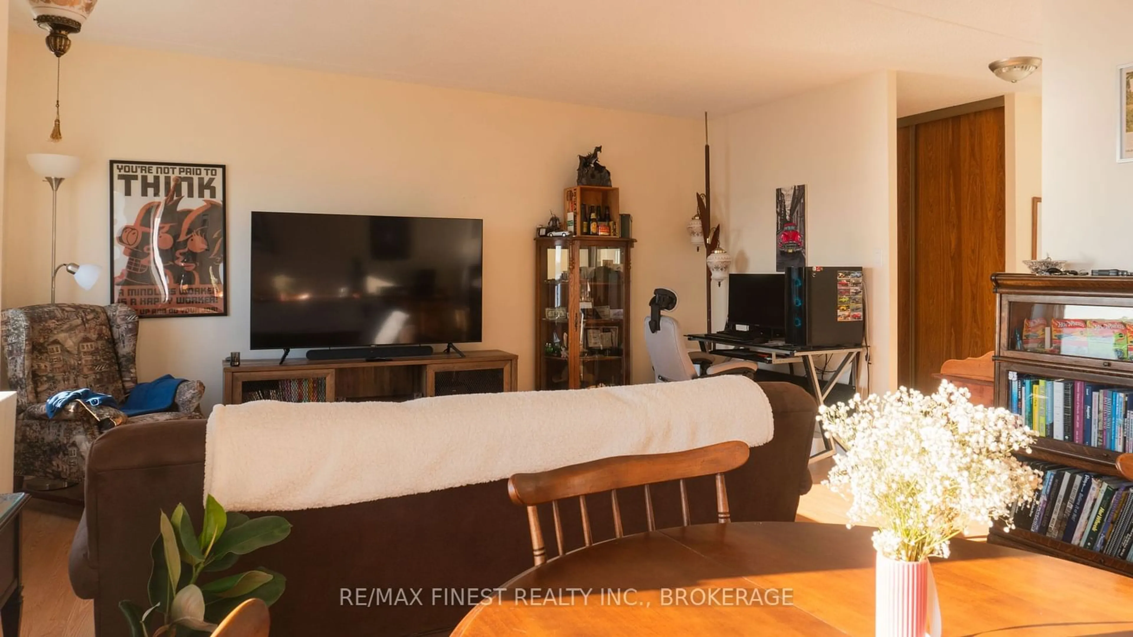235 Water St #607, Prescott, Ontario K0E 1T0
Contact us about this property
Highlights
Estimated ValueThis is the price Wahi expects this property to sell for.
The calculation is powered by our Instant Home Value Estimate, which uses current market and property price trends to estimate your home’s value with a 90% accuracy rate.Not available
Price/Sqft$314/sqft
Est. Mortgage$1,009/mo
Maintenance fees$554/mo
Tax Amount (2024)$2,450/yr
Days On Market7 days
Description
This exceptional top-floor 2-bedroom condo offers sweeping, unobstructed views of the majestic St. Lawrence River from every room. Located on the top floor of the building, it provides the perfect balance of tranquility and convenience. The interior layout features two well-appointed bedrooms with large windows that fill the space with natural light, offering a serene retreat to relax and unwind. The 3-piece bathroom is bright and functional, featuring quality finishes. Enjoy the beauty of the river right from your private living space, or take in the stunning sunsets from the comfort of your balcony. Whether you're hosting friends, savoring a quiet moment, or simply watching the river's ever-changing scenery, this condo brings natures beauty right to your door step. Key Features include 2 Bedrooms with river views, 1 full bathroom, top floor unit, Panoramic views of the St. Lawrence River, Bright, open living areas, deal location for enjoying peace and privacy, Close to local amenities. This is the perfect opportunity for first time homebuyers to enter the market with a unique purchase as close to waterfront as one can be. Don't miss out schedule your showing today!
Property Details
Interior
Features
Main Floor
Bathroom
2.40 x 1.71Prim Bdrm
3.04 x 3.942nd Br
2.63 x 3.79Dining
2.54 x 3.60Exterior
Features
Parking
Garage spaces -
Garage type -
Total parking spaces 1
Condo Details
Amenities
Party/Meeting Room
Inclusions
Property History
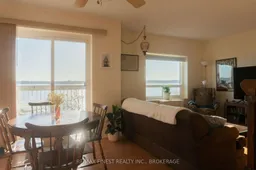 24
24
