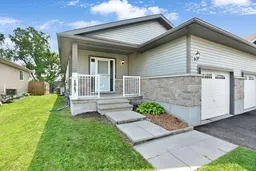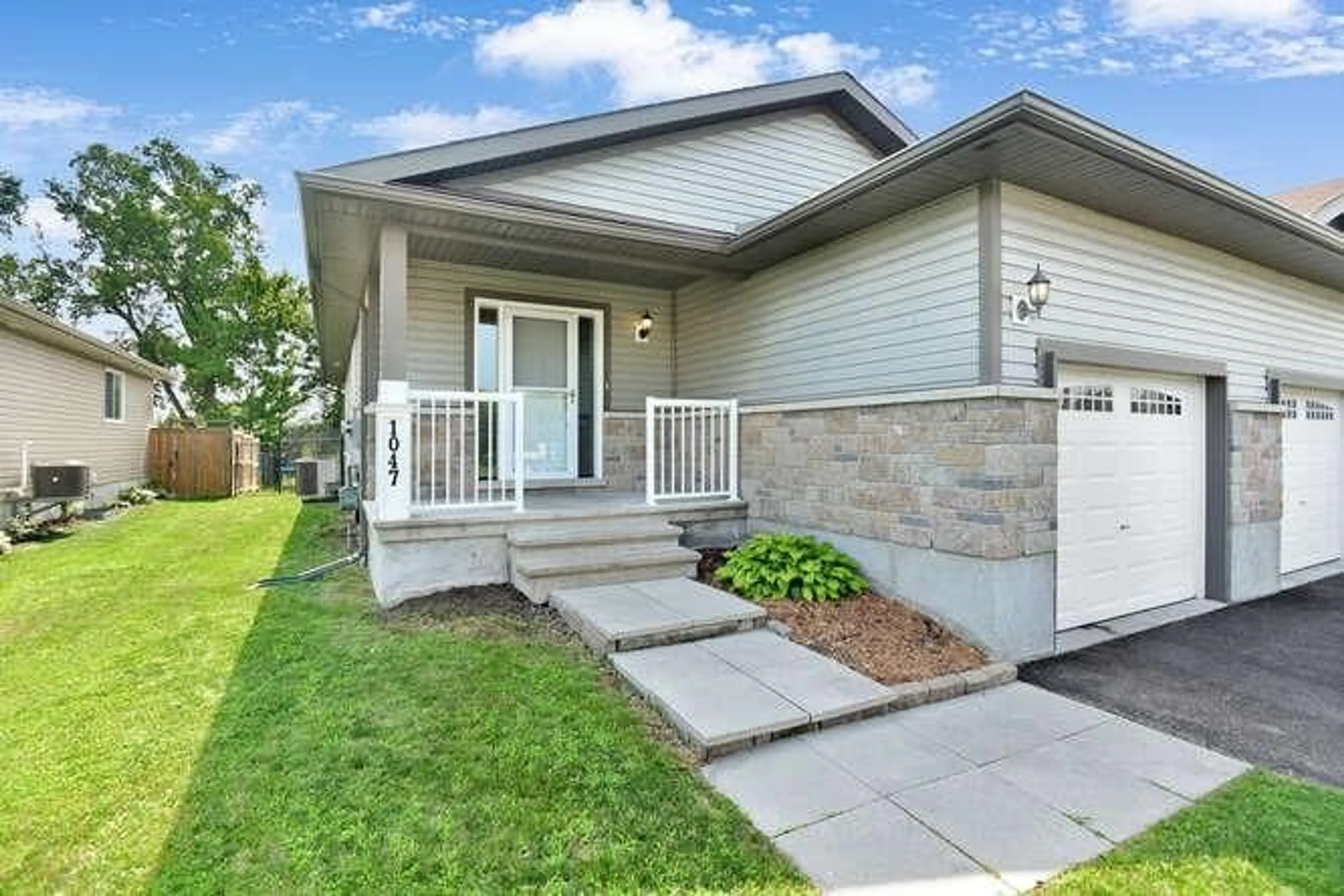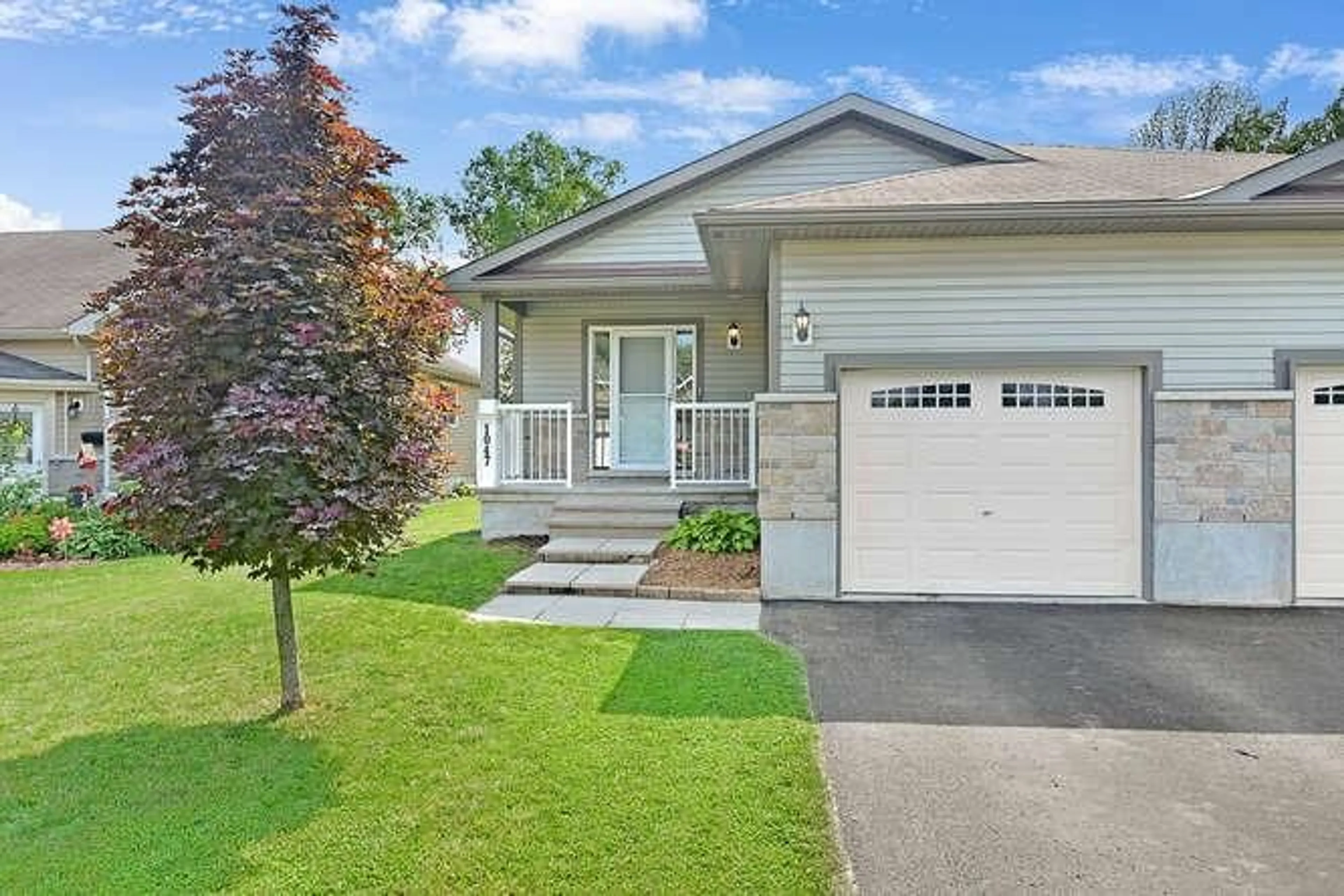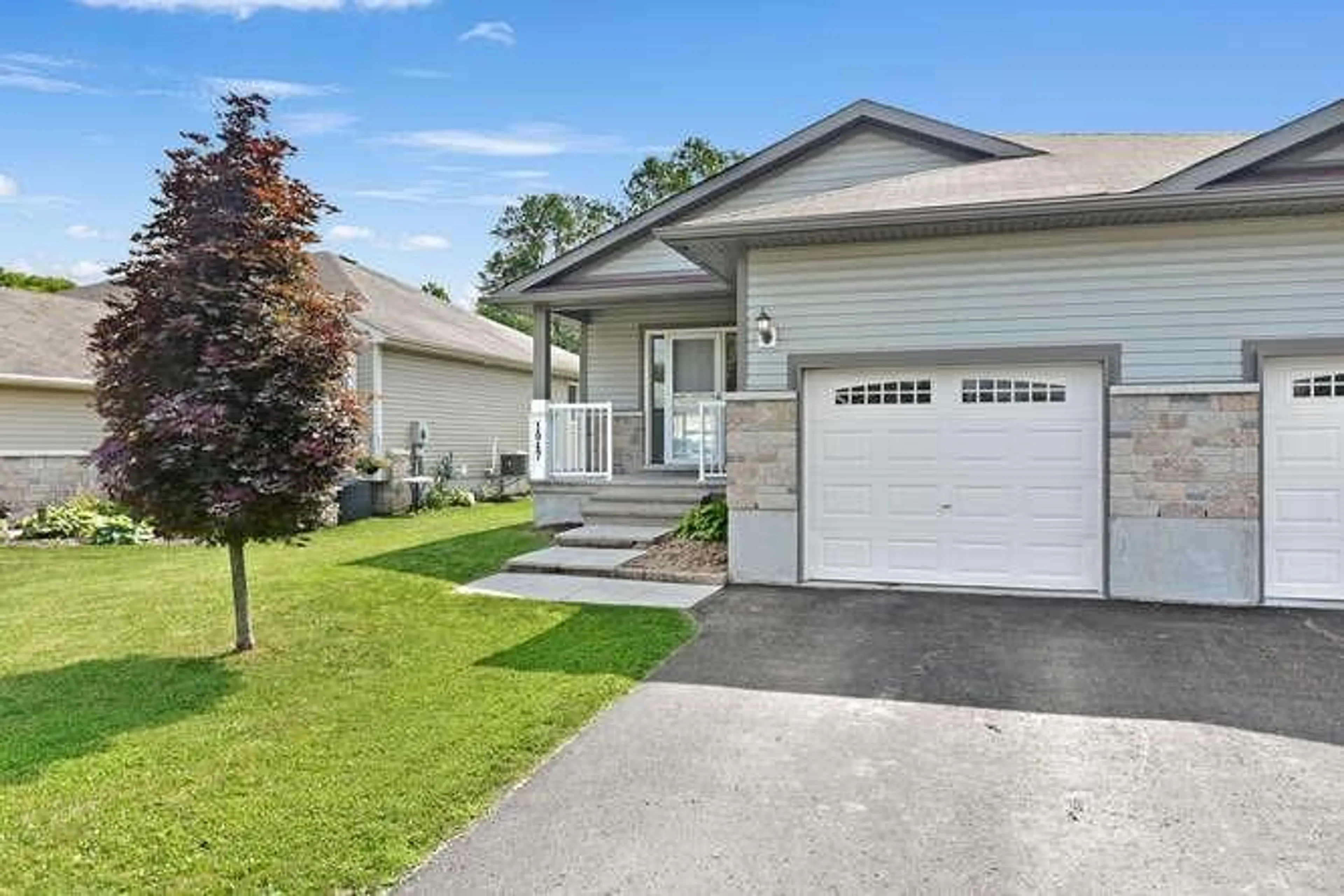1047 MACKENZIE Rd, Prescott, Ontario K0E 1T0
Contact us about this property
Highlights
Estimated ValueThis is the price Wahi expects this property to sell for.
The calculation is powered by our Instant Home Value Estimate, which uses current market and property price trends to estimate your home’s value with a 90% accuracy rate.$497,000*
Price/Sqft-
Days On Market12 days
Est. Mortgage$2,039/mth
Tax Amount (2024)$3,790/yr
Description
Welcome to 1047 Mackenzie Rd, Prescott. Built in 2013 this 2+1 bedroom, 2 bath semi-detached bungalow is perfect for those looking to downsize and big enough for a young family. The main floor boasts a wide open foyer, 2 good size bedrooms – the primary includes a cheater door for the bathroom, main floor laundry, a gorgeous dine in kitchen with cork floors and a good size living room with patio door access to the backyard. Downstairs you’ll find a 3rd bedroom, another great size room that could be a den/office or workout room, a recently finished fullsize rec room and a 2nd full bath (both 2016). Need more? This home comes with a single car attached garage, fully fenced backyard and a great deck for entertaining. Close to schools, parks, shopping and the golf course, come check out 1047 Mackenzie before it is gone.
Property Details
Interior
Features
Main Floor
Foyer
11'7" x 6'7"Dining Rm
11'3" x 7'10"Kitchen
11'5" x 11'3"Living Rm
13'6" x 11'11"Exterior
Features
Parking
Garage spaces 1
Garage type -
Other parking spaces 2
Total parking spaces 3
Property History
 30
30


