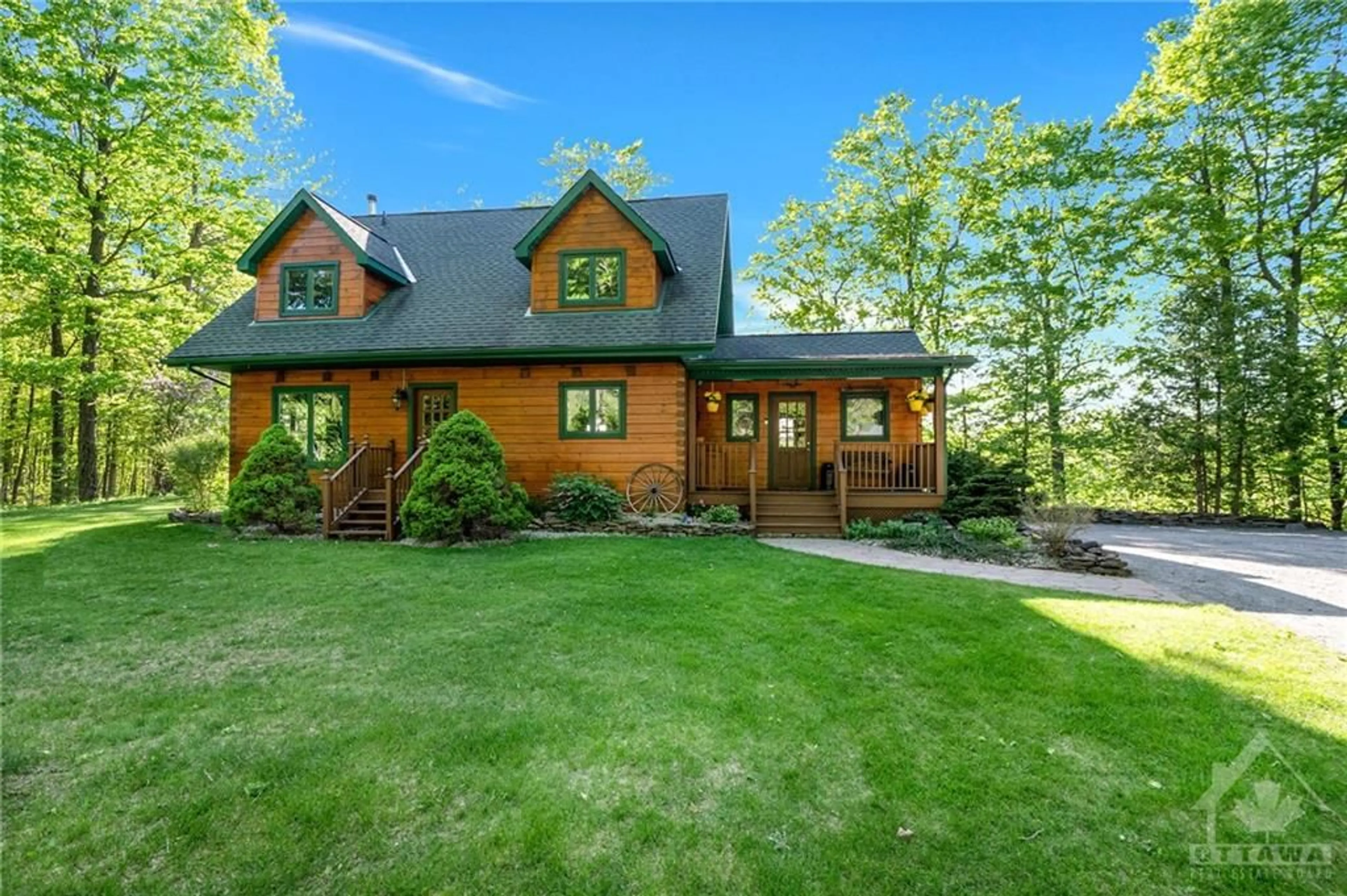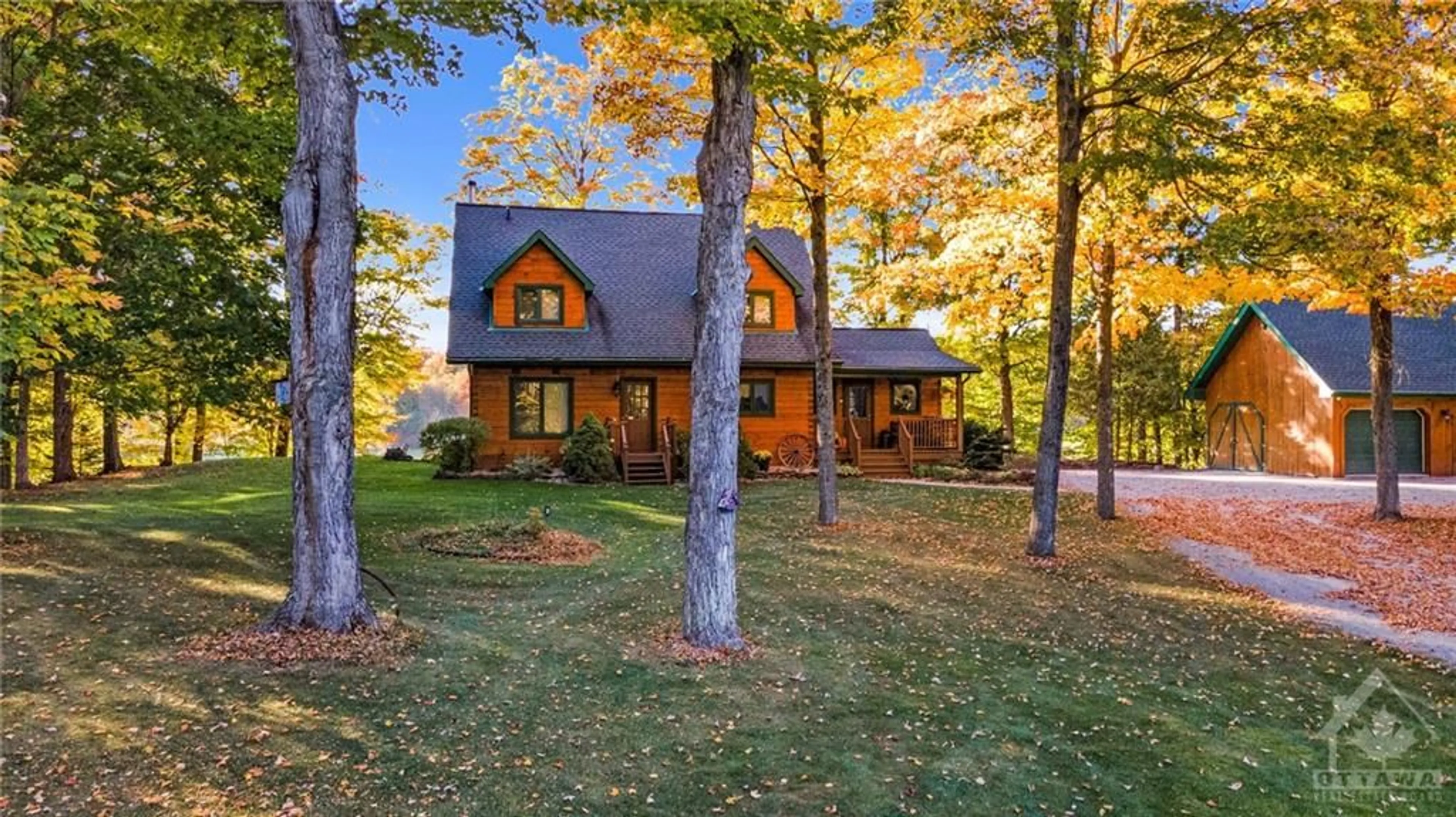880 TOWNLINE Rd, Kemptville, Ontario K0G 1J0
Contact us about this property
Highlights
Estimated ValueThis is the price Wahi expects this property to sell for.
The calculation is powered by our Instant Home Value Estimate, which uses current market and property price trends to estimate your home’s value with a 90% accuracy rate.Not available
Price/Sqft-
Est. Mortgage$10,522/mo
Tax Amount (2024)$8,002/yr
Days On Market68 days
Description
Welcome to this one of a kind 127-acre estate nestled in the charming community of Kemptville, where a thousand-foot driveway winds its way through lush greenery, leading you to a realm of privacy, tranquility & absolute serenity. This remarkable property offers a truly unique experience, unmatched by any other property in the area w/ walking trails, creeks, log cabin & more. W/ its vast expanse & diverse features, every inch of this land holds unlimited potential & boundless opportunities for all your outdoor desires. The striking 3 bed home with full radiant heating presents a meticulously designed layout w/ breathtaking views from every room creating a warm & inviting atmosphere. The basement features a large rec-room, home office & w/ ample storage and a walk-out to a gorgeous 3-szn sunroom to soak in the views. Whether you seek adventure or tranquility, this country oasis promises an unrivalled living experience!
Property Details
Interior
Features
Main Floor
Foyer
Living Rm
15'0" x 13'9"Dining Rm
10'2" x 16'1"Kitchen
10'9" x 11'6"Exterior
Parking
Garage spaces 6
Garage type -
Other parking spaces 6
Total parking spaces 12
Property History
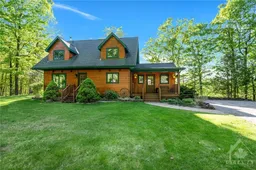 29
29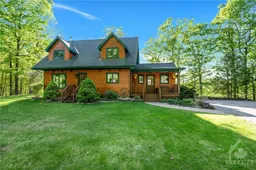 29
29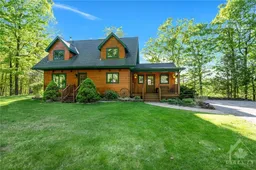 29
29
