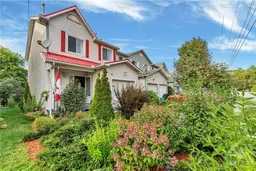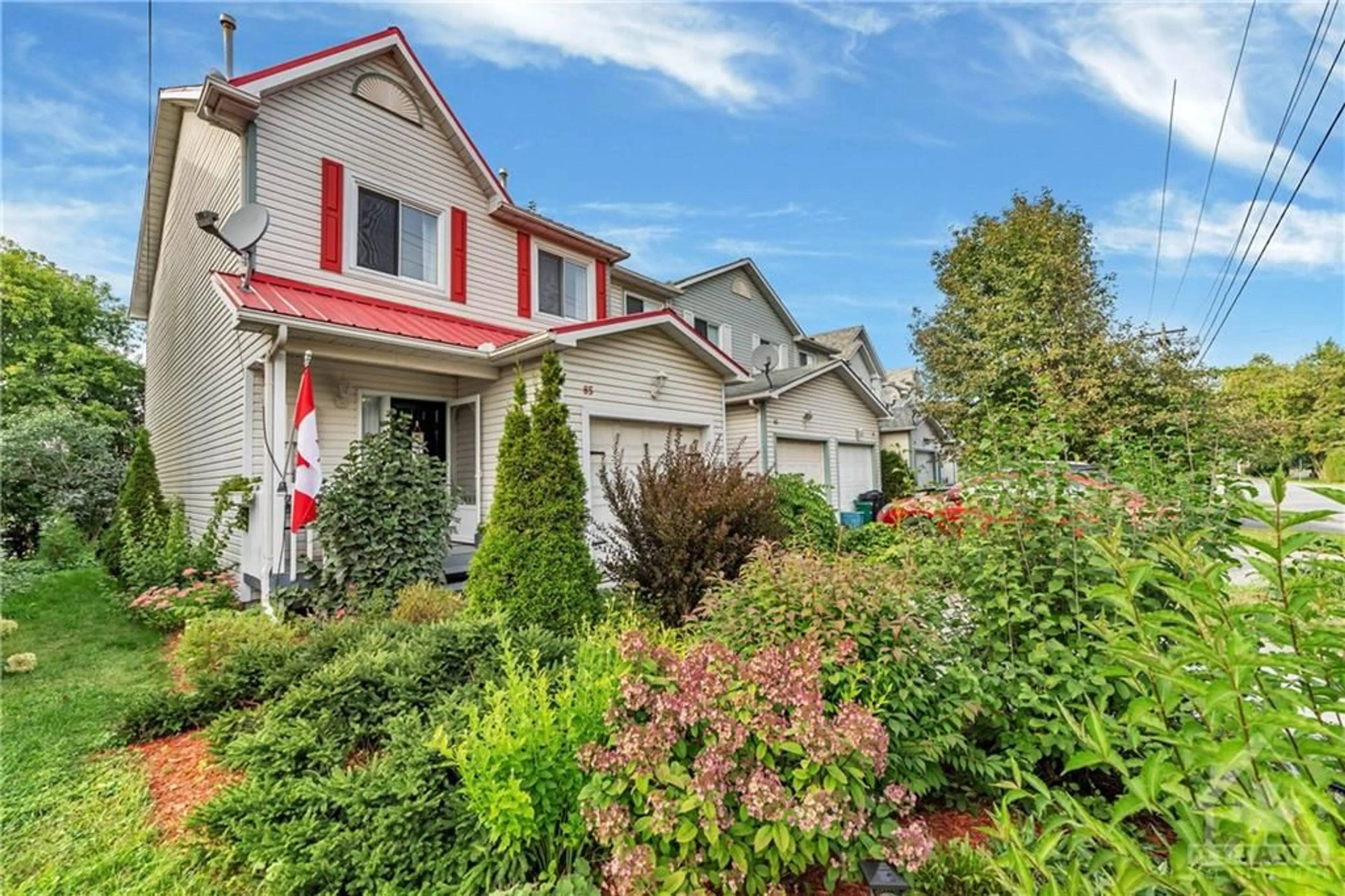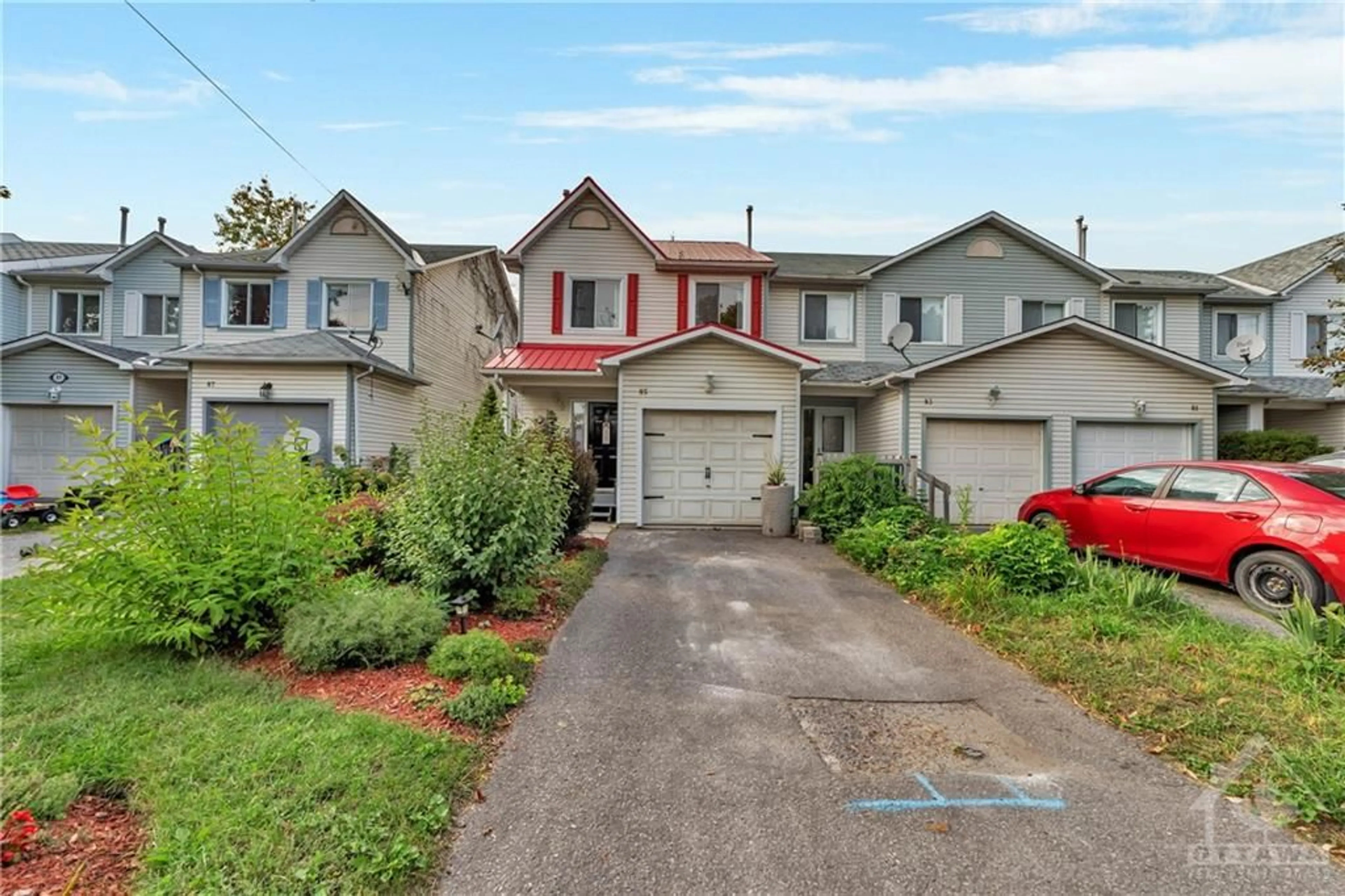85 ELVIRA St, Kemptville, Ontario K0G 1J0
Contact us about this property
Highlights
Estimated ValueThis is the price Wahi expects this property to sell for.
The calculation is powered by our Instant Home Value Estimate, which uses current market and property price trends to estimate your home’s value with a 90% accuracy rate.$443,000*
Price/Sqft-
Est. Mortgage$1,971/mth
Tax Amount (2024)$2,569/yr
Days On Market17 days
Description
*OPEN HOUSE* SAT. OCT. 5, 2-4 PM. This lovely end unit, nestled on a tranquil dead-end street is right in the heart of town. Numerous recent upgrades include a metal roof installed in 2015 and an owned gas hot water tank purchased in 2016. Step inside to discover brand new high-grade plank vinyl flooring throughout all the rooms on both levels offering stylish, low-maintenance living. The staircase & upper hallway feature plush new carpeting with an upgraded under-pad for added comfort. Both bathrooms have been updated with elegant new 'marble like' ceramic tile. The kitchen boasts freshly painted cabinets, barn doors & stunning new 'quartz-like' countertops. Additionally, the entire home has been freshly painted, creating a bright & inviting atmosphere. The grounds are meticulously kept w/perennial gardens & a private, westerly exposed backyard oasis featuring a deck & gazebo! This home is move-in ready & waiting for you to make it your own! Steps to many amenities in Kemptville.
Property Details
Interior
Features
Main Floor
Foyer
7'10" x 3'6"Bath 2-Piece
6'6" x 7'3"Kitchen
11'11" x 9'1"Living/Dining
17'6" x 11'4"Exterior
Features
Parking
Garage spaces 1
Garage type -
Other parking spaces 2
Total parking spaces 3
Property History
 30
30

