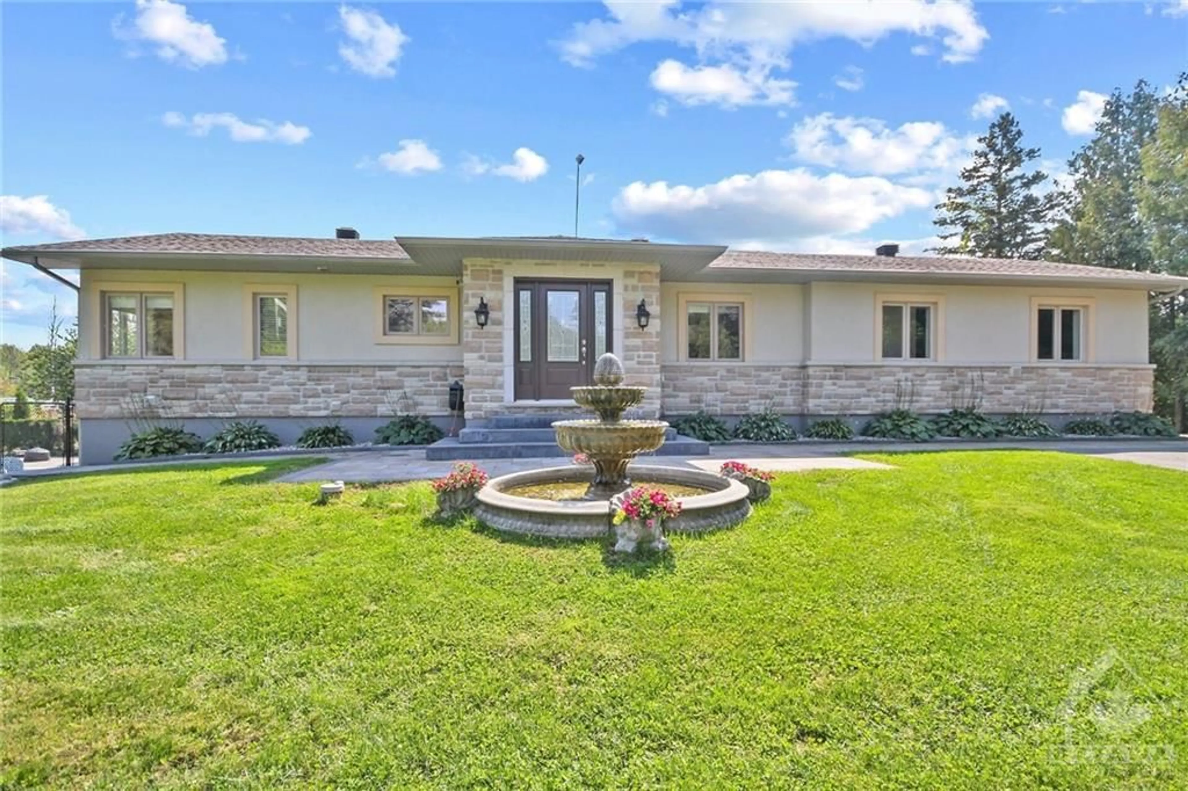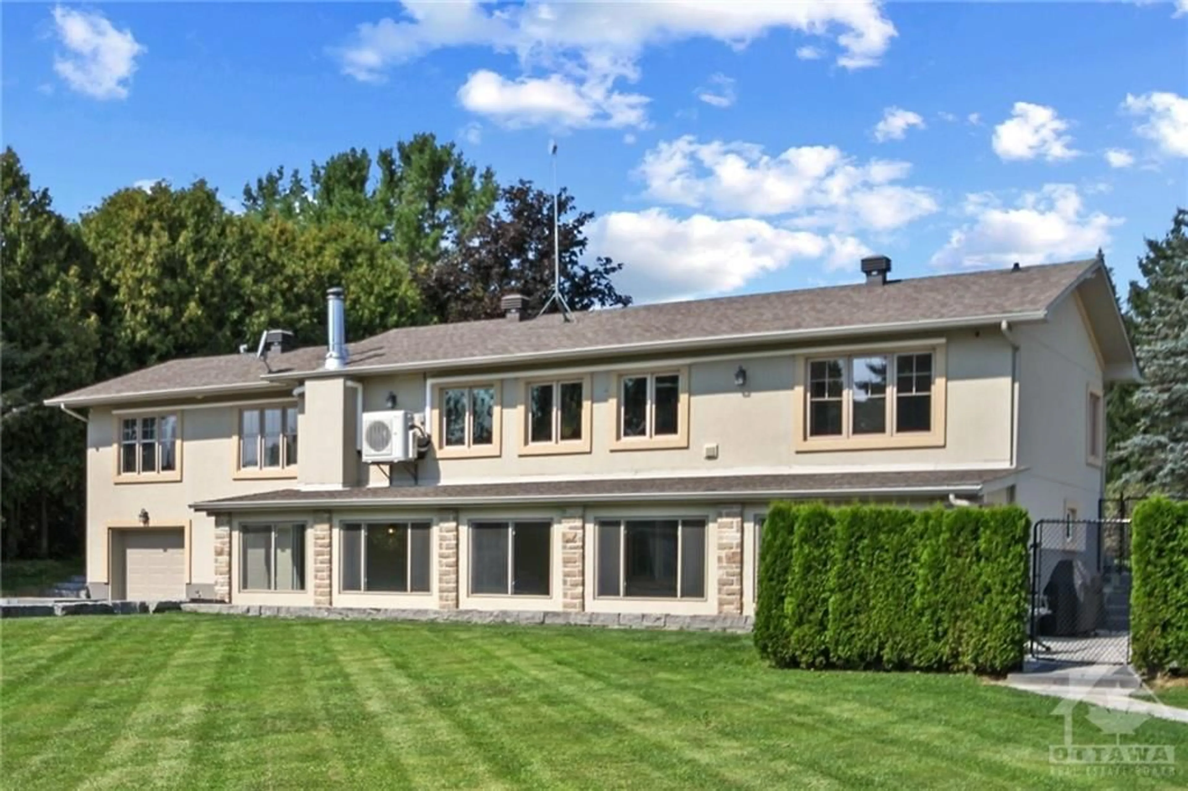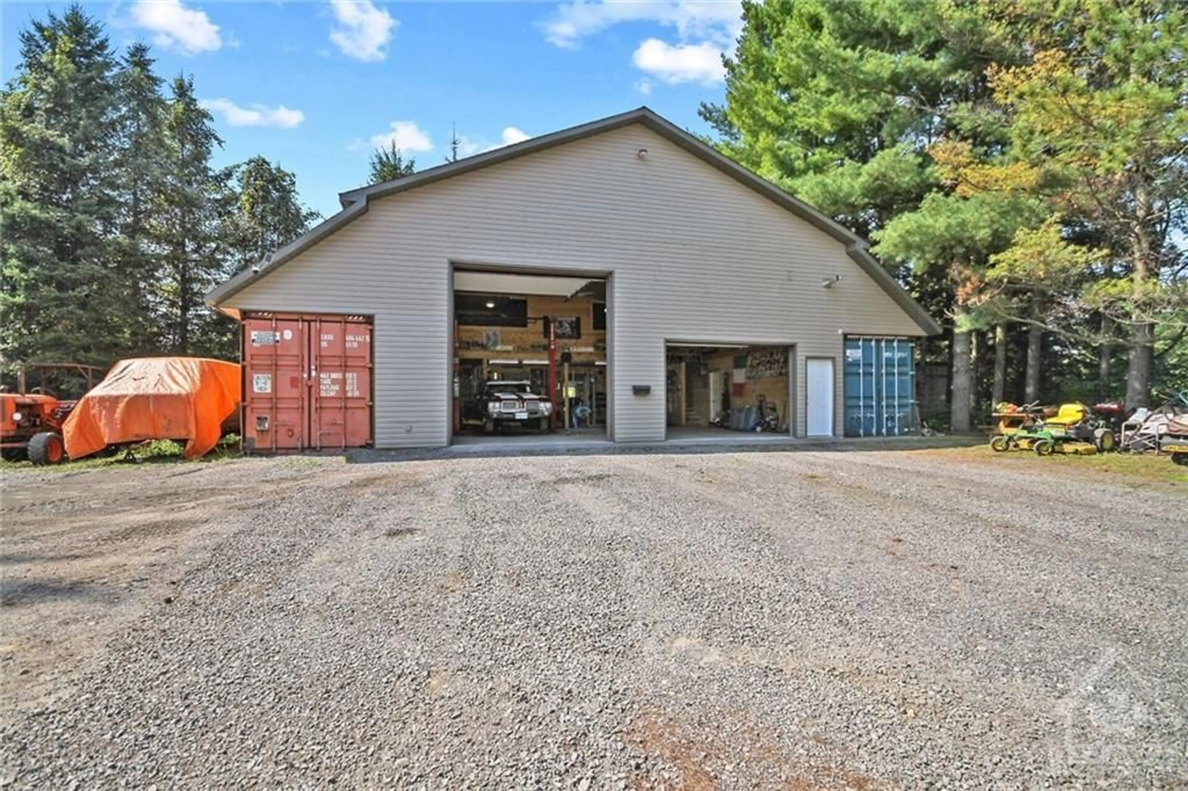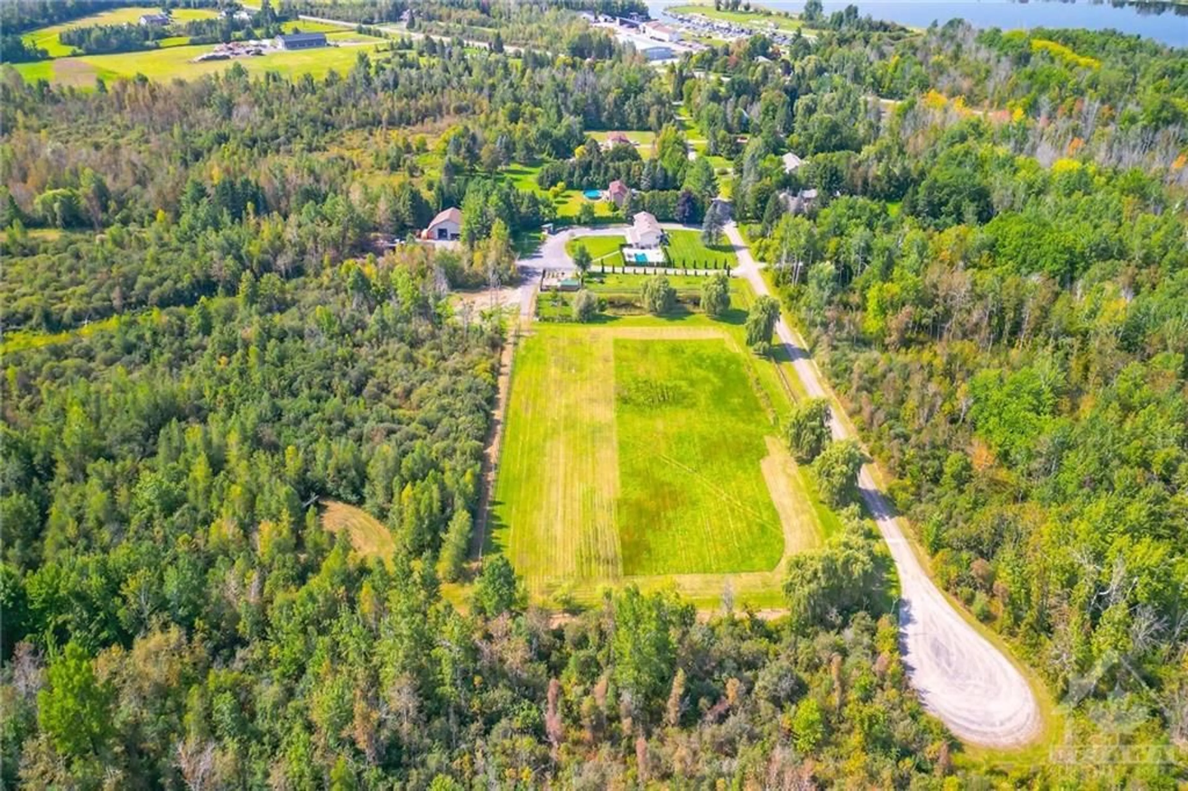804 FLYNN Rd, Kemptville, Ontario K0G 1J0
Contact us about this property
Highlights
Estimated ValueThis is the price Wahi expects this property to sell for.
The calculation is powered by our Instant Home Value Estimate, which uses current market and property price trends to estimate your home’s value with a 90% accuracy rate.Not available
Price/Sqft-
Est. Mortgage$5,991/mo
Tax Amount (2024)$3,351/yr
Days On Market106 days
Description
Live a truly remarkable Lifestyle! Enjoy the Best of both worlds - Country Living at its best only minutes from Kemptville with all its amenities and only a short commute to Ottawa. This family has worked hard for over 14 years to create this lifestyle masterpiece ready for a lucky family - Beautifully renovated Walkout bungalow features 5 bedrooms above grade, 3 full bathrooms, 2 kitchens, in-law suite, huge 3 season sun room. Nestled on 25 acres which features a gorgeous wood lot & includes 2km of groomed trails for nature enthusiasts, 2 acre field of mixed alfalfa and clover beautifully fenced perfect for grazing animals such as horses - Large 40 ft. by 40 ft. multipurpose warehouse features car hoist, huge fully equipped gym, recreational Mancave 2nd floor loft & 2 large storage containers. Breathtaking landscaping, large garden with chicken coop, large Saltwater Inground pool 2022' with new pool gazebo, fruit trees, much more- Live a life worth living every single day of the year!
Property Details
Interior
Features
Lower Floor
Bedroom
11'5" x 12'0"Kitchen
12'6" x 12'3"Living room/Fireplace
18'9" x 11'0"Laundry Rm
12'0" x 8'2"Exterior
Features
Parking
Garage spaces 5
Garage type -
Other parking spaces 15
Total parking spaces 20
Property History
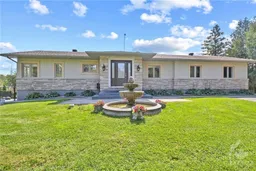 30
30
