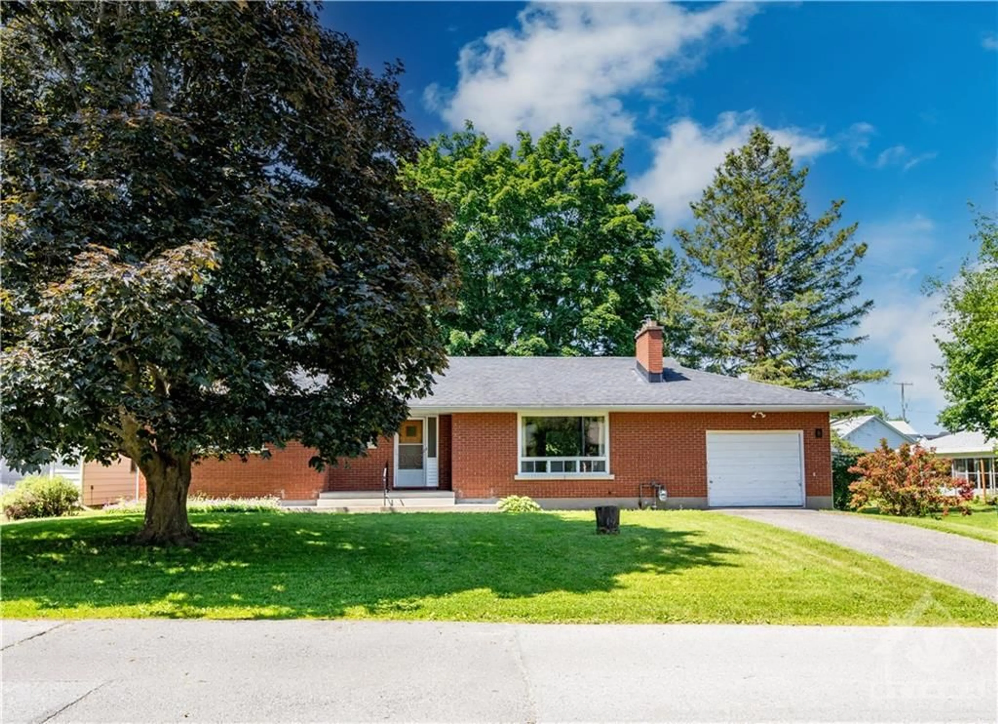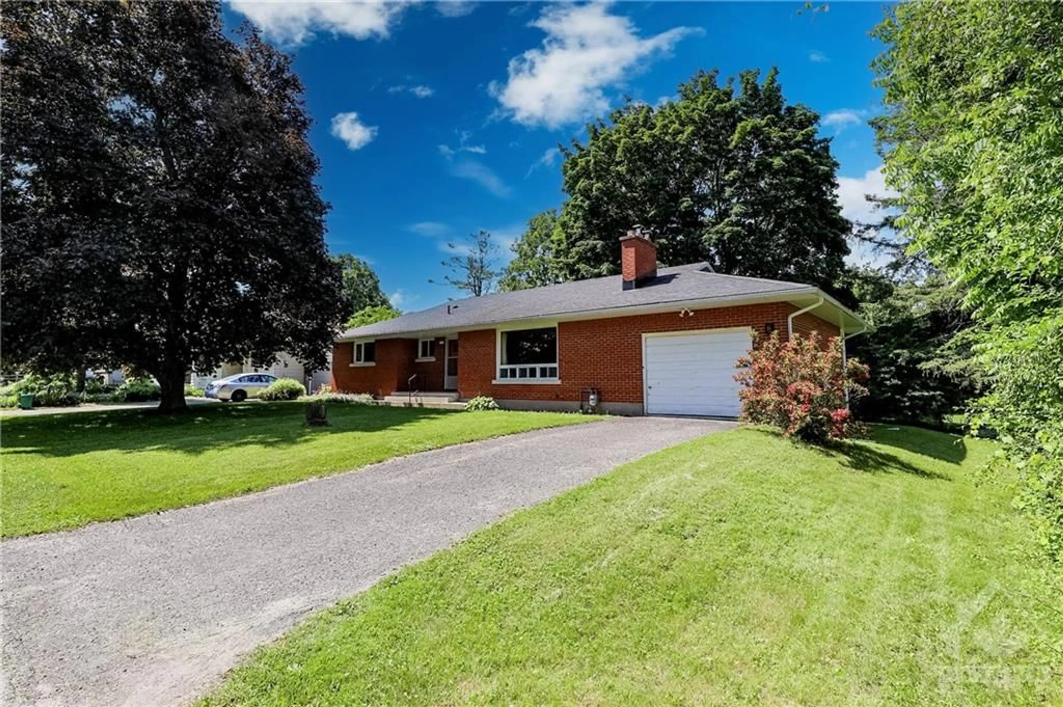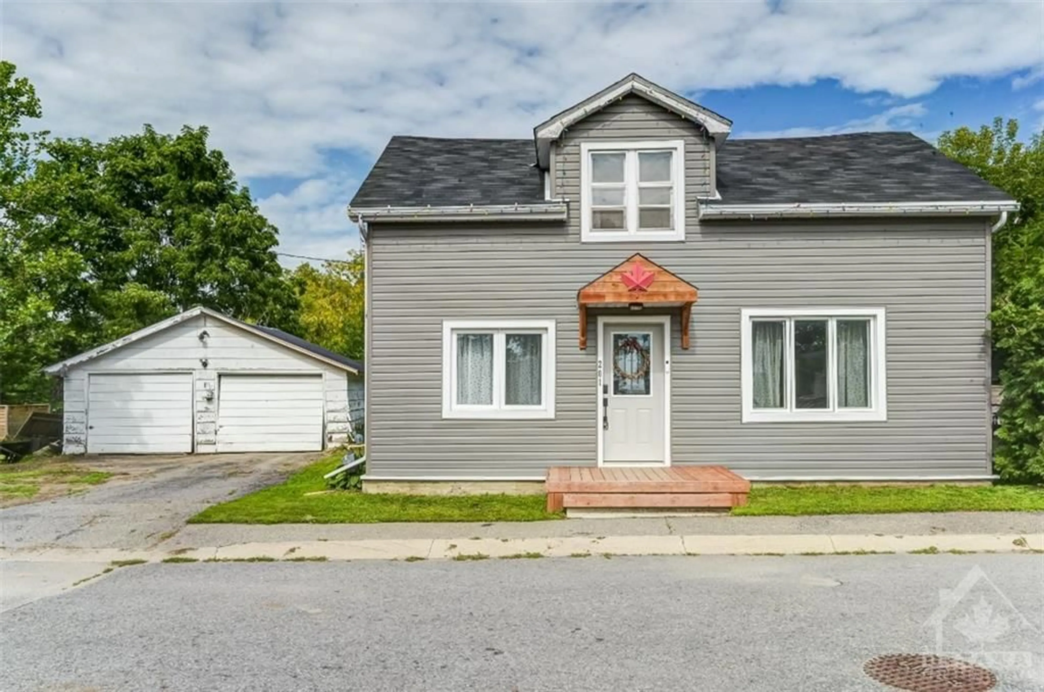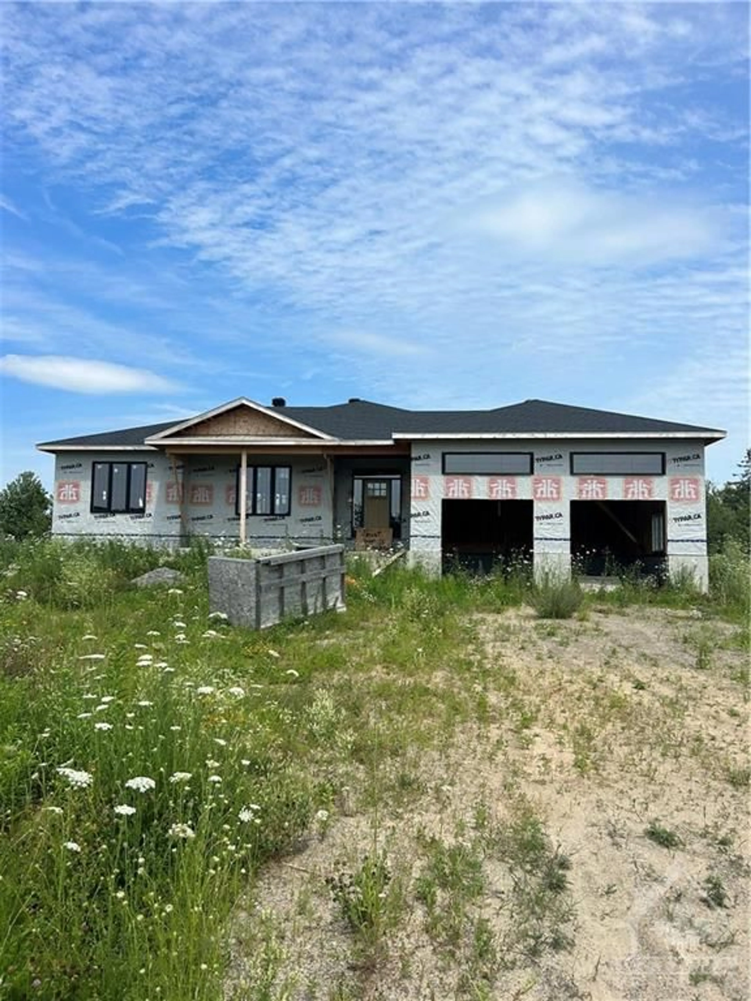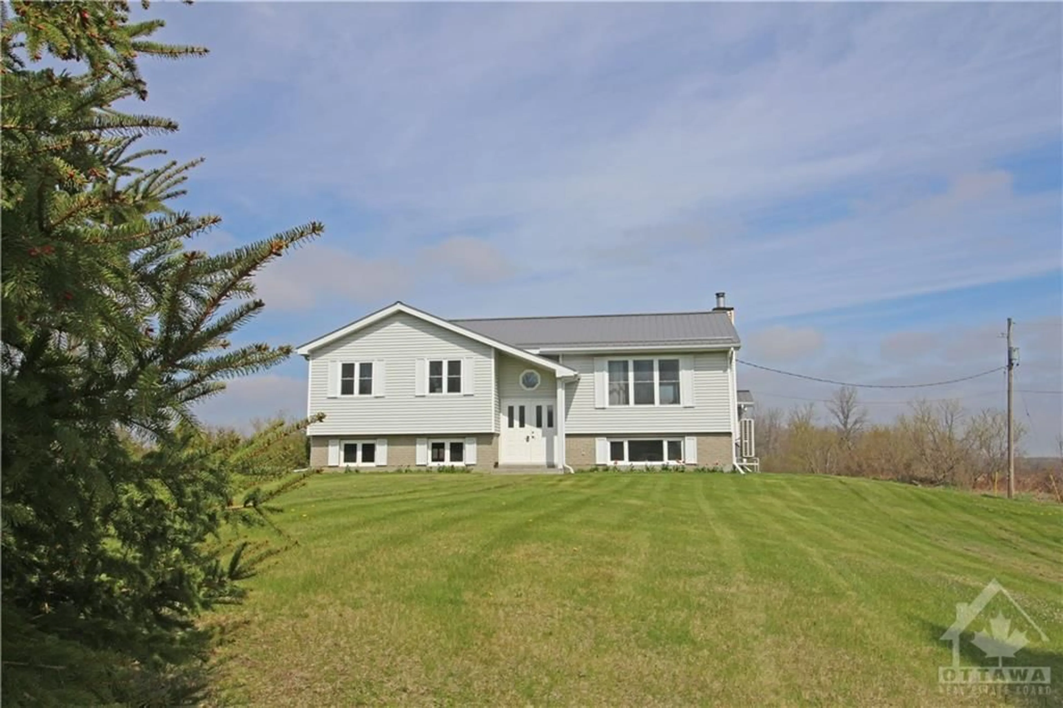8 FERGUSON St, Kemptville, Ontario K0G 1J0
Contact us about this property
Highlights
Estimated ValueThis is the price Wahi expects this property to sell for.
The calculation is powered by our Instant Home Value Estimate, which uses current market and property price trends to estimate your home’s value with a 90% accuracy rate.$494,000*
Price/Sqft-
Days On Market45 days
Est. Mortgage$2,147/mth
Tax Amount (2023)$2,800/yr
Description
8 Ferguson would be an amazing place to call home while knowing that you are making a solid investment. 3 bedroom brick bungalow with great bones! Hard to find friendly price in the heart of Kemptville on a beautiful private lot shaded with mature maple trees. Walking distance to all amenities and 5 mins to the 416 for an easy commute. Newer furnace (2012) and roof. All that's needed to make this a perfect family home is a few cosmetic updates (kitchen & paint). Hardwood throughout the main level including the spacious living rm with fireplace & dining area, extending into the 3 large bedrooms. Finished off with a full bathroom, and large windows in every room for lots of natural light. Separate entrance at the back of the home gives access to the basement or to the kitchen. Basement is ready for finishings and has rooms framed in and a finished powder room as well as a cedar lined closet. Would be perfect for an possible apartment or inlaw suite. Move in now & start building equity!
Property Details
Interior
Features
Main Floor
Pantry
2'2" x 1'8"Foyer
4'6" x 4'9"Living Rm
17'9" x 12'7"Dining Rm
14'9" x 11'4"Exterior
Features
Parking
Garage spaces 1
Garage type -
Other parking spaces 3
Total parking spaces 4
Property History
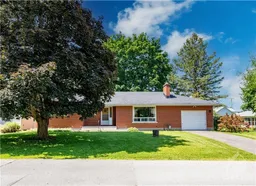 27
27
