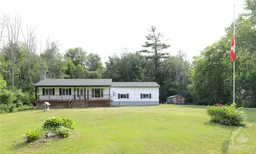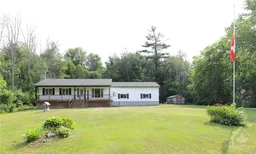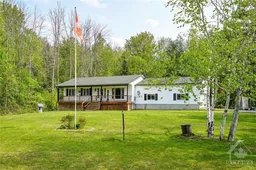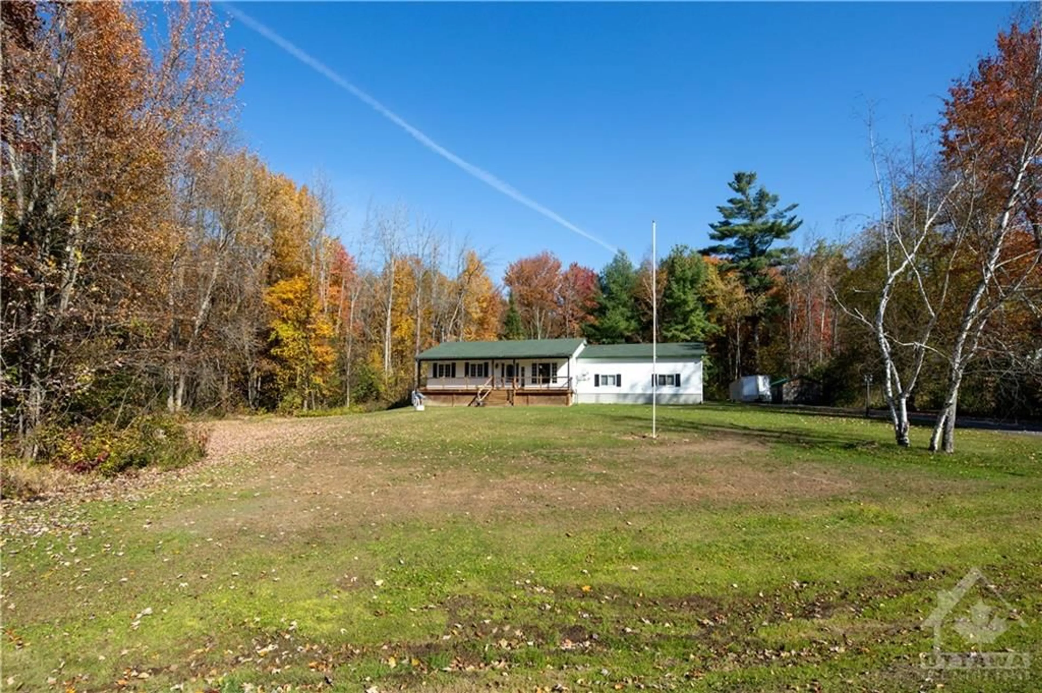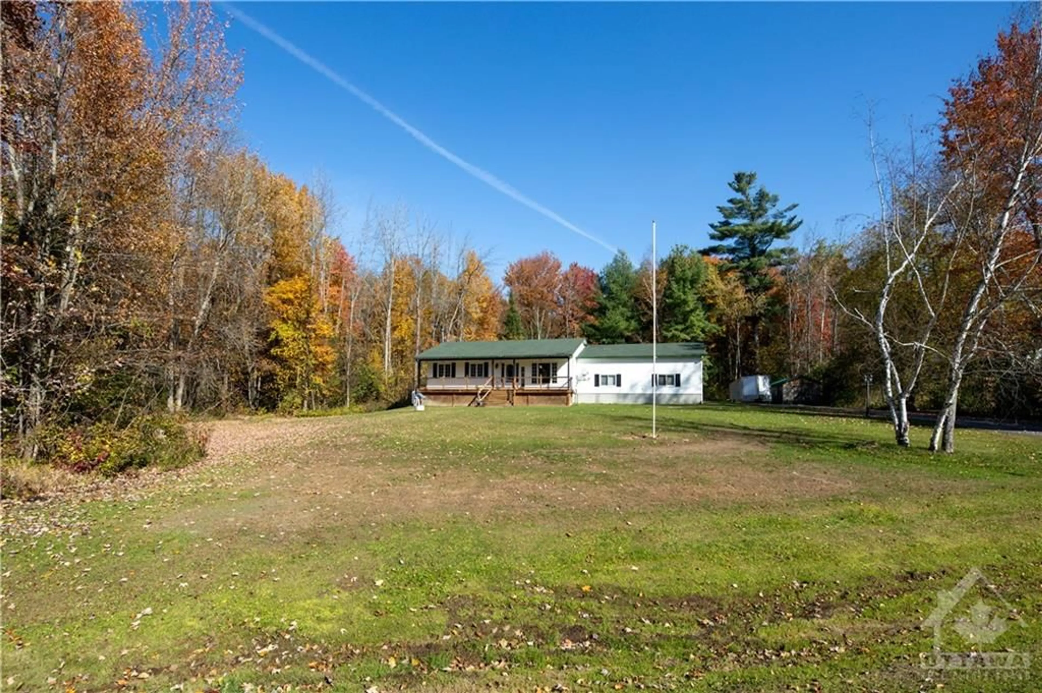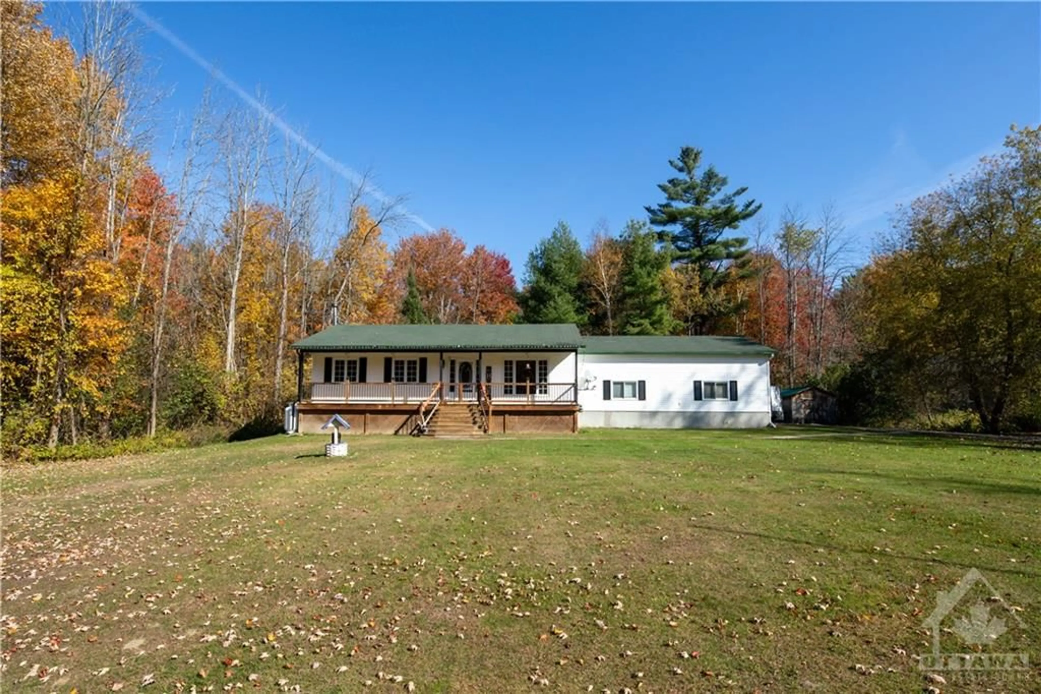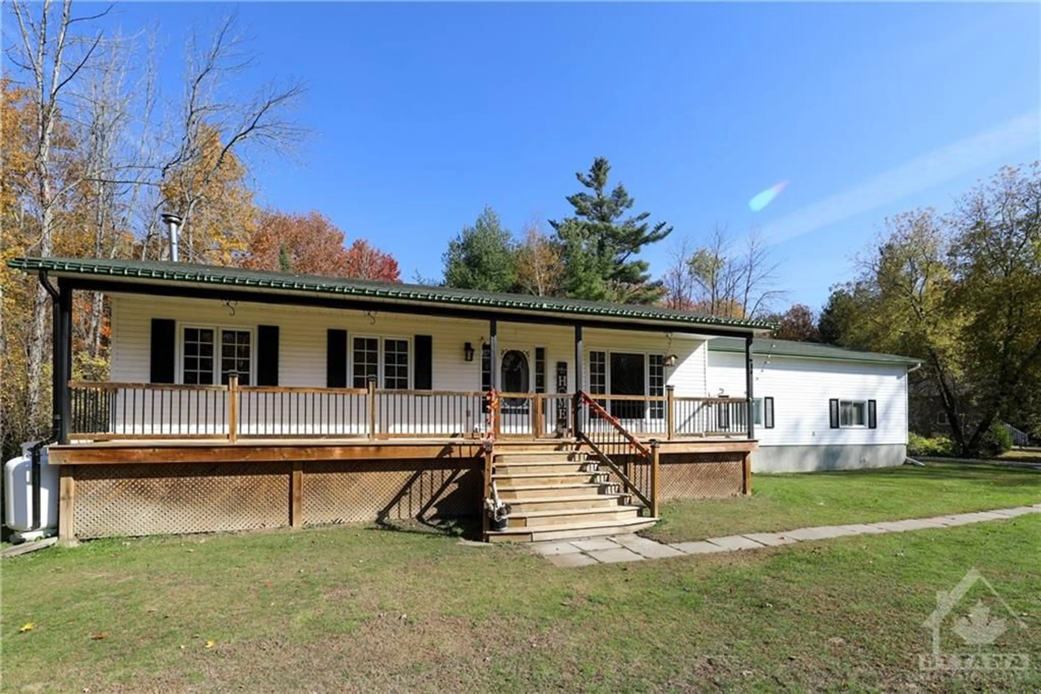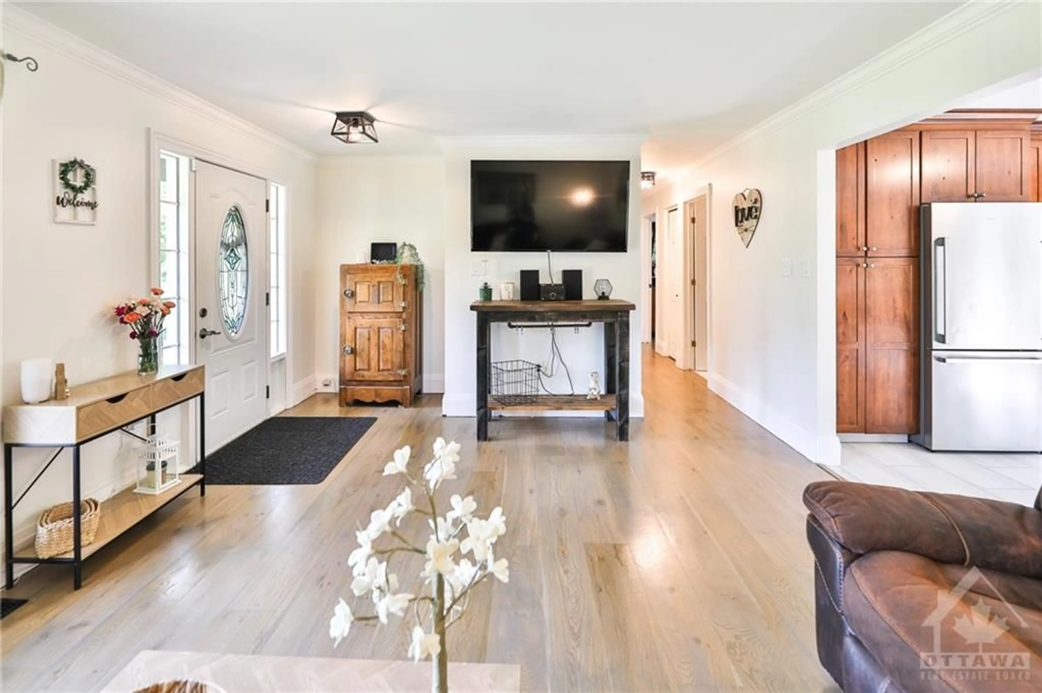8 BENJAMIN Lane, Kemptville, Ontario K0G 1J0
Contact us about this property
Highlights
Estimated ValueThis is the price Wahi expects this property to sell for.
The calculation is powered by our Instant Home Value Estimate, which uses current market and property price trends to estimate your home’s value with a 90% accuracy rate.Not available
Price/Sqft-
Est. Mortgage$3,221/mo
Tax Amount (2024)$3,700/yr
Days On Market83 days
Description
This stunning bungalow truly has it all! Prime location just under 5 mins from the 416 & Kemptville's amenities, nestled within the desirable Tanager Woods community! This 2-car garage home sits on a vast 1.5-acre private lot, backing onto a wooded area. Set back from the road, it’s the perfect retreat for young children or pets. Plenty of living space on both levels, with oversized windows on 2 sides bringing natural light at all hours. Beautifully renovated interior with a perfect layout for busy families or entertaining. Open-concept kitchen/dining & bright, spacious living room. 3 good-sized bdrms on the main floor & a fully finished basement with 2 bdrms, a large den, & full bathrm. Updates include new flooring throughout, a full bathrm in basement, new basement window, new drywall, paint, updated main bathrm, all new doors & hardware, a brand-new kitchen, updated mudroom, new lighting fixtures, front deck, refreshed back deck & a new pressure tank. Ready to move in & enjoy!
Property Details
Interior
Features
Main Floor
Living Rm
20'6" x 13'4"Bedroom
9'3" x 10'0"Primary Bedrm
13'4" x 12'6"Bedroom
11'5" x 9'0"Exterior
Features
Parking
Garage spaces 2
Garage type -
Other parking spaces 6
Total parking spaces 8
Property History
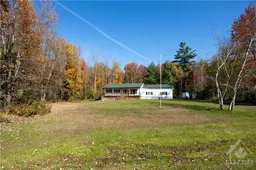 25
25